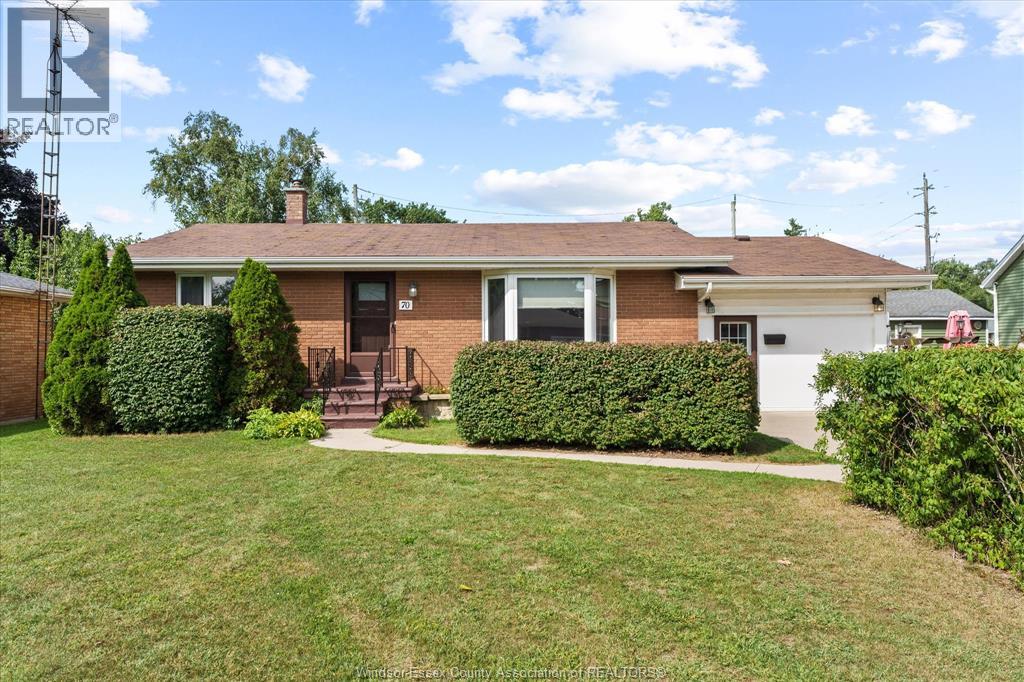70 Pulford Street Kingsville, Ontario N9Y 1B4
$439,999
Nestled within steps of vibrant Main Street, this charming home at 70 Pulford offers 2 bedrooms and 2 full bathrooms, seamlessly blending comfort with character. A bright sunroom at the back ushers in natural light and overlooks a beautifully landscaped backyard—an ideal setting for gardening, entertaining, or simply unwinding. The lower level offers exciting potential for a kitchenette, offering options for extended-family accommodations or a guest suite. Located just steps from Mettawas Station, The Grove, and Kingsville’s vibrant Main Street. This sought-after location offers unmatched convenience. Combining small-town charm with walkable access to Kingsville’s most beloved attractions, this property presents a unique opportunity for those seeking lifestyle and location all in one. The home also includes a bright back sunroom overlooking a beautiful backyard retreat, perfect for relaxing or entertaining outdoors. Whether you’re looking to invest, relocate, or establish roots in one of Essex County’s most desirable communities, 70 Pulford delivers a perfect balance of comfort and connection. (id:50886)
Property Details
| MLS® Number | 25021876 |
| Property Type | Single Family |
| Features | Double Width Or More Driveway, Concrete Driveway, Finished Driveway |
Building
| Bathroom Total | 2 |
| Bedrooms Above Ground | 2 |
| Bedrooms Total | 2 |
| Appliances | Dishwasher, Dryer, Stove, Washer, Two Refrigerators |
| Architectural Style | Ranch |
| Constructed Date | 1963 |
| Construction Style Attachment | Detached |
| Cooling Type | Central Air Conditioning |
| Exterior Finish | Aluminum/vinyl, Brick |
| Flooring Type | Hardwood |
| Foundation Type | Block |
| Heating Fuel | Natural Gas |
| Heating Type | Forced Air |
| Stories Total | 1 |
| Type | House |
Parking
| Other |
Land
| Acreage | No |
| Landscape Features | Landscaped |
| Size Irregular | 66 X 135 Ft / 0.203 Ac |
| Size Total Text | 66 X 135 Ft / 0.203 Ac |
| Zoning Description | R1 |
Rooms
| Level | Type | Length | Width | Dimensions |
|---|---|---|---|---|
| Basement | Living Room/fireplace | Measurements not available | ||
| Basement | Primary Bedroom | Measurements not available | ||
| Basement | 3pc Bathroom | Measurements not available | ||
| Basement | Storage | Measurements not available | ||
| Basement | Utility Room | Measurements not available | ||
| Main Level | 4pc Bathroom | Measurements not available | ||
| Main Level | Kitchen/dining Room | Measurements not available | ||
| Main Level | Sunroom | Measurements not available | ||
| Main Level | Living Room | Measurements not available | ||
| Main Level | Kitchen | Measurements not available | ||
| Main Level | Bedroom | Measurements not available | ||
| Main Level | Bedroom | Measurements not available |
https://www.realtor.ca/real-estate/28790723/70-pulford-street-kingsville
Contact Us
Contact us for more information
Christian Conciatori
Sales Person
12137 Tecumseh Rd E
Tecumseh, Ontario N8N 1M2
(226) 788-9966

































































































