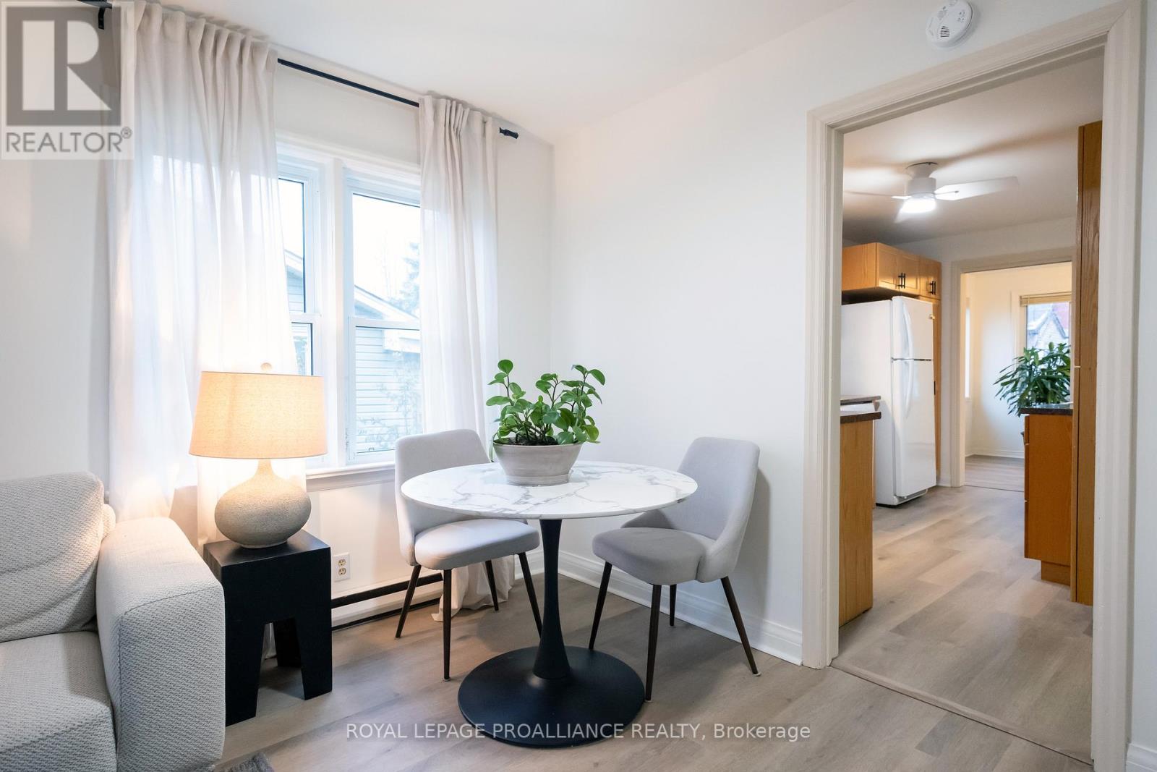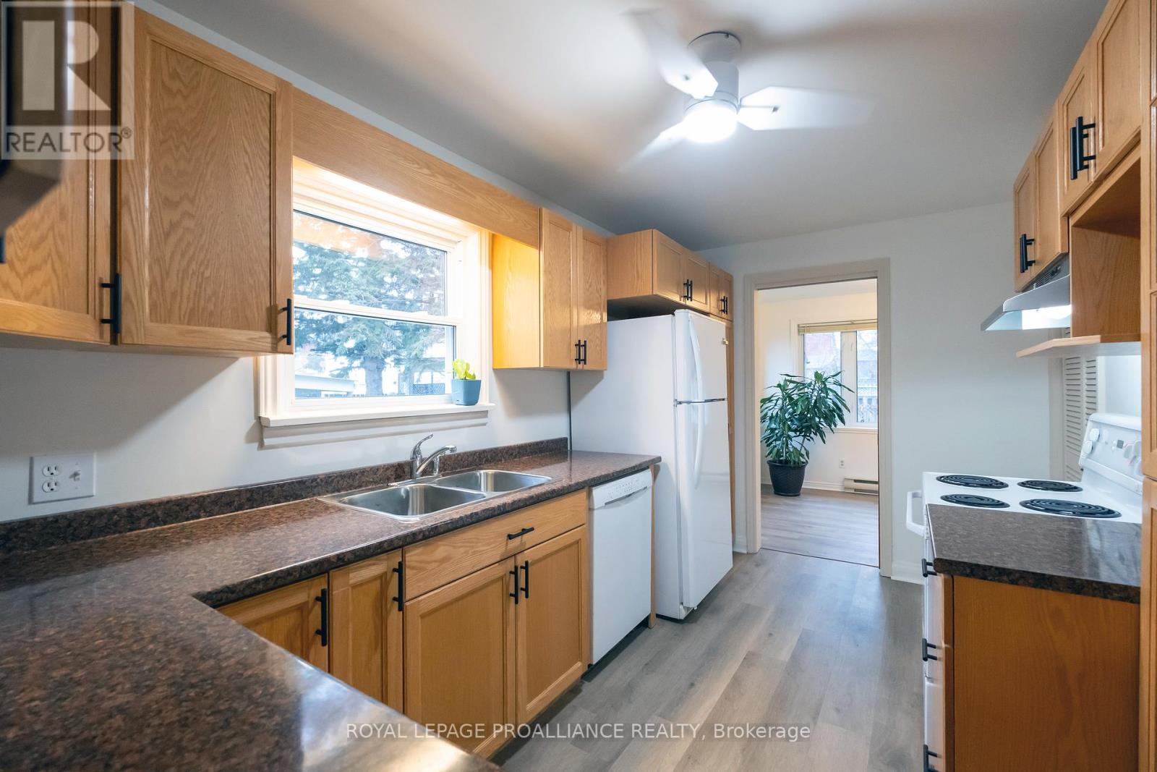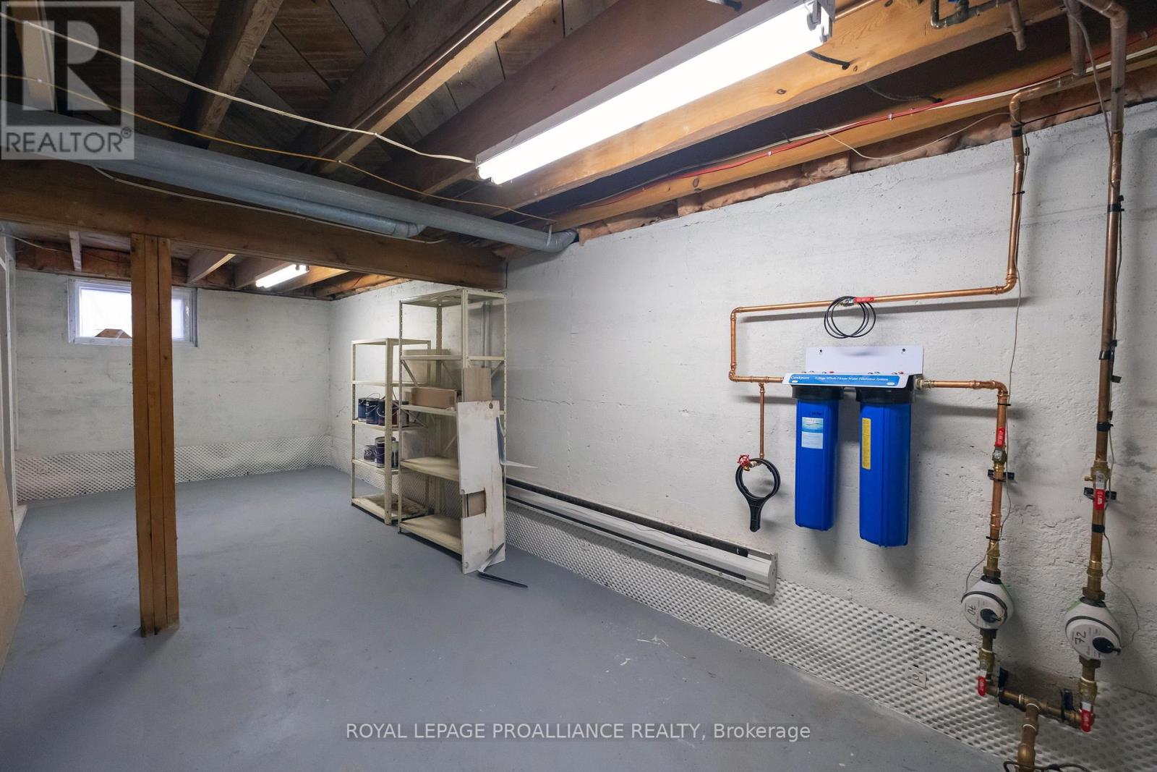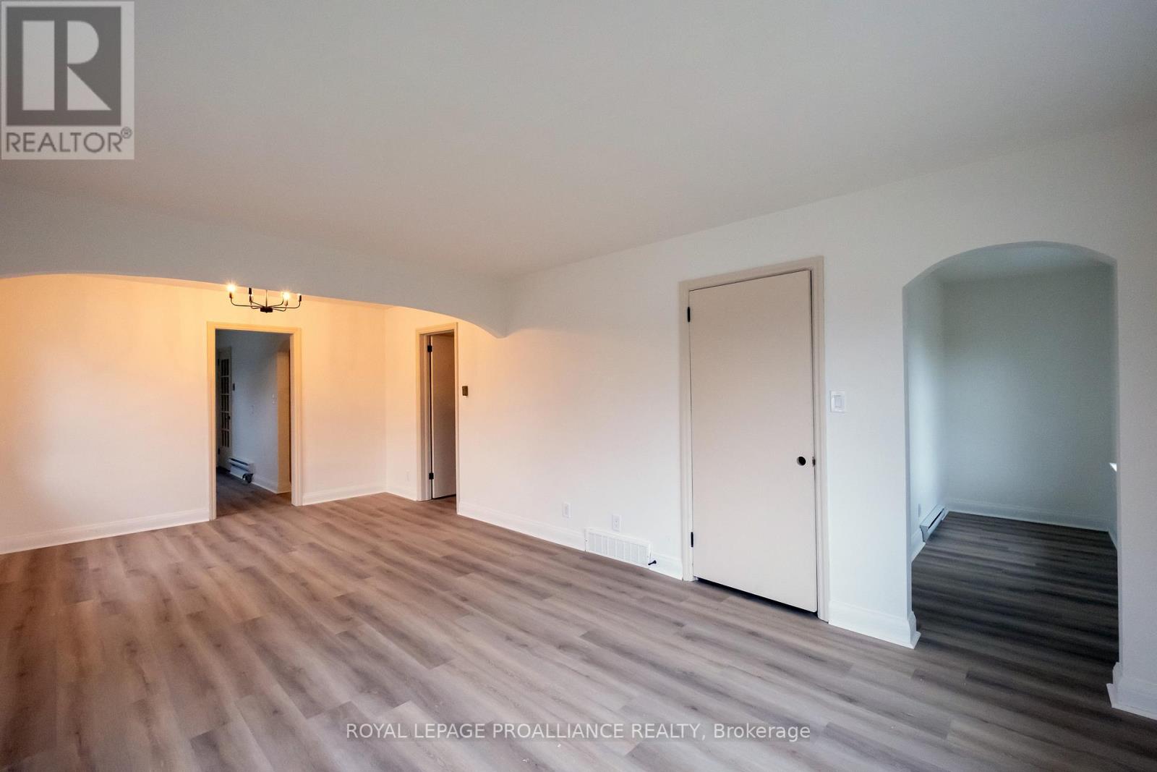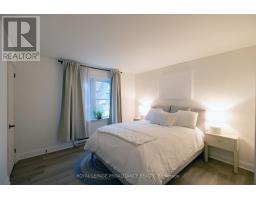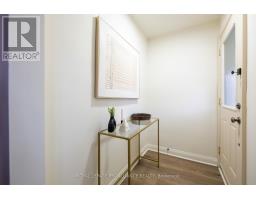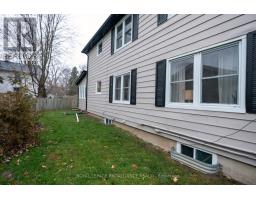70 Queen Street Belleville, Ontario K8N 1T9
$724,900
This newly updated legal duplex in Belleville's sought-after East Hill offers the perfect blend of comfortable living, income potential, or multi-generational living. The main level includes a spacious 2+1-bedroom, 1-bathroom unit, while the upper level features a 2-bedroom, 1-bathroom unit. With shared basement laundry and storage, separate meters, and parking for 5 vehicles, this property is ideal for a variety of living arrangements. (id:50886)
Property Details
| MLS® Number | X11580827 |
| Property Type | Single Family |
| AmenitiesNearBy | Hospital, Park, Public Transit, Schools |
| EquipmentType | Water Heater - Electric |
| Features | Irregular Lot Size, Flat Site, Sump Pump |
| ParkingSpaceTotal | 5 |
| RentalEquipmentType | Water Heater - Electric |
| Structure | Deck |
| WaterFrontType | Waterfront |
Building
| BathroomTotal | 2 |
| BedroomsAboveGround | 2 |
| BedroomsBelowGround | 2 |
| BedroomsTotal | 4 |
| Amenities | Separate Heating Controls, Separate Electricity Meters |
| Appliances | Water Heater, Water Purifier, Dishwasher, Dryer, Refrigerator, Stove, Washer |
| BasementDevelopment | Unfinished |
| BasementType | N/a (unfinished) |
| ConstructionStyleAttachment | Detached |
| CoolingType | Window Air Conditioner |
| ExteriorFinish | Vinyl Siding |
| FireProtection | Smoke Detectors |
| FoundationType | Concrete |
| HeatingFuel | Electric |
| HeatingType | Baseboard Heaters |
| StoriesTotal | 2 |
| SizeInterior | 1499.9875 - 1999.983 Sqft |
| Type | House |
| UtilityWater | Municipal Water |
Land
| Acreage | No |
| LandAmenities | Hospital, Park, Public Transit, Schools |
| Sewer | Sanitary Sewer |
| SizeDepth | 119 Ft ,9 In |
| SizeFrontage | 48 Ft ,2 In |
| SizeIrregular | 48.2 X 119.8 Ft |
| SizeTotalText | 48.2 X 119.8 Ft|under 1/2 Acre |
| ZoningDescription | R4 |
Rooms
| Level | Type | Length | Width | Dimensions |
|---|---|---|---|---|
| Main Level | Living Room | 3.47 m | 4.28 m | 3.47 m x 4.28 m |
| Main Level | Dining Room | 3.47 m | 2.5 m | 3.47 m x 2.5 m |
| Main Level | Kitchen | 2.43 m | 4.23 m | 2.43 m x 4.23 m |
| Main Level | Primary Bedroom | 3.39 m | 3.56 m | 3.39 m x 3.56 m |
| Main Level | Bedroom | 3.44 m | 3.13 m | 3.44 m x 3.13 m |
| Main Level | Family Room | 4.66 m | 2.86 m | 4.66 m x 2.86 m |
| Upper Level | Bedroom | 3.43 m | 3.12 m | 3.43 m x 3.12 m |
| Upper Level | Bathroom | Measurements not available | ||
| Upper Level | Living Room | 3.45 m | 5.19 m | 3.45 m x 5.19 m |
| Upper Level | Dining Room | 3.47 m | 1.67 m | 3.47 m x 1.67 m |
| Upper Level | Kitchen | 2.43 m | 4.23 m | 2.43 m x 4.23 m |
| Upper Level | Primary Bedroom | 3.43 m | 3.66 m | 3.43 m x 3.66 m |
Utilities
| Cable | Available |
| Sewer | Installed |
https://www.realtor.ca/real-estate/27696898/70-queen-street-belleville
Interested?
Contact us for more information
Patricia Guernsey
Salesperson
Shanna Albert
Salesperson










