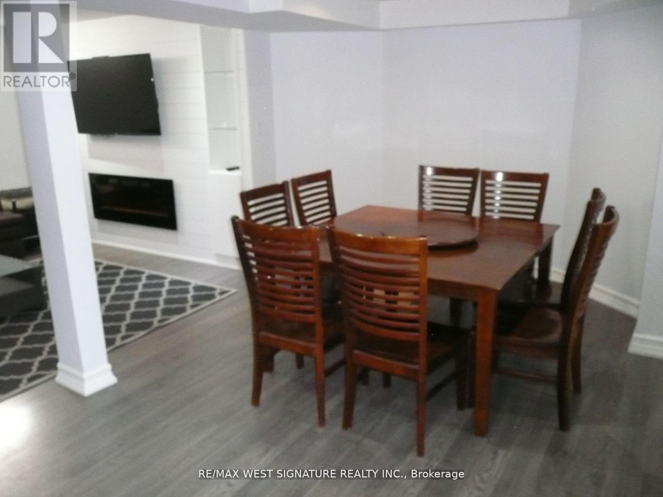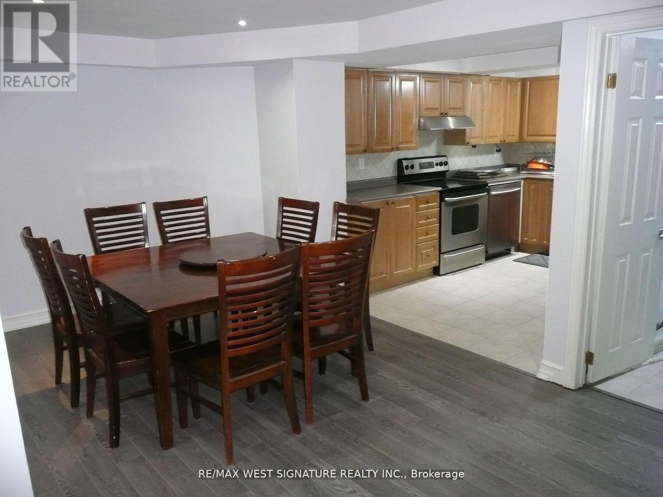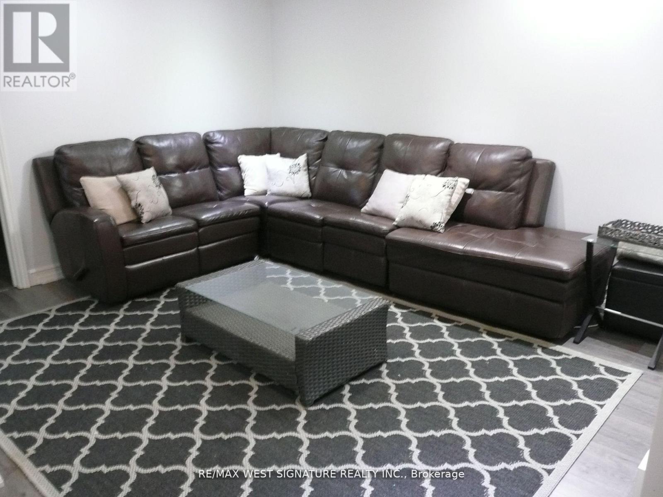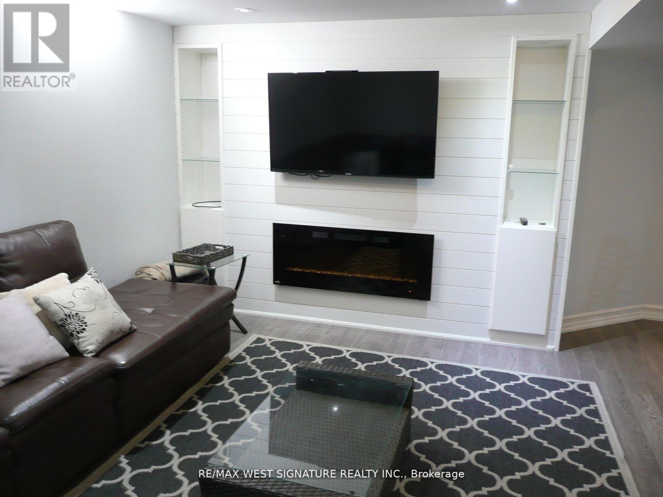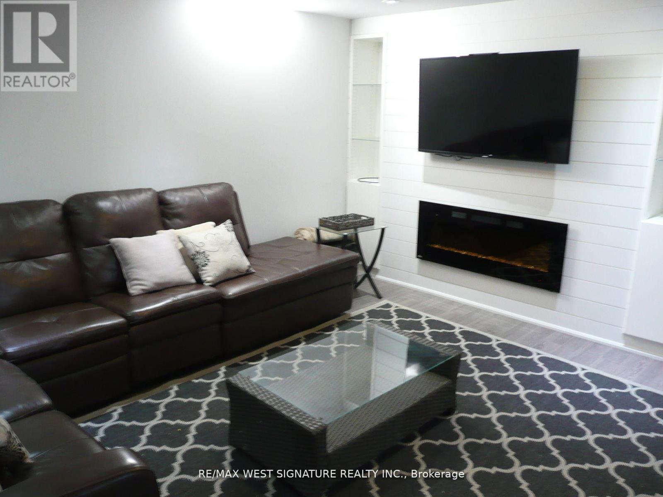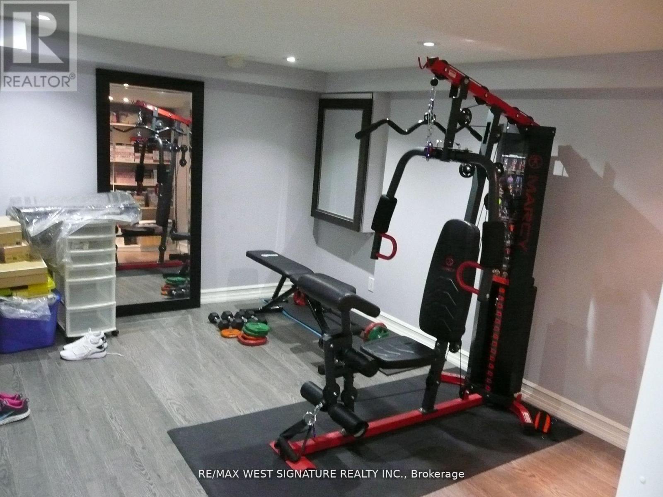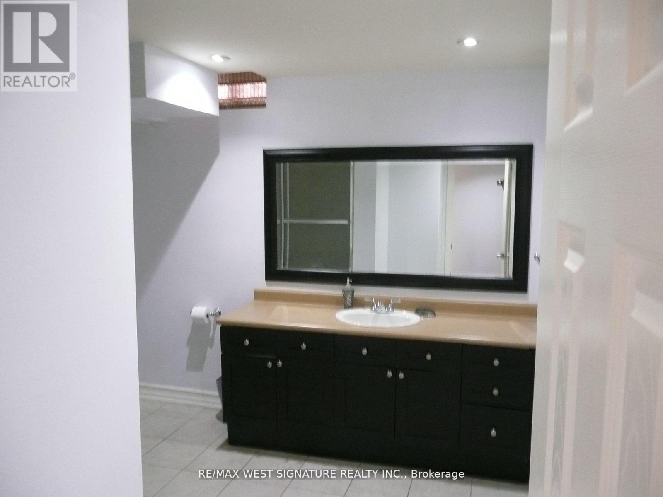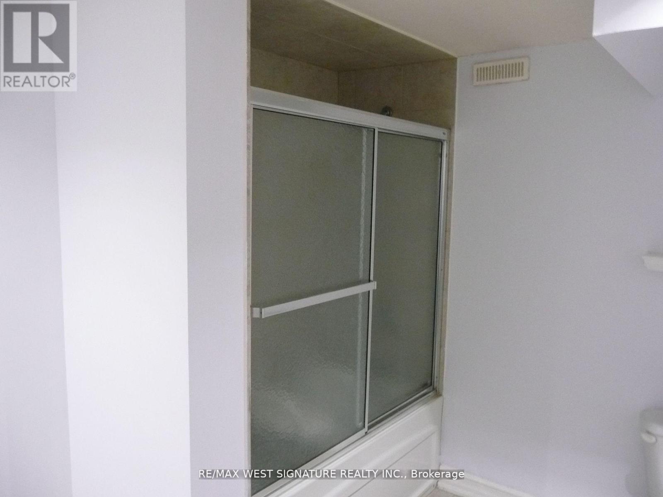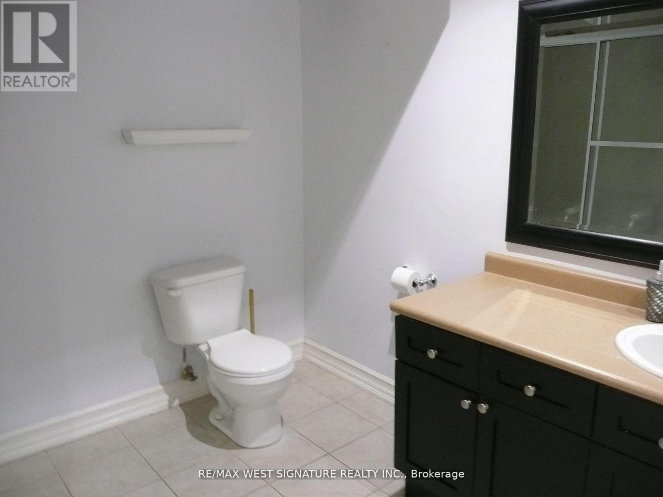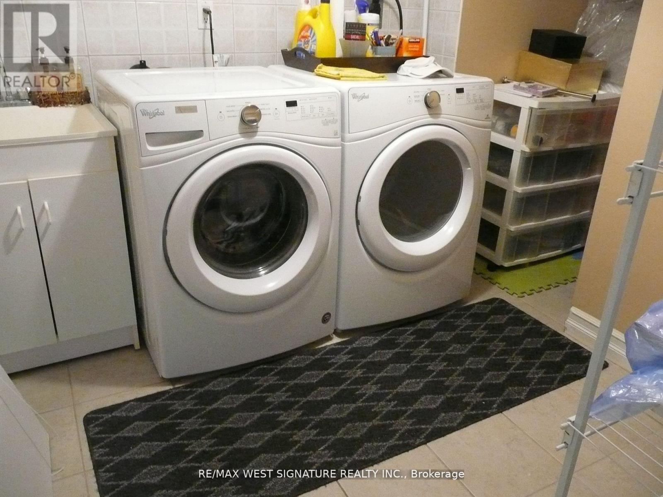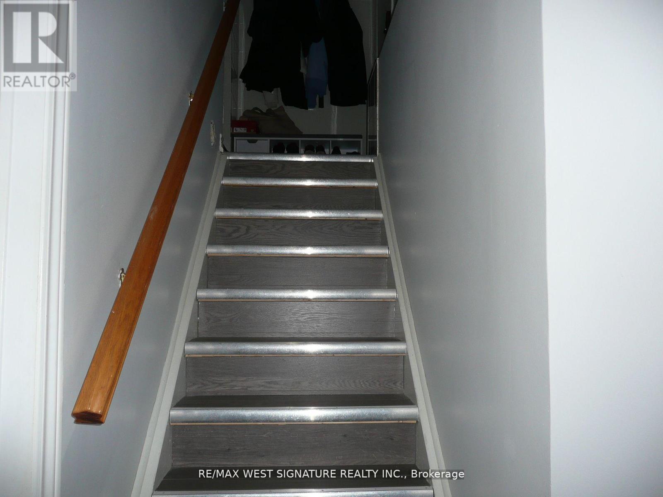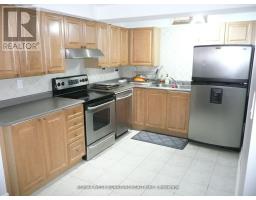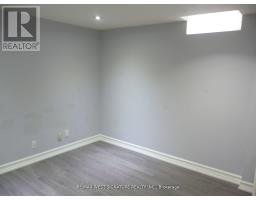70 Robertson Close Vaughan, Ontario L6A 2G7
2 Bedroom
1 Bathroom
Fireplace
Central Air Conditioning
Forced Air
$2,250 Monthly
Beautiful spacious 2 bdrm basement unit for lease in great area of maple close to all amenities + Transit. Separate entrance thru garage, Open concept approx 1400 sqft. laminate flooring pot lights, eat-in kitchen with stainless steel appliances, cozy family room with fireplace ample storage, own laundry includes appliances,1 Parking spot on driveway. Plus utilities. (id:50886)
Property Details
| MLS® Number | N12053253 |
| Property Type | Single Family |
| Community Name | Maple |
| Parking Space Total | 1 |
Building
| Bathroom Total | 1 |
| Bedrooms Above Ground | 2 |
| Bedrooms Total | 2 |
| Appliances | Dishwasher, Dryer, Stove, Washer, Refrigerator |
| Basement Development | Finished |
| Basement Type | N/a (finished) |
| Construction Style Attachment | Detached |
| Cooling Type | Central Air Conditioning |
| Exterior Finish | Brick |
| Fireplace Present | Yes |
| Flooring Type | Ceramic, Laminate |
| Heating Fuel | Natural Gas |
| Heating Type | Forced Air |
| Stories Total | 2 |
| Type | House |
| Utility Water | Municipal Water |
Parking
| No Garage |
Land
| Acreage | No |
| Sewer | Sanitary Sewer |
Rooms
| Level | Type | Length | Width | Dimensions |
|---|---|---|---|---|
| Lower Level | Kitchen | 3.82 m | 2.59 m | 3.82 m x 2.59 m |
| Lower Level | Dining Room | 3.35 m | 5.13 m | 3.35 m x 5.13 m |
| Lower Level | Family Room | 3.87 m | 4.13 m | 3.87 m x 4.13 m |
| Lower Level | Bedroom | 3.21 m | 3.42 m | 3.21 m x 3.42 m |
| Lower Level | Bedroom 2 | 4.35 m | 3.38 m | 4.35 m x 3.38 m |
| Lower Level | Laundry Room | 2.48 m | 2.2 m | 2.48 m x 2.2 m |
https://www.realtor.ca/real-estate/28100754/70-robertson-close-vaughan-maple-maple
Contact Us
Contact us for more information
Joe Saraceni
Broker of Record
(416) 617-1724
www.joesaraceni.com/
www.facebook.com/#!/joe.saraceni.5
mobile.twitter.com/Joe_Saraceni
ca.linkedin.com/pub/joe-saraceni/29/ba9/95
RE/MAX West Signature Realty Inc.
(416) 884-1221
(416) 884-0266
www.joesellsking.com


