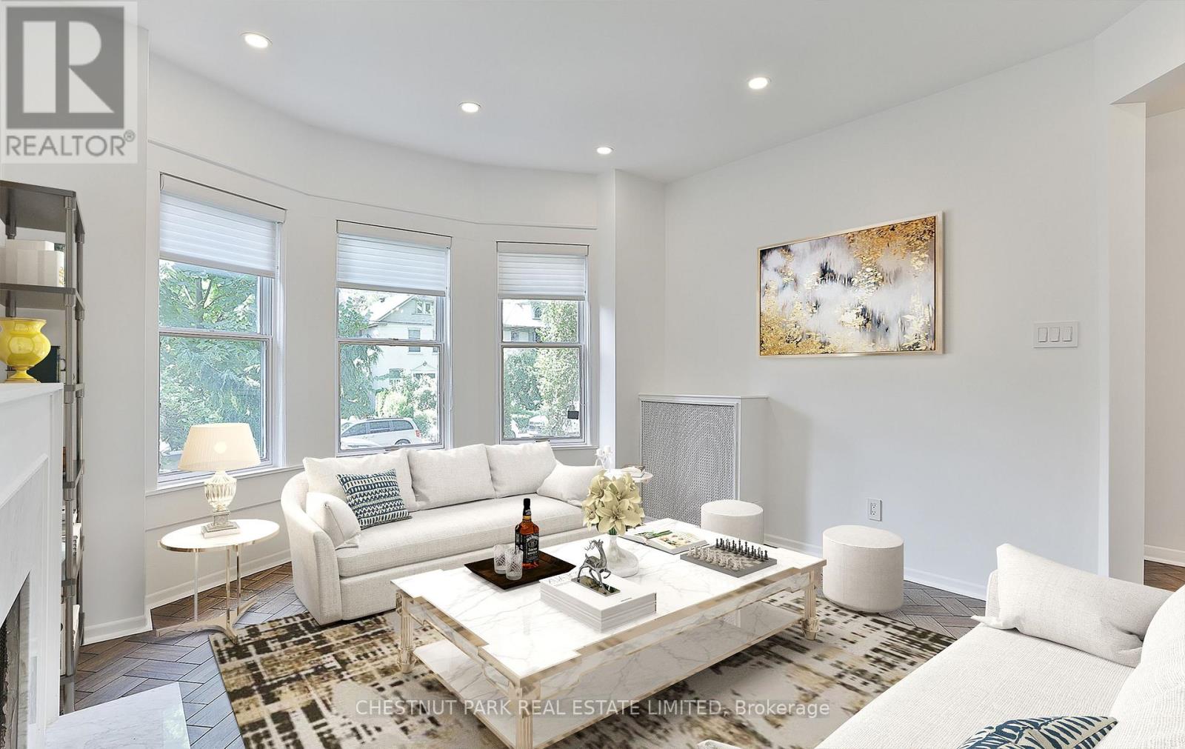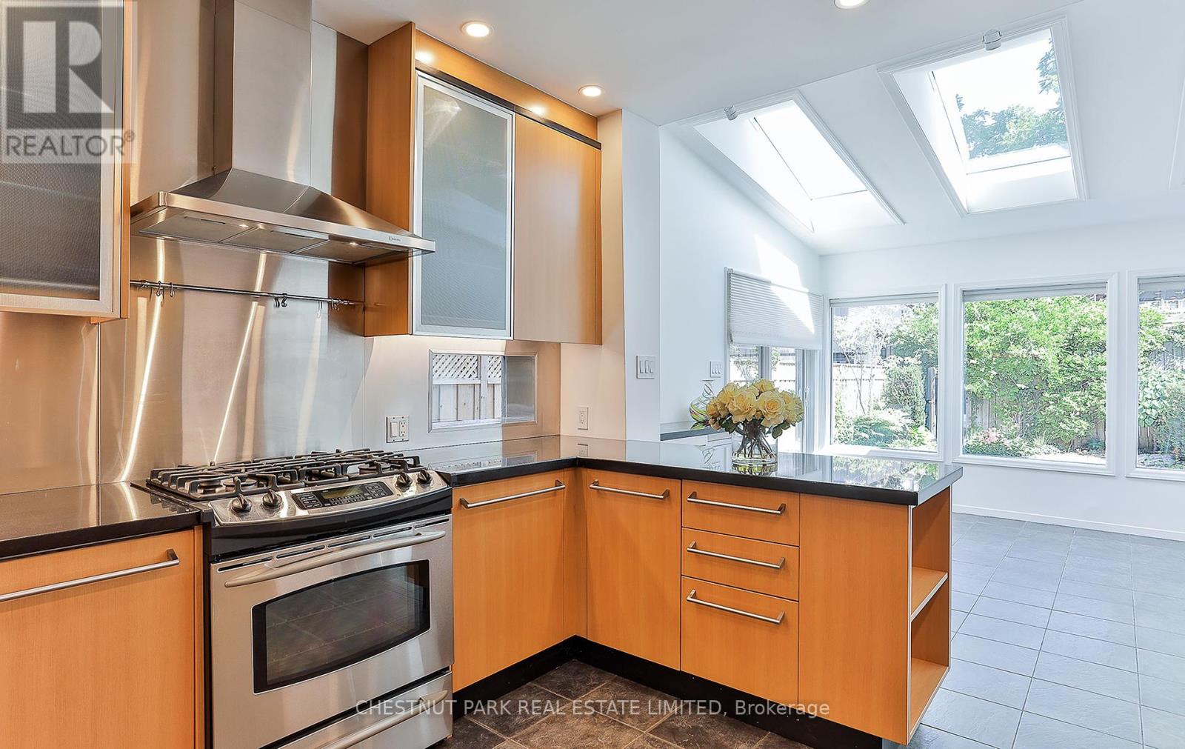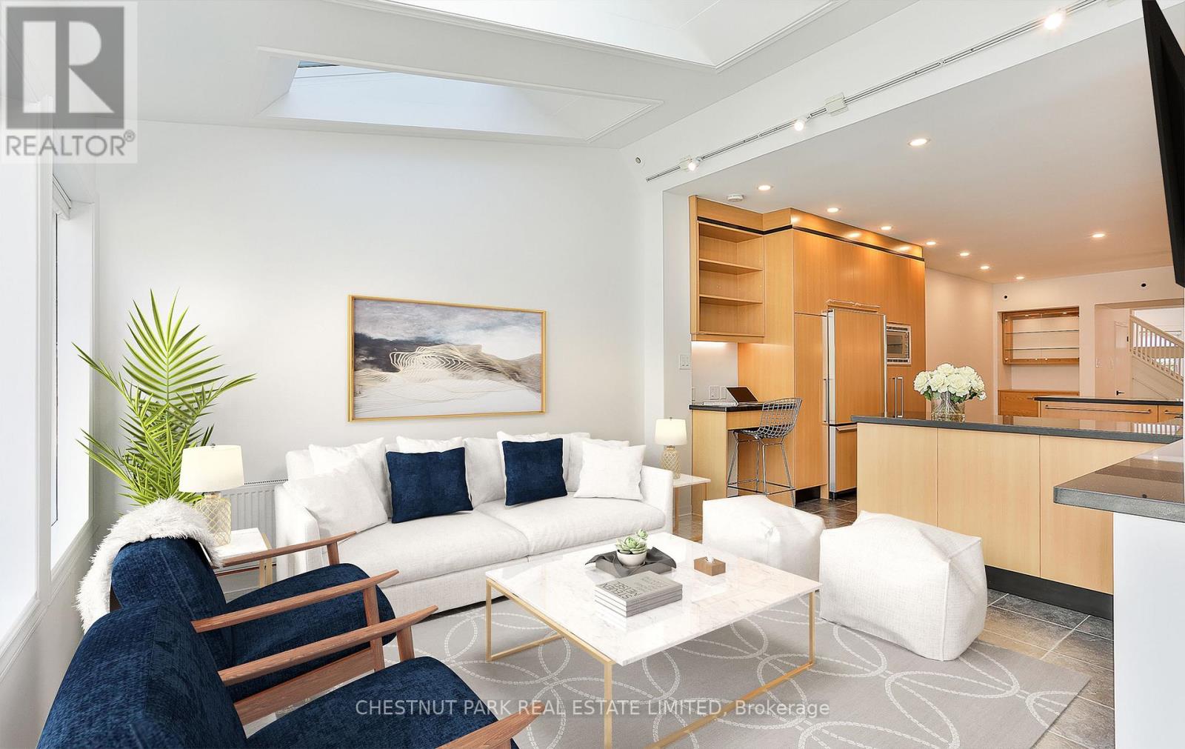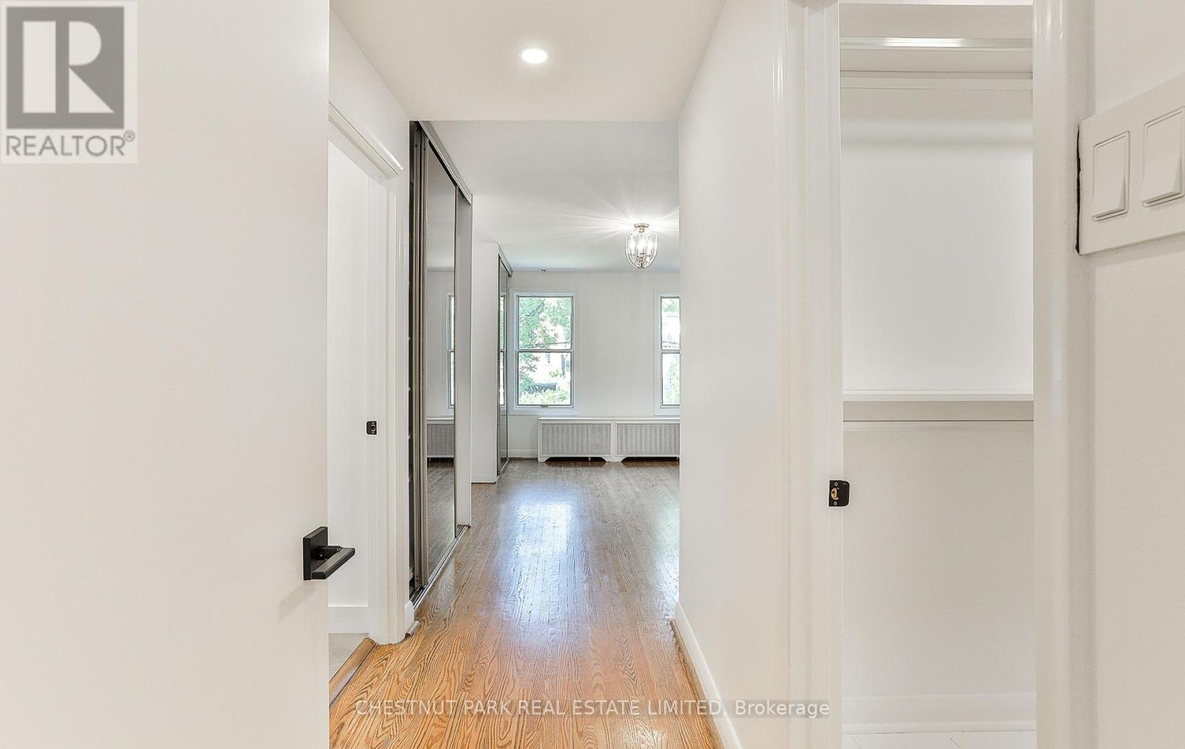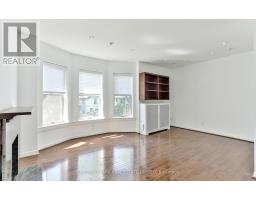70 Roxborough Street W Toronto, Ontario M5R 1T8
$9,200 Monthly
Handsome executive family home on coveted Roxborough St W. 4 Bedrooms, 4 bathrooms spread across 3 storeys featuring gourmet Chef's kitchen and main floor family room. Incredibly spacious and bright throughout with professionally landscaped private garden with 2 car parking in carport located off laneway. Meticulously cared for with recent upgrades including paint, broadloom, light fixtures, deck, roof and front door. **** EXTRAS **** Step out your front door to every convenience imaginable with shopping, restaurants, entertainment, parks and transit all just a short walk away. Tenants responsible for all utilities plus snow removal and landscaping. (id:50886)
Property Details
| MLS® Number | C9697144 |
| Property Type | Single Family |
| Community Name | Annex |
| AmenitiesNearBy | Hospital, Park, Place Of Worship, Public Transit |
| Features | Lane |
| ParkingSpaceTotal | 2 |
Building
| BathroomTotal | 4 |
| BedroomsAboveGround | 4 |
| BedroomsTotal | 4 |
| BasementDevelopment | Unfinished |
| BasementType | N/a (unfinished) |
| ConstructionStyleAttachment | Semi-detached |
| CoolingType | Central Air Conditioning |
| ExteriorFinish | Brick |
| FireProtection | Alarm System |
| FlooringType | Hardwood, Wood, Carpeted |
| FoundationType | Brick |
| HalfBathTotal | 1 |
| HeatingFuel | Natural Gas |
| HeatingType | Hot Water Radiator Heat |
| StoriesTotal | 3 |
| Type | House |
| UtilityWater | Municipal Water |
Parking
| Carport |
Land
| Acreage | No |
| FenceType | Fenced Yard |
| LandAmenities | Hospital, Park, Place Of Worship, Public Transit |
| Sewer | Sanitary Sewer |
| SizeDepth | 150 Ft |
| SizeFrontage | 21 Ft ,6 In |
| SizeIrregular | 21.5 X 150 Ft |
| SizeTotalText | 21.5 X 150 Ft |
Rooms
| Level | Type | Length | Width | Dimensions |
|---|---|---|---|---|
| Second Level | Primary Bedroom | 5.41 m | 3.68 m | 5.41 m x 3.68 m |
| Second Level | Library | Measurements not available | ||
| Third Level | Bathroom | Measurements not available | ||
| Third Level | Laundry Room | Measurements not available | ||
| Third Level | Bedroom 2 | 4.39 m | 3.78 m | 4.39 m x 3.78 m |
| Third Level | Bedroom 3 | 5.31 m | 3.02 m | 5.31 m x 3.02 m |
| Main Level | Living Room | 4.32 m | 3.81 m | 4.32 m x 3.81 m |
| Main Level | Dining Room | 5.08 m | 3.35 m | 5.08 m x 3.35 m |
| Main Level | Kitchen | 4.57 m | 3.61 m | 4.57 m x 3.61 m |
| Main Level | Family Room | Measurements not available |
https://www.realtor.ca/real-estate/27591370/70-roxborough-street-w-toronto-annex-annex
Interested?
Contact us for more information
James Houlachan
Broker
1300 Yonge St Ground Flr
Toronto, Ontario M4T 1X3
Lizanne Bertrand
Salesperson
1300 Yonge St Ground Flr
Toronto, Ontario M4T 1X3




