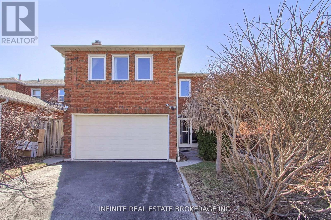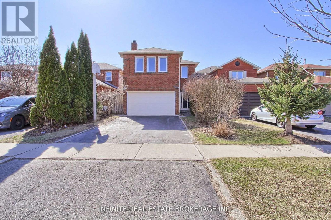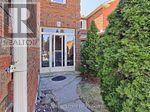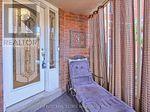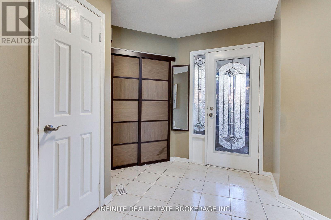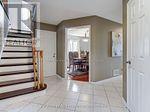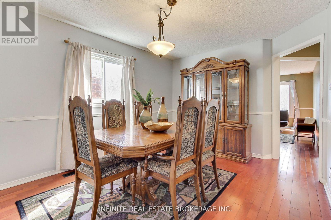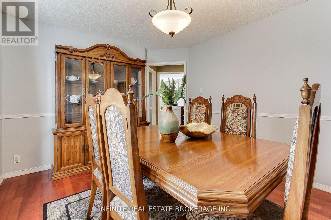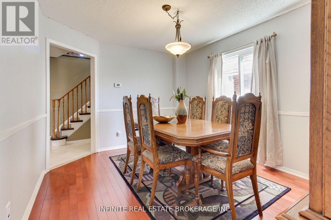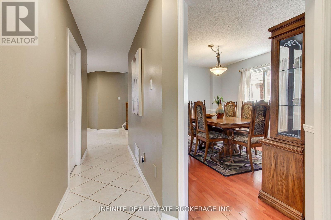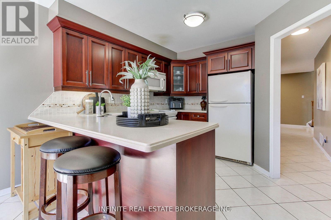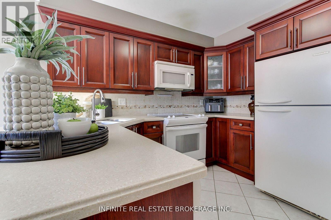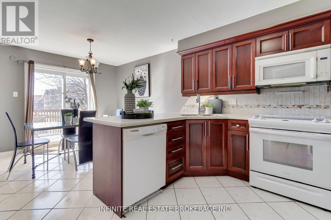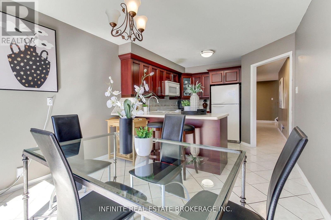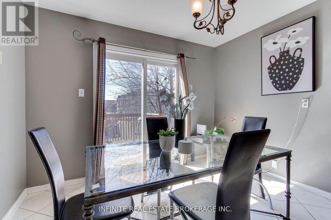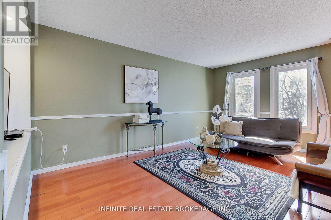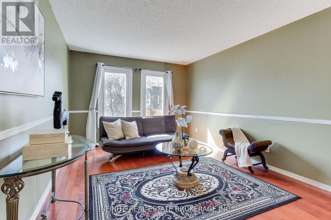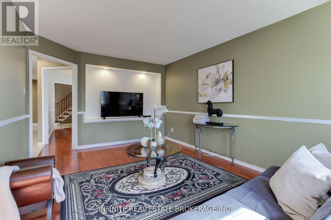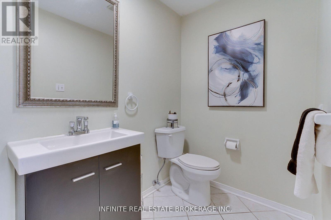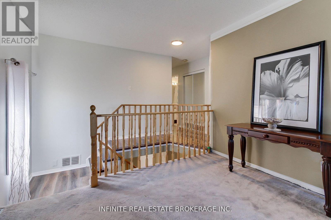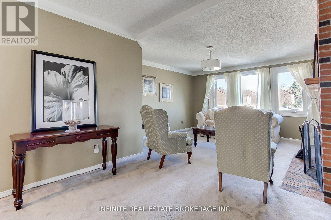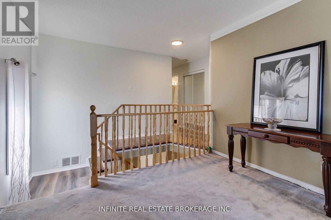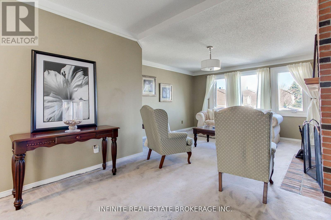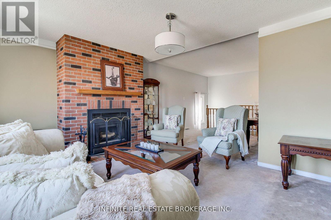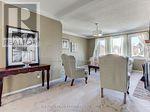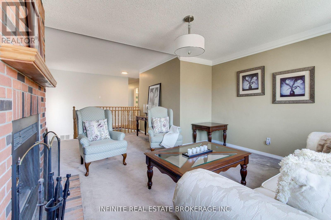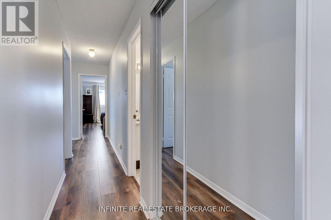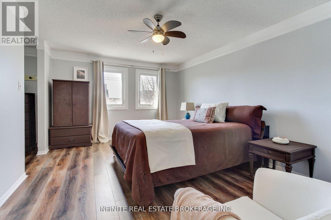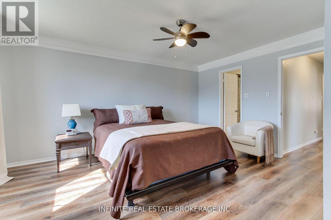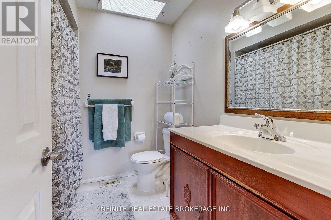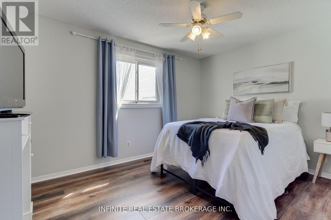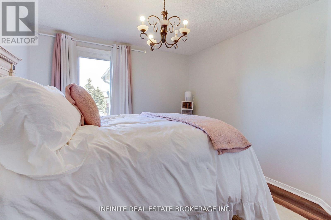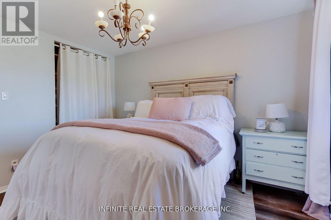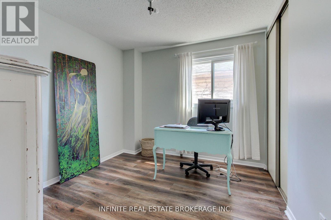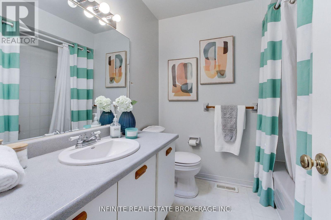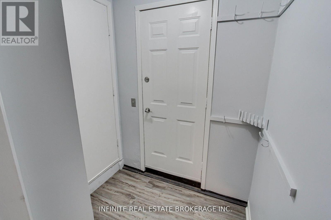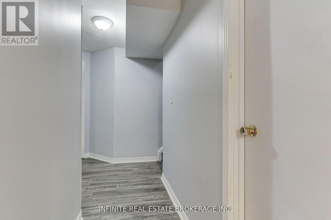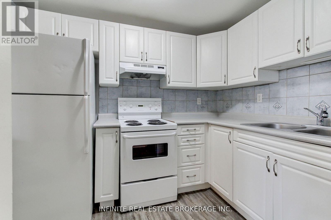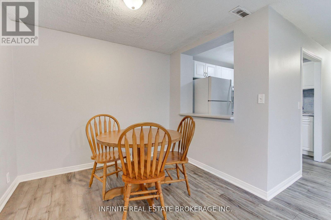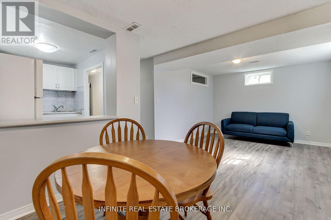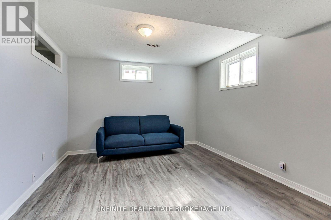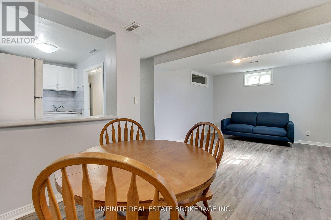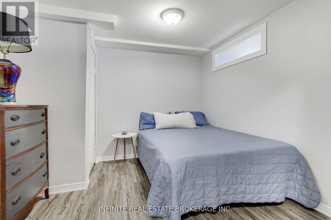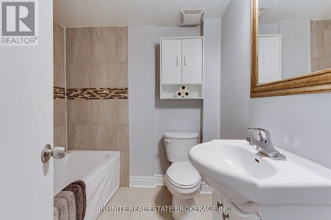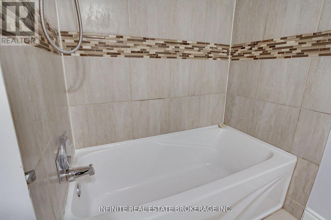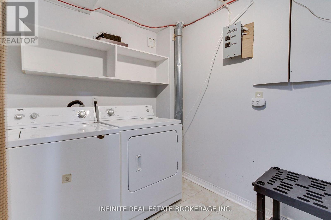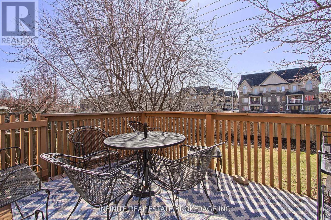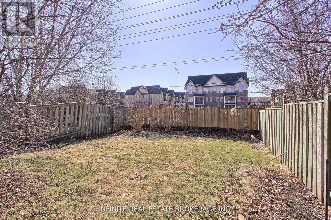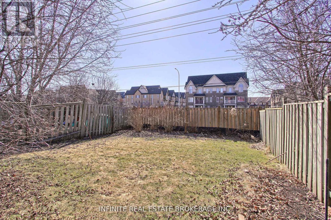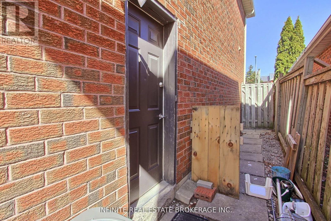70 Sable Crescent Whitby, Ontario L1R 1Y6
$899,999
Discover exceptional value in this beautifully cared-for, full-brick 4+1 bedroom home located in one of Whitby's most sought-after family communities. With over 2,100 sq. ft. above grade plus a fully self-contained basement apartment, this property delivers the space, comfort, and flexibility today's buyers are looking for. The bright, well-designed main floor offers generous principal rooms, a welcoming family room, and an open layout ideal for everyday living and entertaining. Upstairs, the spacious bedrooms provide plenty of room for a growing family, while the lower-level apartment - with its own kitchen, bath, and bedroom - is perfect for in-laws, extended family, or generating reliable rental income. Set on an extra-deep lot on a quiet crescent, this home is just minutes from top-rated schools, shopping, parks, transit, and major commuter routes. Whether you're upsizing, investing, or seeking multi-generational living, this property delivers unmatched potential at an incredible new price point. Opportunities like this don't come often - act quickly! (id:50886)
Property Details
| MLS® Number | E12557380 |
| Property Type | Single Family |
| Community Name | Rolling Acres |
| Equipment Type | Air Conditioner |
| Parking Space Total | 5 |
| Rental Equipment Type | Air Conditioner |
Building
| Bathroom Total | 4 |
| Bedrooms Above Ground | 4 |
| Bedrooms Total | 4 |
| Appliances | Dishwasher, Dryer, Stove, Washer, Refrigerator |
| Basement Features | Apartment In Basement |
| Basement Type | N/a |
| Construction Style Attachment | Detached |
| Cooling Type | Central Air Conditioning |
| Exterior Finish | Brick |
| Fireplace Present | Yes |
| Foundation Type | Concrete |
| Half Bath Total | 1 |
| Heating Fuel | Natural Gas |
| Heating Type | Forced Air |
| Stories Total | 2 |
| Size Interior | 2,000 - 2,500 Ft2 |
| Type | House |
| Utility Water | Municipal Water |
Parking
| Attached Garage | |
| Garage |
Land
| Acreage | No |
| Sewer | Sanitary Sewer |
| Size Depth | 131 Ft ,2 In |
| Size Frontage | 29 Ft ,6 In |
| Size Irregular | 29.5 X 131.2 Ft |
| Size Total Text | 29.5 X 131.2 Ft |
Rooms
| Level | Type | Length | Width | Dimensions |
|---|---|---|---|---|
| Second Level | Primary Bedroom | 15.65 m | 11.98 m | 15.65 m x 11.98 m |
| Second Level | Bedroom 2 | 12.63 m | 9.51 m | 12.63 m x 9.51 m |
| Second Level | Bedroom 3 | 10.99 m | 9.51 m | 10.99 m x 9.51 m |
| Second Level | Bedroom 4 | 12.07 m | 10.73 m | 12.07 m x 10.73 m |
| Main Level | Living Room | 16.4 m | 10.83 m | 16.4 m x 10.83 m |
| Main Level | Dining Room | 12.89 m | 10.5 m | 12.89 m x 10.5 m |
| Main Level | Family Room | 21.06 m | 14.86 m | 21.06 m x 14.86 m |
https://www.realtor.ca/real-estate/29116879/70-sable-crescent-whitby-rolling-acres-rolling-acres
Contact Us
Contact us for more information
Andre Delonnie Dawkins
Salesperson
30 Powerhouse Street On M6h 0c6
Toronto, Ontario M6H 0C6
(437) 229-4585
infinitereb.com/

