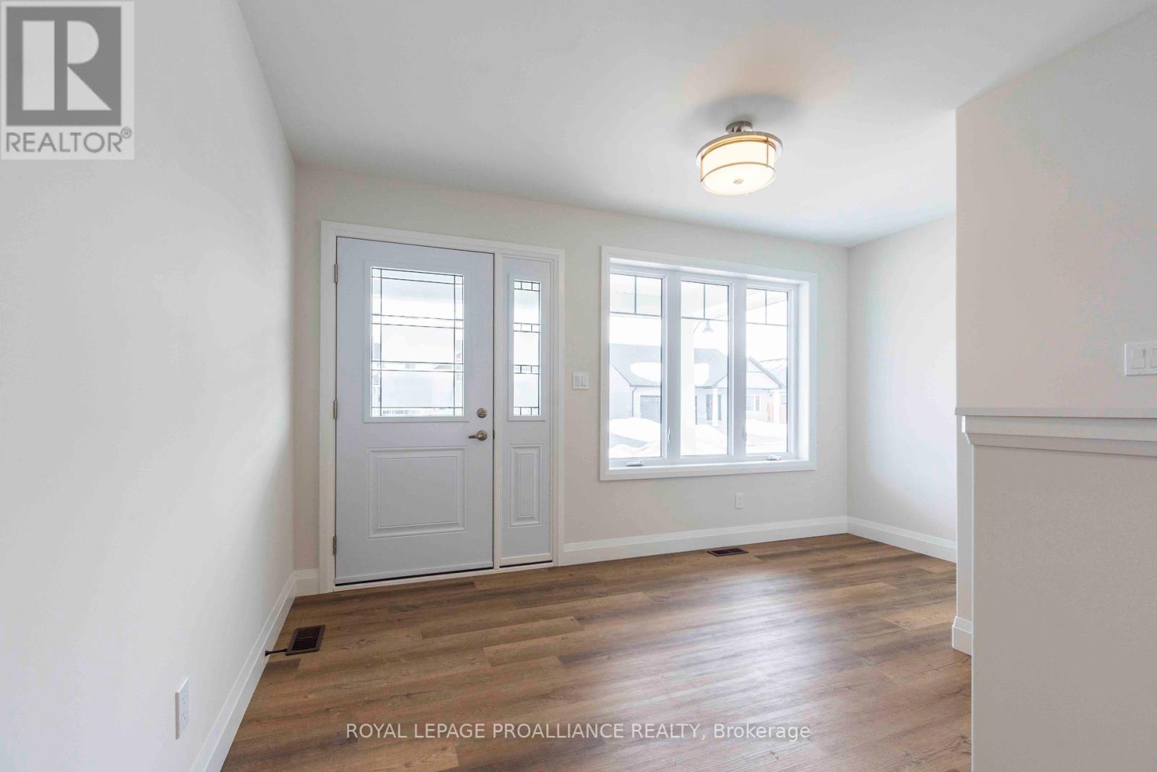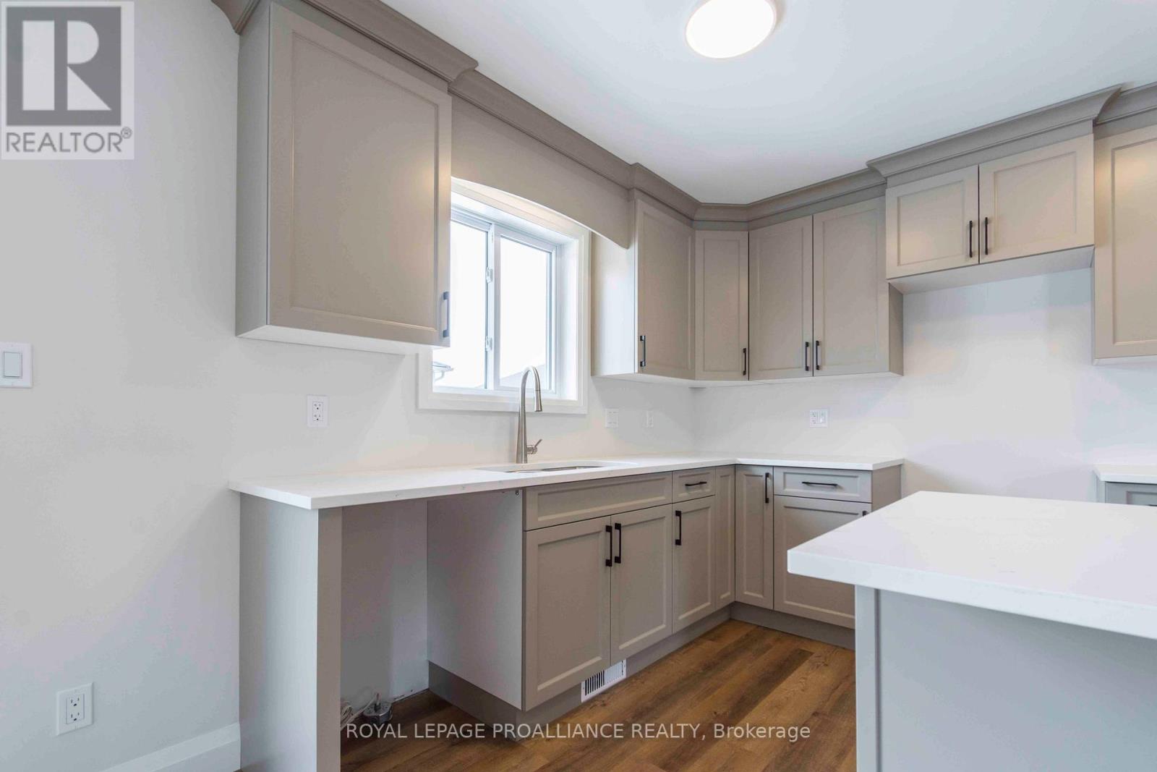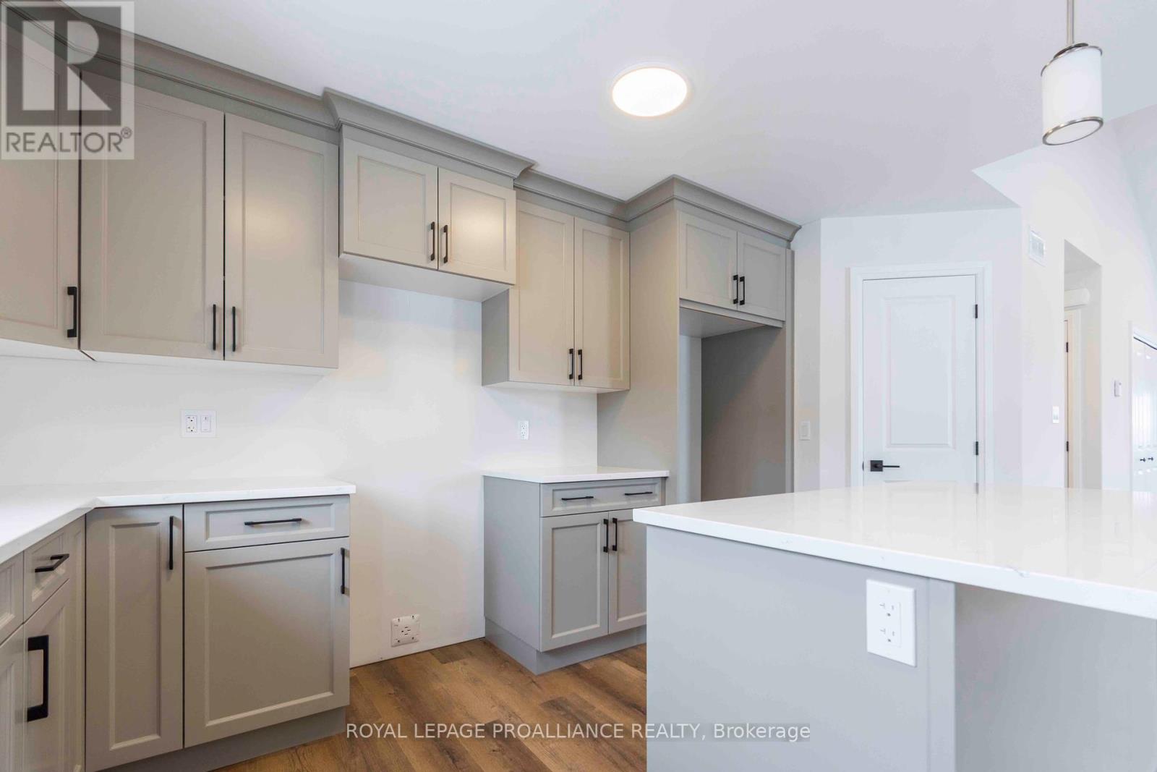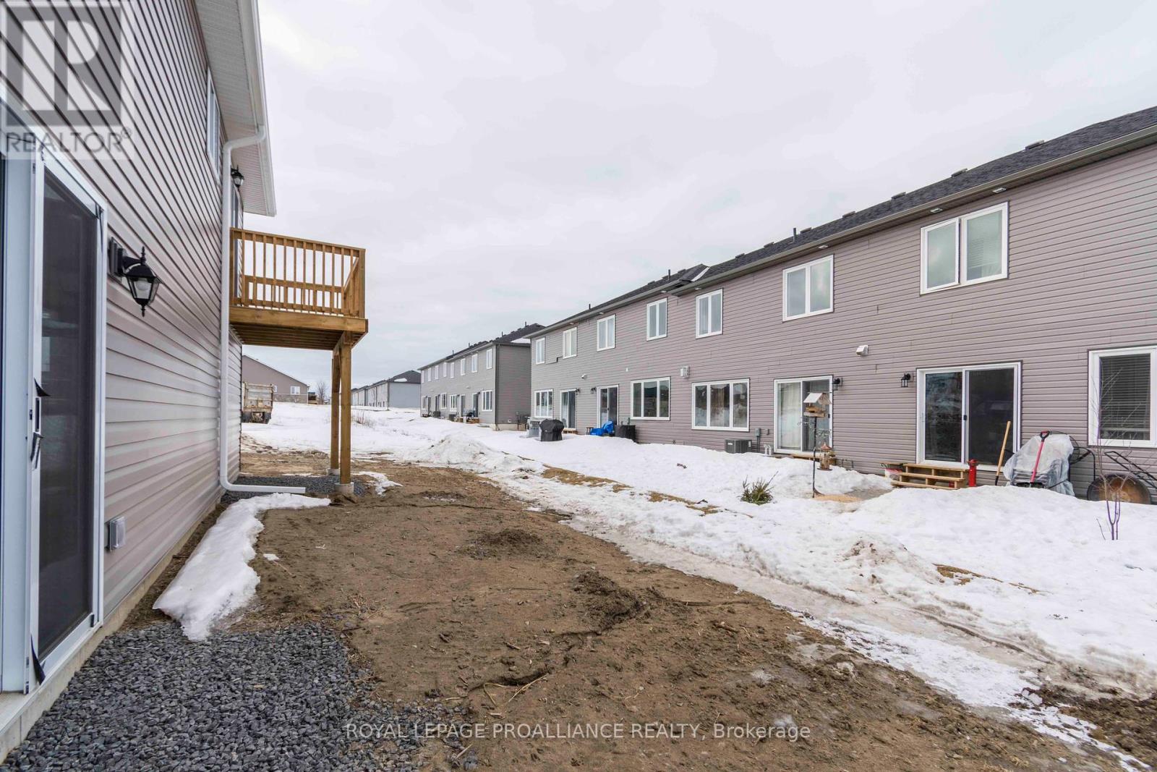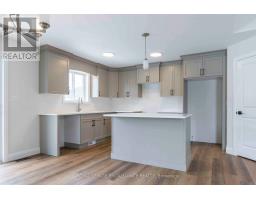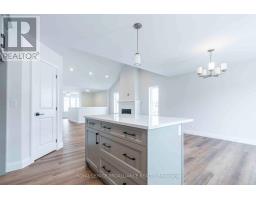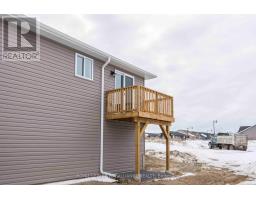70 Stirling Crescent Prince Edward County, Ontario K0K 2T0
$664,900
If a firm offer is in place no later than 15 May 2025 the Seller agrees to provide an insulated, drywalled, and primed garage included with the purchase price. 1355 sq.ft two bedroom, two bath bungalow on WALK-OUT lot! Kitchen with cabinets to the ceiling, quartz counters and corner pantry, gas fireplace in the great room, primary bedroom with walk-in closet and main floor laundry. Economical forced air gas, central air, and an HRV for healthy living, attached double car garage with an inside entry and sodded yard. All located within walking distance of downtown Picton where there are ample restaurants, cafe's & shops. Only 10 minute drive to wineries, walking trails & Picton Hospital. (id:50886)
Open House
This property has open houses!
12:00 pm
Ends at:1:00 pm
Property Details
| MLS® Number | X8324402 |
| Property Type | Single Family |
| Community Name | Picton |
| Amenities Near By | Hospital, Marina |
| Features | Sump Pump |
| Parking Space Total | 6 |
Building
| Bathroom Total | 2 |
| Bedrooms Above Ground | 2 |
| Bedrooms Total | 2 |
| Age | New Building |
| Appliances | Water Meter |
| Architectural Style | Bungalow |
| Basement Development | Finished |
| Basement Features | Walk Out |
| Basement Type | Full (finished) |
| Construction Style Attachment | Detached |
| Cooling Type | Central Air Conditioning, Air Exchanger |
| Exterior Finish | Brick, Vinyl Siding |
| Fire Protection | Smoke Detectors |
| Fireplace Present | Yes |
| Foundation Type | Poured Concrete |
| Heating Fuel | Natural Gas |
| Heating Type | Forced Air |
| Stories Total | 1 |
| Size Interior | 1,100 - 1,500 Ft2 |
| Type | House |
| Utility Water | Municipal Water |
Parking
| Attached Garage |
Land
| Acreage | No |
| Land Amenities | Hospital, Marina |
| Sewer | Sanitary Sewer |
| Size Depth | 93 Ft |
| Size Frontage | 45 Ft |
| Size Irregular | 45 X 93 Ft |
| Size Total Text | 45 X 93 Ft |
| Zoning Description | R3-64-h |
Rooms
| Level | Type | Length | Width | Dimensions |
|---|---|---|---|---|
| Ground Level | Foyer | 4.17 m | 1.77 m | 4.17 m x 1.77 m |
| Ground Level | Great Room | 4.17 m | 3.81 m | 4.17 m x 3.81 m |
| Ground Level | Dining Room | 3.87 m | 3.06 m | 3.87 m x 3.06 m |
| Ground Level | Kitchen | 3.87 m | 2.78 m | 3.87 m x 2.78 m |
| Ground Level | Bedroom | 3.91 m | 3.33 m | 3.91 m x 3.33 m |
| Ground Level | Bedroom 2 | 3.73 m | 3.35 m | 3.73 m x 3.35 m |
Utilities
| Cable | Available |
| Sewer | Installed |
https://www.realtor.ca/real-estate/26873407/70-stirling-crescent-prince-edward-county-picton-picton
Contact Us
Contact us for more information
David Weir
Broker
(613) 394-4837
(613) 394-2897
Kyle Weir Bsc
Salesperson
(613) 394-4837
(613) 394-2897




