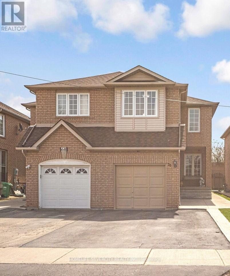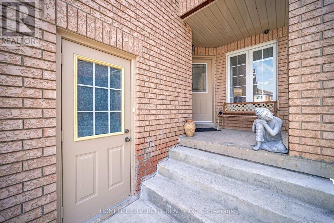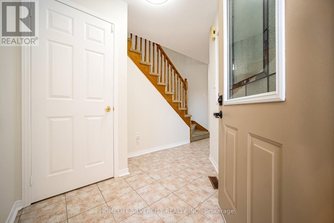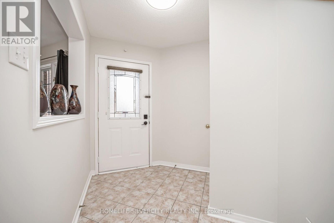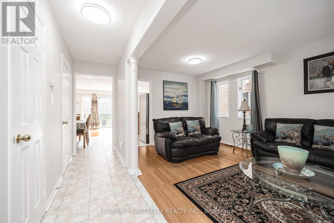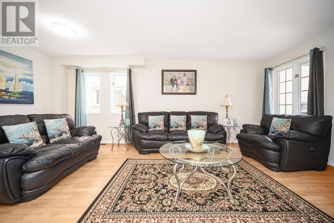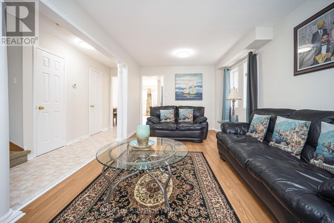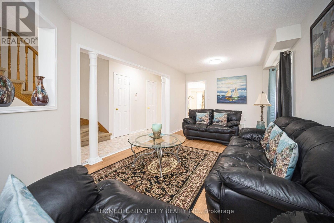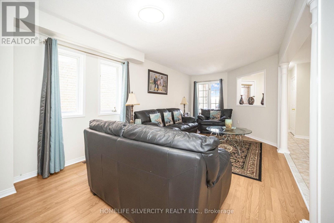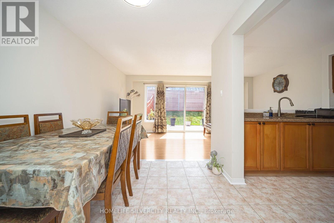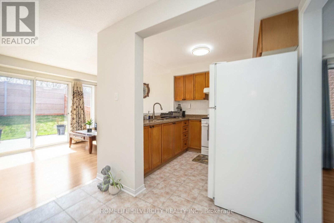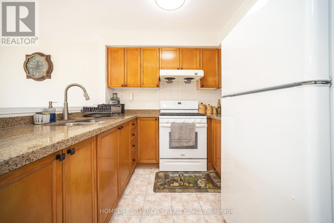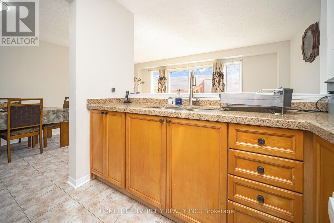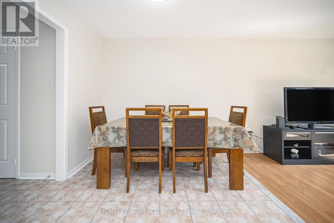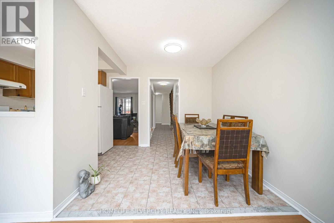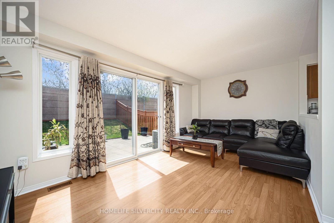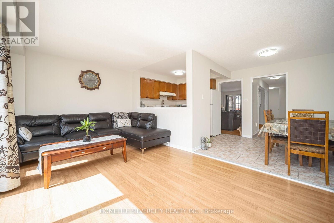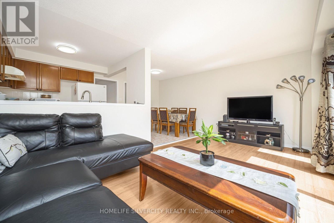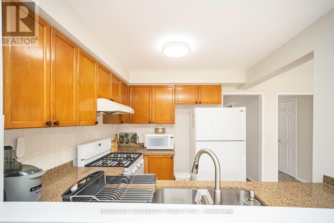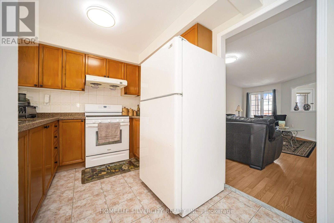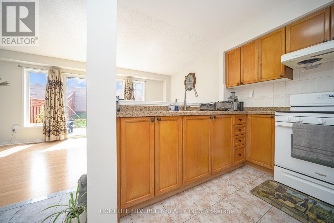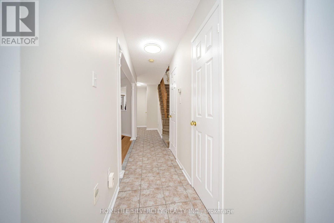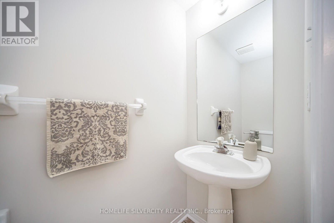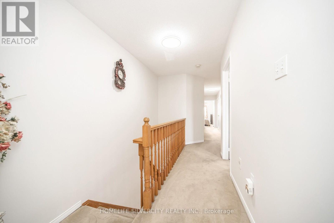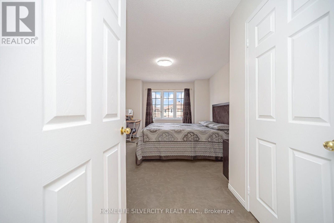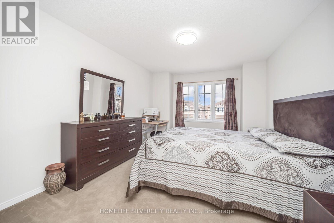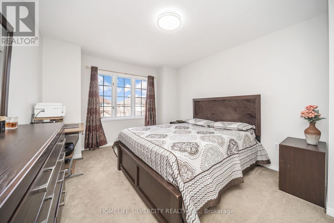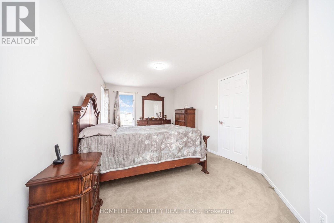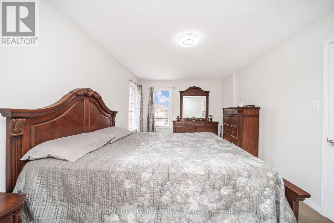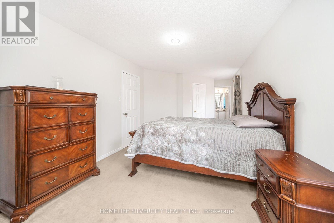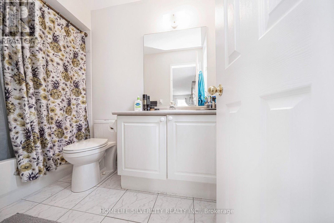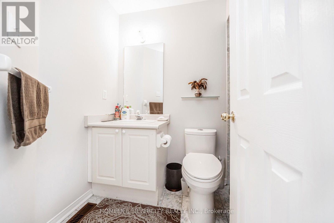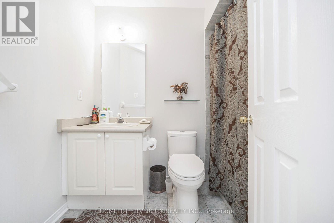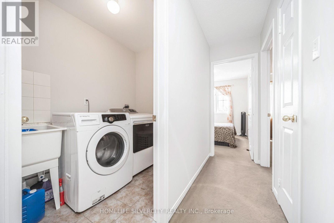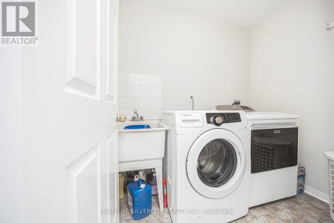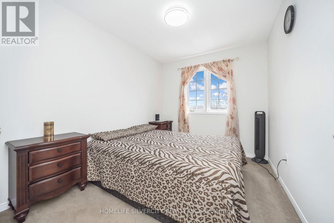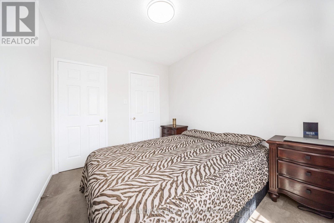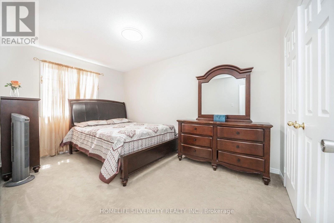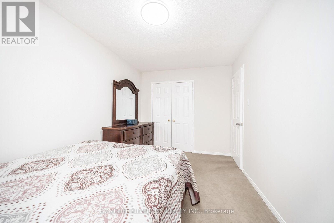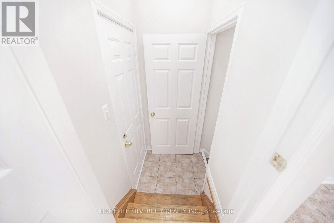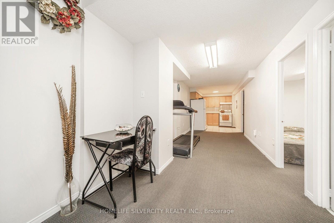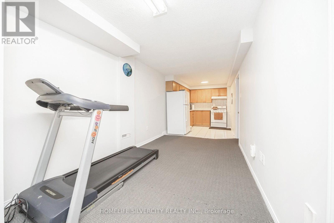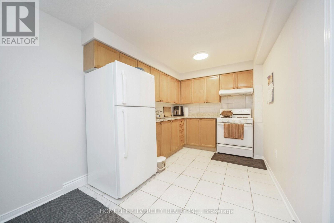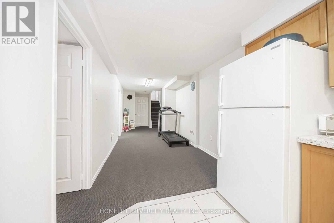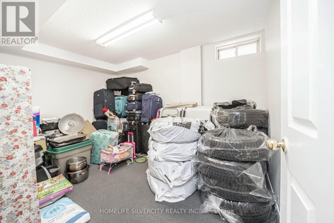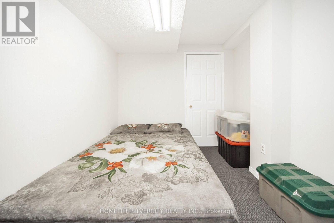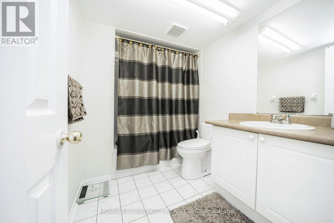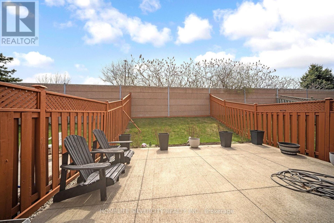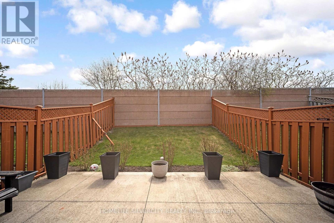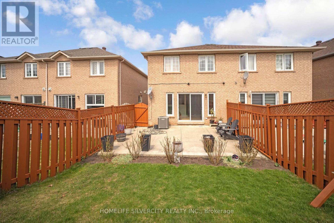70 Tumbleweed Trail Brampton, Ontario L6Y 4Z9
6 Bedroom
4 Bathroom
1,500 - 2,000 ft2
Central Air Conditioning
Forced Air
$960,000
Well-kept semi-detach house with separate family room. Minutes to the Library, Sheridan College, Nanaksar Gurdwara and Hwy 407 and 410. Newly Painted House. Concrete work around the house and backyard (id:50886)
Property Details
| MLS® Number | W12106771 |
| Property Type | Single Family |
| Community Name | Fletcher's Creek South |
| Parking Space Total | 5 |
Building
| Bathroom Total | 4 |
| Bedrooms Above Ground | 4 |
| Bedrooms Below Ground | 2 |
| Bedrooms Total | 6 |
| Age | 16 To 30 Years |
| Appliances | Dryer, Two Stoves, Washer, Two Refrigerators |
| Basement Development | Finished |
| Basement Type | N/a (finished) |
| Construction Style Attachment | Semi-detached |
| Cooling Type | Central Air Conditioning |
| Exterior Finish | Brick |
| Flooring Type | Laminate, Tile, Carpeted |
| Foundation Type | Concrete |
| Half Bath Total | 1 |
| Heating Fuel | Natural Gas |
| Heating Type | Forced Air |
| Stories Total | 2 |
| Size Interior | 1,500 - 2,000 Ft2 |
| Type | House |
| Utility Water | Municipal Water |
Parking
| Attached Garage | |
| Garage |
Land
| Acreage | No |
| Sewer | Sanitary Sewer |
| Size Depth | 115 Ft ,1 In |
| Size Frontage | 23 Ft |
| Size Irregular | 23 X 115.1 Ft |
| Size Total Text | 23 X 115.1 Ft |
Rooms
| Level | Type | Length | Width | Dimensions |
|---|---|---|---|---|
| Second Level | Primary Bedroom | 1.57 m | 0.93 m | 1.57 m x 0.93 m |
| Second Level | Bedroom 2 | 1.58 m | 0.93 m | 1.58 m x 0.93 m |
| Second Level | Bedroom 3 | 1.29 m | 0.81 m | 1.29 m x 0.81 m |
| Second Level | Bedroom 4 | 0.96 m | 0.78 m | 0.96 m x 0.78 m |
| Second Level | Laundry Room | 0.66 m | 0.46 m | 0.66 m x 0.46 m |
| Basement | Kitchen | 0.95 m | 0.76 m | 0.95 m x 0.76 m |
| Basement | Living Room | 1.86 m | 0.75 m | 1.86 m x 0.75 m |
| Basement | Bedroom | 0.94 m | 0.77 m | 0.94 m x 0.77 m |
| Basement | Bedroom | 1.03 m | 0.77 m | 1.03 m x 0.77 m |
| Main Level | Living Room | 1.86 m | 0.99 m | 1.86 m x 0.99 m |
| Main Level | Family Room | 1.61 m | 0.91 m | 1.61 m x 0.91 m |
| Main Level | Kitchen | 1.61 m | 0.75 m | 1.61 m x 0.75 m |
Contact Us
Contact us for more information
Barinder Singh Grewal
Salesperson
Homelife Silvercity Realty Inc.
11775 Bramalea Rd #201
Brampton, Ontario L6R 3Z4
11775 Bramalea Rd #201
Brampton, Ontario L6R 3Z4
(905) 913-8500
(905) 913-8585

