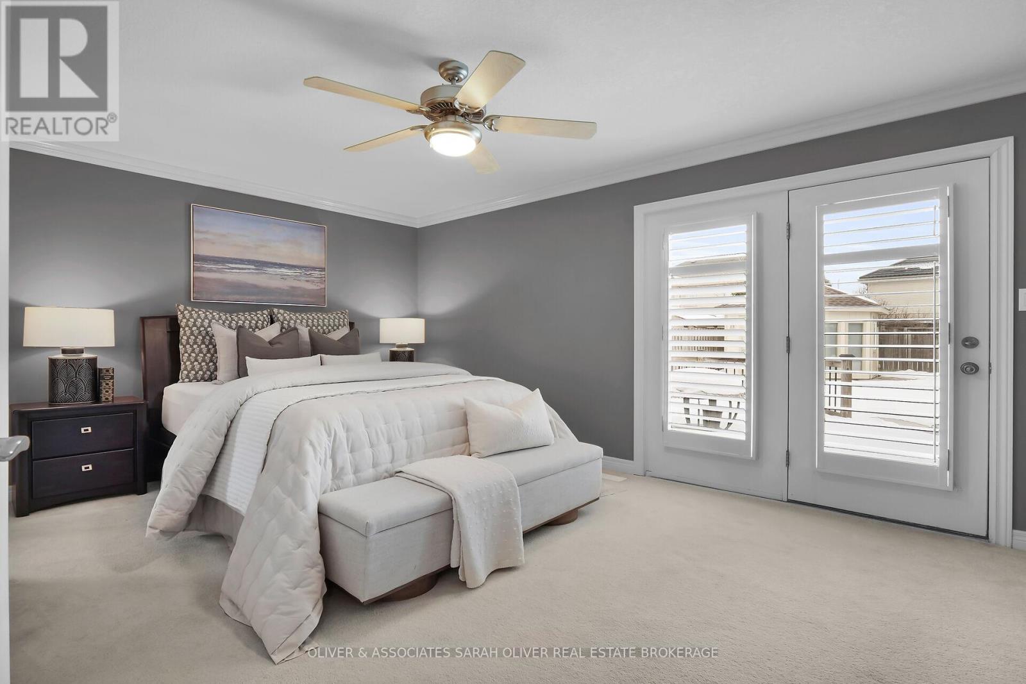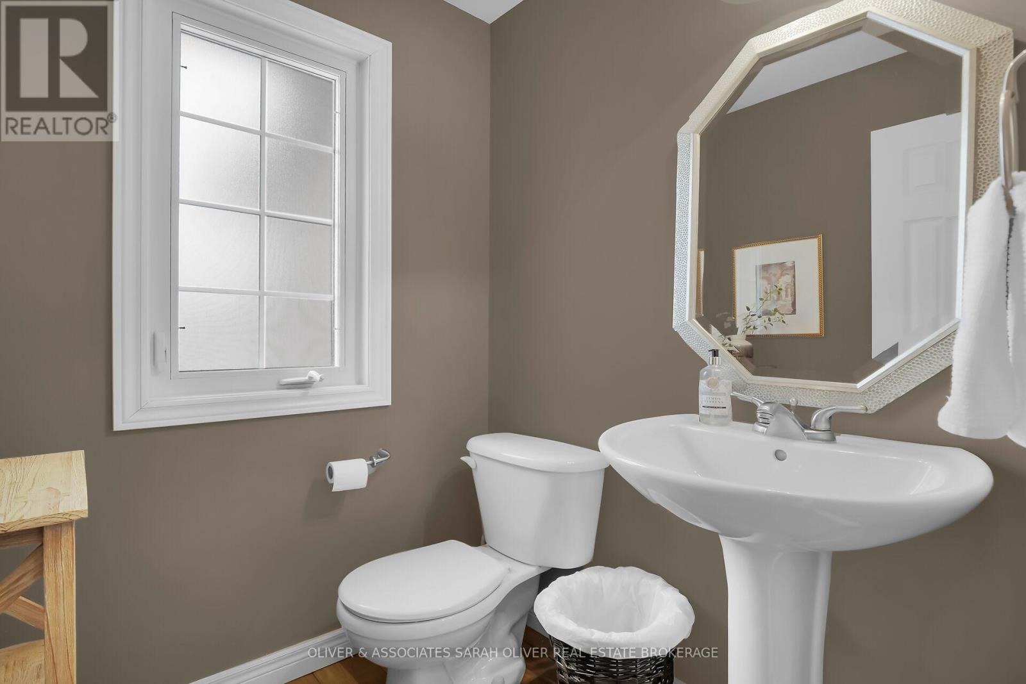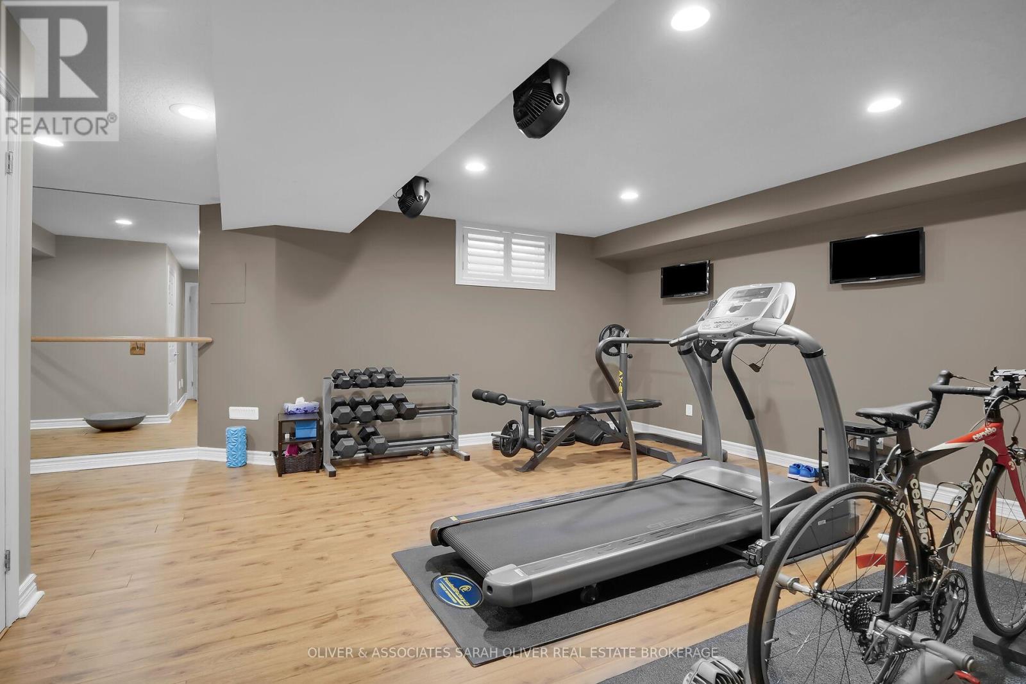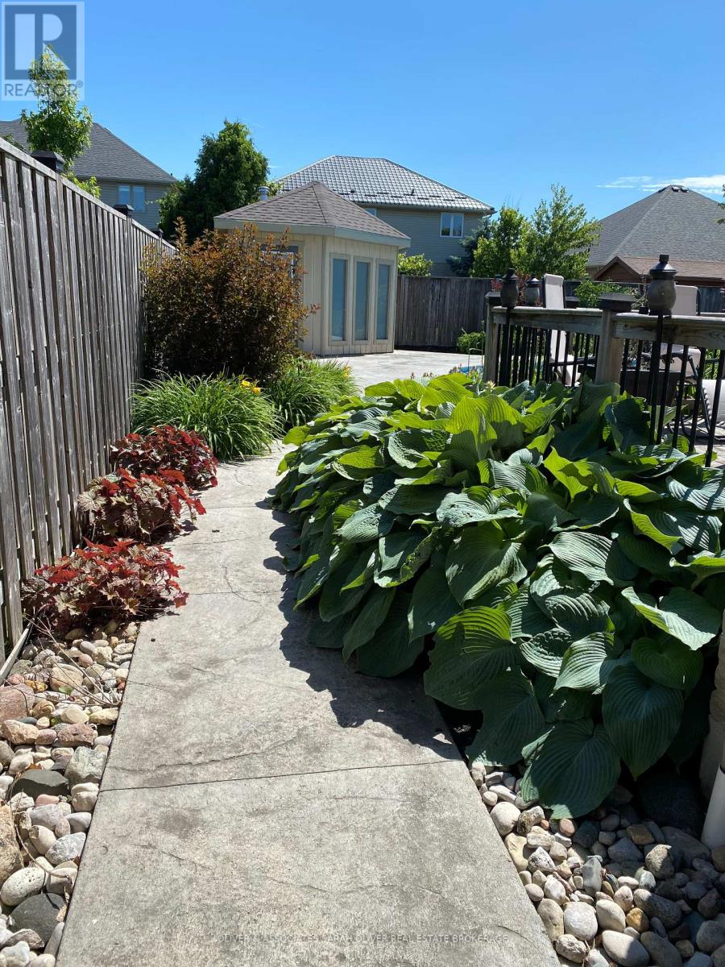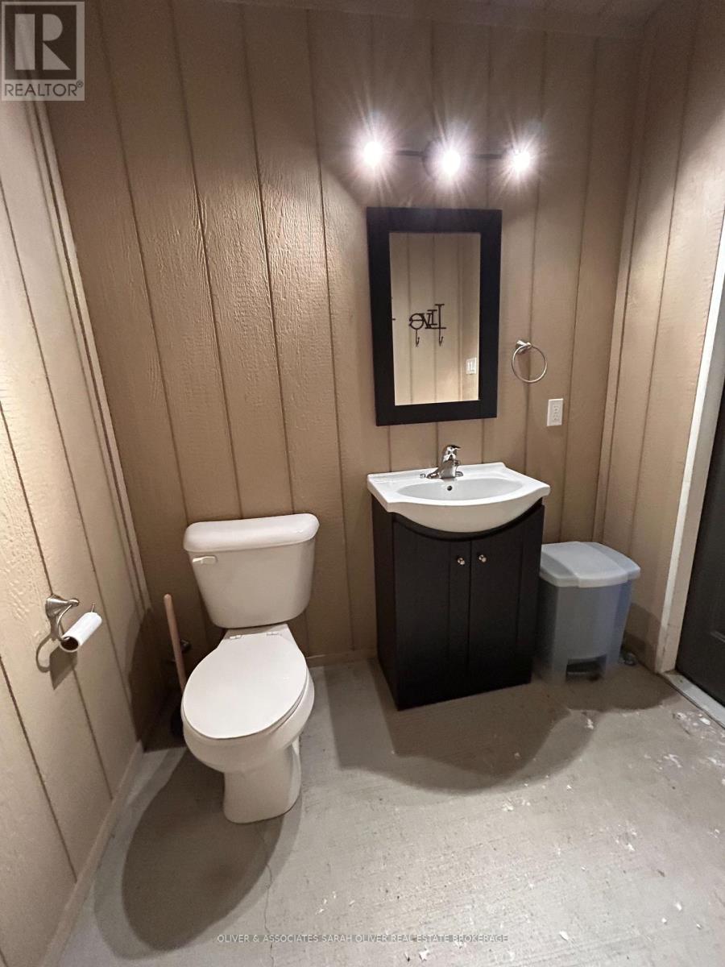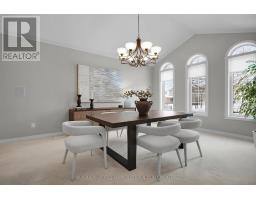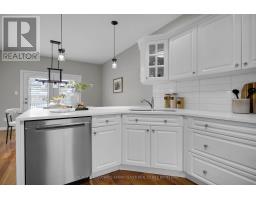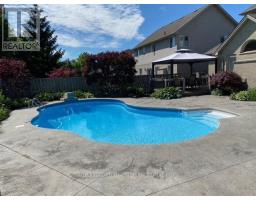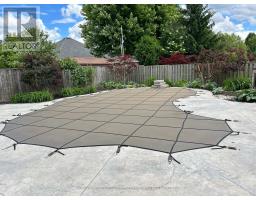4 Bedroom
5 Bathroom
Fireplace
Inground Pool
Central Air Conditioning
Forced Air
$1,100,000
This Dream Home in Northwest London Has features only the finest homes would have, Large Principle Rooms, Main Floor Primary with Ensuite. Two Story Foyer, Gas fireplace, Just updated kitchen with quartz counter tops and elegant backsplash Brand new appliance/ pantry, walk out to deck by the pool. Three generous bedrooms on the second floor, Second floor four piece bathroom, Other rooms in lower level 2 piece powder, One piece shower, two large rooms with large closets, 4.54 x 3.53 and 4.30 x 3.53 which were used as bedrooms egress windows not to size. This property is large inside and out Boasting Elegance and comfort. (id:50886)
Property Details
|
MLS® Number
|
X11961371 |
|
Property Type
|
Single Family |
|
Community Name
|
North L |
|
Features
|
Sump Pump |
|
Parking Space Total
|
4 |
|
Pool Type
|
Inground Pool |
|
Structure
|
Shed |
Building
|
Bathroom Total
|
5 |
|
Bedrooms Above Ground
|
4 |
|
Bedrooms Total
|
4 |
|
Appliances
|
Garage Door Opener Remote(s), Central Vacuum, Blinds, Dishwasher, Dryer, Microwave, Refrigerator, Stove, Washer, Window Coverings |
|
Basement Development
|
Finished |
|
Basement Type
|
Full (finished) |
|
Construction Style Attachment
|
Detached |
|
Cooling Type
|
Central Air Conditioning |
|
Exterior Finish
|
Stone, Stucco |
|
Fireplace Present
|
Yes |
|
Foundation Type
|
Poured Concrete |
|
Half Bath Total
|
3 |
|
Heating Fuel
|
Natural Gas |
|
Heating Type
|
Forced Air |
|
Stories Total
|
2 |
|
Type
|
House |
|
Utility Water
|
Municipal Water |
Parking
Land
|
Acreage
|
No |
|
Sewer
|
Sanitary Sewer |
|
Size Depth
|
123 Ft ,4 In |
|
Size Frontage
|
54 Ft ,1 In |
|
Size Irregular
|
54.14 X 123.34 Ft ; 123.4ft X 54.14 Ft X 123.34 Ft X 54.14 |
|
Size Total Text
|
54.14 X 123.34 Ft ; 123.4ft X 54.14 Ft X 123.34 Ft X 54.14|under 1/2 Acre |
Rooms
| Level |
Type |
Length |
Width |
Dimensions |
|
Second Level |
Exercise Room |
4.48 m |
4.32 m |
4.48 m x 4.32 m |
|
Second Level |
Bedroom 4 |
3.69 m |
3.38 m |
3.69 m x 3.38 m |
|
Second Level |
Bedroom 2 |
3.9 m |
3.38 m |
3.9 m x 3.38 m |
|
Second Level |
Bedroom 3 |
3.41 m |
2.68 m |
3.41 m x 2.68 m |
|
Basement |
Media |
4.78 m |
3.47 m |
4.78 m x 3.47 m |
|
Main Level |
Kitchen |
4.51 m |
3.38 m |
4.51 m x 3.38 m |
|
Main Level |
Eating Area |
3.38 m |
2.86 m |
3.38 m x 2.86 m |
|
Main Level |
Dining Room |
4.81 m |
3.38 m |
4.81 m x 3.38 m |
|
Main Level |
Living Room |
5.66 m |
4.02 m |
5.66 m x 4.02 m |
|
Main Level |
Primary Bedroom |
4.99 m |
3.53 m |
4.99 m x 3.53 m |
|
Main Level |
Bathroom |
|
|
Measurements not available |
Utilities
|
Cable
|
Installed |
|
Sewer
|
Installed |
https://www.realtor.ca/real-estate/27889389/70-tynedale-avenue-london-north-l












