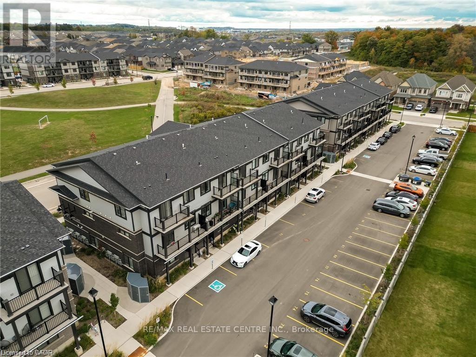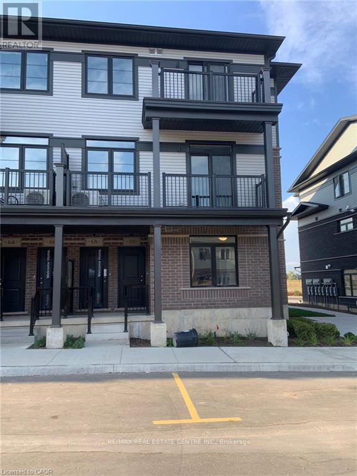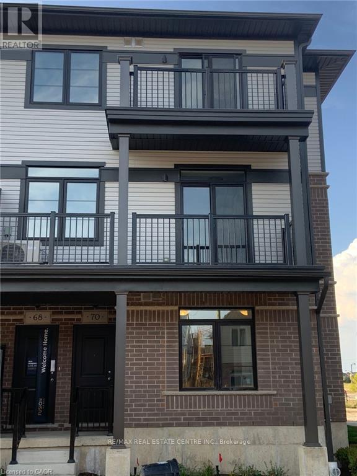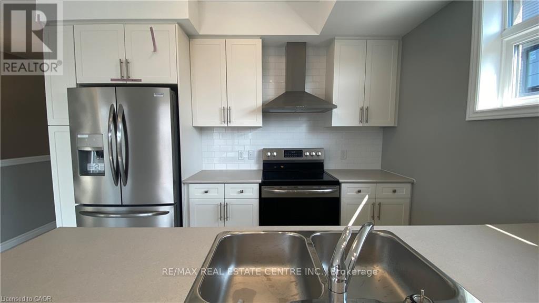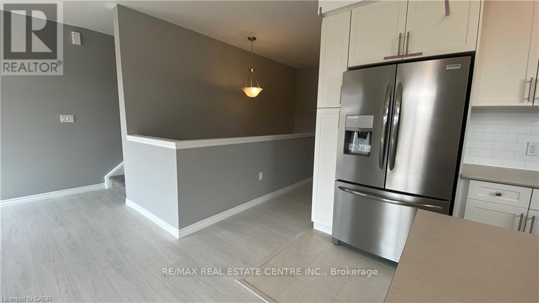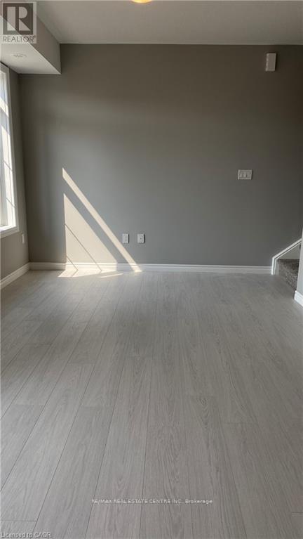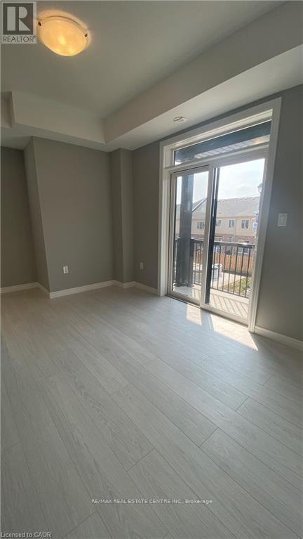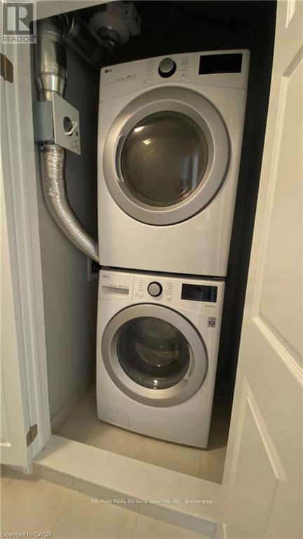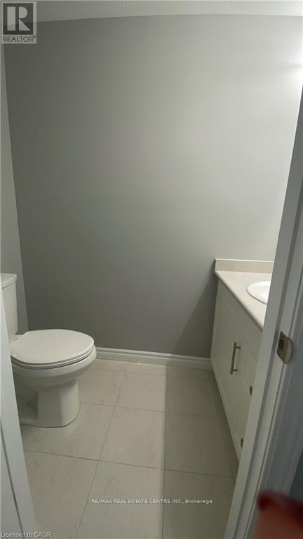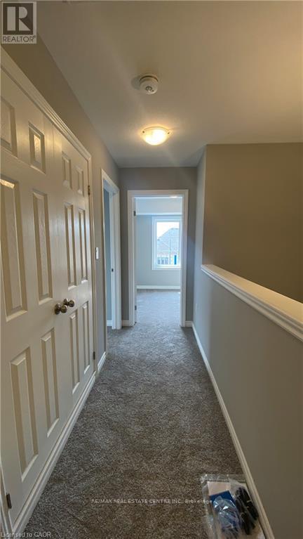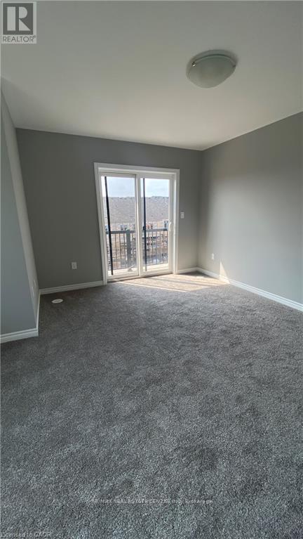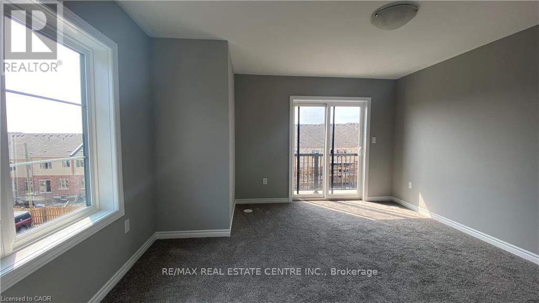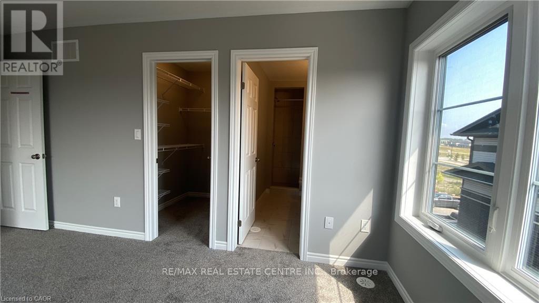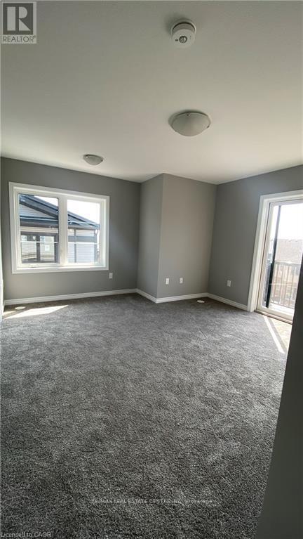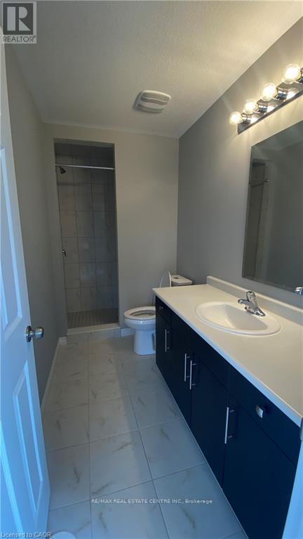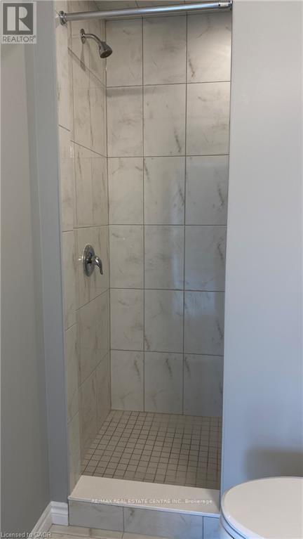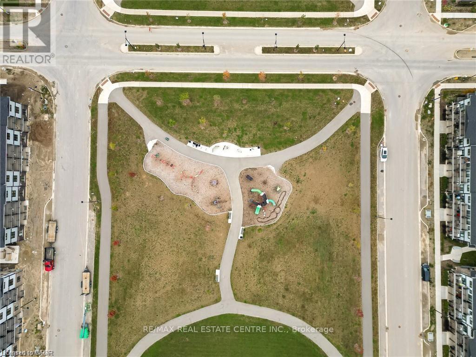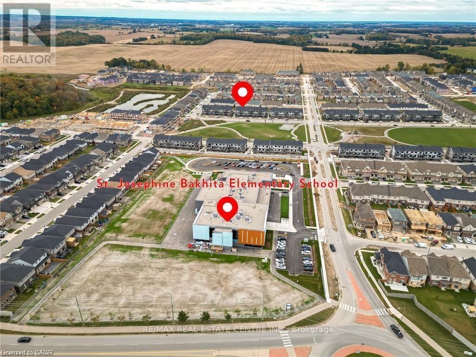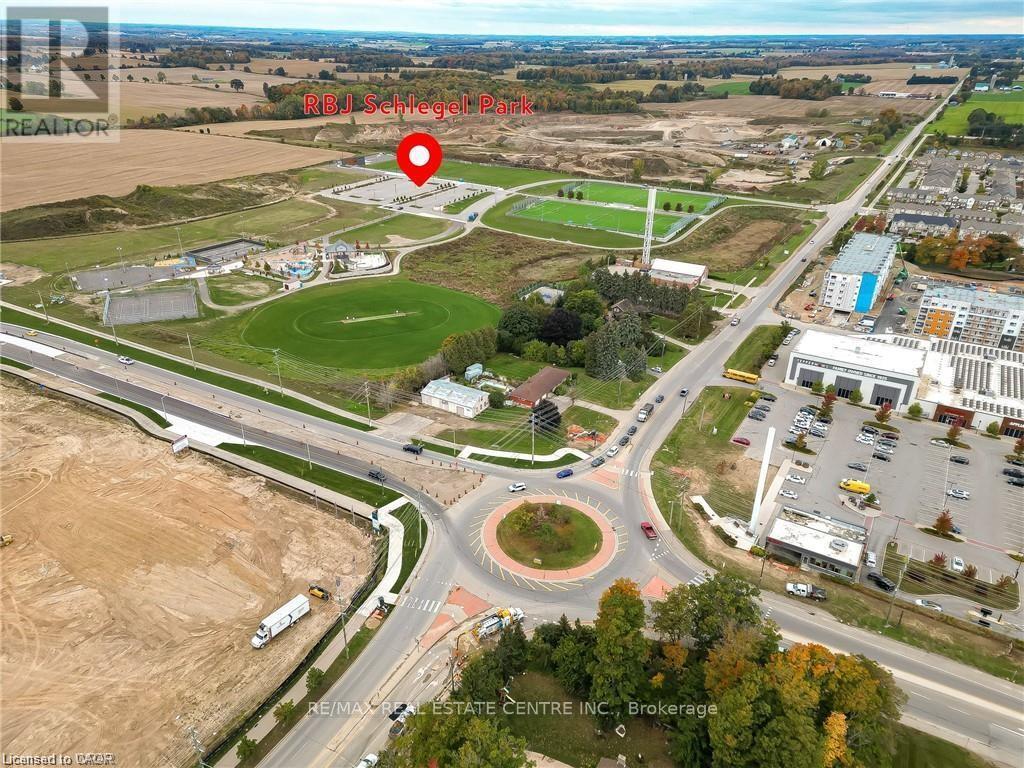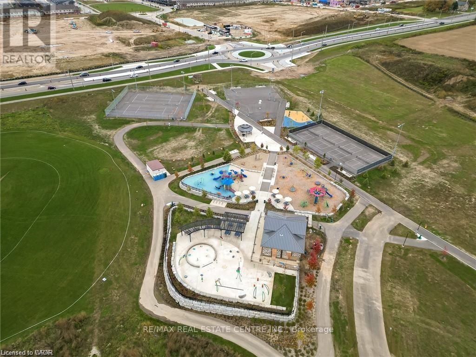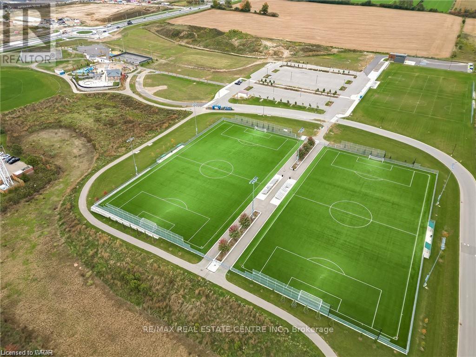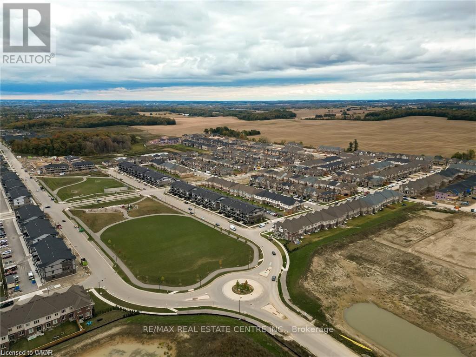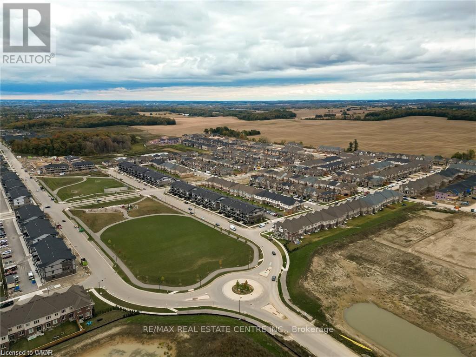70 Wheat Lane Kitchener, Ontario N2R 0R4
$2,300 Monthly
Step into this stylish end-unit 2-level townhouse condo in the highly sought-after Huron Park community! Offering 1,205 sq. ft. of modern living space and two private balconies, this home combines comfort and convenience with a touch of luxury.The main floor showcases an airy open-concept layout with soaring 9 ceilings. The sleek white kitchen stands out with tiled backsplash, an oversized island and breakfast bar, stainless steel appliances (including a fridge with ice maker), and an upgraded pull-out faucet. The living area opens to a spacious balcony. A powder room and laundry closet with stackable washer/dryer complete the main level. Upstairs, youll find two generously sized bedrooms and two bathrooms. The primary suite includes access to the second balcony, plenty of closet space, and a beautiful ensuite featuring a large tiled walk-in shower.Additional highlights include one assigned parking space (#35). The location couldnt be better, within walking distance to restaurants, RBJ Schlegel Park (soccer fields, splash pad, and playgrounds), schools, public transit, groceries, and more. (id:50886)
Property Details
| MLS® Number | X12397840 |
| Property Type | Single Family |
| Community Features | Pet Restrictions |
| Features | Balcony, In Suite Laundry |
| Parking Space Total | 1 |
Building
| Bathroom Total | 3 |
| Bedrooms Above Ground | 2 |
| Bedrooms Total | 2 |
| Age | 0 To 5 Years |
| Appliances | Water Heater - Tankless |
| Cooling Type | Central Air Conditioning |
| Exterior Finish | Brick |
| Flooring Type | Laminate, Tile |
| Foundation Type | Concrete, Poured Concrete |
| Half Bath Total | 1 |
| Heating Fuel | Natural Gas |
| Heating Type | Forced Air |
| Stories Total | 2 |
| Size Interior | 1,200 - 1,399 Ft2 |
| Type | Row / Townhouse |
Parking
| No Garage |
Land
| Acreage | No |
| Landscape Features | Landscaped |
Rooms
| Level | Type | Length | Width | Dimensions |
|---|---|---|---|---|
| Second Level | Primary Bedroom | 3.91 m | 3.28 m | 3.91 m x 3.28 m |
| Second Level | Bedroom 2 | 2.9 m | 2.87 m | 2.9 m x 2.87 m |
| Second Level | Bathroom | 2.74 m | 1.52 m | 2.74 m x 1.52 m |
| Second Level | Bathroom | 2.74 m | 1.52 m | 2.74 m x 1.52 m |
| Main Level | Kitchen | 4.42 m | 2.26 m | 4.42 m x 2.26 m |
| Main Level | Living Room | 5.61 m | 3.91 m | 5.61 m x 3.91 m |
https://www.realtor.ca/real-estate/28850271/70-wheat-lane-kitchener
Contact Us
Contact us for more information
Manisha Sharma
Salesperson
(647) 505-3135
manishasharma.remaxrecentre.ca/
www.facebook.com/dreamhomefinders
www.linkedin.com/in/manisha-sharma-9703b730
2 County Court Blvd. Ste 150
Brampton, Ontario L6W 3W8
(905) 456-1177
(905) 456-1107
www.remaxcentre.ca/

