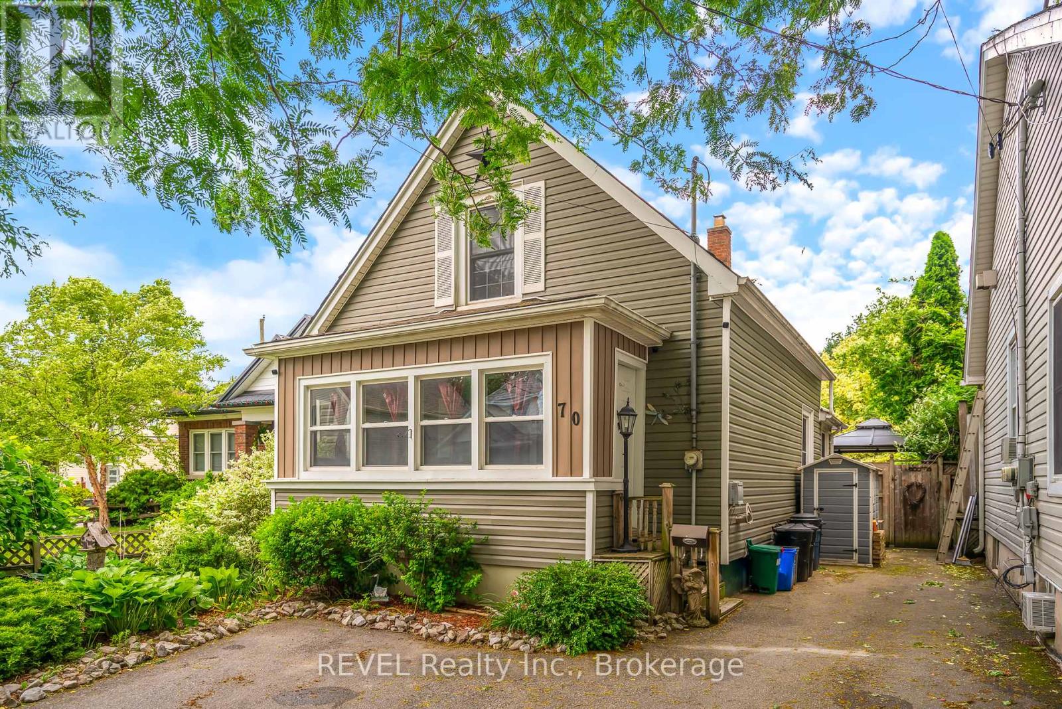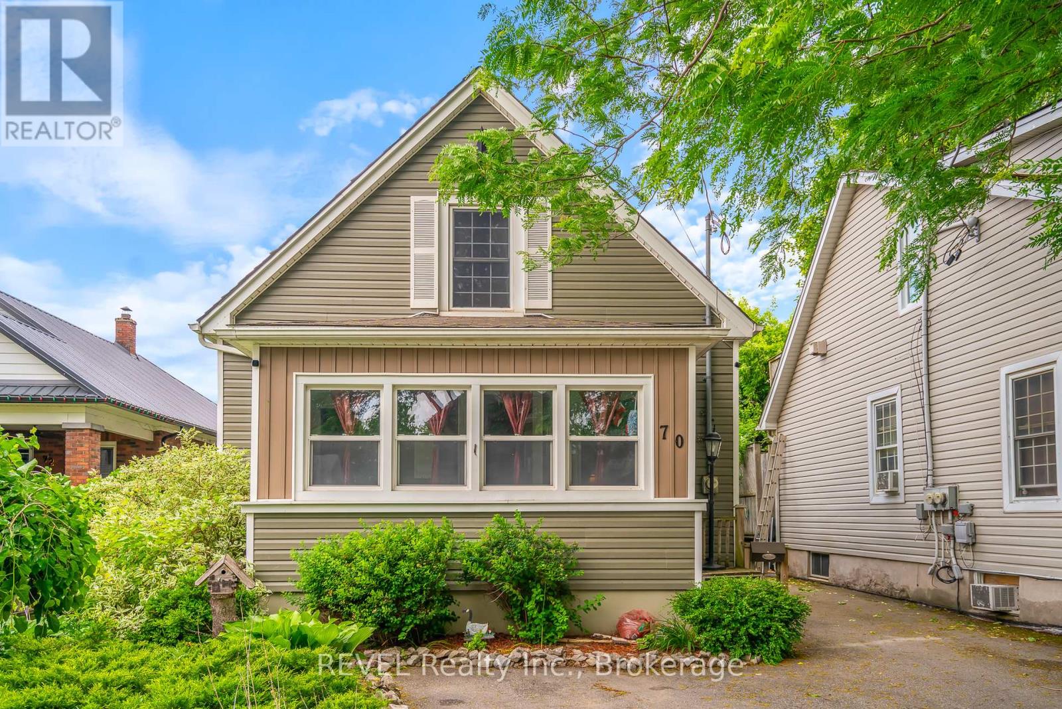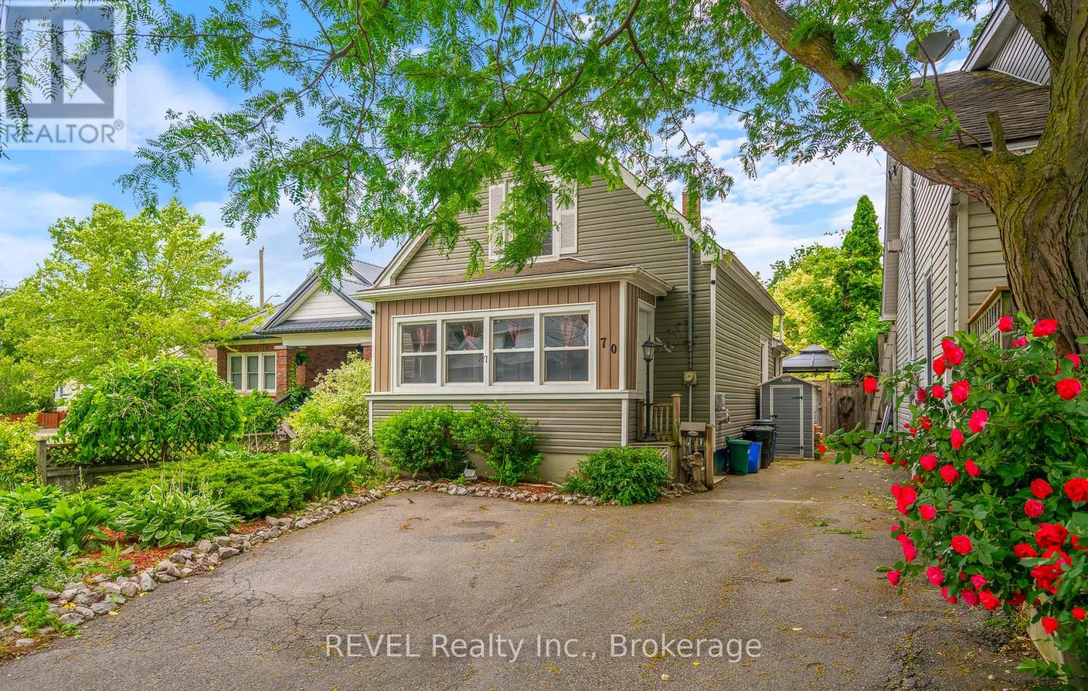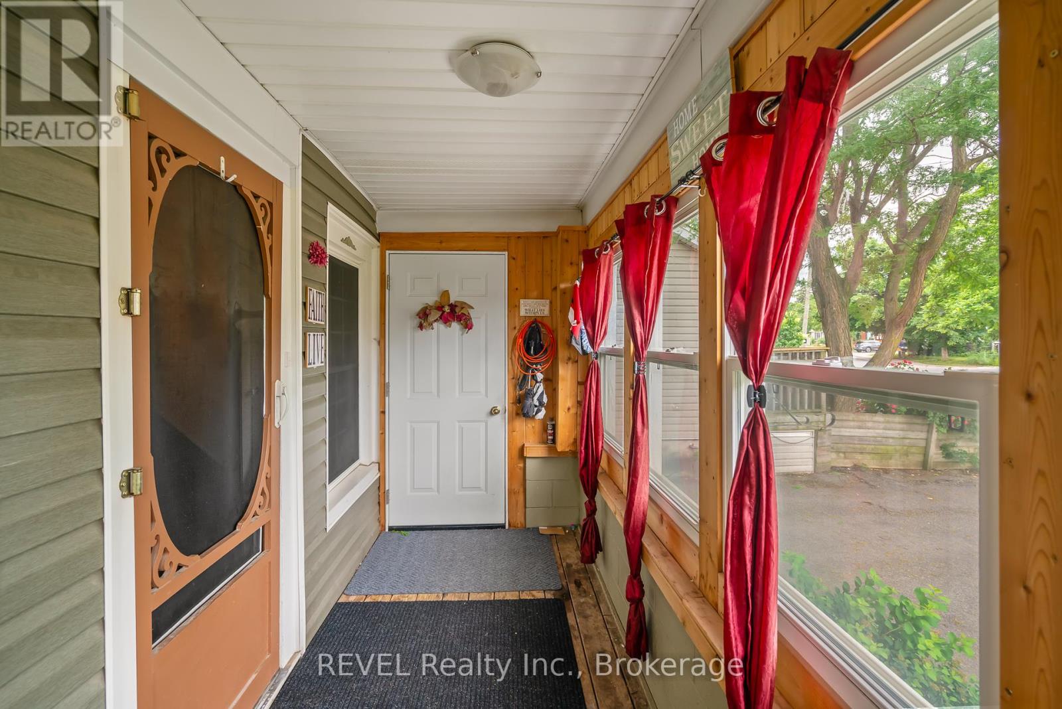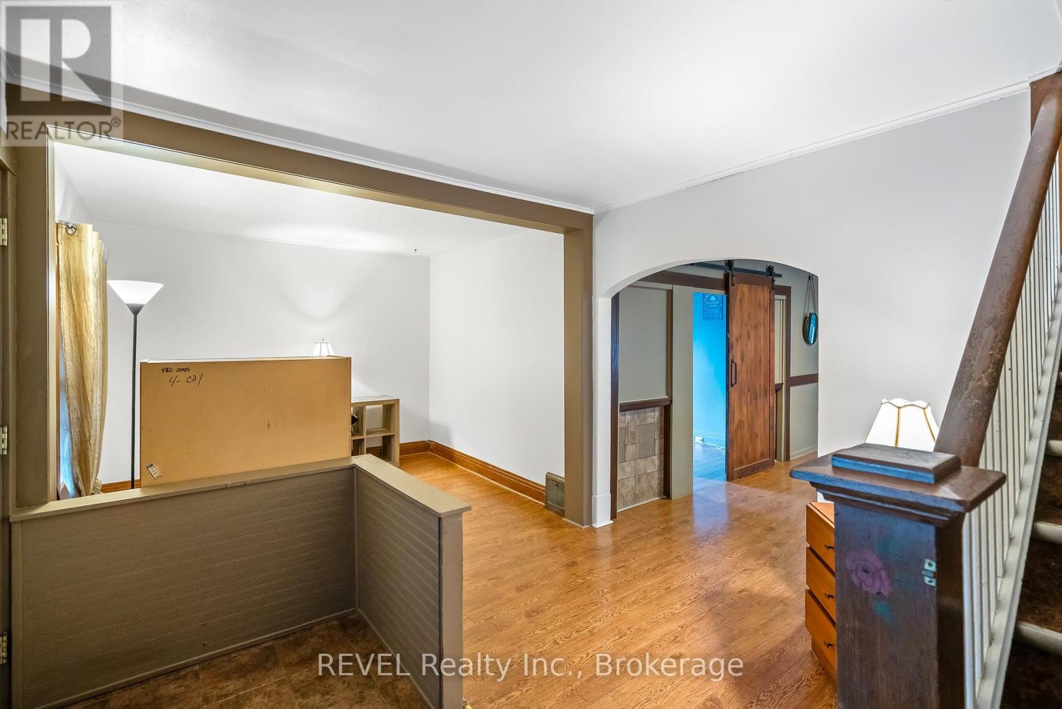70 York Street St. Catharines, Ontario L2R 6C7
$519,000
70 York St! Midtown / Downtown, where everything is nearby and a great family neighbourhood. This well-appointed 4-bedroom ( and easily converted into a 5 Bedroom! ), 1 1/2 -bathroom home offers great space and a prime location with easy access to amenities in the heart of St. Catharines. A double-wide driveway, front garden, and newer siding provide a turn key home... add your paint colours and move in. The kitchen has been updated and opens to an amazing Family room, offering the perfect space for family nights and entertaining. A large side deck and paving stone rear yard are perfect for enjoying a barbeque and outdoor entertaining. The basement boasts an additional bedroom, complete with a 2-piece bathroom ensuite. The Basement also has plenty of storage area and a bonus room that would make a great yoga room or play room for kids. Nestled in a prime location, within walking distance of Alex MacKenzie Park, Harriet Tubman Public School and both Lake St. and Ontario St. commercial areas. Enjoy easy access transit with quick access to both the QEW and Highway 406, allowing for quick travel around the city and beyond. If you are viewing the home, when entering the house, immediately to the left of the front door could easily become a fifth bedroom. This was at one time a bedroom. (id:50886)
Property Details
| MLS® Number | X12240723 |
| Property Type | Single Family |
| Community Name | 451 - Downtown |
| Features | Carpet Free |
| Parking Space Total | 3 |
Building
| Bathroom Total | 2 |
| Bedrooms Above Ground | 3 |
| Bedrooms Below Ground | 1 |
| Bedrooms Total | 4 |
| Age | 100+ Years |
| Appliances | Water Meter, Dryer, Stove, Washer, Refrigerator |
| Basement Type | Full |
| Construction Style Attachment | Detached |
| Cooling Type | Central Air Conditioning |
| Exterior Finish | Vinyl Siding |
| Foundation Type | Block |
| Half Bath Total | 1 |
| Heating Fuel | Natural Gas |
| Heating Type | Forced Air |
| Stories Total | 2 |
| Size Interior | 1,500 - 2,000 Ft2 |
| Type | House |
| Utility Water | Municipal Water |
Parking
| No Garage |
Land
| Acreage | No |
| Sewer | Sanitary Sewer |
| Size Depth | 105 Ft ,8 In |
| Size Frontage | 36 Ft ,10 In |
| Size Irregular | 36.9 X 105.7 Ft |
| Size Total Text | 36.9 X 105.7 Ft |
Rooms
| Level | Type | Length | Width | Dimensions |
|---|---|---|---|---|
| Second Level | Bedroom 2 | 3.28 m | 3.58 m | 3.28 m x 3.58 m |
| Second Level | Bedroom 3 | 3.2 m | 3.28 m | 3.2 m x 3.28 m |
| Second Level | Bathroom | 3.28 m | 2.5 m | 3.28 m x 2.5 m |
| Basement | Utility Room | 2 m | 3.2 m | 2 m x 3.2 m |
| Basement | Exercise Room | 3 m | 3 m | 3 m x 3 m |
| Basement | Bedroom 4 | 3.2 m | 6 m | 3.2 m x 6 m |
| Basement | Bathroom | 2.5 m | 1.5 m | 2.5 m x 1.5 m |
| Main Level | Kitchen | 4.52 m | 3.53 m | 4.52 m x 3.53 m |
| Main Level | Laundry Room | 2.44 m | 1.22 m | 2.44 m x 1.22 m |
| Main Level | Living Room | 3.2 m | 5.49 m | 3.2 m x 5.49 m |
| Main Level | Recreational, Games Room | 7.3 m | 4.6 m | 7.3 m x 4.6 m |
| Main Level | Bedroom | 3.12 m | 2.87 m | 3.12 m x 2.87 m |
| Main Level | Dining Room | 4.11 m | 3.48 m | 4.11 m x 3.48 m |
Utilities
| Electricity | Installed |
| Sewer | Installed |
https://www.realtor.ca/real-estate/28510383/70-york-street-st-catharines-downtown-451-downtown
Contact Us
Contact us for more information
Joe Cosby
Salesperson
5 St. Paul Cres. Unit 1
St. Catharines, Ontario L2R 3P6
(905) 687-9229
(905) 687-3977
www.revelrealty.ca/

