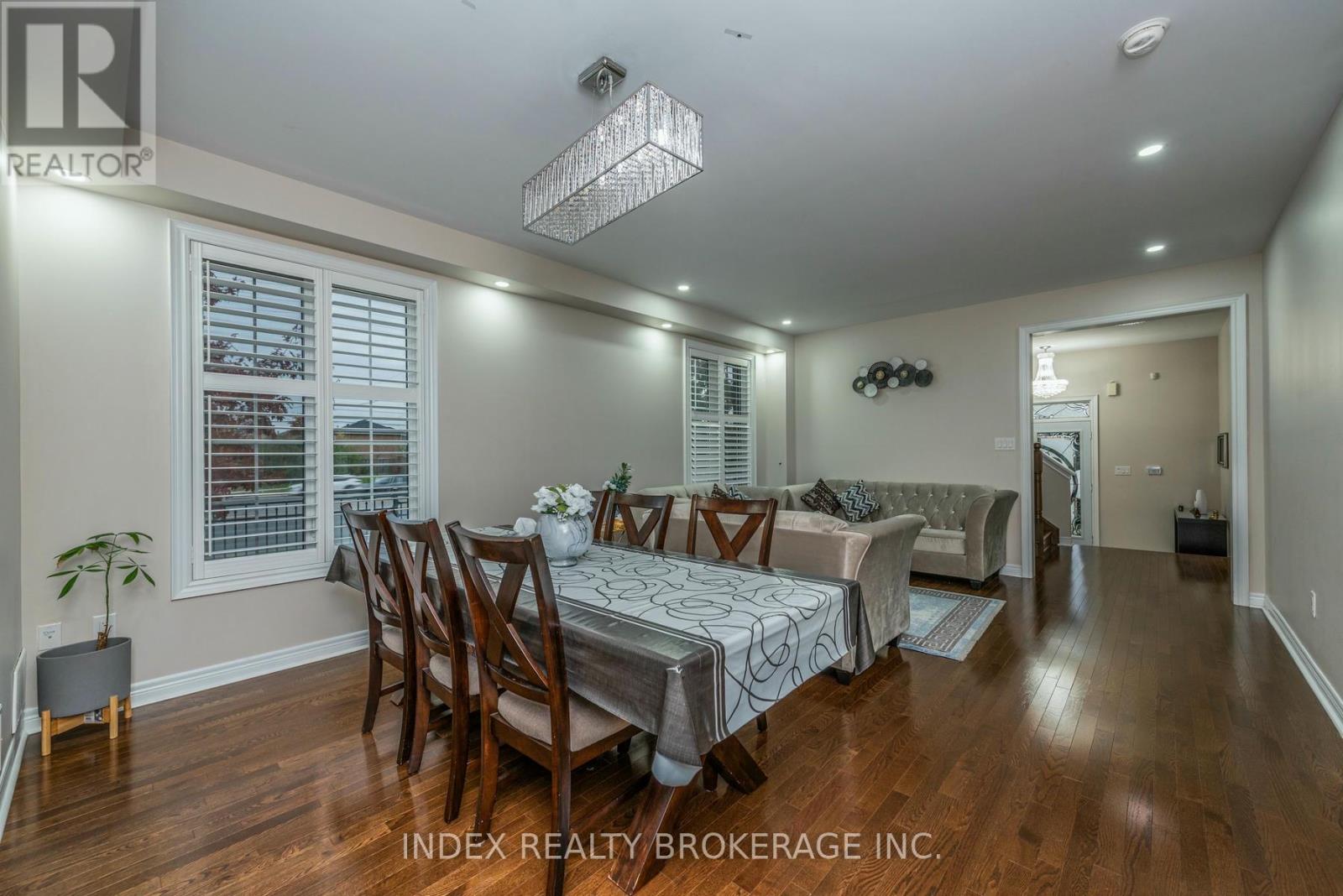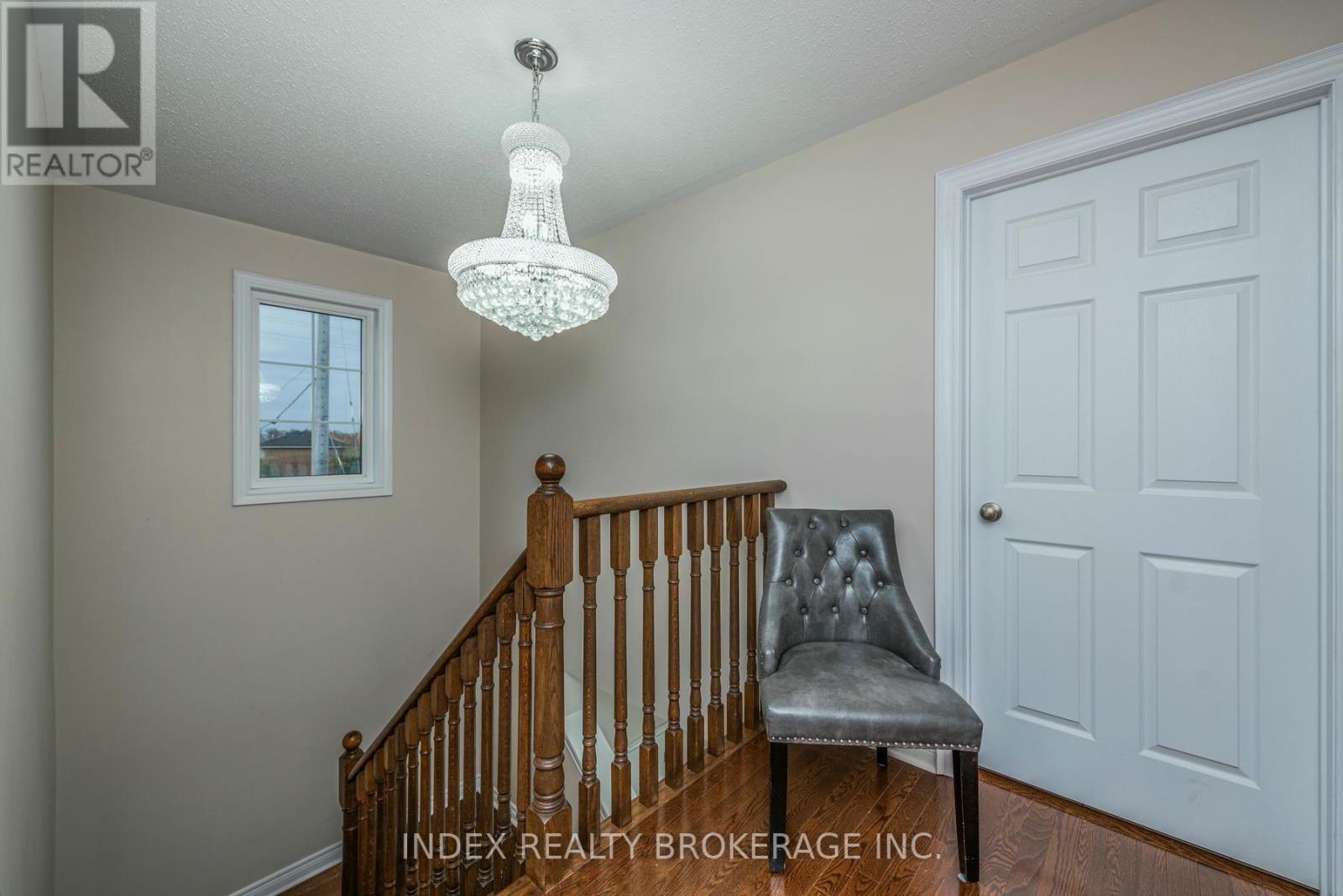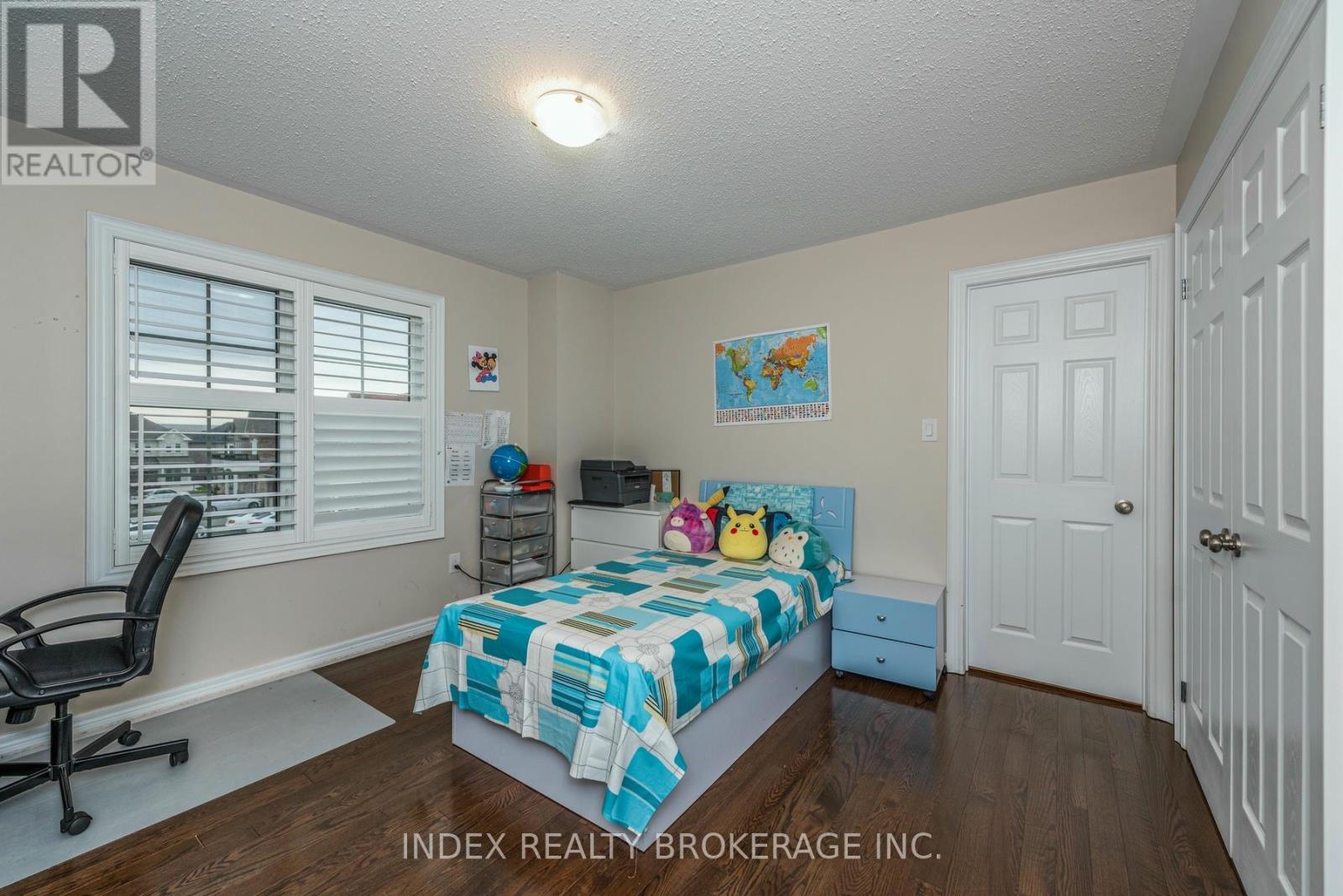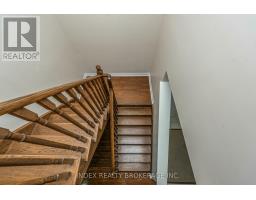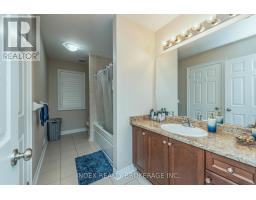70 Zanetta Crescent Brampton, Ontario L6Y 6A2
$1,749,000
Welcome To 70 Zanetta Crescent, A Beautifully Maintained Home Located In A Sought- After Neighbourhood. This Charming Property Offers A Spacious Layout, Ideal For Families And Entertaining. The Main Level Features A Bright, Open-Concept Living And Dining Area, With Large Windows That Flood The Space With Natural Light. The Modern Kitchen Is Equipped With Stainless Steel Appliances, Ample Cabinetry, And A Breakfast Bar Perfect For Causal Meals. Upstairs, You Will Find Generously Sized Bedrooms, Including A Master Suite With A Walk-In Closet And An Ensuite Bathroom. Conveniently Located Near Schools, Parks, Shopping, And Public Transit. This Home Offers Both Comfort And Convenience. Don't Miss Out On This Fantastic Opportunity. Finished 2 Bedrooms Basement Ready To Rent With Walk Up Separate Entrance. California Shutters Throughout The Home. Two Car Garage with Space To Park Five Additional Cars On Driveway. **** EXTRAS **** S/S Two Refrigerators, S/S Two Stoves, S/S Two Range Hood Fans, S/S Dishwasher, All Windows Curtains And Blinds, Washroom Mirrors, All Elf's. (id:50886)
Property Details
| MLS® Number | W10412958 |
| Property Type | Single Family |
| Community Name | Credit Valley |
| AmenitiesNearBy | Park, Public Transit, Schools |
| CommunityFeatures | Community Centre, School Bus |
| ParkingSpaceTotal | 6 |
| ViewType | View |
Building
| BathroomTotal | 5 |
| BedroomsAboveGround | 4 |
| BedroomsBelowGround | 2 |
| BedroomsTotal | 6 |
| Appliances | Water Heater |
| BasementDevelopment | Finished |
| BasementFeatures | Separate Entrance |
| BasementType | N/a (finished) |
| ConstructionStyleAttachment | Detached |
| CoolingType | Central Air Conditioning, Ventilation System |
| ExteriorFinish | Brick |
| FireplacePresent | Yes |
| FlooringType | Hardwood, Laminate, Ceramic |
| FoundationType | Brick |
| HalfBathTotal | 1 |
| HeatingFuel | Natural Gas |
| HeatingType | Forced Air |
| StoriesTotal | 2 |
| Type | House |
| UtilityWater | Municipal Water |
Parking
| Garage |
Land
| Acreage | No |
| LandAmenities | Park, Public Transit, Schools |
| Sewer | Sanitary Sewer |
| SizeDepth | 89 Ft ,3 In |
| SizeFrontage | 50 Ft |
| SizeIrregular | 50.04 X 89.26 Ft |
| SizeTotalText | 50.04 X 89.26 Ft |
Rooms
| Level | Type | Length | Width | Dimensions |
|---|---|---|---|---|
| Second Level | Primary Bedroom | 4.7 m | 4.89 m | 4.7 m x 4.89 m |
| Second Level | Bedroom 2 | 3.91 m | 3.91 m | 3.91 m x 3.91 m |
| Second Level | Bedroom 3 | 3.91 m | 3.67 m | 3.91 m x 3.67 m |
| Second Level | Bedroom 4 | 3.86 m | 3.67 m | 3.86 m x 3.67 m |
| Basement | Bedroom 2 | 3.67 m | 3.05 m | 3.67 m x 3.05 m |
| Basement | Kitchen | 3.05 m | 3.35 m | 3.05 m x 3.35 m |
| Basement | Living Room | 3.79 m | 3.55 m | 3.79 m x 3.55 m |
| Basement | Bedroom | 4.82 m | 3.05 m | 4.82 m x 3.05 m |
| Main Level | Living Room | 4.16 m | 3.29 m | 4.16 m x 3.29 m |
| Main Level | Dining Room | 4.15 m | 3.27 m | 4.15 m x 3.27 m |
| Main Level | Family Room | 4.1 m | 6.55 m | 4.1 m x 6.55 m |
| Main Level | Kitchen | 5.77 m | 4.28 m | 5.77 m x 4.28 m |
https://www.realtor.ca/real-estate/27628936/70-zanetta-crescent-brampton-credit-valley-credit-valley
Interested?
Contact us for more information
Harwinder Singh Sangha
Salesperson
2798 Thamesgate Dr #1
Mississauga, Ontario L4T 4E8










