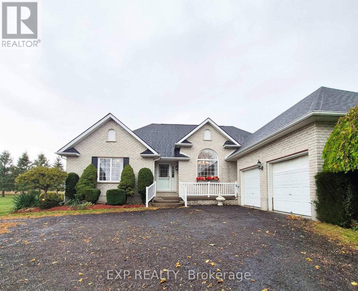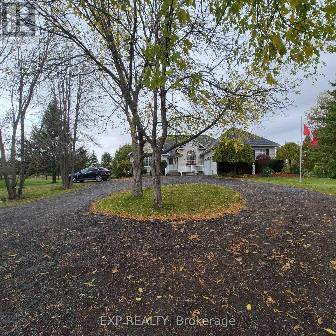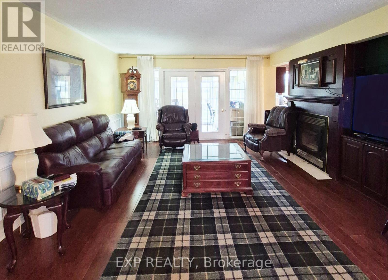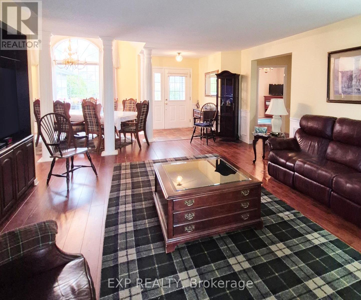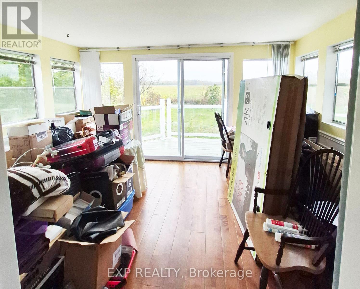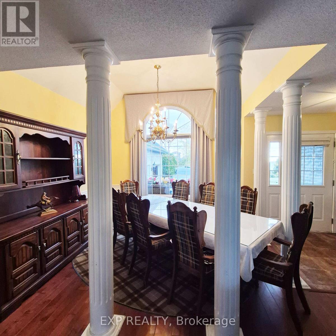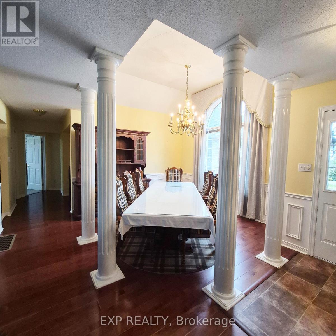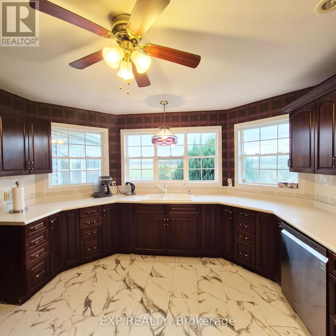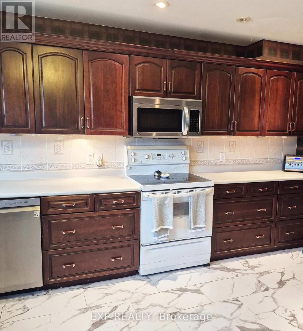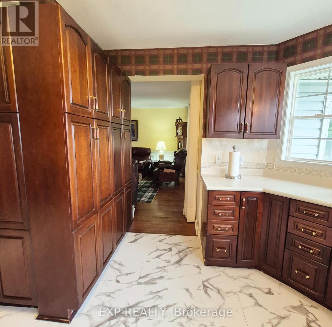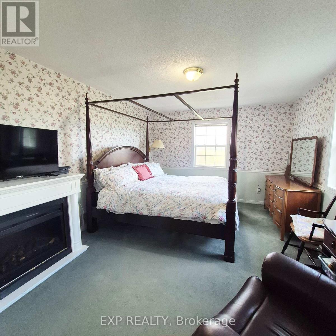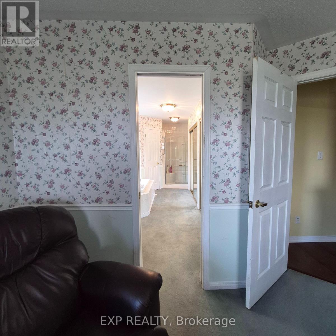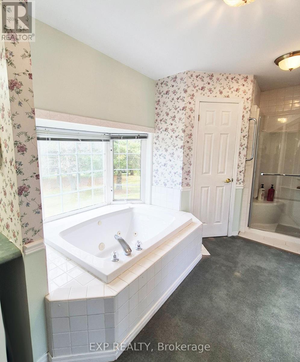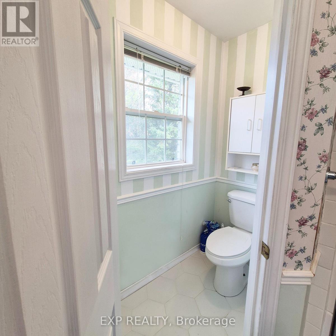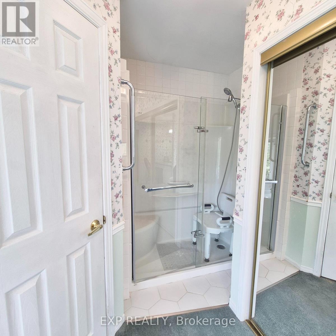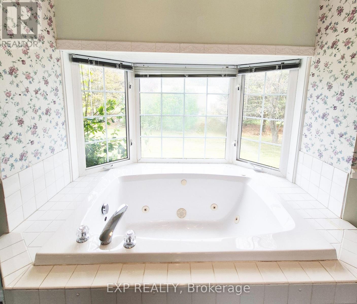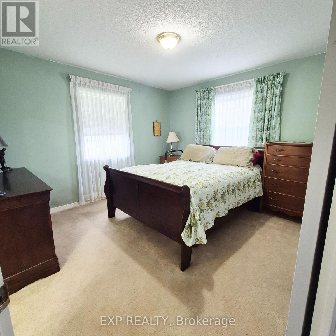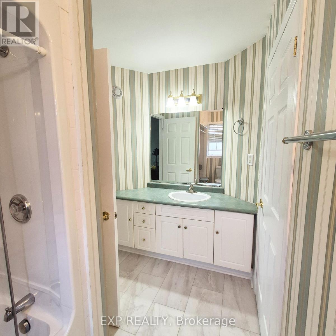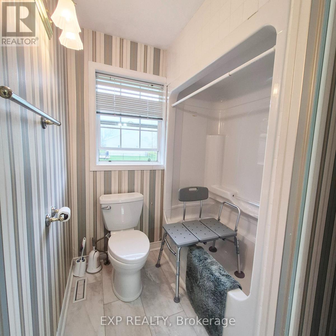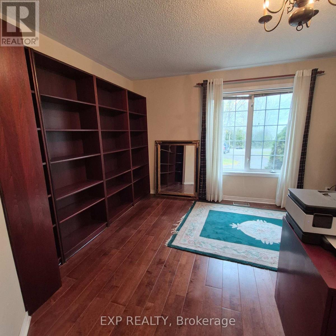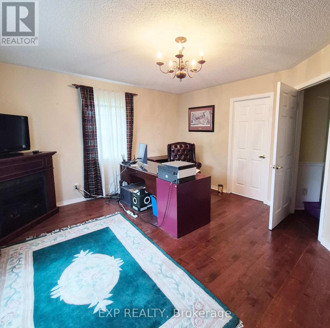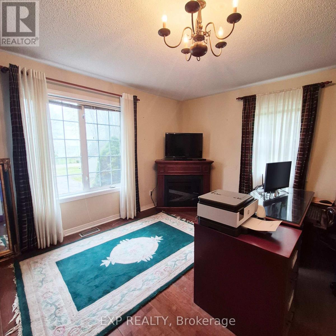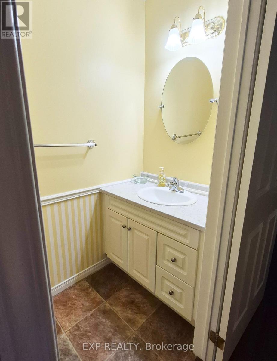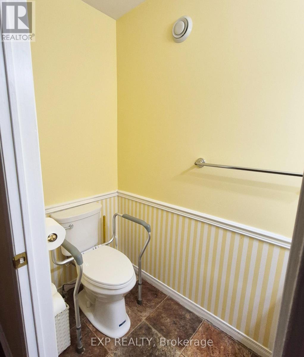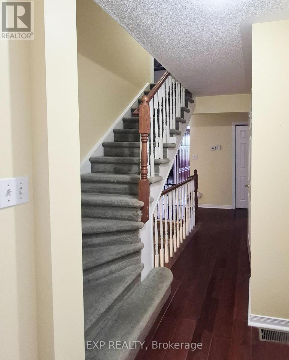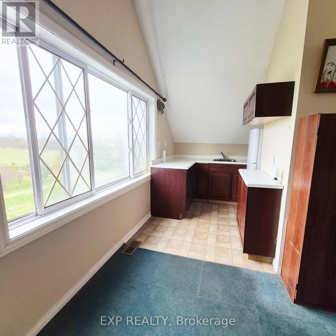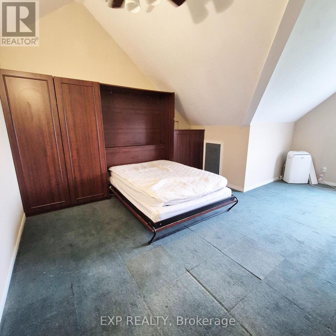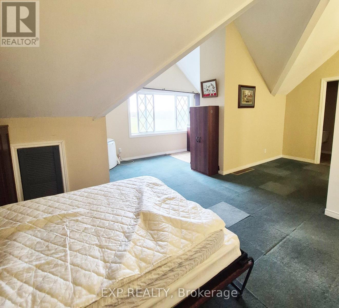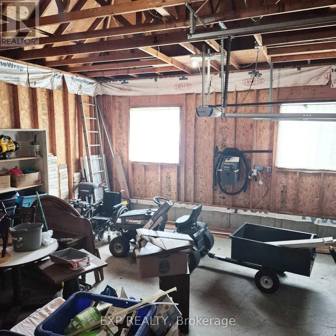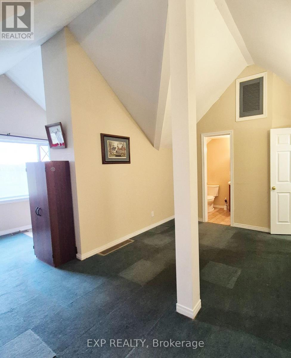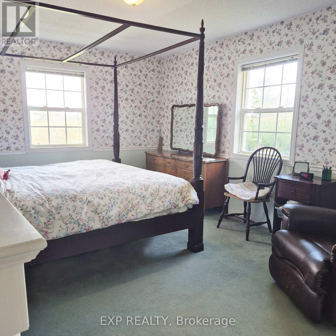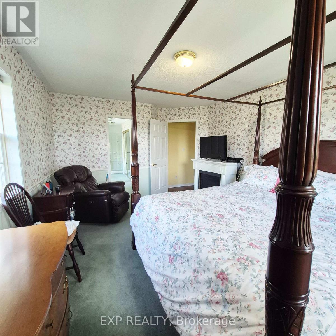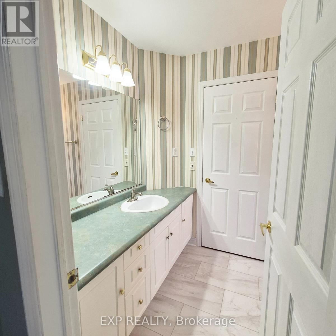4 Bedroom
4 Bathroom
2,000 - 2,500 ft2
Fireplace
Central Air Conditioning
Forced Air
$649,900
15 MInutes from the 401 - Charming 3-Bedroom Bungaloft with Walkout Basement on Acre Lot Built in 2000 One owner home. | All Brick | Double Garage | Serene Location Great view of lake. Welcome to this well built 3-bedroom bungaloft, nestled on a generous acre lot in a peaceful, sought-after neighborhood. This meticulously maintained all-brick home offers the perfect balance of comfort, style, and functionality with its thoughtfully designed layout and premium features. Spacious Bedrooms: Three well-sized bedrooms including a loft that provides privacy and an ideal retreat from the main living are an ideal retreat from the main living spaces. Bungaloft Design: The main floor includes a large family room with a cozy wood-burning fireplace, perfect for those chilly evenings. Walkout Basement: Enjoy added living space with a partially finished basement that walks out to a beautifully landscaped backyard-ideal for entertaining or relaxing in nature. There's plenty of potential to complete the space to your liking. Loft with Kitchenette: The upper loft area is a true highlight, featuring its own kitchenette and a 3-piece bathroom-perfect for guests, older children, or even as a potential in-law suite. Sunroom & Garden Patio: Spend your mornings basking in sunlight in the inviting sunroom or step outside through the garden patio door off the living room to enjoy your private outdoor space. Luxurious 5-Piece Ensuite: Pamper yourself with a spacious ensuite that includes a Jacuzzi tub, perfect for unwinding after a long day. Double Garage: The double-car garage offers ample storage space for both vehicles and additional items, plus an entrance directly into the home. Updates: Roof 5 years ago, Furnace 2024, Central Air 2024, Full Reverse Osmosis and purification system. Septic System Serviced. Home has great view of LAKE ONTARIO across the road (id:50886)
Property Details
|
MLS® Number
|
X12480197 |
|
Property Type
|
Single Family |
|
Community Name
|
Murray Ward |
|
Parking Space Total
|
8 |
Building
|
Bathroom Total
|
4 |
|
Bedrooms Above Ground
|
2 |
|
Bedrooms Below Ground
|
2 |
|
Bedrooms Total
|
4 |
|
Amenities
|
Fireplace(s) |
|
Appliances
|
Water Purifier, Dishwasher, Dryer, Freezer, Water Heater, Microwave, Stove, Washer, Two Refrigerators |
|
Basement Development
|
Partially Finished |
|
Basement Features
|
Walk Out |
|
Basement Type
|
N/a (partially Finished), N/a |
|
Construction Style Attachment
|
Detached |
|
Cooling Type
|
Central Air Conditioning |
|
Exterior Finish
|
Brick |
|
Fireplace Present
|
Yes |
|
Fireplace Total
|
1 |
|
Flooring Type
|
Hardwood |
|
Foundation Type
|
Poured Concrete |
|
Half Bath Total
|
1 |
|
Heating Fuel
|
Propane |
|
Heating Type
|
Forced Air |
|
Stories Total
|
2 |
|
Size Interior
|
2,000 - 2,500 Ft2 |
|
Type
|
House |
Parking
Land
|
Acreage
|
No |
|
Sewer
|
Septic System |
|
Size Irregular
|
150 X 200 Acre |
|
Size Total Text
|
150 X 200 Acre |
Rooms
| Level |
Type |
Length |
Width |
Dimensions |
|
Upper Level |
Loft |
6.04 m |
3.08 m |
6.04 m x 3.08 m |
|
Ground Level |
Living Room |
5.36 m |
4.26 m |
5.36 m x 4.26 m |
|
Ground Level |
Dining Room |
3.35 m |
3.23 m |
3.35 m x 3.23 m |
|
Ground Level |
Kitchen |
5.67 m |
3.54 m |
5.67 m x 3.54 m |
|
Ground Level |
Bedroom |
5.3 m |
4.75 m |
5.3 m x 4.75 m |
|
Ground Level |
Bedroom 2 |
3.54 m |
3.35 m |
3.54 m x 3.35 m |
|
Ground Level |
Den |
4.42 m |
3.35 m |
4.42 m x 3.35 m |
https://www.realtor.ca/real-estate/29028606/700-barcovan-beach-road-quinte-west-murray-ward-murray-ward

