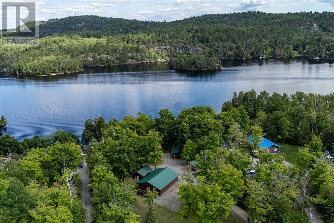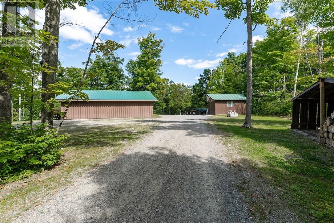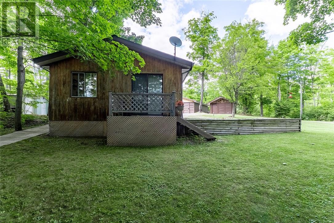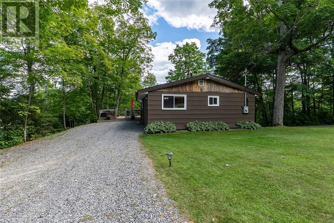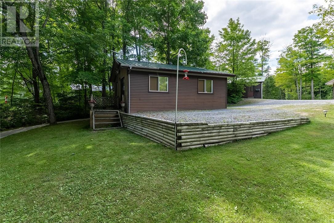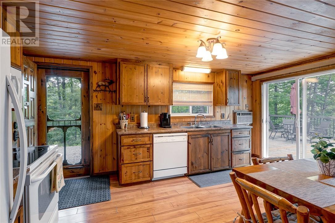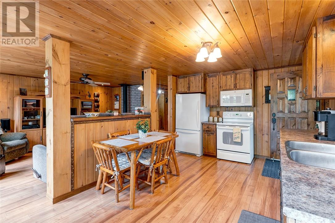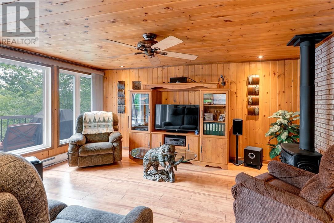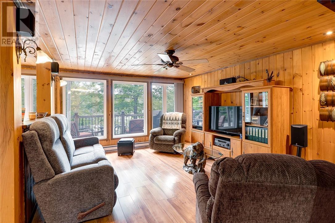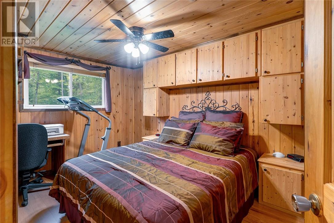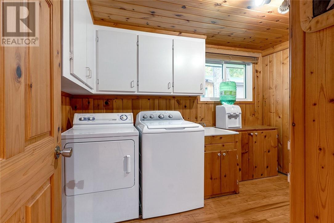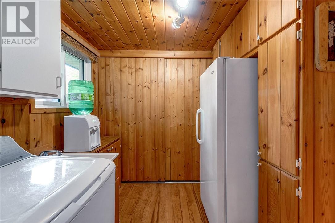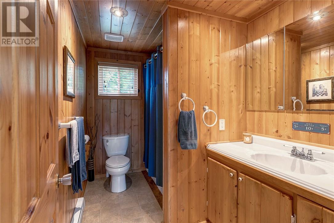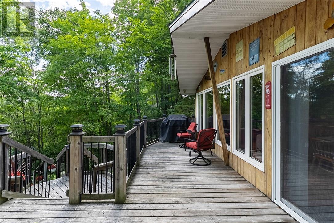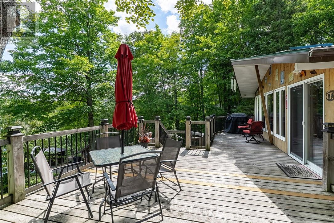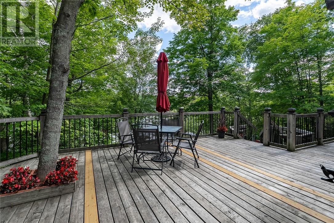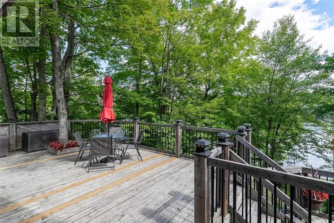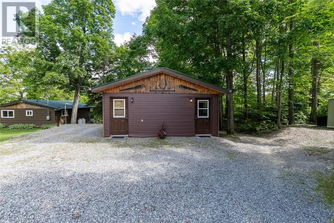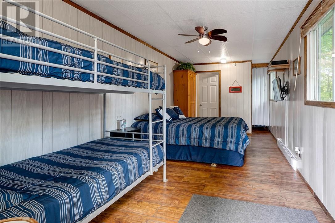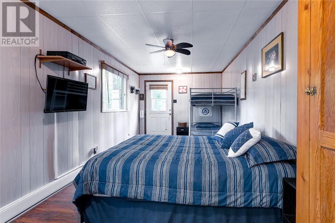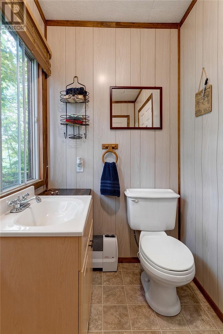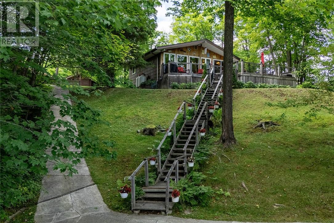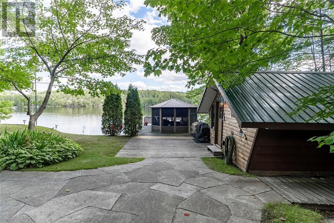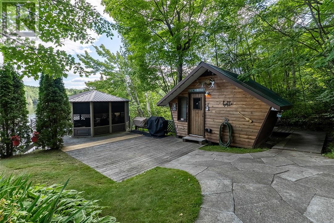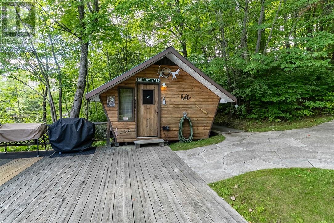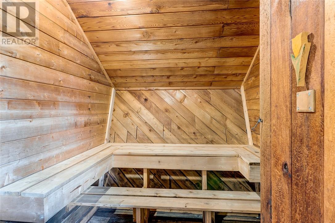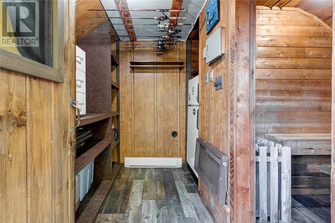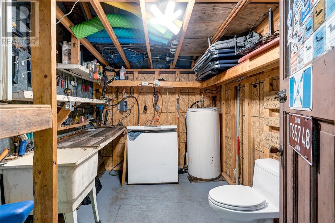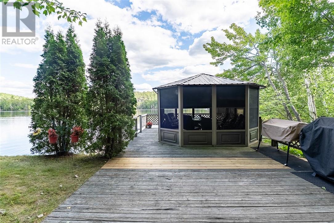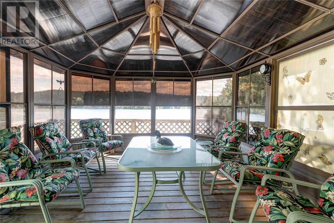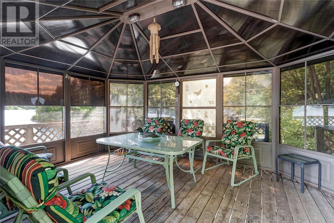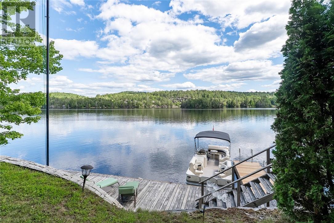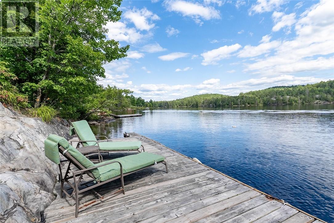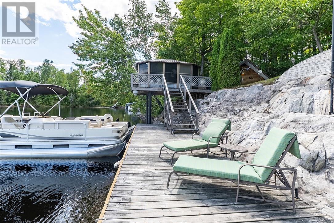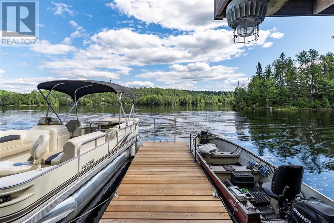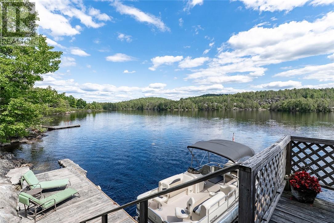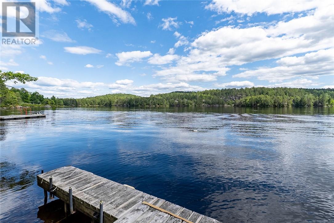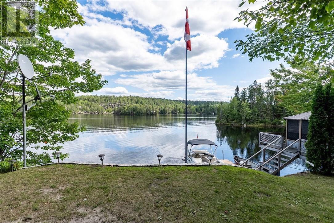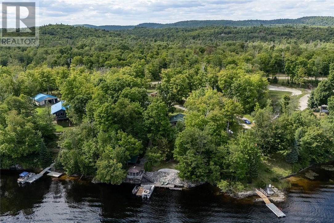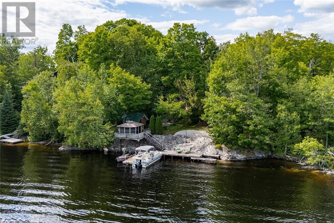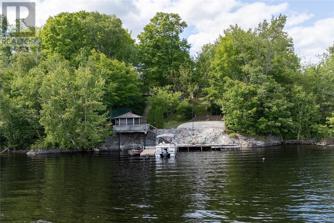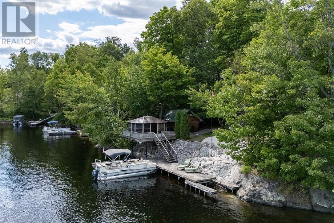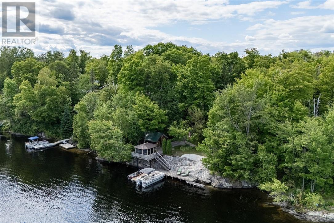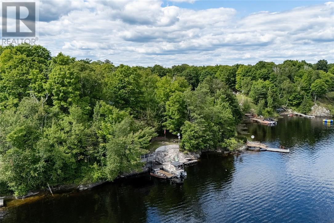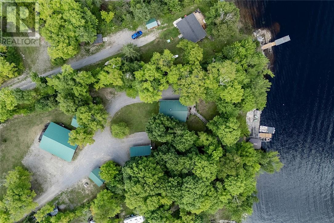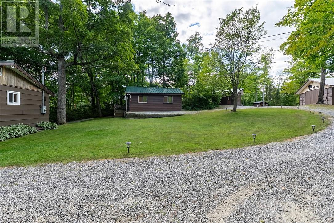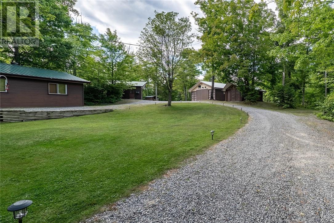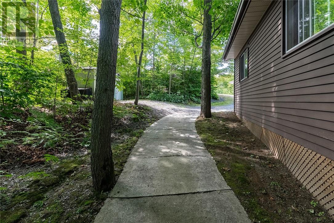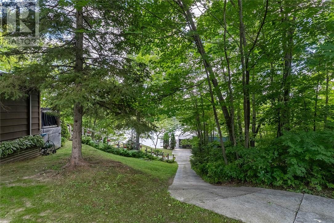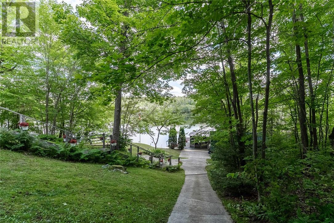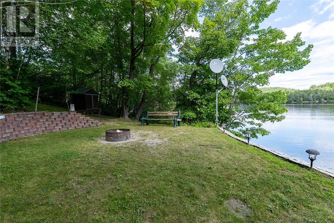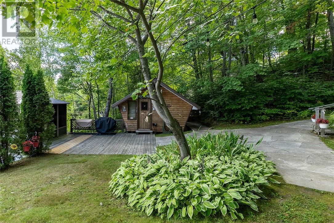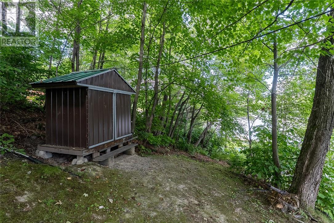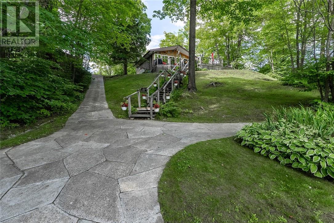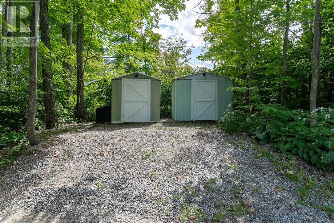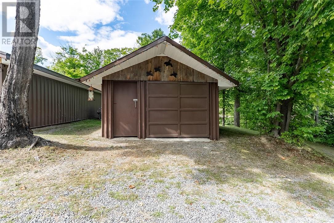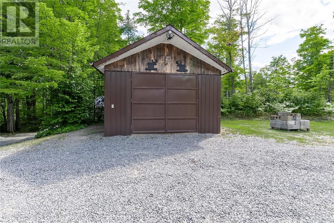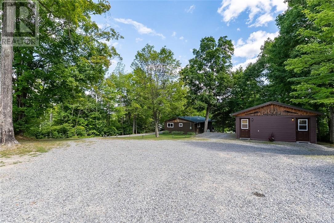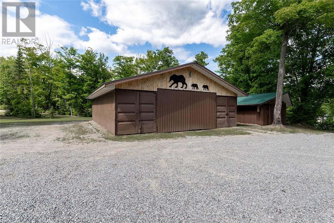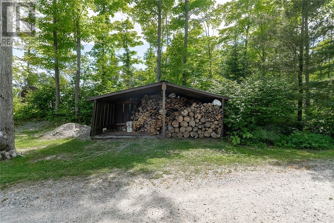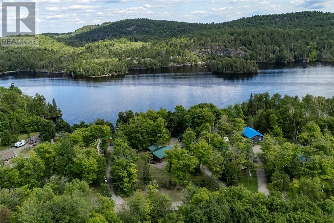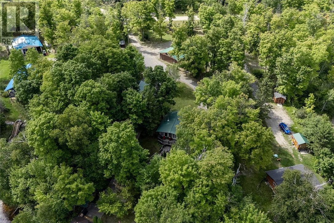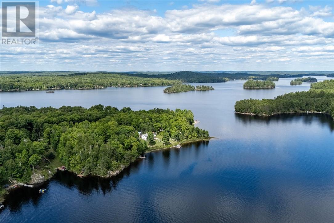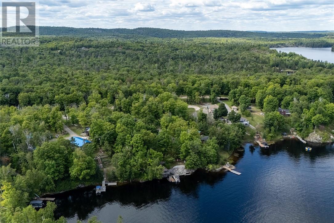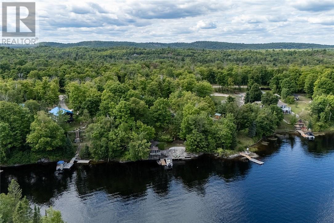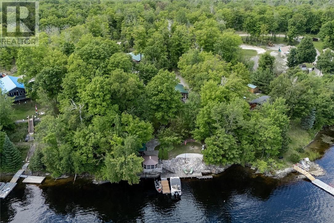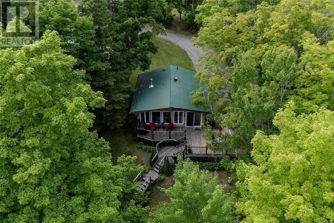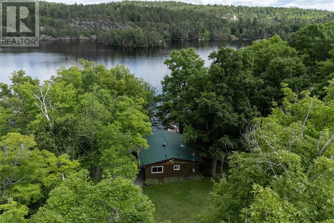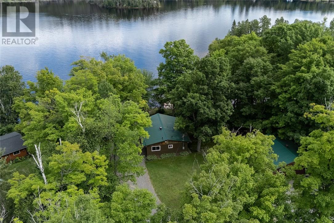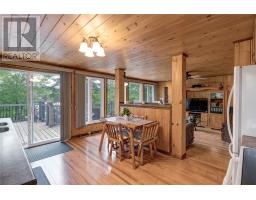700 Bayline Drive Mckerrow, Ontario P0P 1M0
$789,900
It’s not often that a property comes up for sale on Bayline Drive in McKerrow, and there’s a reason for that! Located on one of the most sought after lakes, Agnew Lake, this special property sits on just over 1 acre and offers 143 feet of lakeside frontage. The main home features an open-concept kitchen and living area with cozy cottage vibes and stunning lake views, 2 bedrooms (one currently set up as a laundry room), and a 4-piece bath. When family and guests come to visit, they’ll enjoy the spacious 28x24 sleep camp, complete with two separate living spaces and a bathroom. No rural or lakefront retreat would be complete without garages and workshops, and this one does not disappoint! You’ll find a heated workshop, a 32x40 storage building, and an additional 18x14 shed. At the water’s edge, where the best memories are made, you’ll discover a fire pit, dock with seating area, gazebo, sauna, changing room, and even your very own bait shop for some of the best walleye fishing around! Only a 40 minute drive to Sudbury or 10 to the heart of Espanola. Truly a must-see. We promise...only one viewing and you’ll fall in love! (id:50886)
Property Details
| MLS® Number | 2124370 |
| Property Type | Single Family |
| Community Features | Fishing, Quiet Area, Rural Setting, School Bus |
| Equipment Type | None |
| Rental Equipment Type | None |
| Road Type | Gravel Road |
| Structure | Dock, Shed, Patio(s), Workshop |
| Water Front Type | Waterfront |
Building
| Bathroom Total | 1 |
| Bedrooms Total | 2 |
| Architectural Style | Bungalow |
| Basement Type | Crawl Space |
| Exterior Finish | Wood Siding |
| Fireplace Fuel | Propane |
| Fireplace Present | Yes |
| Fireplace Total | 1 |
| Fireplace Type | Free Standing Metal |
| Heating Type | Baseboard Heaters |
| Roof Material | Metal |
| Roof Style | Unknown |
| Stories Total | 1 |
| Type | House |
Parking
| Detached Garage | |
| Gravel |
Land
| Access Type | Year-round Access |
| Acreage | Yes |
| Sewer | Septic System |
| Size Total Text | 1 - 3 Acres |
| Zoning Description | Residential |
Rooms
| Level | Type | Length | Width | Dimensions |
|---|---|---|---|---|
| Main Level | 4pc Bathroom | 9.3 x 6.1 | ||
| Main Level | Bedroom | 10.4 x 7.7 | ||
| Main Level | Bedroom | 11.7 x 8.8 | ||
| Main Level | Living Room | 15.4 x 12.3 | ||
| Main Level | Kitchen | 15.5 x 10.3 |
https://www.realtor.ca/real-estate/28784812/700-bayline-drive-mckerrow
Contact Us
Contact us for more information
Monica Gallagher
Broker of Record
470 Burns Crossover Road
Webbwood, Ontario P0P 2G0
(705) 863-0403

