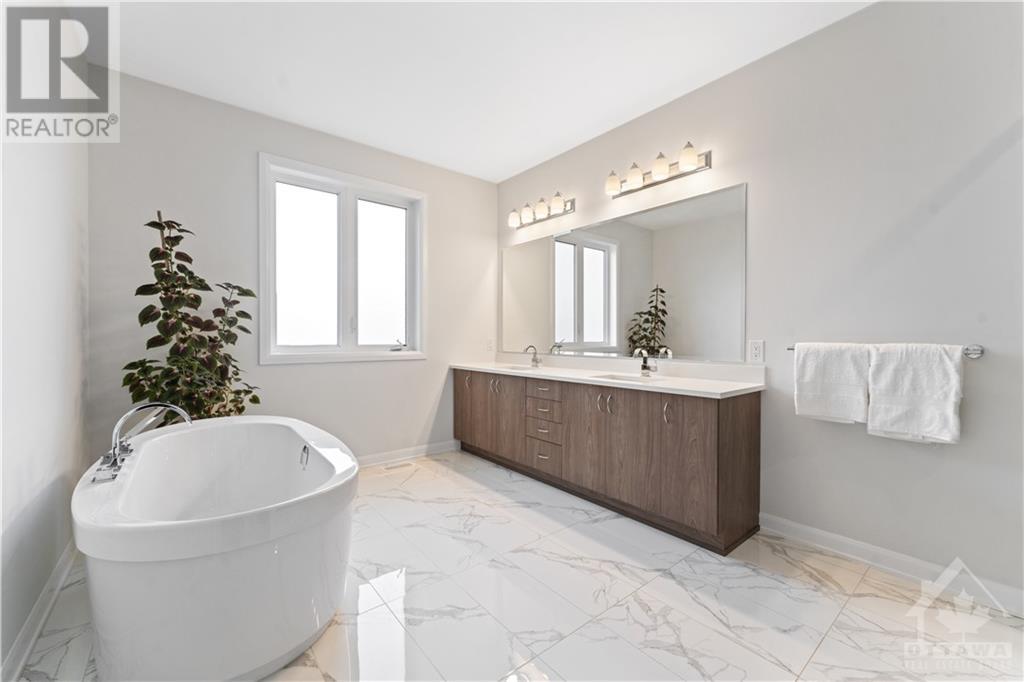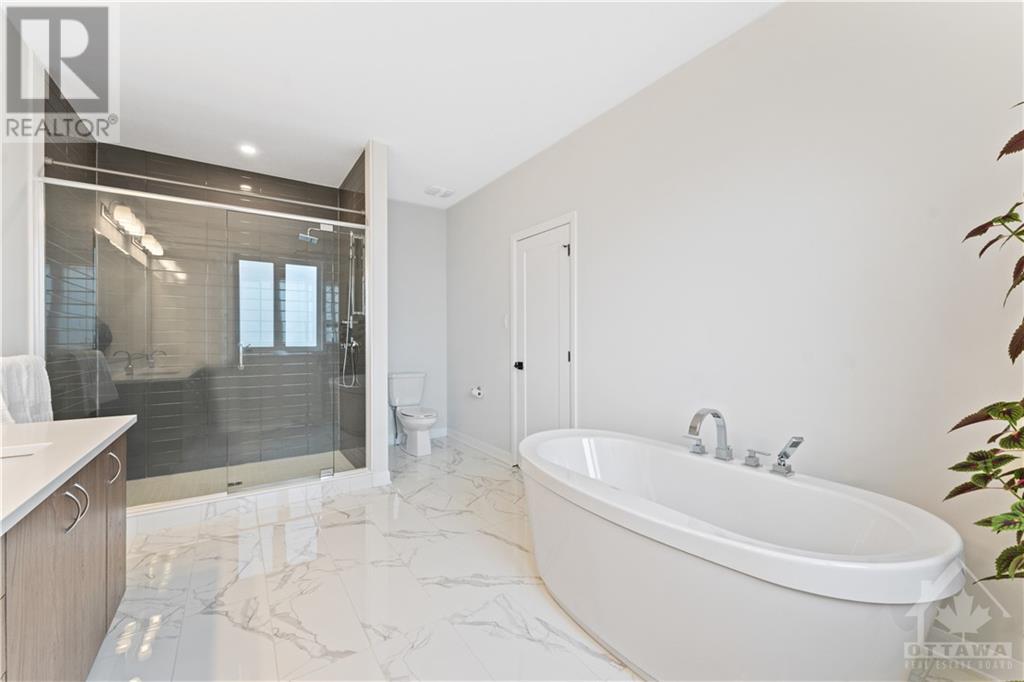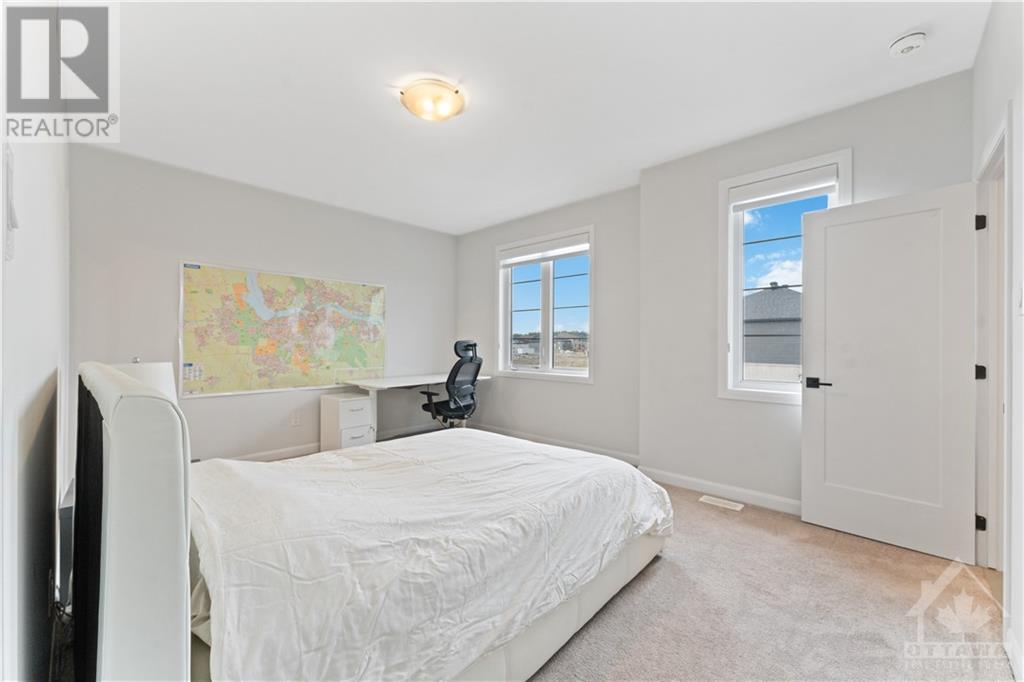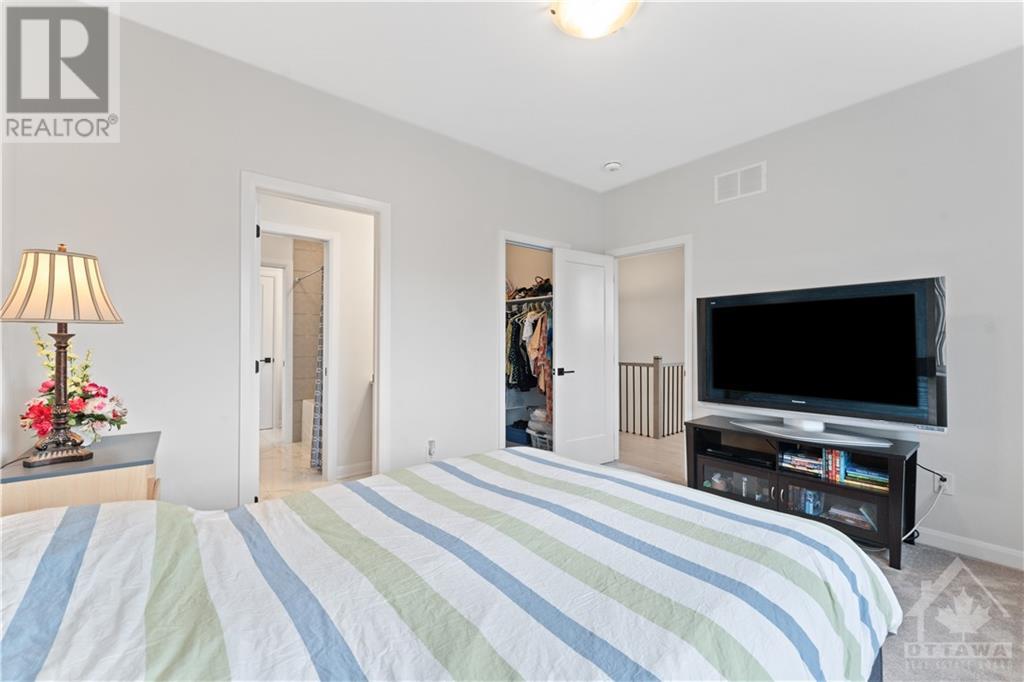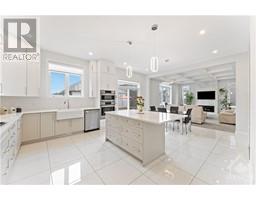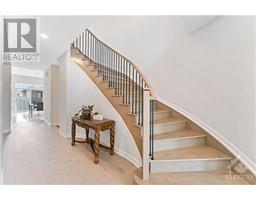700 Coast Circle Manotick, Ontario K4M 0N2
$1,319,000
Welcome to 700 Coast Circle, Minto Redwood, 52' lot, on a family friendly street in Mahogany, Manotick. This 3550+ sq ft. home is sure to check all the boxes on your dream home list. Model home grade finishes throughout this beautiful home- Mirage Maple hardwood flooring through the main level & second level hallway, Solid hardwood staircases, Upgraded carpeting & under pad, 9' ceilings on 2nd level, upgraded porcelain tiles, Quartz countertops throughout, 10' 'waffle' ceiling in the main floor family room with a wide gas fireplace. Beautiful two tone kitchen with built in Appliances, including a pantry & beverage center. The Main living area features southern exposure with large windows filling the home with light. The 2nd floor features a massive master with a large closet & an oasis ensuite. Two bedrooms share a Jack & Jill bathroom & the 4th bedroom has a 3 piece ensuite. Rare Large front porch & Vinyl Fenced backyard with two access gates. This home is not to be missed! (id:50886)
Property Details
| MLS® Number | 1417817 |
| Property Type | Single Family |
| Neigbourhood | Mahogany |
| ParkingSpaceTotal | 2 |
Building
| BathroomTotal | 4 |
| BedroomsAboveGround | 4 |
| BedroomsTotal | 4 |
| Appliances | Refrigerator, Oven - Built-in, Cooktop, Dishwasher, Hood Fan |
| BasementDevelopment | Unfinished |
| BasementType | Full (unfinished) |
| ConstructedDate | 2021 |
| ConstructionMaterial | Wood Frame |
| ConstructionStyleAttachment | Detached |
| CoolingType | Central Air Conditioning |
| ExteriorFinish | Aluminum Siding, Brick, Siding |
| Fixture | Drapes/window Coverings |
| FlooringType | Hardwood, Tile |
| FoundationType | Poured Concrete |
| HalfBathTotal | 1 |
| HeatingFuel | Natural Gas |
| HeatingType | Forced Air |
| StoriesTotal | 2 |
| Type | House |
| UtilityWater | Municipal Water |
Parking
| Attached Garage |
Land
| Acreage | No |
| Sewer | Municipal Sewage System |
| SizeDepth | 95 Ft ,2 In |
| SizeFrontage | 52 Ft ,2 In |
| SizeIrregular | 52.14 Ft X 95.14 Ft |
| SizeTotalText | 52.14 Ft X 95.14 Ft |
| ZoningDescription | Residential |
Rooms
| Level | Type | Length | Width | Dimensions |
|---|---|---|---|---|
| Second Level | Primary Bedroom | 20'0" x 15'8" | ||
| Second Level | Bedroom | 16'2" x 12'6" | ||
| Main Level | Foyer | 4'5" x 8'5" | ||
| Main Level | Living Room | 13'0" x 13'9" | ||
| Main Level | Dining Room | 13'0" x 13'6" | ||
| Main Level | Den | 10'6" x 9'6" | ||
| Main Level | Great Room | 17'6" x 15'6" | ||
| Main Level | Kitchen | 12'0" x 15'6" |
https://www.realtor.ca/real-estate/27579055/700-coast-circle-manotick-mahogany
Interested?
Contact us for more information
Ishan Sabnani
Salesperson
255 Michael Cowpland Drive Unit 201
Ottawa, Ontario K2M 0M5
Todd Gingras
Salesperson
255 Michael Cowpland Drive Unit 201
Ottawa, Ontario K2M 0M5













