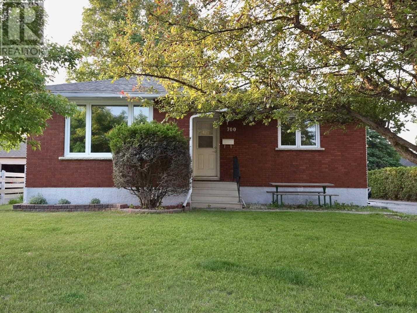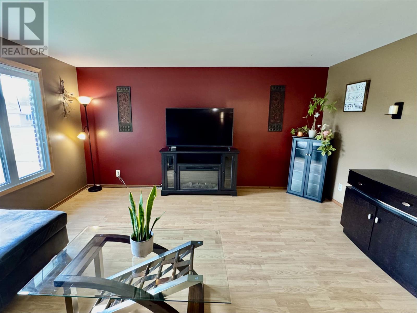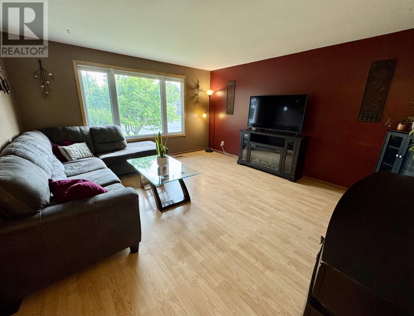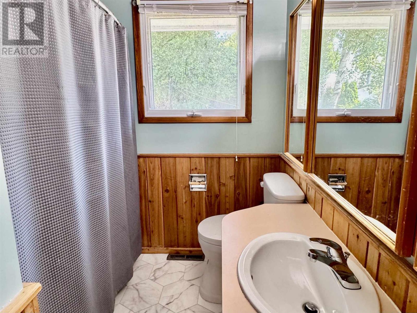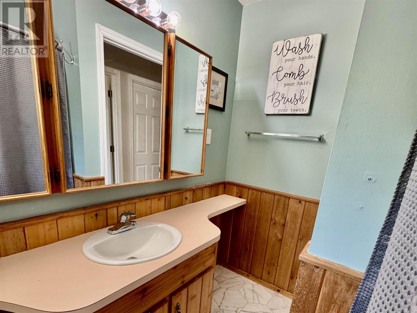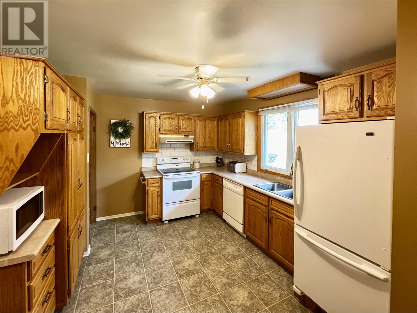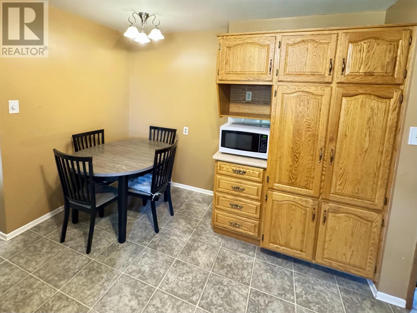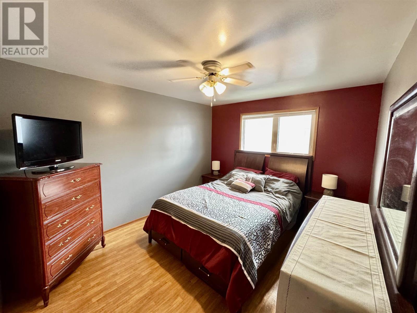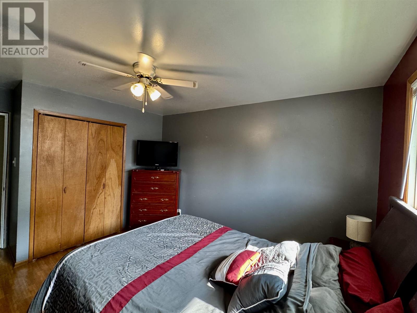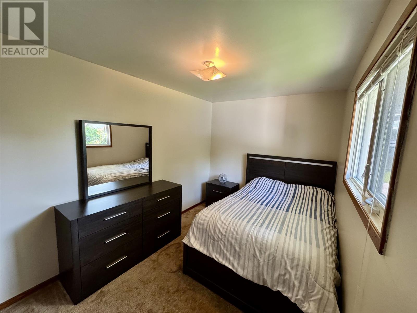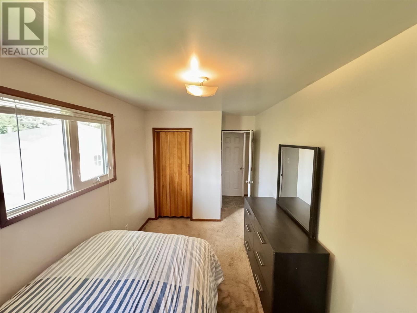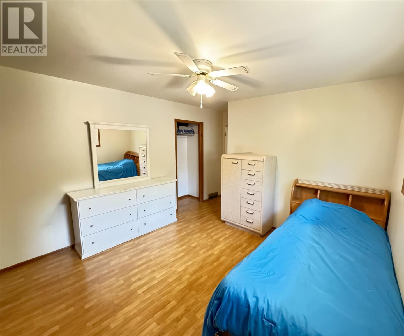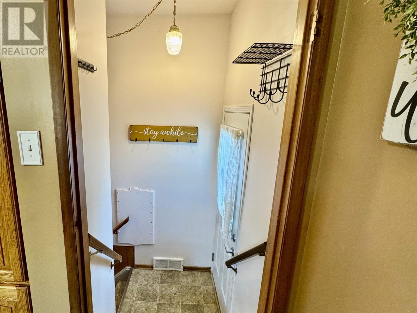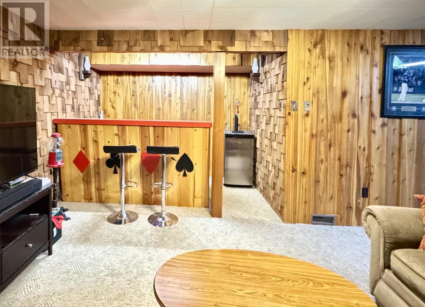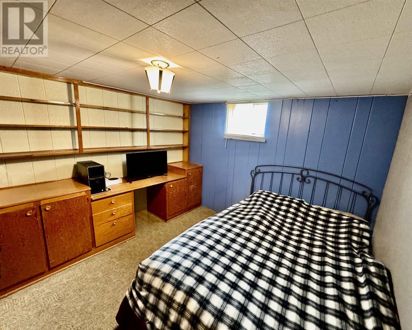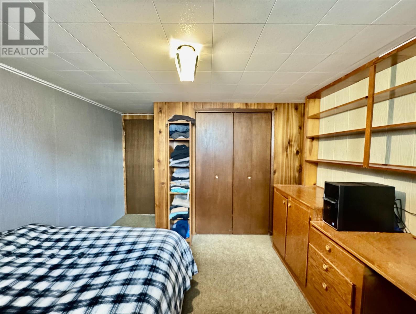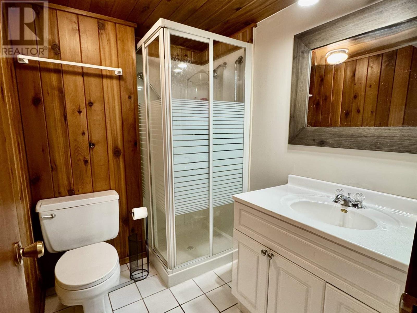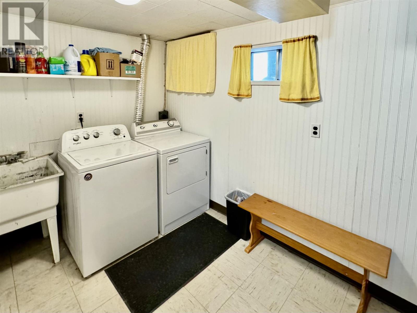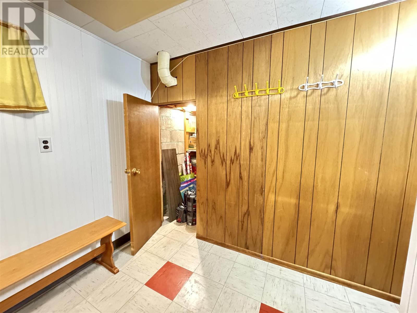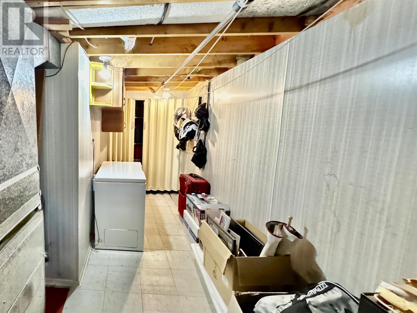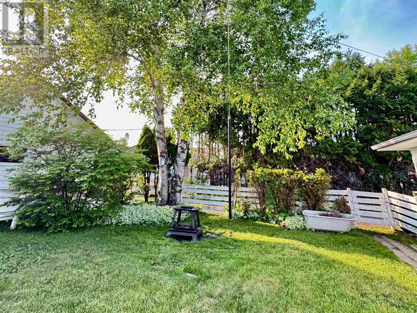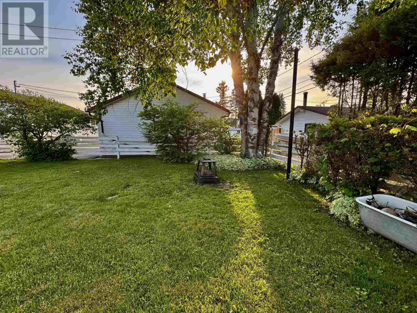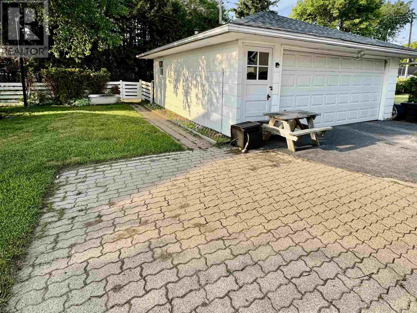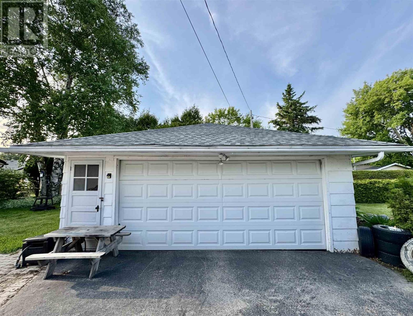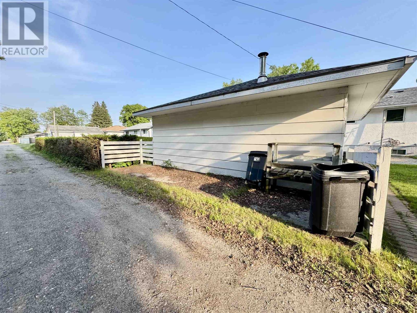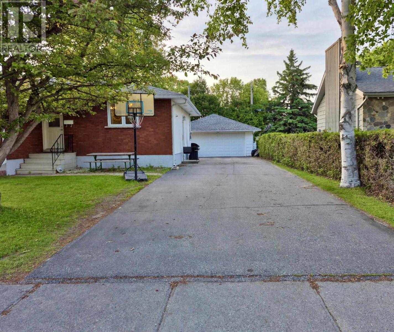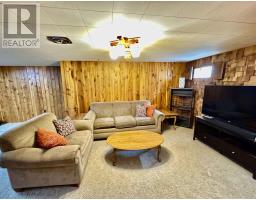700 First Street Fort Frances, Ontario P9A 2Y9
$334,900
West End 4-Bedroom Bungalow – A Great Place to Call Home! Welcome to this cozy and inviting bungalow located in the desirable West End! With 4 bedrooms, 2 bathrooms, and a functional layout, this home offers comfort and plenty of space for the whole family. As you enter, you’re greeted by a bright, sunny living room to the left, while straight ahead, a hallway leads to three main-floor bedrooms and a full 4-piece bathroom. To the right, you’ll find an eat-in kitchen featuring timeless oak cabinetry and a tiled backsplash. Just off the kitchen is the convenient side entry with space to hang coats and keys - leading out to the asphalt driveway for easy access. The fully finished basement offers even more living space, with a spacious rec room that is perfect for movie nights, game days, or a kids’ play area. You’ll also find a fourth bedroom, an additional 3-piece bathroom, and plenty of storage throughout. This property is great for entertaining, featuring a fully fenced yard, a patio area for BBQs or outdoor dining, and a large driveway with ample parking. The 1.5-stall detached garage adds extra versatility. Don’t miss your chance to own this move-in ready home in a fantastic neighbourhood! (id:50886)
Property Details
| MLS® Number | TB251662 |
| Property Type | Single Family |
| Community Name | Fort Frances |
| Communication Type | High Speed Internet |
| Community Features | Bus Route |
| Features | Paved Driveway |
| Structure | Patio(s) |
Building
| Bathroom Total | 2 |
| Bedrooms Above Ground | 3 |
| Bedrooms Below Ground | 1 |
| Bedrooms Total | 4 |
| Appliances | Dishwasher, Stove, Dryer, Microwave, Refrigerator, Washer |
| Architectural Style | Bungalow |
| Basement Development | Finished |
| Basement Type | Full (finished) |
| Constructed Date | 1971 |
| Construction Style Attachment | Detached |
| Cooling Type | Central Air Conditioning |
| Exterior Finish | Brick, Stucco |
| Foundation Type | Block |
| Heating Fuel | Natural Gas |
| Heating Type | Forced Air |
| Stories Total | 1 |
| Size Interior | 1,100 Ft2 |
| Utility Water | Municipal Water |
Parking
| Garage | |
| Detached Garage |
Land
| Access Type | Road Access |
| Acreage | No |
| Fence Type | Fenced Yard |
| Sewer | Sanitary Sewer |
| Size Depth | 108 Ft |
| Size Frontage | 60.0100 |
| Size Total Text | Under 1/2 Acre |
Rooms
| Level | Type | Length | Width | Dimensions |
|---|---|---|---|---|
| Basement | Bedroom | 10'8 X 10'6 | ||
| Basement | Recreation Room | 14'4 X 22'5 | ||
| Basement | Bathroom | 3 pce | ||
| Basement | Laundry Room | 6'10 x 10'8 | ||
| Main Level | Living Room | 15'8 X 14'2 | ||
| Main Level | Primary Bedroom | 12 X 11'3 | ||
| Main Level | Kitchen | 13'6 X 12'5 | ||
| Main Level | Bedroom | 10'7 X 12'4 | ||
| Main Level | Bedroom | 12'4 X 8'3 | ||
| Main Level | Bathroom | 4 pce |
Utilities
| Cable | Available |
| Electricity | Available |
| Natural Gas | Available |
| Telephone | Available |
https://www.realtor.ca/real-estate/28460923/700-first-street-fort-frances-fort-frances
Contact Us
Contact us for more information
Alyssa Mutz
Salesperson
213 Main Street South
Kenora, Ontario P9N 1T3
(807) 468-3747
WWW.CENTURY21KENORA.COM

