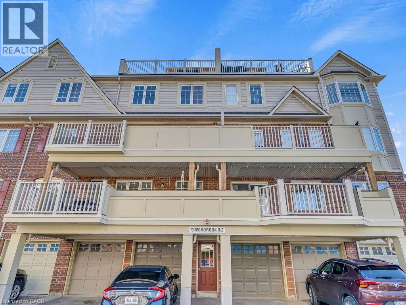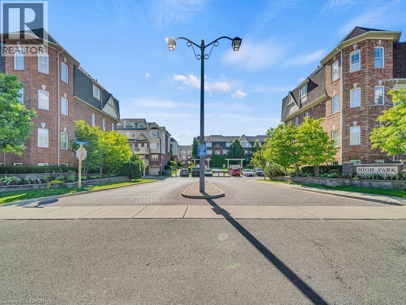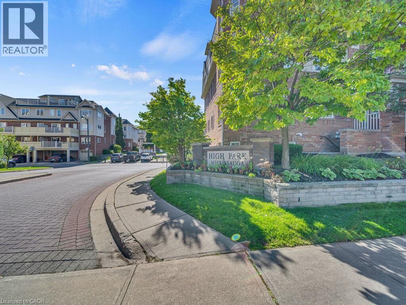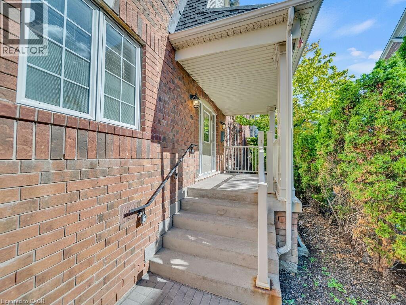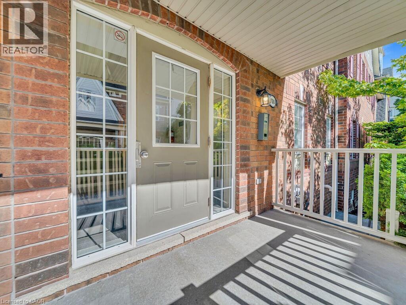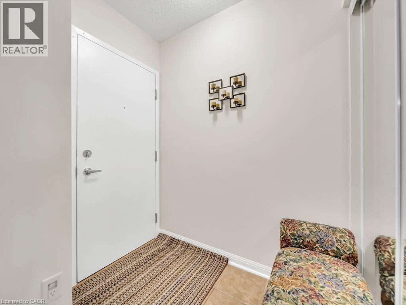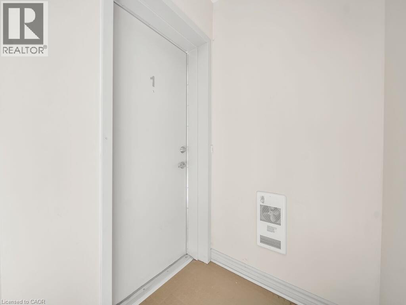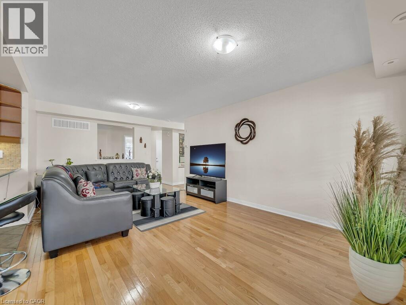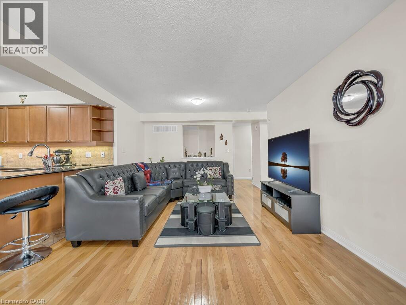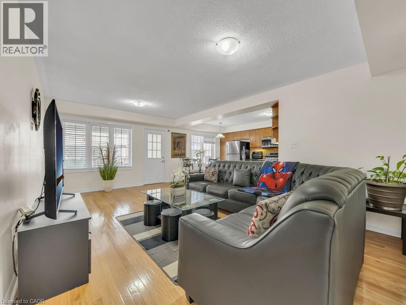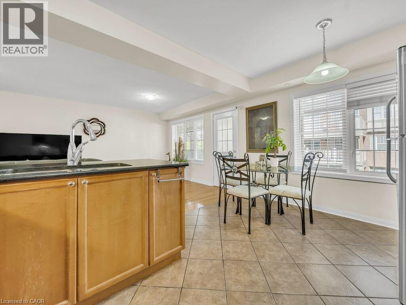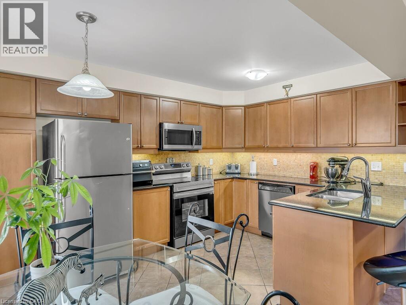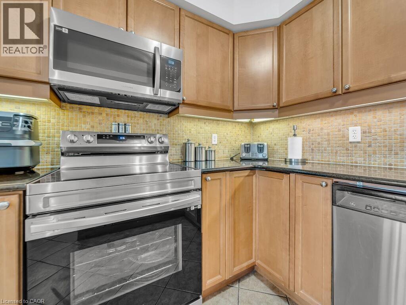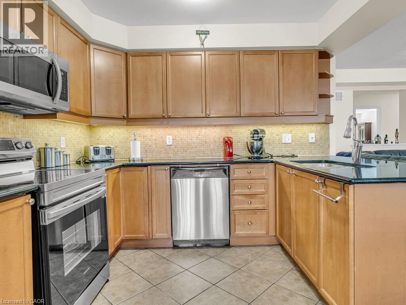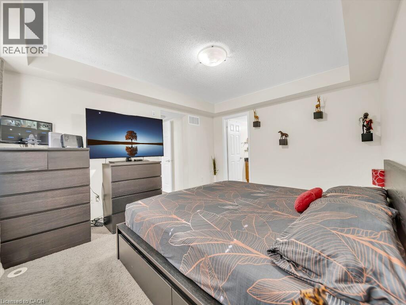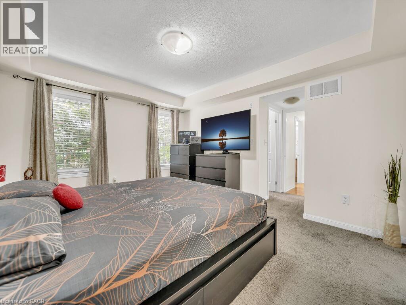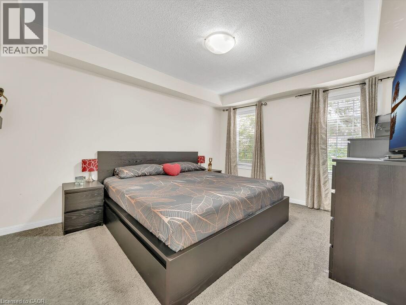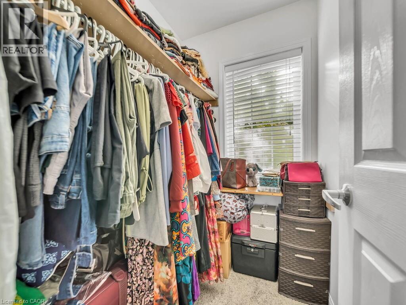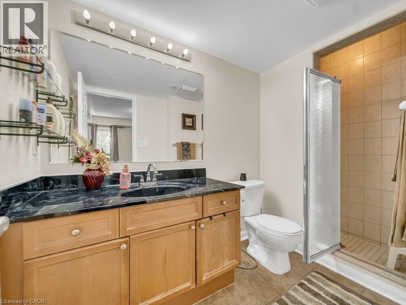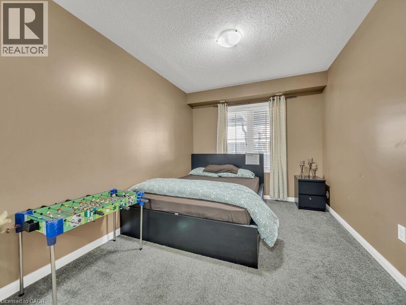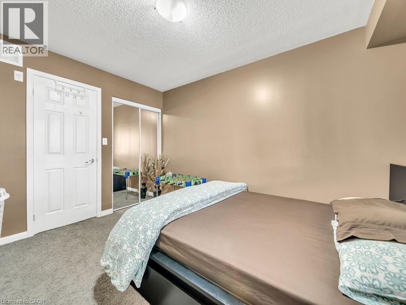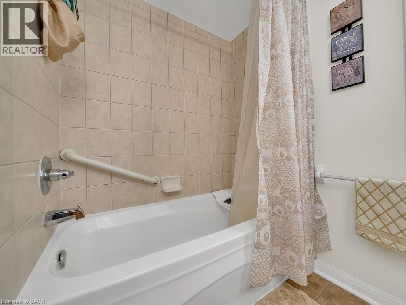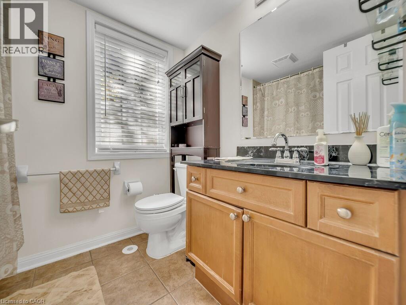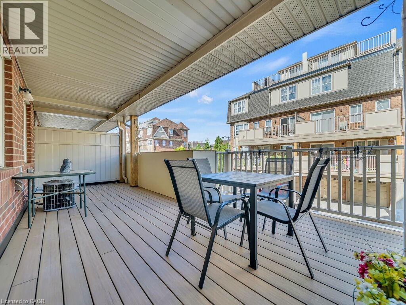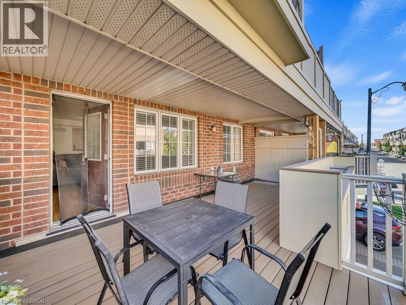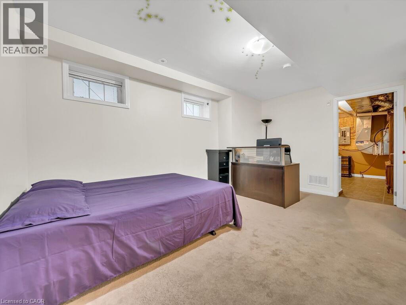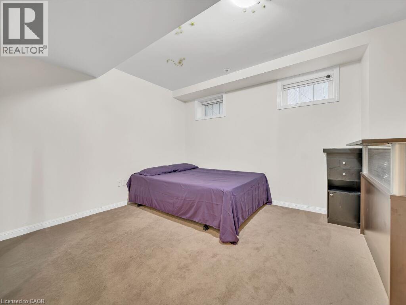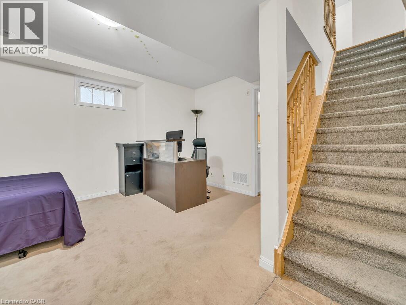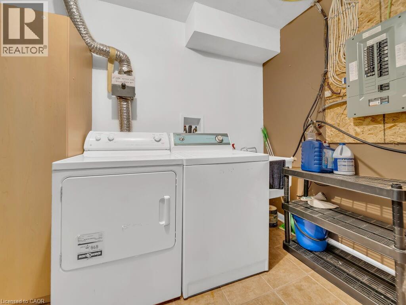700 Neighbourhood Circle Unit# 1 Mississauga, Ontario L5B 0A6
$734,999Maintenance, Insurance, Landscaping
$425.46 Monthly
Maintenance, Insurance, Landscaping
$425.46 MonthlyGorgeous Stacked Townhouse in the Heart of Mississauga This house offers a perfect blend of comfort, style, and convenience. Featuring 2 spacious bedrooms and 2 full bathrooms, this home is designed to meet the needs of modern living. The open-concept main floor boasts a bright living and dining area with plenty of natural light, seamlessly flowing into a well-appointed eat-in kitchen with stainless steel appliances (including a new cooking stove, brand new built-in over-the-range microwave, fridge and Dishwasher) and elegant granite countertops. Enjoy direct access from the living room to your private newly built 2025 patio, complete with a gas line for BBQ, perfect for outdoor relaxation or entertaining. The finished basement provides versatile space for a home office, gym, or even a third bedroom, and includes convenient in-unit laundry facilities. Other highlights include direct access to a private garage, access to the house from garage, visitor parking, and a park right next door—perfect for families and outdoor activities. Located in a prime Mississauga neighbourhood, this home offers unbeatable convenience: minutes to Cooksville GO Station, Square One Mall, top-rated schools, parks, grocery stores, and major highways. This stunning property combines functionality with a fantastic location—ideal for professionals, families, or investors (id:50886)
Property Details
| MLS® Number | 40764930 |
| Property Type | Single Family |
| Amenities Near By | Park, Playground, Public Transit, Schools, Shopping |
| Community Features | Quiet Area, School Bus |
| Features | Balcony, Paved Driveway, Automatic Garage Door Opener |
| Parking Space Total | 2 |
Building
| Bathroom Total | 2 |
| Bedrooms Above Ground | 2 |
| Bedrooms Below Ground | 1 |
| Bedrooms Total | 3 |
| Appliances | Dishwasher, Dryer, Refrigerator, Stove, Washer, Microwave Built-in, Hood Fan, Window Coverings |
| Basement Type | None |
| Construction Style Attachment | Attached |
| Cooling Type | Central Air Conditioning |
| Exterior Finish | Brick, Concrete |
| Heating Type | Forced Air |
| Stories Total | 1 |
| Size Interior | 1,241 Ft2 |
| Type | Apartment |
| Utility Water | Municipal Water |
Parking
| Attached Garage |
Land
| Acreage | No |
| Land Amenities | Park, Playground, Public Transit, Schools, Shopping |
| Sewer | Municipal Sewage System |
| Size Total Text | Under 1/2 Acre |
| Zoning Description | Agricultural |
Rooms
| Level | Type | Length | Width | Dimensions |
|---|---|---|---|---|
| Basement | Bedroom | 15'10'' x 9'11'' | ||
| Main Level | 3pc Bathroom | Measurements not available | ||
| Main Level | Full Bathroom | Measurements not available | ||
| Main Level | Bedroom | 11'11'' x 9'0'' | ||
| Main Level | Primary Bedroom | 10'11'' x 13'11'' | ||
| Main Level | Kitchen/dining Room | 14'0'' x 10'5'' | ||
| Main Level | Living Room | 19'11'' x 10'11'' |
https://www.realtor.ca/real-estate/28797820/700-neighbourhood-circle-unit-1-mississauga
Contact Us
Contact us for more information
Harkirat Mallhi
Salesperson
(519) 669-9920
22 King St. S., Unit 300
Waterloo, Ontario N2J 1N8
(519) 419-1413
(519) 669-9920
Raj Verma
Broker of Record
(519) 669-9920
teamhomerealty.com/
22 King St. S., Unit 300
Waterloo, Ontario N2J 1N8
(519) 419-1413
(519) 669-9920

