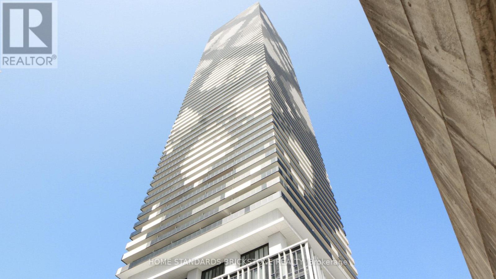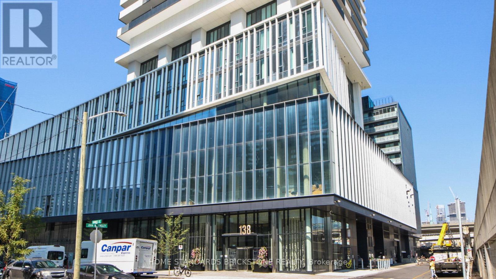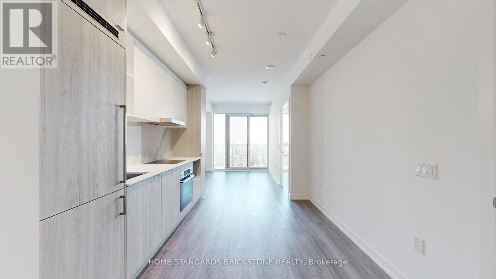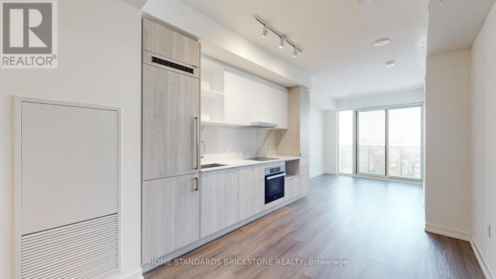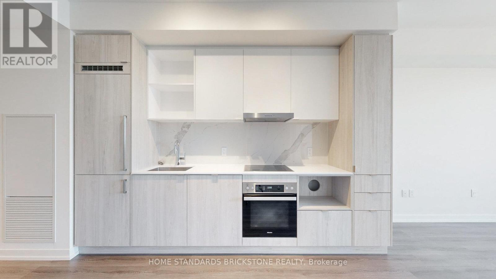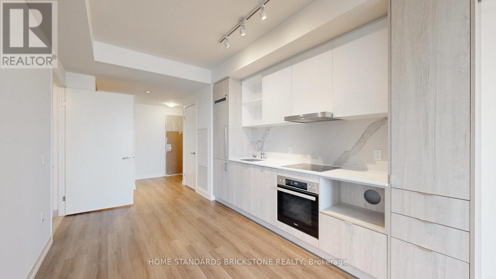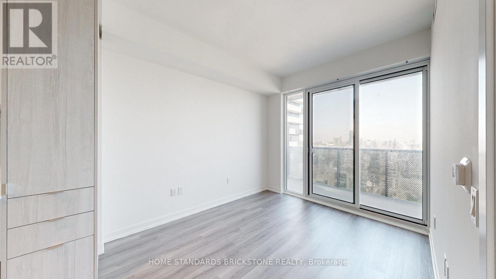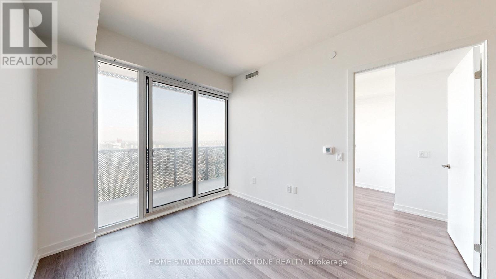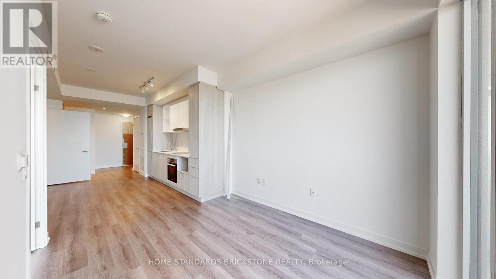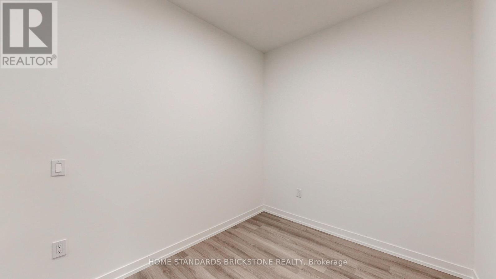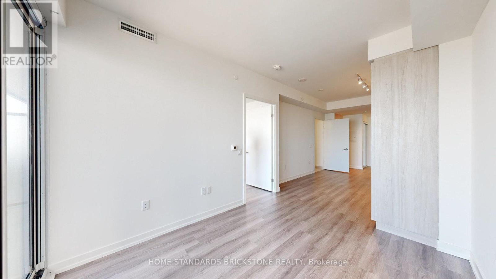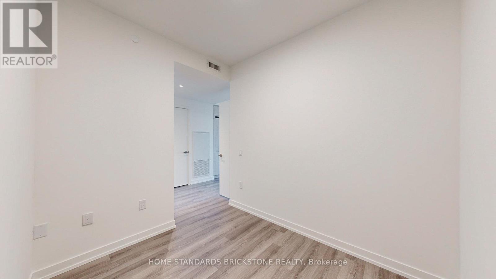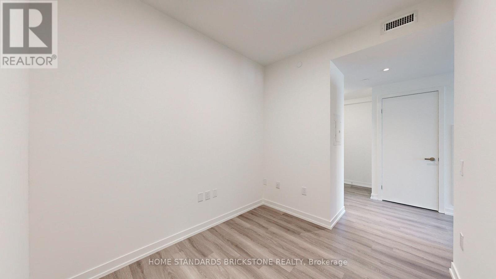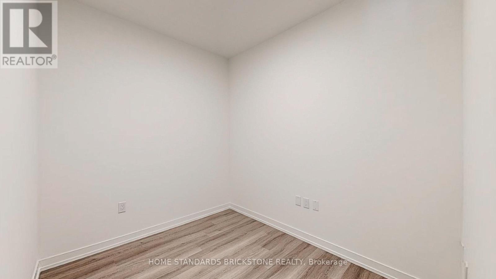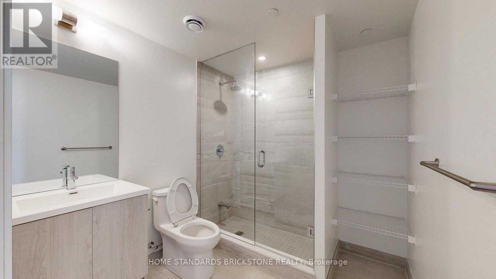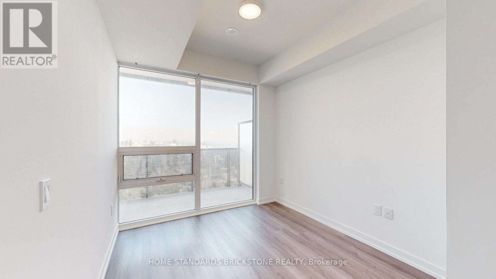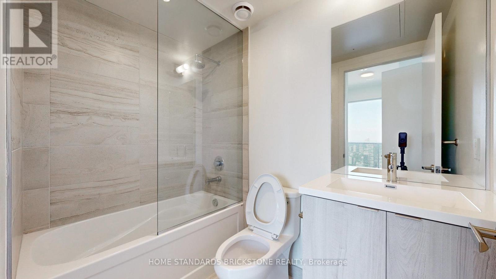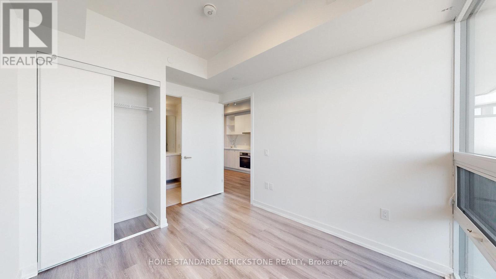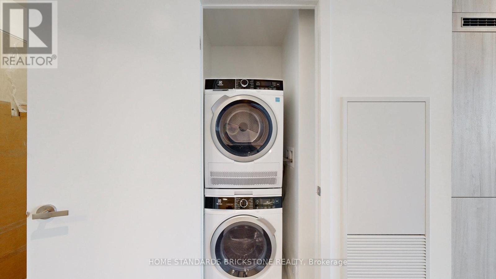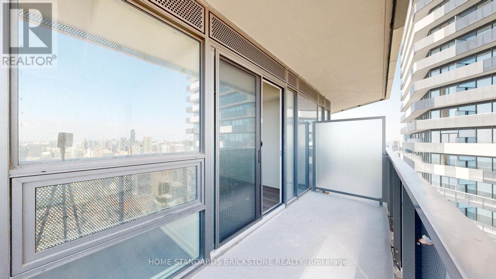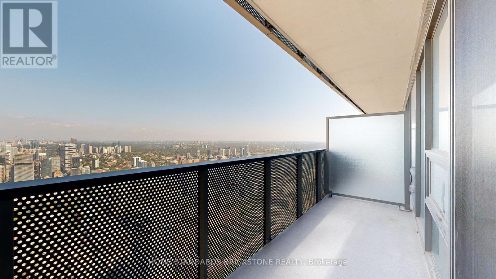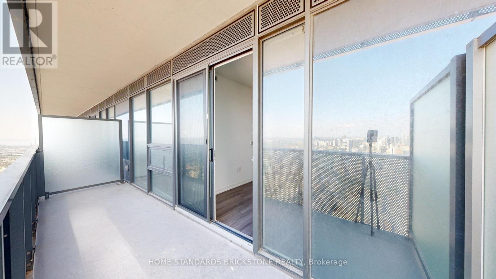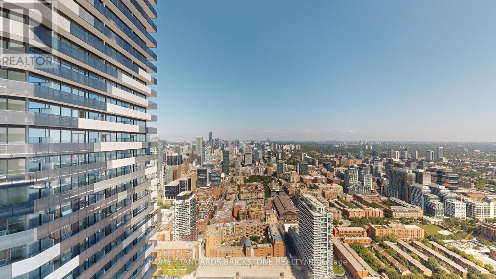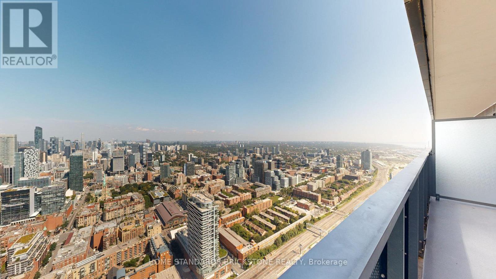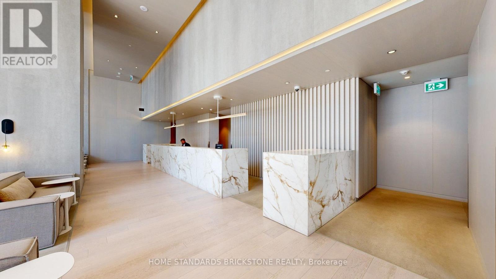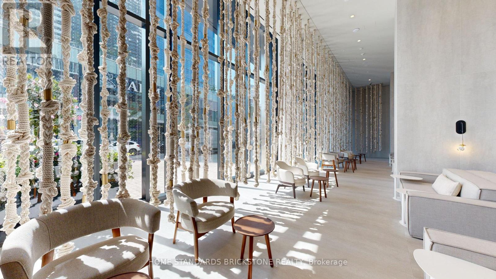7001 - 138 Downes Street E Toronto, Ontario M5E 0E4
2 Bedroom
2 Bathroom
600 - 699 ft2
Indoor Pool
Central Air Conditioning
Forced Air
Waterfront
$2,900 Monthly
Elegant 1 Bedroom + Den, 2 Bath at The Sugar Wharf by Menkes. Experience spacious living in this high-floor suite, featuring 10-foot ceilings, an open-concept layout, and a full-size balcony with city views. The versatile den easily becomes a second bedroom, and the modern kitchen includes integrated appliances. Enjoy unbeatable convenience steps to Union Station, Gardiner Expressway, Loblaws, St. Lawrence Market, and the Financial & Entertainment Districts. Grocery stores and LCBO are just a 2-minute walk away. (id:50886)
Property Details
| MLS® Number | C12200128 |
| Property Type | Single Family |
| Neigbourhood | Spadina—Fort York |
| Community Name | Waterfront Communities C8 |
| Amenities Near By | Hospital, Public Transit |
| Community Features | Pet Restrictions |
| Features | Balcony |
| Pool Type | Indoor Pool |
| View Type | View |
| Water Front Type | Waterfront |
Building
| Bathroom Total | 2 |
| Bedrooms Above Ground | 1 |
| Bedrooms Below Ground | 1 |
| Bedrooms Total | 2 |
| Amenities | Security/concierge, Exercise Centre, Party Room |
| Appliances | Cooktop, Dishwasher, Dryer, Microwave, Stove, Washer, Window Coverings, Refrigerator |
| Cooling Type | Central Air Conditioning |
| Exterior Finish | Concrete |
| Fire Protection | Smoke Detectors |
| Heating Fuel | Electric |
| Heating Type | Forced Air |
| Size Interior | 600 - 699 Ft2 |
| Type | Apartment |
Parking
| No Garage |
Land
| Acreage | No |
| Land Amenities | Hospital, Public Transit |
Rooms
| Level | Type | Length | Width | Dimensions |
|---|---|---|---|---|
| Flat | Bedroom | 2.74 m | 2.9 m | 2.74 m x 2.9 m |
| Flat | Den | 2.83 m | 2.44 m | 2.83 m x 2.44 m |
| Flat | Living Room | 2.74 m | 3.08 m | 2.74 m x 3.08 m |
| Flat | Dining Room | 2.78 m | 3.44 m | 2.78 m x 3.44 m |
| Flat | Kitchen | 2.78 m | 3.44 m | 2.78 m x 3.44 m |
| Flat | Bathroom | 2.18 m | 1.48 m | 2.18 m x 1.48 m |
| Flat | Bathroom | 2.25 m | 2.1 m | 2.25 m x 2.1 m |
Contact Us
Contact us for more information
Sonny Kang
Salesperson
Home Standards Brickstone Realty
180 Steeles Ave W #30 & 31
Thornhill, Ontario L4J 2L1
180 Steeles Ave W #30 & 31
Thornhill, Ontario L4J 2L1
(905) 771-0885
(905) 771-0873

