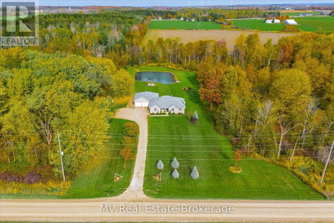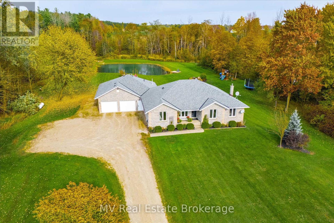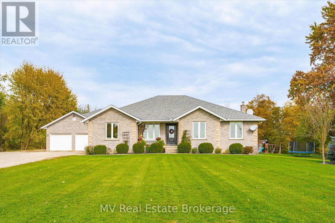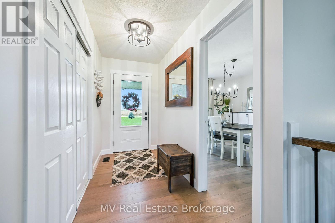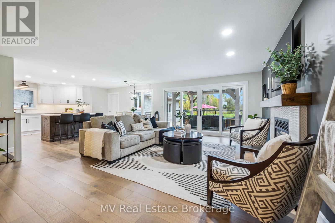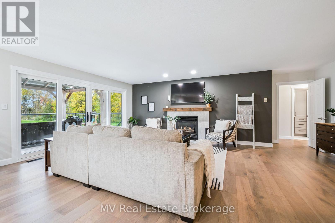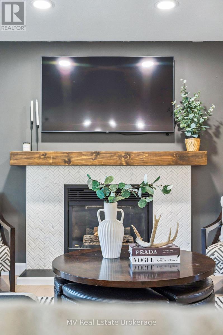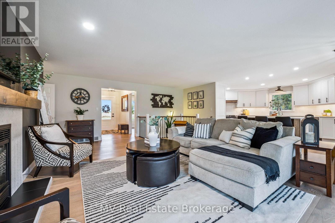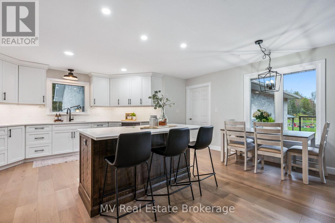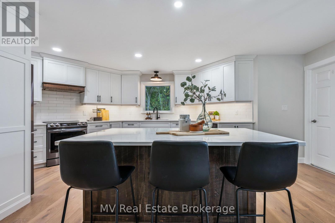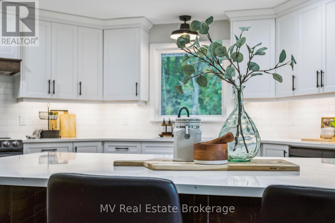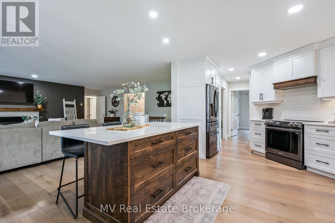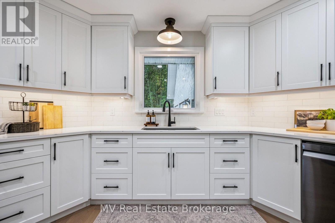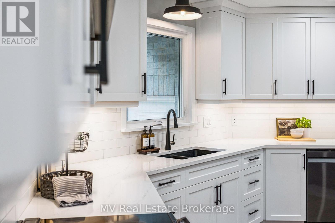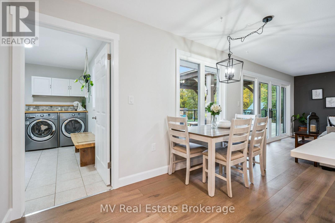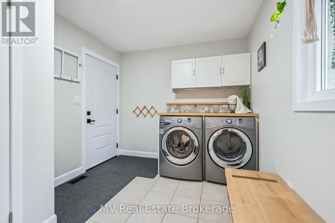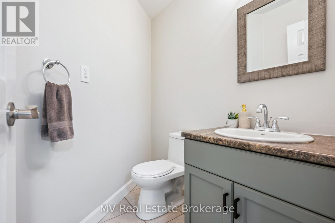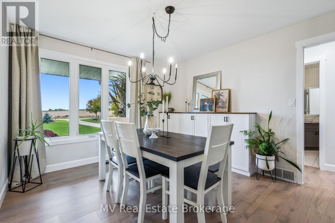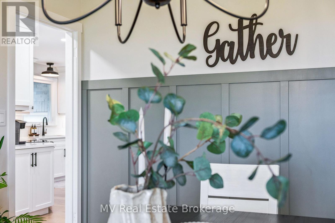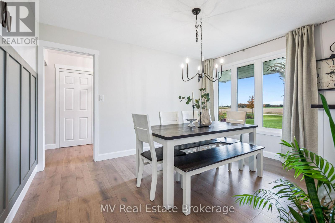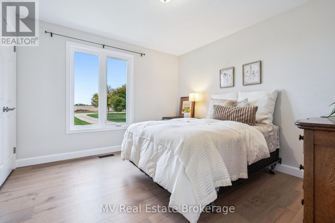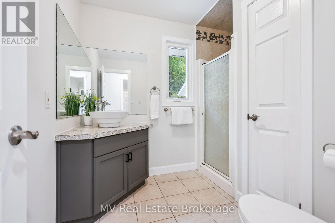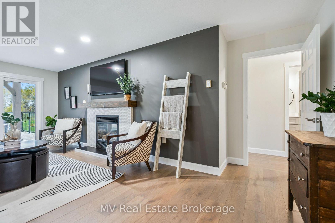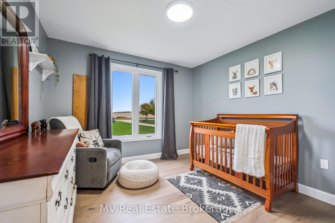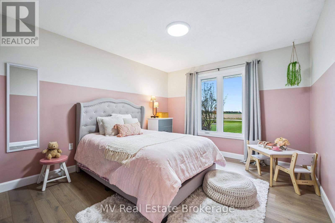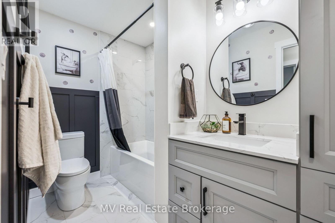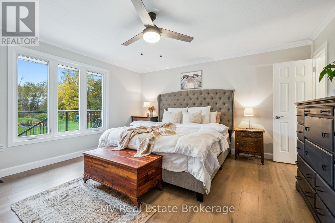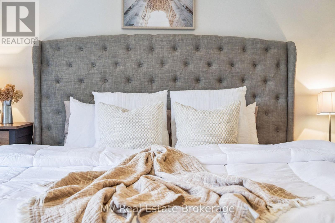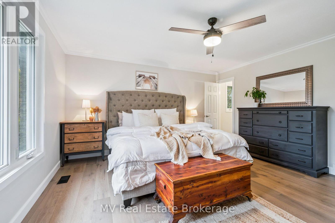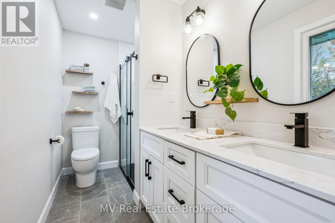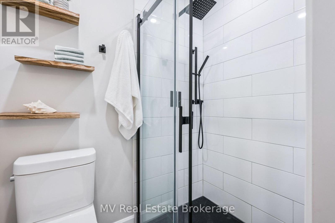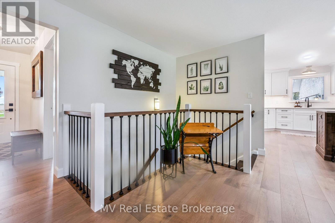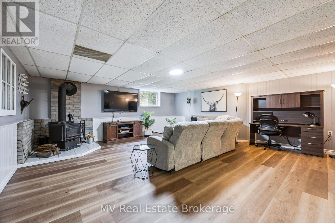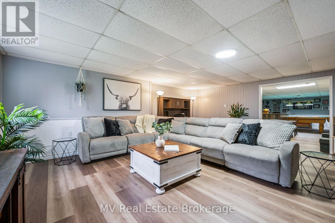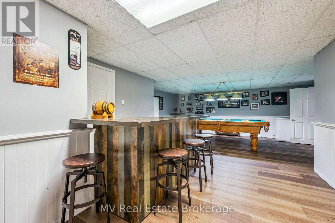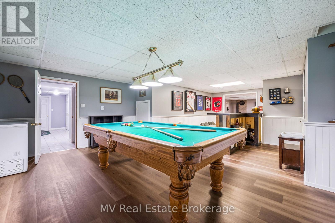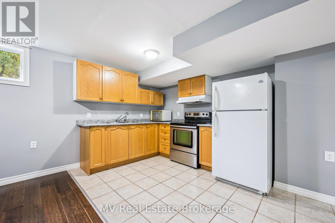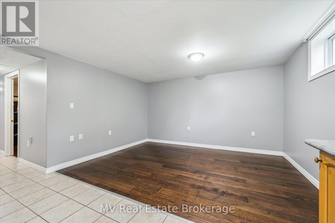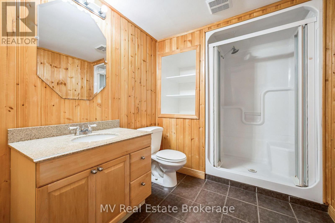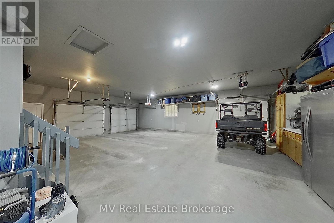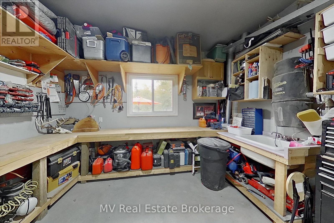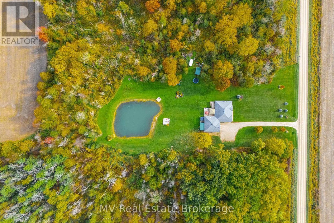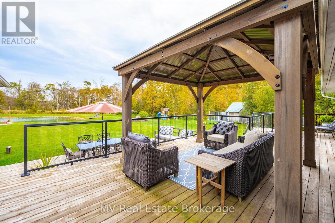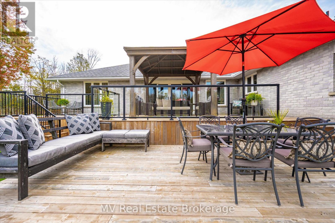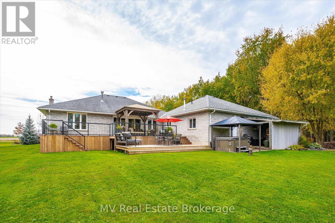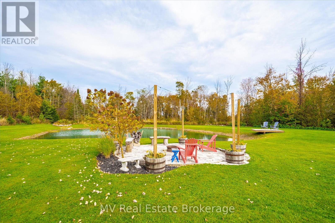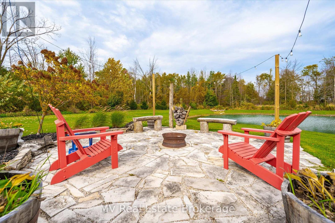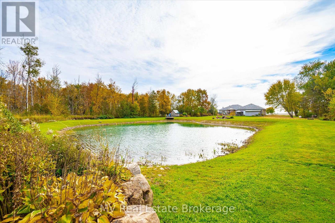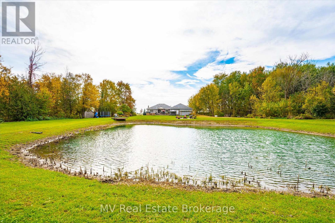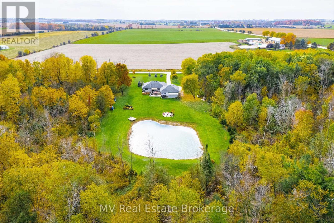7003 Beatty Line N Centre Wellington, Ontario N1M 2W3
$1,749,900
Nestled among trees, trails, and a spring-fed pond, this stunning bungalow offers a peaceful escape just minutes from Fergus and Elora -and less than half an hour to the heart of both Guelph and Waterloo. Set on 3.35 acres, 7003 Beatty Line delivers the space, style, and serenity you've been searching for. Whether you're upsizing your lifestyle or downsizing your maintenance, this home rises to meet you. Inside, natural light pours through generous windows, highlighting a 2200 sq ft layout with rich finishes and effortless flow. The custom Mennonite kitchen (2021) anchors the heart of the home, while updated bathrooms (2024), wide-plank flooring (2021), and newer windows and doors (2022) elevate every corner. Four bedrooms and 3.5 baths provide room to grow, host, or simply breathe. Step outside to a multi-level deck, flagstone firepit (2023), and private dock - perfect for morning coffee or sunset gatherings. The oversized 3+ car garage with workshop is a dream for hobbyists, and the basement walk-up to the garage adds flexibility and function. Downstairs, enjoy a cozy woodstove, games area, and custom bar for weekend entertaining, plus a separate living space with it's own entrance - ideal for guests or multi-generational living. Though surrounded by nature and privacy, this home is fully connected with fibre optic high-speed internet - perfect for today's work-from-home and family needs. With major updates already done (roof, furnace, water system), this home is move-in ready and thoughtfully equipped. Surrounded by nature, trails, and open skies, this is more than a home - it's a lifestyle. Come experience the beauty, privacy, and possibility of Beatty Line. (id:50886)
Property Details
| MLS® Number | X12470479 |
| Property Type | Single Family |
| Community Name | Rural Centre Wellington East |
| Community Features | School Bus |
| Features | Wooded Area, Conservation/green Belt, Sump Pump |
| Parking Space Total | 13 |
| Structure | Deck, Porch, Workshop |
Building
| Bathroom Total | 5 |
| Bedrooms Above Ground | 4 |
| Bedrooms Below Ground | 1 |
| Bedrooms Total | 5 |
| Age | 16 To 30 Years |
| Amenities | Fireplace(s) |
| Appliances | Hot Tub, Garage Door Opener Remote(s), Central Vacuum, Water Heater, Water Purifier, Water Softener, All, Dishwasher, Dryer, Garage Door Opener, Hood Fan, Stove, Washer, Window Coverings, Refrigerator |
| Architectural Style | Bungalow |
| Basement Development | Finished |
| Basement Features | Separate Entrance |
| Basement Type | N/a, N/a (finished) |
| Construction Style Attachment | Detached |
| Cooling Type | Central Air Conditioning |
| Exterior Finish | Brick, Stone |
| Fireplace Present | Yes |
| Fireplace Total | 2 |
| Fireplace Type | Woodstove |
| Foundation Type | Poured Concrete |
| Half Bath Total | 1 |
| Heating Fuel | Propane |
| Heating Type | Forced Air |
| Stories Total | 1 |
| Size Interior | 2,000 - 2,500 Ft2 |
| Type | House |
| Utility Water | Drilled Well |
Parking
| Attached Garage | |
| Garage |
Land
| Acreage | Yes |
| Landscape Features | Landscaped |
| Sewer | Septic System |
| Size Depth | 617 Ft ,6 In |
| Size Frontage | 236 Ft |
| Size Irregular | 236 X 617.5 Ft |
| Size Total Text | 236 X 617.5 Ft|2 - 4.99 Acres |
| Surface Water | Pond Or Stream |
| Zoning Description | Agricultural |
Rooms
| Level | Type | Length | Width | Dimensions |
|---|---|---|---|---|
| Basement | Recreational, Games Room | 6.03 m | 8.42 m | 6.03 m x 8.42 m |
| Basement | Family Room | 6.79 m | 6.97 m | 6.79 m x 6.97 m |
| Basement | Other | 2 m | 2.94 m | 2 m x 2.94 m |
| Basement | Bedroom | 3.04 m | 4.17 m | 3.04 m x 4.17 m |
| Basement | Bathroom | 2.95 m | 2.17 m | 2.95 m x 2.17 m |
| Basement | Kitchen | 2.45 m | 4.2 m | 2.45 m x 4.2 m |
| Basement | Living Room | 3.15 m | 4.21 m | 3.15 m x 4.21 m |
| Main Level | Bathroom | 2.11 m | 1.53 m | 2.11 m x 1.53 m |
| Main Level | Kitchen | 6.83 m | 4.05 m | 6.83 m x 4.05 m |
| Main Level | Laundry Room | 3.87 m | 2.78 m | 3.87 m x 2.78 m |
| Main Level | Bathroom | 2.65 m | 2.25 m | 2.65 m x 2.25 m |
| Main Level | Bathroom | 2.99 m | 1.75 m | 2.99 m x 1.75 m |
| Main Level | Bathroom | 2.96 m | 1.77 m | 2.96 m x 1.77 m |
| Main Level | Bedroom | 4.58 m | 3.37 m | 4.58 m x 3.37 m |
| Main Level | Bedroom 2 | 3.44 m | 3.31 m | 3.44 m x 3.31 m |
| Main Level | Bedroom 3 | 3.62 m | 3.37 m | 3.62 m x 3.37 m |
| Main Level | Primary Bedroom | 5.39 m | 4.51 m | 5.39 m x 4.51 m |
| Main Level | Dining Room | 3.99 m | 3.35 m | 3.99 m x 3.35 m |
| Main Level | Living Room | 6.85 m | 6.59 m | 6.85 m x 6.59 m |
Utilities
| Electricity | Installed |
| Cable | Available |
| Wireless | Available |
| Electricity Connected | Connected |
Contact Us
Contact us for more information
Erica Voisin
Broker of Record
www.ericavoisin.ca/
www.facebook.com/ericavoisinrealestate
www.linkedin.com/in/erica-voisin-72a2a023/
www.instagram.com/erica.voisin/
8072 Wellington Rd 18
Fergus, Ontario N1M 2W7
(226) 383-1111
www.mvrealestategroup.ca/
Rob Voisin
Salesperson
www.mvrealestategroup.ca/
robvoisin/
8072 Wellington Rd 18
Fergus, Ontario N1M 2W7
(226) 383-1111
www.mvrealestategroup.ca/
Jacqueline Geerlings
Salesperson
www.soldonjacqueline.com/
www.facebook.com/soldonjacqueline
www.instagram.com/soldonjacqueline
8072 Wellington Rd 18
Fergus, Ontario N1M 2W7
(226) 383-1111
www.mvrealestategroup.ca/
Wendy Armstrong
Salesperson
realtorwendy.ca/
wendy4realestate/
8072 Wellington Rd 18
Fergus, Ontario N1M 2W7
(226) 383-1111
www.mvrealestategroup.ca/

