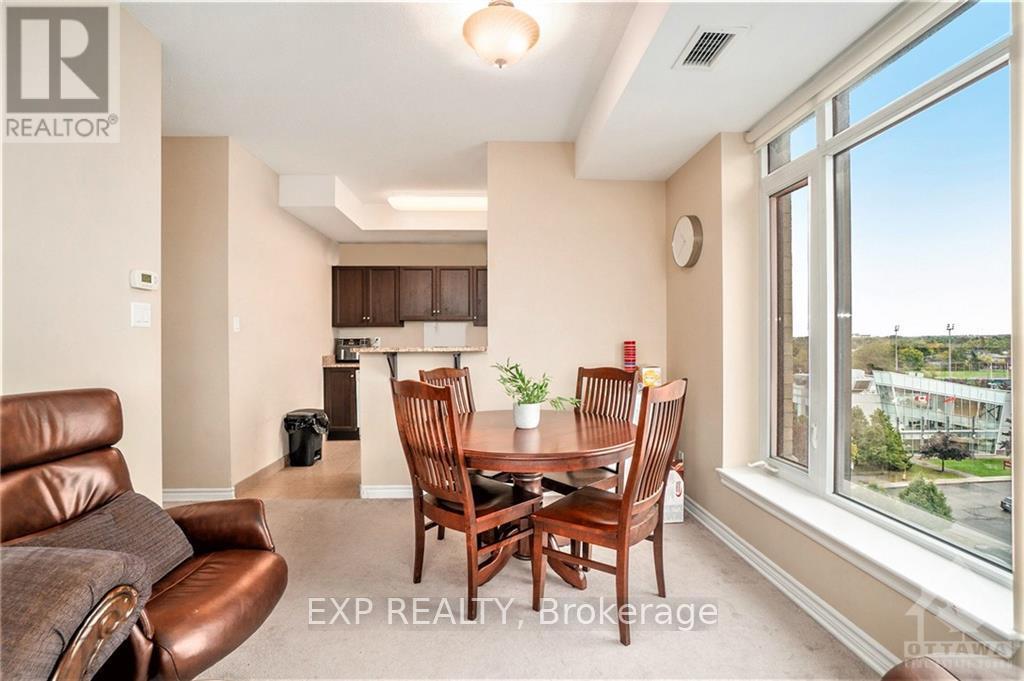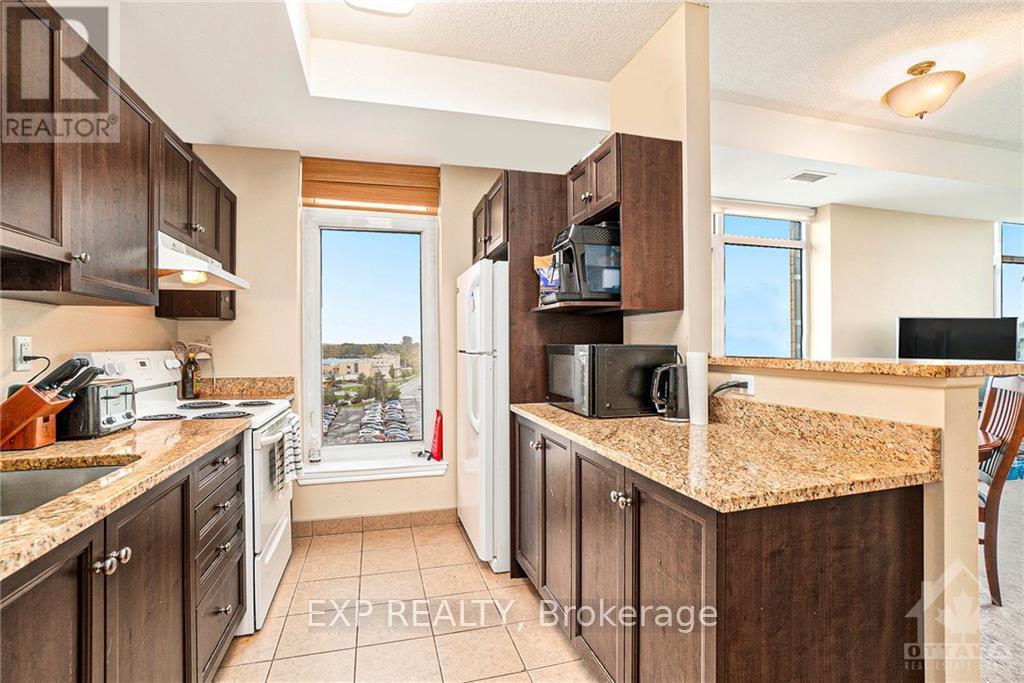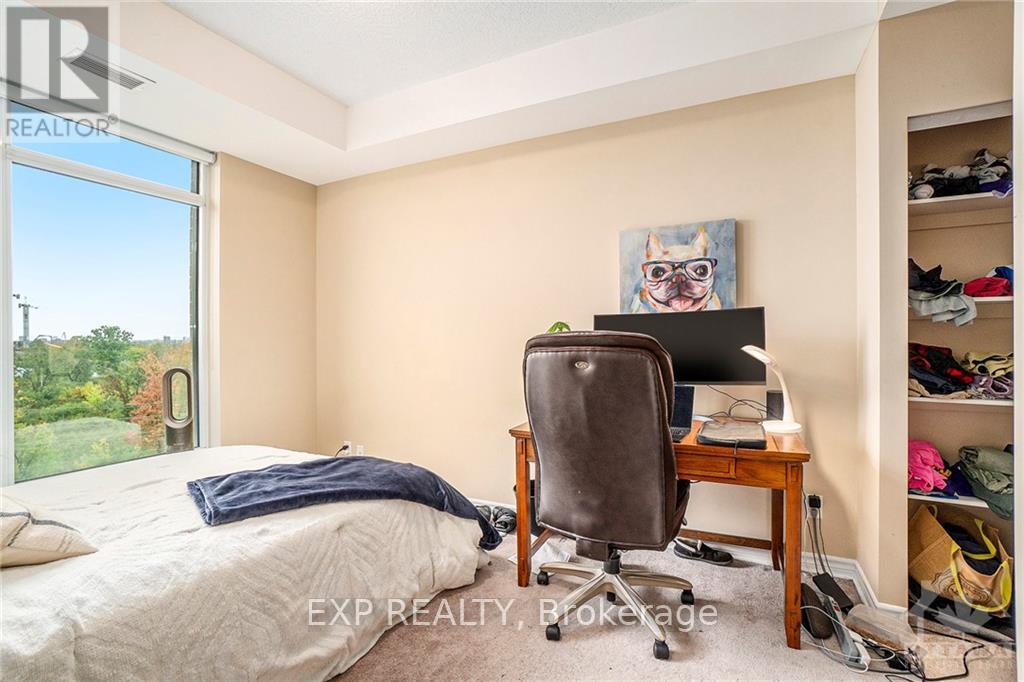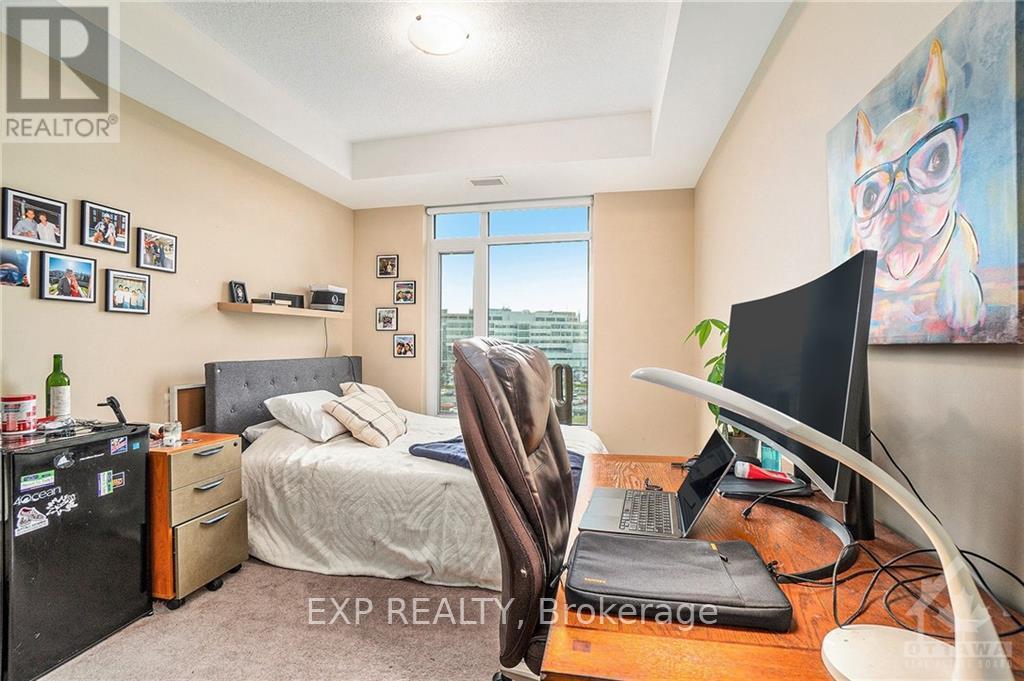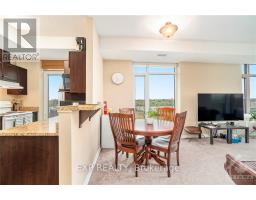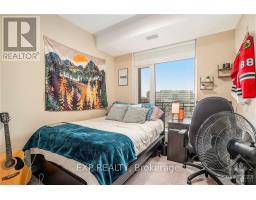701 - 100 Roger Guindon Road Ottawa, Ontario K1G 1N7
$450,000Maintenance, Insurance
$706 Monthly
Maintenance, Insurance
$706 MonthlyLooking for luxury, convenience & unbeatable value? This is your chance to secure a beautiful condo at the lowest price in two years listed $55,000 & $93,000 below the last 6 sales. Ideal for savvy investors or those planning to downsize without sacrificing comfort. Previous units have all sold above $500,000. Located just steps from The Ottawa Hospital General Campus, CHEO & U of O Faculty of Medicine this condo offers a perfect blend of accessibility & elegance. The spacious living area flows seamlessly into the dining space & kitchen equipped with granite countertops & a breakfast bar, perfect for casual dining or entertaining. Both bedrooms are generously sized & large windows that fill each room with natural light. The primary bedroom boasts a walk-through closet leading to a private ensuite and in-unit laundry. This prime location ensures easy access to hospitals, universities, shopping & transit. Condo fees cover heating, providing year-round comfort & predictable bills. One of the many perks of this stunning unit is that the condo fees include heat, meaning no surprise heating bills during the colder months. Enjoy consistent comfort throughout the year without the hassle of monitoring fluctuating energy costs. (id:50886)
Property Details
| MLS® Number | X10423070 |
| Property Type | Single Family |
| Neigbourhood | Riverview Park |
| Community Name | 3602 - Riverview Park |
| AmenitiesNearBy | Public Transit, Park |
| CommunityFeatures | Pet Restrictions |
| ParkingSpaceTotal | 1 |
Building
| BathroomTotal | 2 |
| BedroomsAboveGround | 2 |
| BedroomsTotal | 2 |
| Amenities | Exercise Centre, Storage - Locker |
| Appliances | Dishwasher, Dryer, Refrigerator, Stove, Washer |
| CoolingType | Central Air Conditioning |
| ExteriorFinish | Brick, Stone |
| FoundationType | Concrete |
| HeatingFuel | Natural Gas |
| HeatingType | Heat Pump |
| SizeInterior | 699.9943 - 798.9932 Sqft |
| Type | Apartment |
| UtilityWater | Municipal Water |
Parking
| Underground |
Land
| Acreage | No |
| LandAmenities | Public Transit, Park |
| ZoningDescription | Residential |
Rooms
| Level | Type | Length | Width | Dimensions |
|---|---|---|---|---|
| Main Level | Foyer | 1.7 m | 2.94 m | 1.7 m x 2.94 m |
| Main Level | Kitchen | 3.3 m | 2.54 m | 3.3 m x 2.54 m |
| Main Level | Living Room | 3.2 m | 3.93 m | 3.2 m x 3.93 m |
| Main Level | Dining Room | 3.2 m | 2 m | 3.2 m x 2 m |
| Main Level | Primary Bedroom | 3.04 m | 4.41 m | 3.04 m x 4.41 m |
| Main Level | Other | 2 m | 1.47 m | 2 m x 1.47 m |
| Main Level | Bathroom | 2 m | 2.51 m | 2 m x 2.51 m |
| Main Level | Bedroom | 2.81 m | 3.07 m | 2.81 m x 3.07 m |
| Main Level | Bathroom | 1.65 m | 2.43 m | 1.65 m x 2.43 m |
https://www.realtor.ca/real-estate/27643054/701-100-roger-guindon-road-ottawa-3602-riverview-park
Interested?
Contact us for more information
Penny Kaszas
Salesperson
255 Michael Cowpland Drive
Ottawa, Ontario K2M 0M5
Tarek El Attar
Salesperson
255 Michael Cowpland Drive
Ottawa, Ontario K2M 0M5










