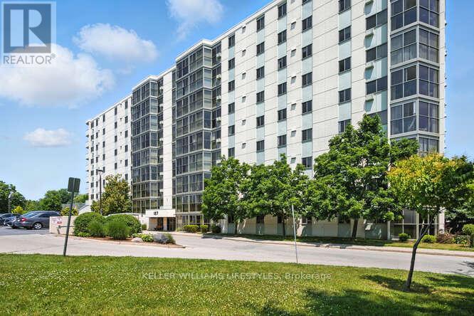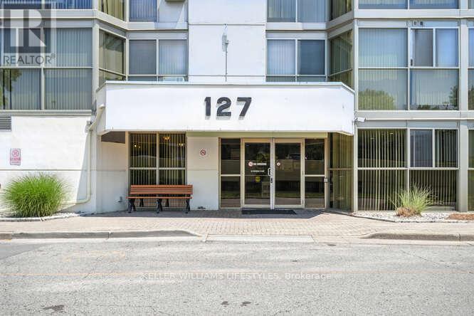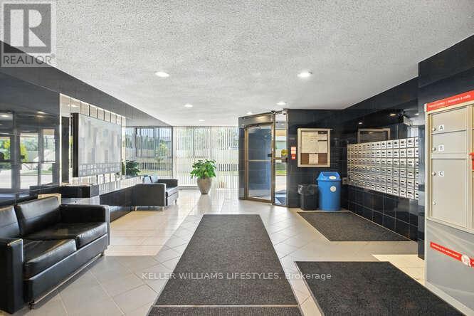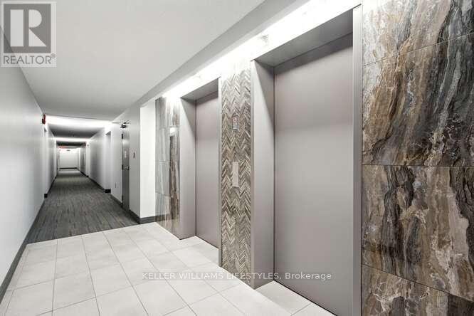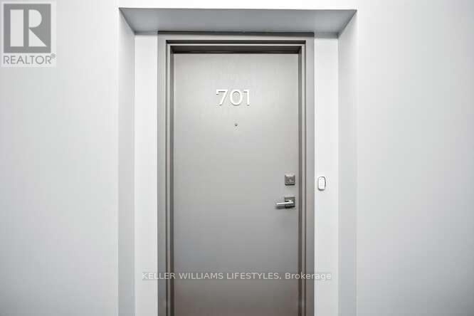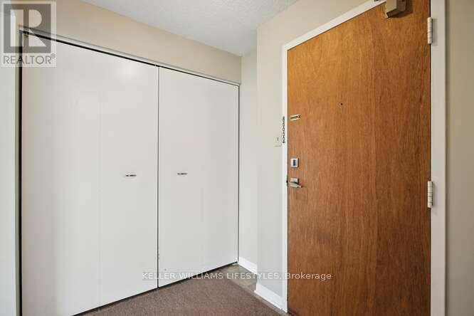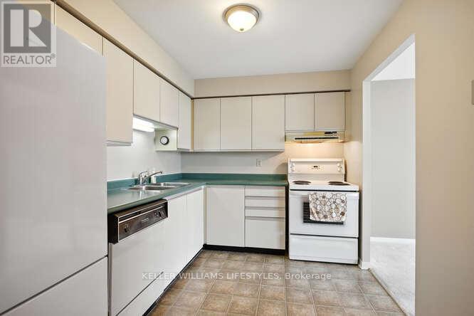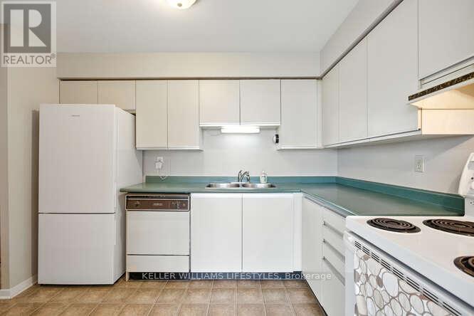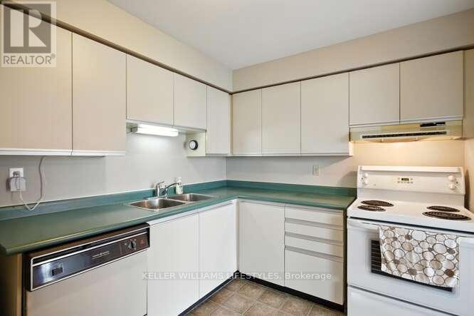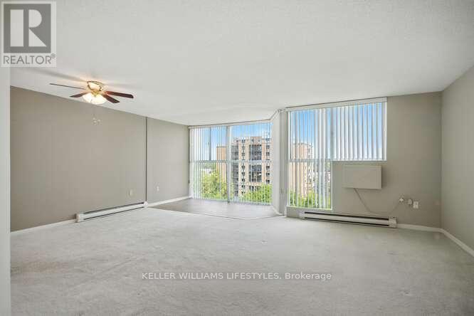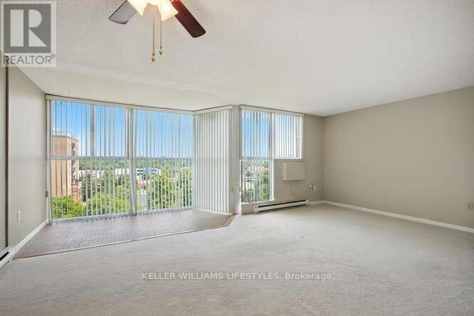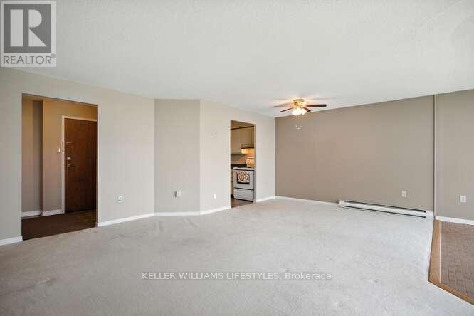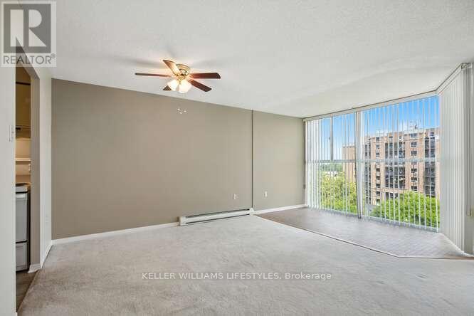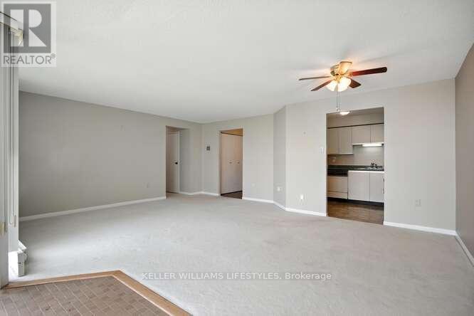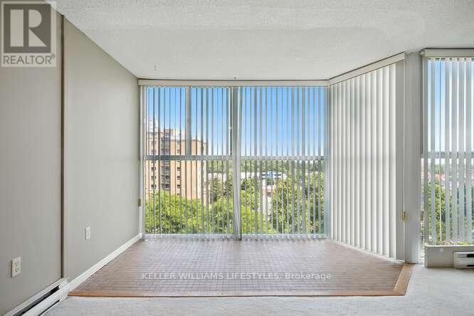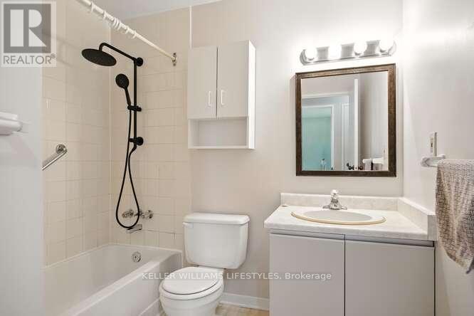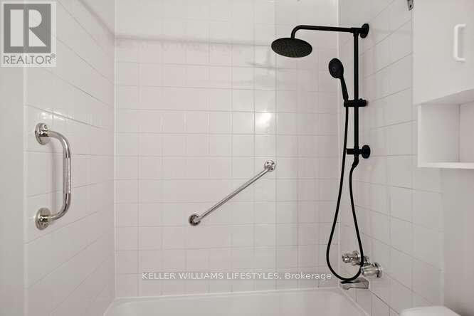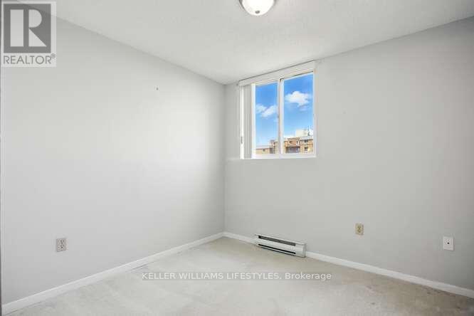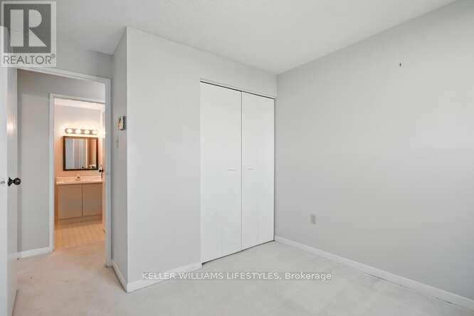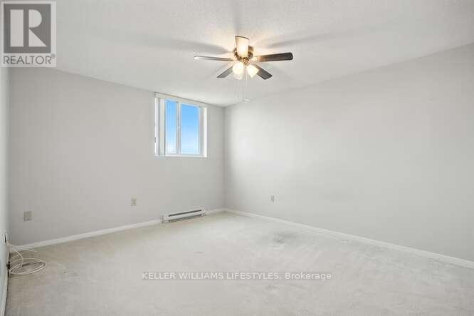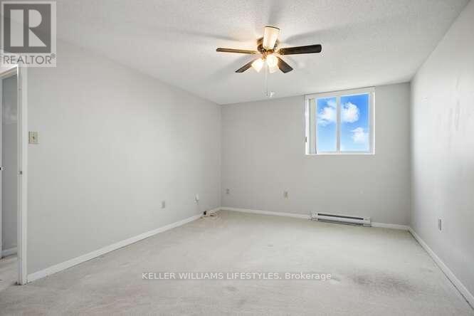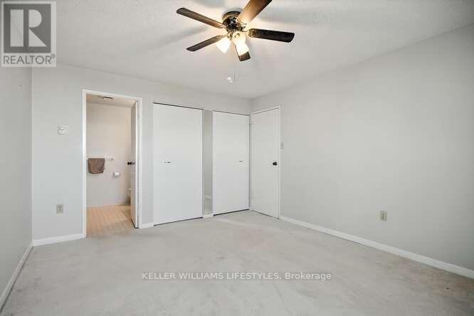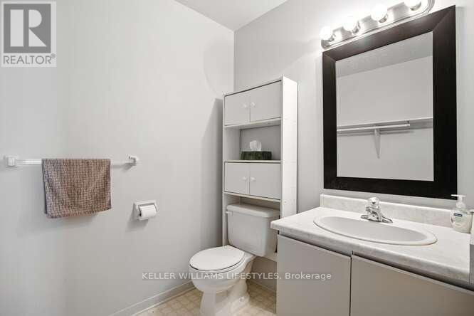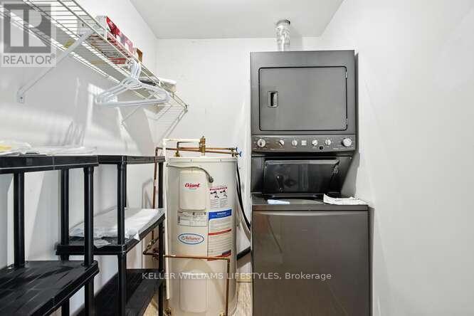701 - 127 Belmont Drive London South, Ontario N6J 4J7
$269,900Maintenance, Common Area Maintenance, Insurance
$442 Monthly
Maintenance, Common Area Maintenance, Insurance
$442 MonthlyAffordable living in Southwest London! 2 bedroom condo at The Atrium, a quiet well run building with easy access to public transit, Westmount Shopping Centre, dining & greenspace. 1,142 sq ft of living space offering 2 large bedrooms, master 2 piece ensuite and 4 piece main bath. Generous living room, dining area and kitchen with 5 appliances included as well as handy in suite laundry. The building offers secure entry, visitor parking & outdoor seating areas with shared BBQ space for residents to enjoy. Excellent opportunity for downsizing, investors & first time buyers. (id:50886)
Property Details
| MLS® Number | X12426942 |
| Property Type | Single Family |
| Community Name | South O |
| Amenities Near By | Public Transit, Park |
| Community Features | Pets Allowed With Restrictions |
| Equipment Type | Water Heater |
| Parking Space Total | 1 |
| Rental Equipment Type | Water Heater |
Building
| Bathroom Total | 2 |
| Bedrooms Above Ground | 2 |
| Bedrooms Total | 2 |
| Age | 31 To 50 Years |
| Appliances | Dishwasher, Dryer, Stove, Washer, Refrigerator |
| Basement Type | None |
| Cooling Type | Window Air Conditioner |
| Exterior Finish | Stucco |
| Foundation Type | Poured Concrete |
| Half Bath Total | 1 |
| Heating Fuel | Electric |
| Heating Type | Baseboard Heaters |
| Size Interior | 1,000 - 1,199 Ft2 |
| Type | Apartment |
Parking
| Underground | |
| Garage |
Land
| Acreage | No |
| Land Amenities | Public Transit, Park |
| Zoning Description | R9-4 |
Rooms
| Level | Type | Length | Width | Dimensions |
|---|---|---|---|---|
| Main Level | Foyer | 2.07 m | 1.61 m | 2.07 m x 1.61 m |
| Main Level | Kitchen | 3.23 m | 2.49 m | 3.23 m x 2.49 m |
| Main Level | Living Room | 6.09 m | 4.6 m | 6.09 m x 4.6 m |
| Main Level | Primary Bedroom | 4.35 m | 3.5 m | 4.35 m x 3.5 m |
| Main Level | Bathroom | Measurements not available | ||
| Main Level | Bedroom | 2.86 m | 2.46 m | 2.86 m x 2.46 m |
| Main Level | Bathroom | Measurements not available | ||
| Main Level | Laundry Room | 2.1 m | 1.61 m | 2.1 m x 1.61 m |
https://www.realtor.ca/real-estate/28913482/701-127-belmont-drive-london-south-south-o-south-o
Contact Us
Contact us for more information
Richard Thyssen
Broker of Record
(519) 495-1541
www.thyssengroup.com/
(519) 438-8000
Colleen Thyssen
Salesperson
(519) 933-2510
(519) 438-8000

