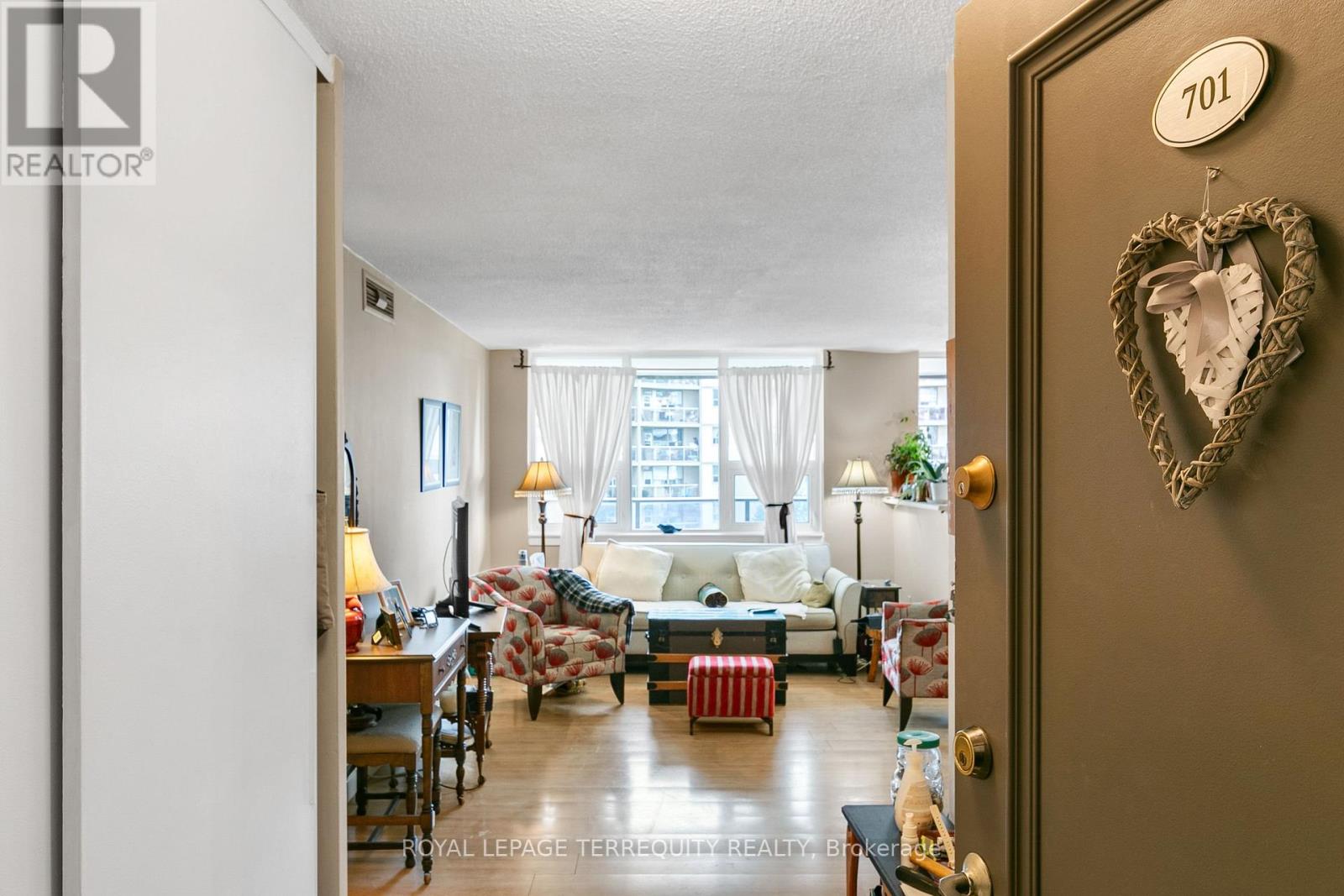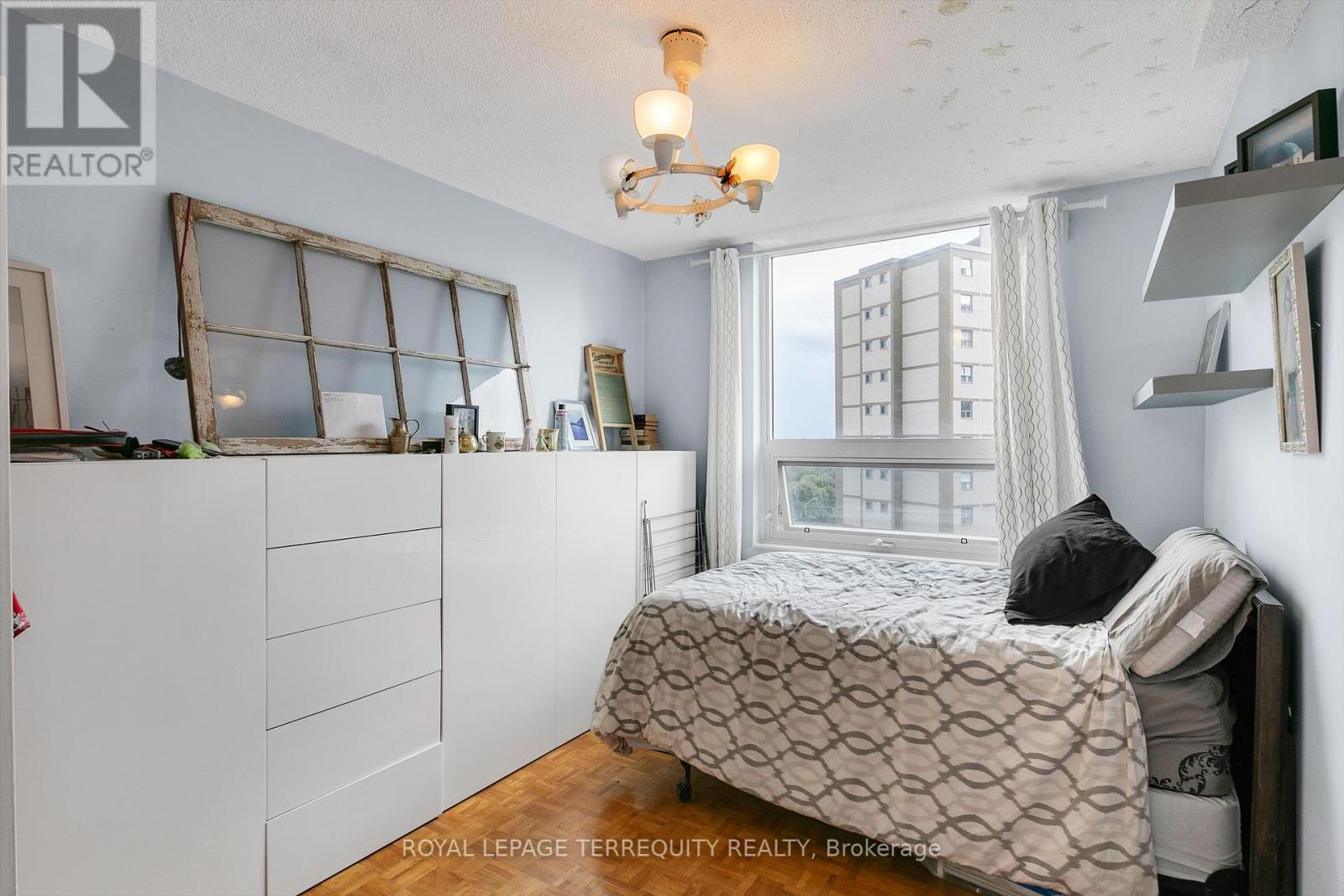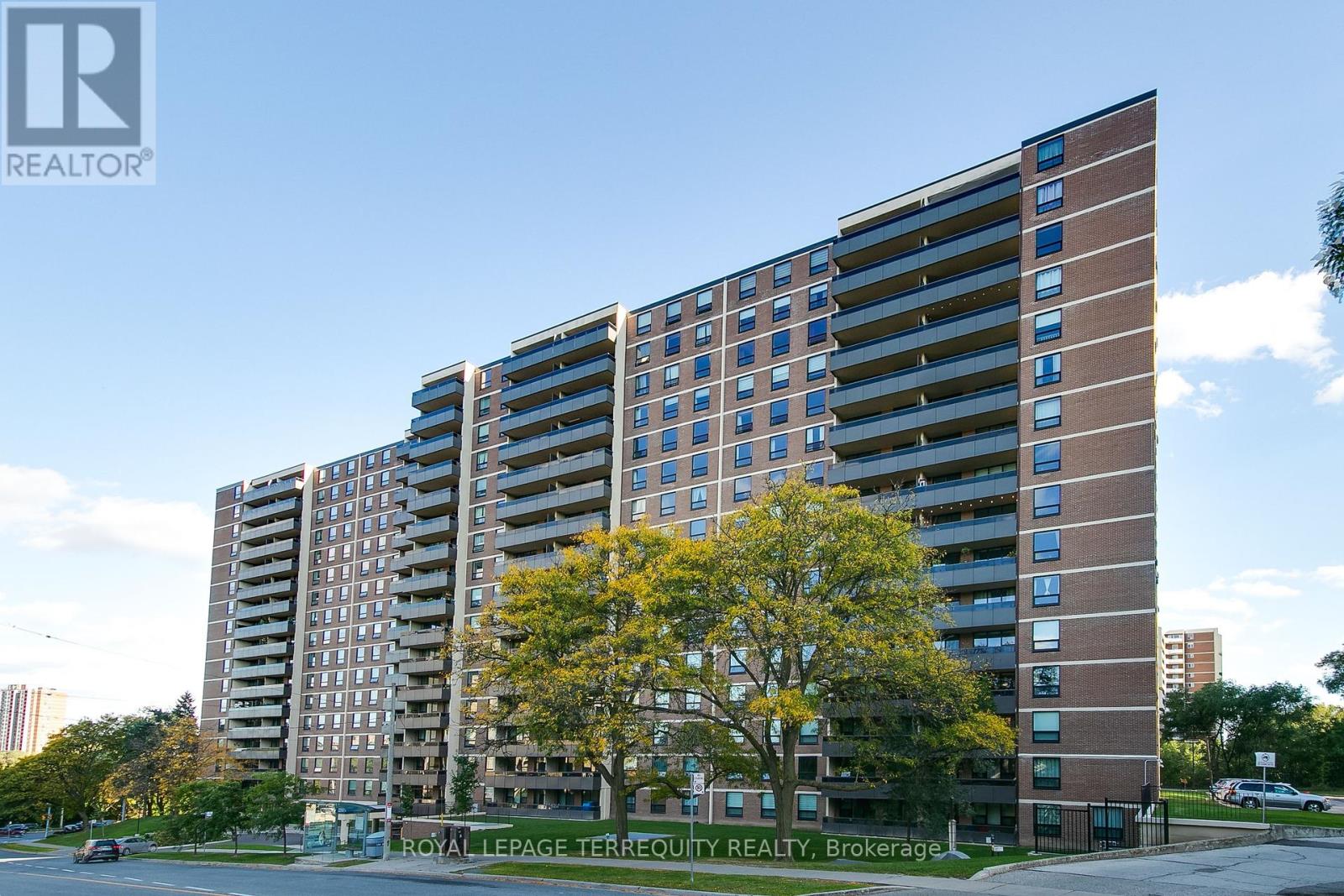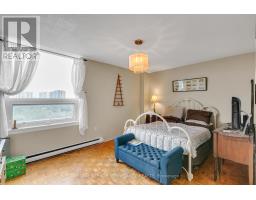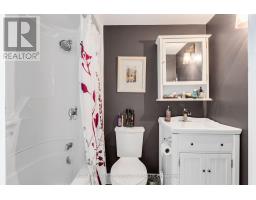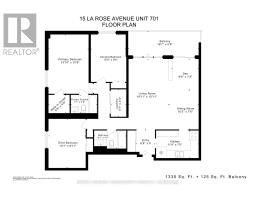701 - 15 La Rose Avenue Toronto, Ontario M9P 1A7
$579,000Maintenance, Heat, Water, Electricity, Cable TV, Common Area Maintenance, Insurance, Parking
$1,123.16 Monthly
Maintenance, Heat, Water, Electricity, Cable TV, Common Area Maintenance, Insurance, Parking
$1,123.16 MonthlyOFFERS ANYTIME! - NO OFFER DATE! Large & Updated 1335sqft 3+1 Bedroom, 2 Bathroom CORNER UNIT ETOBICOKE CONDO! Sun Filled South Facing Layout! Stunning Renovated Family Sized Kitchen with Updated Ceramic Floors, Blacksplash, Upgraded Countertops, Quality Cabinets with Pantry and Stainless Steel Appliances! The Unit Also Features 2 Full Upgraded Bathrooms! Enjoy The Open Concept Living Area with Living Room, Dining Room and Den that has a Walkout to the Large South Facing Balcony! 3 Spacious Bedrooms Including the Primary Suite with a Walk In Closet and 4pc Ensuite Bathroom! Incredible South East Views of the Humber River from the 125sqft Balcony! There is also a Laundry Closet with Added Storage! This Unit Also Includes a Parking Space and Locker! Well Kept Building In Prime Residential Etobicoke Location! Excellent Location is Steps to Public Transit, Humber River, Walking Trails, Schools, Shopping, Pool and More! Fantastic VALUE! **** EXTRAS **** Great South View From This Large 3+1 Corner UnitExclusive Use of Parking and Locker! (id:50886)
Property Details
| MLS® Number | W9390425 |
| Property Type | Single Family |
| Community Name | Humber Heights |
| AmenitiesNearBy | Park, Public Transit, Schools |
| CommunityFeatures | Pet Restrictions |
| Features | Wooded Area, Balcony, In Suite Laundry |
| ParkingSpaceTotal | 1 |
| Structure | Tennis Court |
| ViewType | View |
Building
| BathroomTotal | 2 |
| BedroomsAboveGround | 3 |
| BedroomsBelowGround | 1 |
| BedroomsTotal | 4 |
| Amenities | Visitor Parking, Party Room, Exercise Centre, Storage - Locker |
| Appliances | Garage Door Opener Remote(s), Dishwasher, Dryer, Microwave, Refrigerator, Stove, Washer, Window Coverings |
| CoolingType | Central Air Conditioning |
| ExteriorFinish | Brick |
| FireProtection | Security System |
| FlooringType | Ceramic, Laminate, Parquet |
| FoundationType | Concrete |
| HeatingFuel | Electric |
| HeatingType | Baseboard Heaters |
| SizeInterior | 1199.9898 - 1398.9887 Sqft |
| Type | Apartment |
Parking
| Underground |
Land
| Acreage | No |
| FenceType | Fenced Yard |
| LandAmenities | Park, Public Transit, Schools |
| LandscapeFeatures | Landscaped |
| ZoningDescription | Single Family Residential Condominium |
Rooms
| Level | Type | Length | Width | Dimensions |
|---|---|---|---|---|
| Flat | Foyer | 2.31 m | 1.73 m | 2.31 m x 1.73 m |
| Flat | Living Room | 5.77 m | 3.33 m | 5.77 m x 3.33 m |
| Flat | Dining Room | 3.12 m | 2.29 m | 3.12 m x 2.29 m |
| Flat | Kitchen | 3.45 m | 2.26 m | 3.45 m x 2.26 m |
| Flat | Primary Bedroom | 2.59 m | 2.21 m | 2.59 m x 2.21 m |
| Flat | Bedroom | 4.83 m | 3.28 m | 4.83 m x 3.28 m |
| Flat | Bedroom | 3.86 m | 2.87 m | 3.86 m x 2.87 m |
| Flat | Den | 3.99 m | 3.02 m | 3.99 m x 3.02 m |
| Flat | Laundry Room | 2.01 m | 1.32 m | 2.01 m x 1.32 m |
Interested?
Contact us for more information
Eric Mattei
Broker
160 The Westway
Toronto, Ontario M9P 2C1
Dario Mattei
Broker
160 The Westway
Toronto, Ontario M9P 2C1





