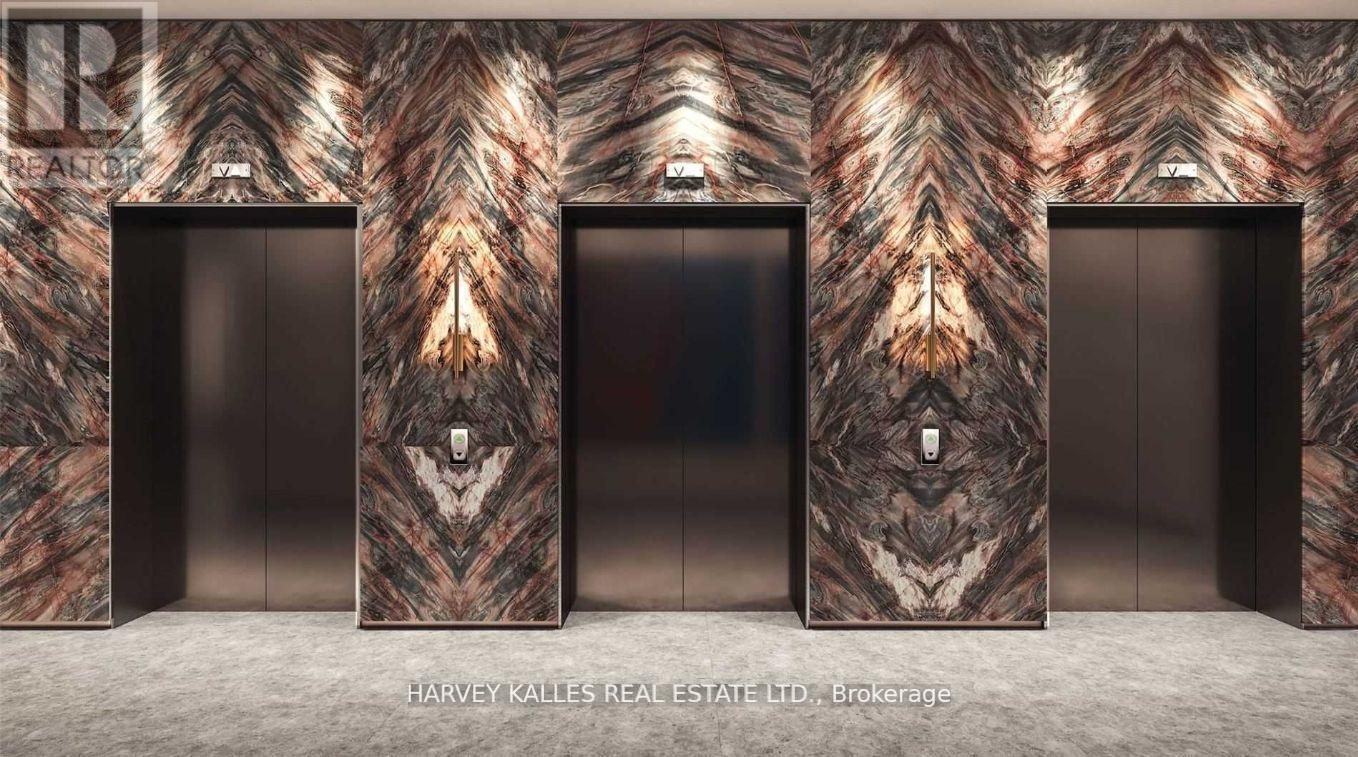701 - 155 Merchants Wharf Toronto, Ontario A1A 1A1
$1,949,000
Act Now A Rare Opportunity at Aqualuna! Luxury waterfront living doesn't get better than this! Aqualuna by Tridel is the crown jewel of Toronto's waterfront, and this exclusive 2+Den, 3-Bath suite is your chance to own a piece of it. With soaring 11-ft ceilings (a rare feature!), 1,367 sq. ft. of refined living space, and a private 100 sq. ft. balcony overlooking the lake, this home is designed for those who demand the best.Enjoy $30K+ in premium kitchen upgrades, Miele appliances, and smart home features, plus an EV charging-ready parking space. Located steps from the boardwalk, Distillery District, Sugar Beach, and top city attractions, convenience and elegance come together seamlessly.Unmatched resort-style amenities include a rooftop pool with lake views, a fitness center, yoga studios, sauna, and more. This exclusive assignment sale wont lastsubmit your offer today before its gone! (id:50886)
Property Details
| MLS® Number | C12071970 |
| Property Type | Single Family |
| Community Name | Waterfront Communities C8 |
| Amenities Near By | Park, Public Transit |
| Community Features | Pet Restrictions |
| Easement | Other, None |
| Features | Balcony, Carpet Free |
| Parking Space Total | 1 |
| View Type | Direct Water View |
| Water Front Type | Waterfront |
Building
| Bathroom Total | 3 |
| Bedrooms Above Ground | 2 |
| Bedrooms Below Ground | 1 |
| Bedrooms Total | 3 |
| Amenities | Exercise Centre, Security/concierge |
| Cooling Type | Central Air Conditioning |
| Exterior Finish | Concrete |
| Half Bath Total | 1 |
| Size Interior | 1,200 - 1,399 Ft2 |
| Type | Apartment |
Parking
| Underground | |
| Garage |
Land
| Acreage | No |
| Land Amenities | Park, Public Transit |
| Surface Water | Lake/pond |
Rooms
| Level | Type | Length | Width | Dimensions |
|---|---|---|---|---|
| Main Level | Living Room | 8.85 m | 3.65 m | 8.85 m x 3.65 m |
| Main Level | Dining Room | 8.85 m | 3.65 m | 8.85 m x 3.65 m |
| Main Level | Kitchen | 4.4 m | 4 m | 4.4 m x 4 m |
| Main Level | Bedroom | 4.14 m | 3.35 m | 4.14 m x 3.35 m |
| Main Level | Bedroom 2 | 3.16 m | 3.16 m | 3.16 m x 3.16 m |
| Main Level | Bathroom | 3.16 m | 3.16 m x Measurements not available | |
| Main Level | Den | 2.13 m | 2.43 m | 2.13 m x 2.43 m |
| Main Level | Bathroom | Measurements not available |
Contact Us
Contact us for more information
Anahita Momtazian
Broker
(416) 500-2825
www.youtube.com/embed/igT3kuG7ytE
www.youtube.com/embed/7SF7sm47xIY
www.saleproperties.ca/
www.facebook.com/Top-Properties-109508890434320/
twitter.com/Anahitarealtor
www.linkedin.com/in/anahita-momtazian-71895243/
2145 Avenue Road
Toronto, Ontario M5M 4B2
(416) 441-2888
www.harveykalles.com/
Dina Shoraka
Salesperson
(416) 937-2598
dinashorakahomes.com/
2145 Avenue Road
Toronto, Ontario M5M 4B2
(416) 441-2888
www.harveykalles.com/





























