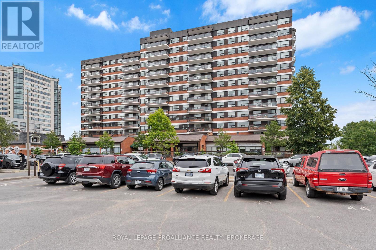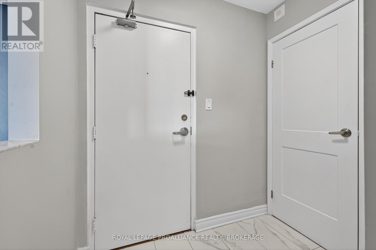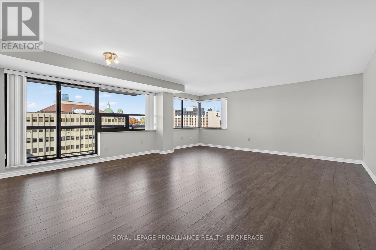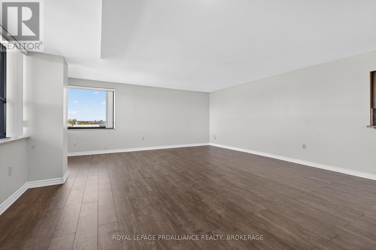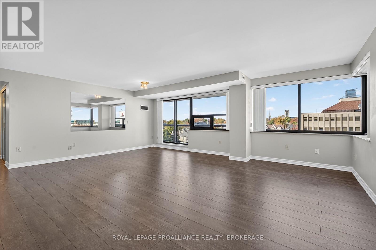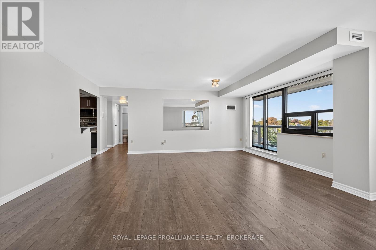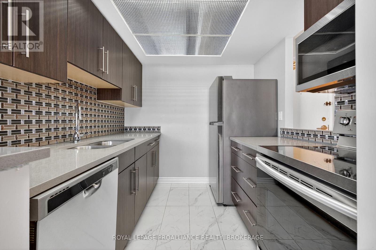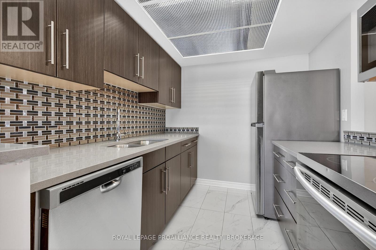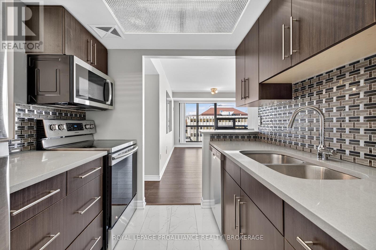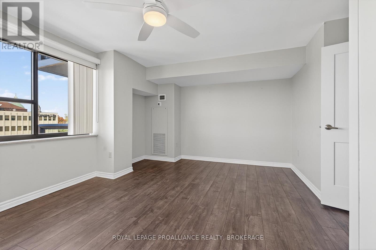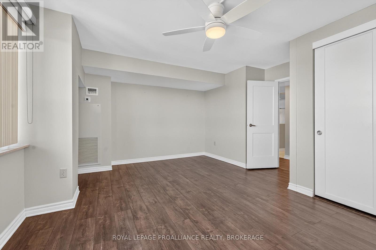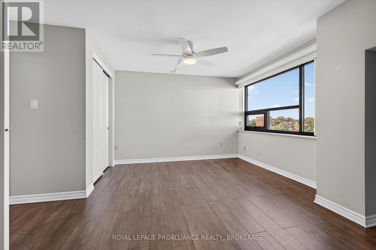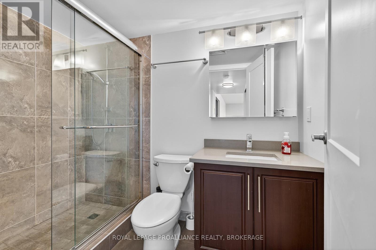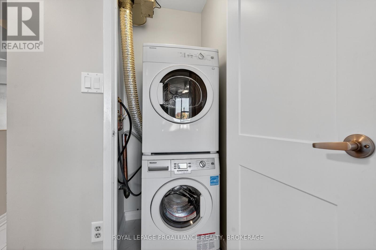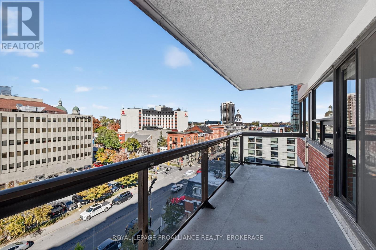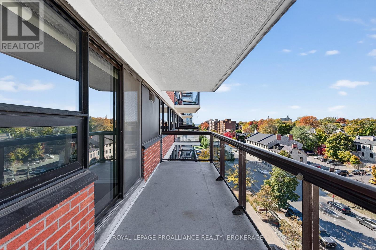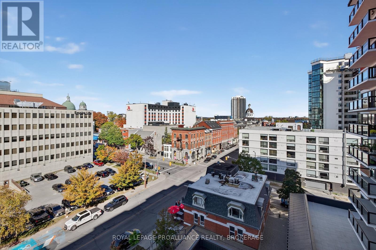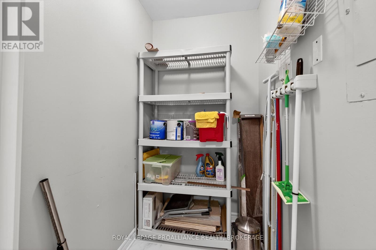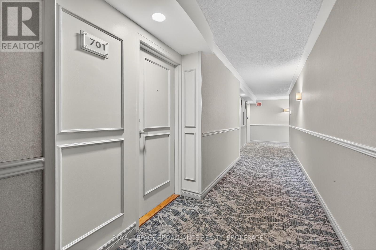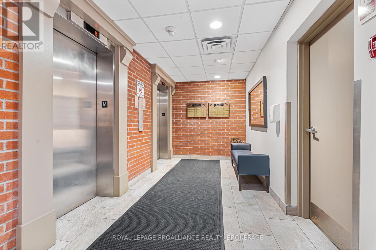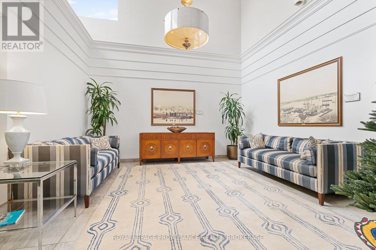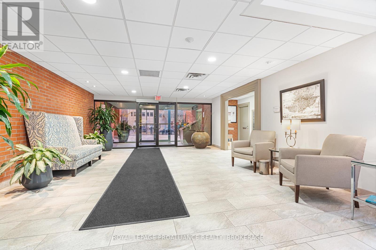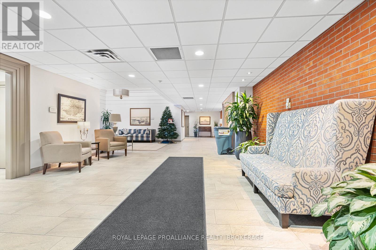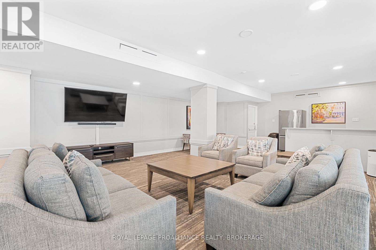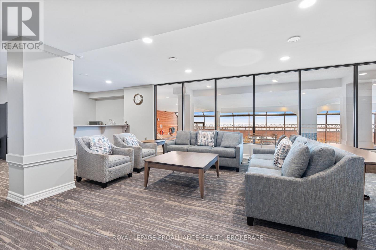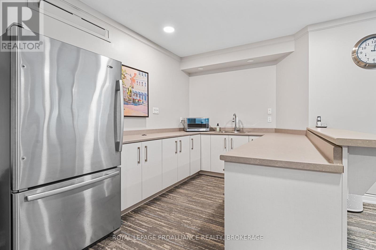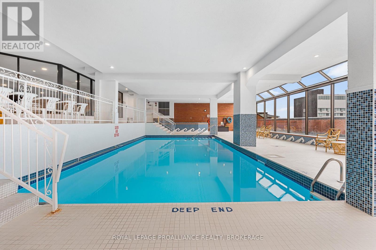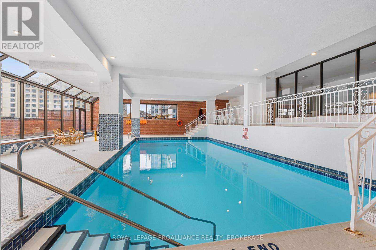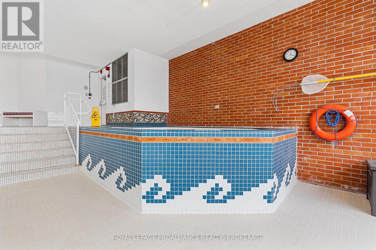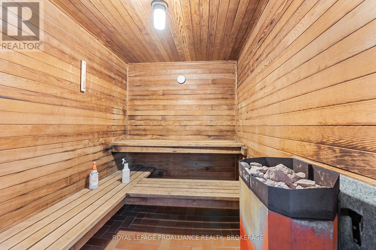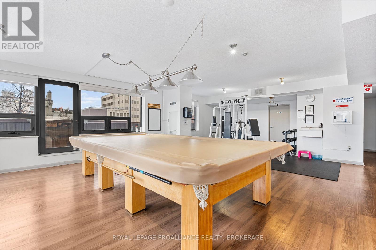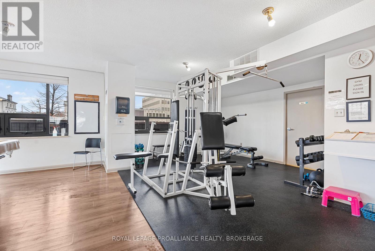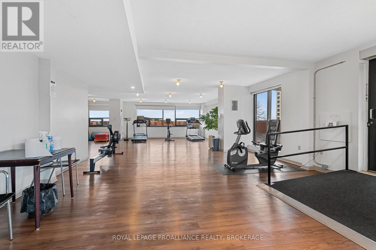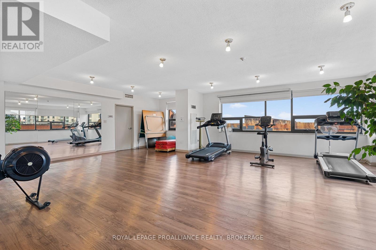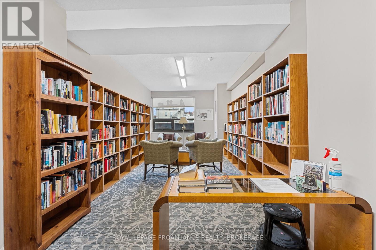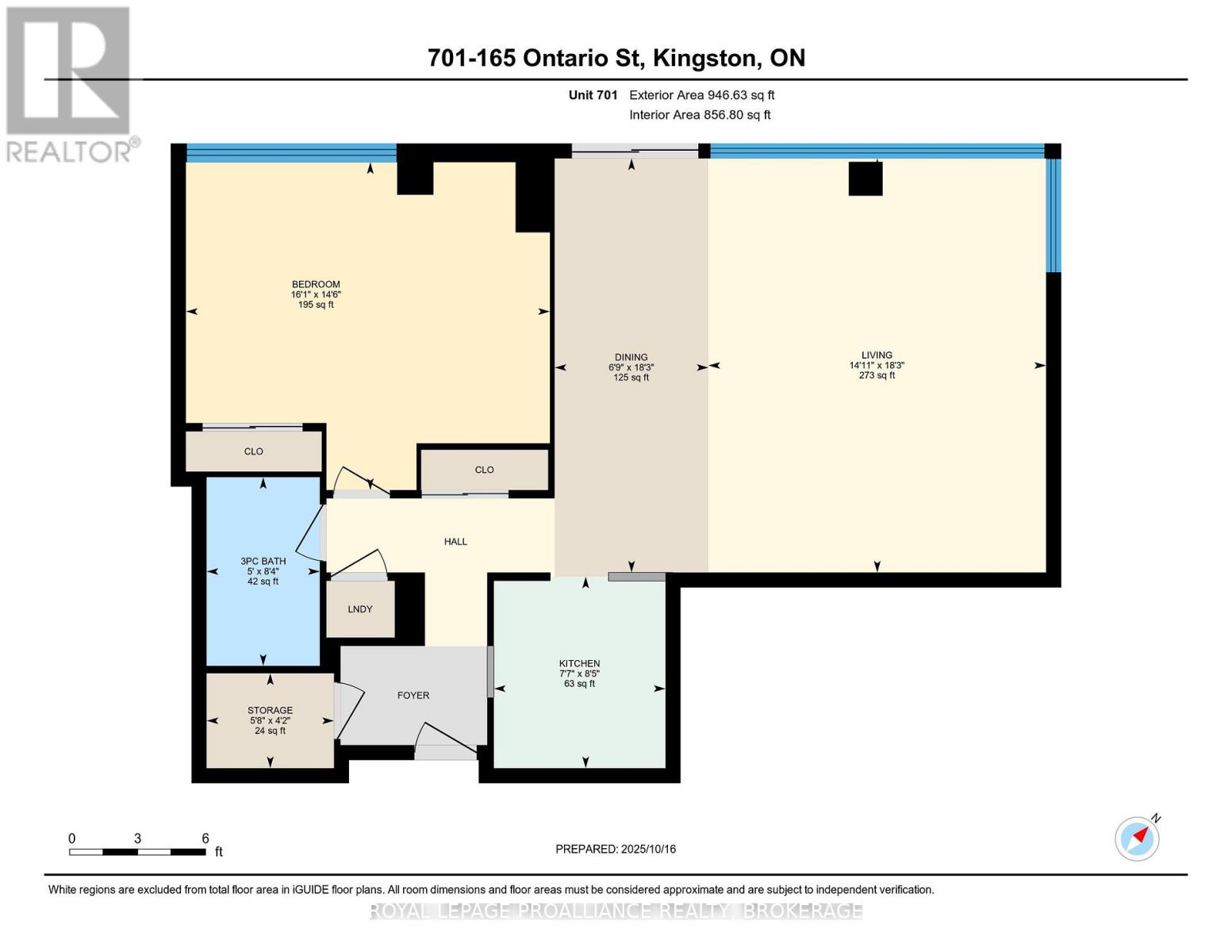701 - 165 Ontario Street Kingston, Ontario K7L 2Y6
$599,900Maintenance,
$840.09 Monthly
Maintenance,
$840.09 MonthlyExperience peaceful waterfront living at The Landmark, downtown Kingstons premier condo. This beautifully updated 1-bedroom suite features a modern kitchen with dark wood cabinetry, quartz countertops, a custom backsplash, and stainless steel appliances. The open-concept layout is bright and inviting, with large windows, a beautiful view of the city from your balcony. The elegant 3-piece bathroom offers a tiled walk-in shower with glass doors and a quartz vanity. Additional highlights include in-suite laundry, a separate storage room, and a tiled entryway. Residents enjoy exceptional amenities such as an indoor pool and hot tub, a fitness and games room, a sunlit atrium, party space, underground parking with a car wash, and a private storage locker. With all utilities included in the condo fees and steps from restaurants, shops, Queens University, and Kingstons hospitals, this is urban living at its best. (id:50886)
Property Details
| MLS® Number | X12467683 |
| Property Type | Single Family |
| Community Name | 14 - Central City East |
| Community Features | Pets Allowed With Restrictions |
| Easement | Unknown |
| Features | Balcony, In Suite Laundry |
| Parking Space Total | 1 |
| Pool Type | Indoor Pool |
| Structure | Deck |
| Water Front Type | Waterfront |
Building
| Bathroom Total | 1 |
| Bedrooms Above Ground | 1 |
| Bedrooms Total | 1 |
| Amenities | Car Wash, Exercise Centre, Party Room, Sauna, Separate Heating Controls, Storage - Locker |
| Appliances | Garage Door Opener Remote(s), Water Heater |
| Basement Type | None |
| Cooling Type | Central Air Conditioning, Ventilation System |
| Exterior Finish | Brick |
| Foundation Type | Concrete |
| Heating Fuel | Natural Gas |
| Heating Type | Forced Air |
| Size Interior | 900 - 999 Ft2 |
| Type | Apartment |
Parking
| Underground | |
| Garage |
Land
| Access Type | Water Access, Marina Docking, Public Road, Public Docking, Year-round Access |
| Acreage | No |
| Landscape Features | Landscaped |
Rooms
| Level | Type | Length | Width | Dimensions |
|---|---|---|---|---|
| Main Level | Bathroom | 2.54 m | 1.52 m | 2.54 m x 1.52 m |
| Main Level | Primary Bedroom | 4.41 m | 4.9 m | 4.41 m x 4.9 m |
Contact Us
Contact us for more information
Matt Lee
Broker
www.mattlee.ca/
80 Queen St
Kingston, Ontario K7K 6W7
(613) 544-4141
www.discoverroyallepage.ca/

