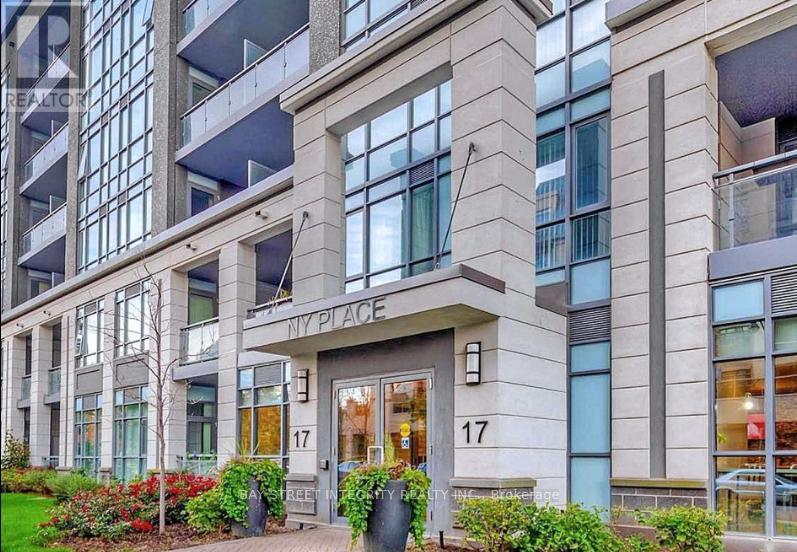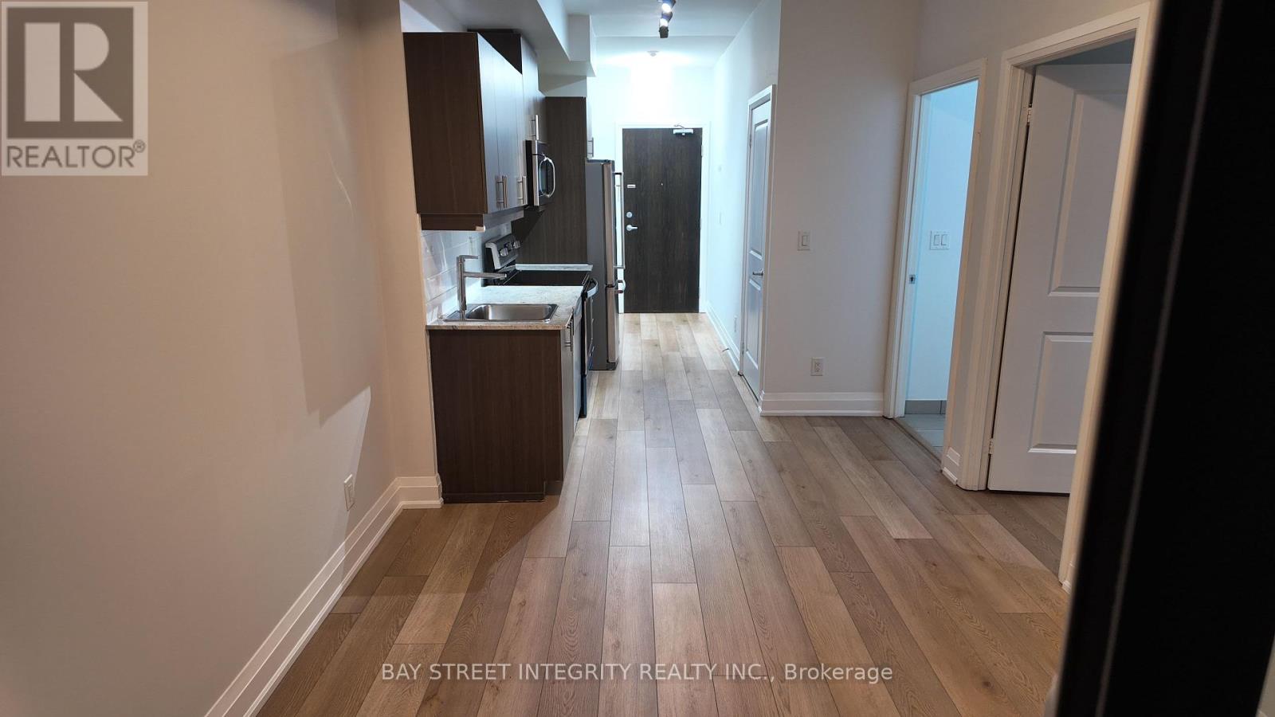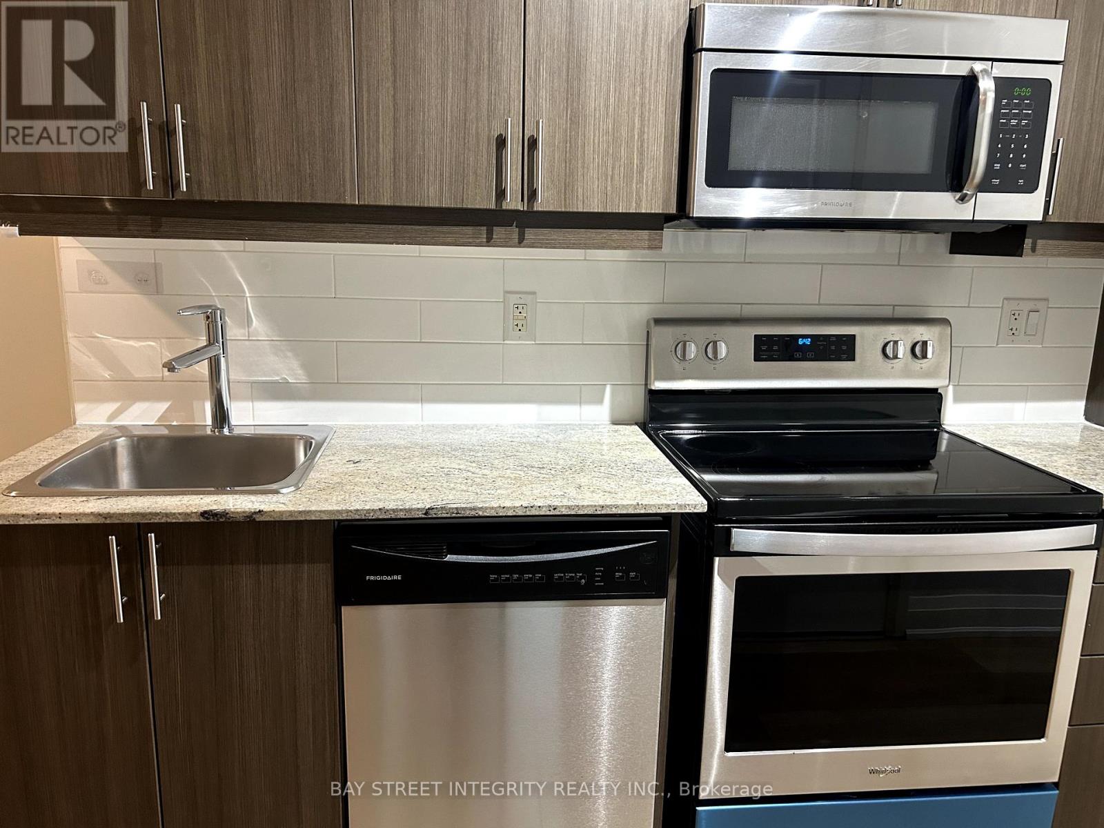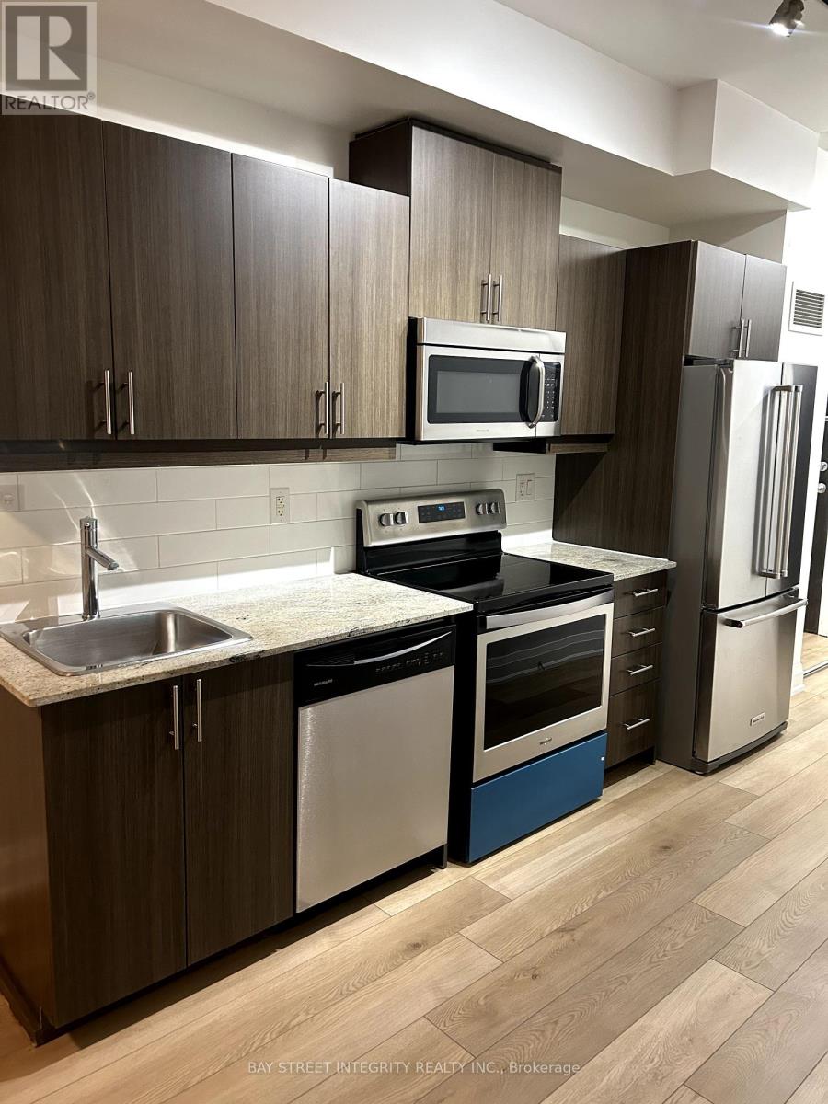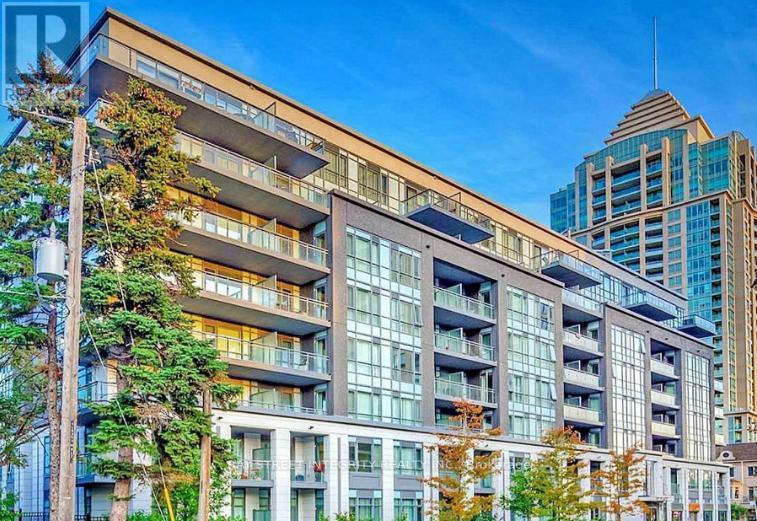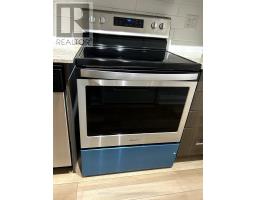701 - 17 Kenaston Gardens Toronto, Ontario M2K 1G7
1 Bedroom
1 Bathroom
499.9955 - 598.9955 sqft
Central Air Conditioning
Forced Air
$2,600 Monthly
Welcome To The Luxury Condo (Ny Place)/ Open Balcony O/L Garden*Demand Location(Bayview/Sheppard)In The Heart Of Bayiew Village .*9'Ceiling*Walk To Subway,Ttc,Park,Ymca,Church*Just Across From Bayview Village Indoor Mall W/Banks,Loblaws,Restaurants,Library,Chapters,Brand Name Shops,Pharmacy,Etc*Mins To Hwy 401/404* **** EXTRAS **** All S/S Appliances: New Fridge, New Stove, B/I Microwave/Range-Hood, Dishwasher, Stacked Washer & Dryer. All Existing Window Coverings And All Electrical Light Fixtures. (id:50886)
Property Details
| MLS® Number | C11926230 |
| Property Type | Single Family |
| Community Name | Bayview Village |
| AmenitiesNearBy | Hospital, Park, Public Transit, Schools |
| CommunityFeatures | Pet Restrictions, Community Centre |
| Features | Balcony |
| ParkingSpaceTotal | 1 |
Building
| BathroomTotal | 1 |
| BedroomsAboveGround | 1 |
| BedroomsTotal | 1 |
| Amenities | Exercise Centre, Party Room, Visitor Parking, Storage - Locker |
| CoolingType | Central Air Conditioning |
| ExteriorFinish | Concrete |
| FlooringType | Hardwood |
| HeatingFuel | Natural Gas |
| HeatingType | Forced Air |
| SizeInterior | 499.9955 - 598.9955 Sqft |
| Type | Apartment |
Parking
| Underground |
Land
| Acreage | No |
| LandAmenities | Hospital, Park, Public Transit, Schools |
Rooms
| Level | Type | Length | Width | Dimensions |
|---|---|---|---|---|
| Ground Level | Living Room | 2.92 m | 3.05 m | 2.92 m x 3.05 m |
| Ground Level | Dining Room | 2.92 m | 3.05 m | 2.92 m x 3.05 m |
| Ground Level | Kitchen | Measurements not available | ||
| Ground Level | Primary Bedroom | 2.92 m | 3 m | 2.92 m x 3 m |
Interested?
Contact us for more information
Sandy Lin
Salesperson
Bay Street Integrity Realty Inc.
8300 Woodbine Ave #519
Markham, Ontario L3R 9Y7
8300 Woodbine Ave #519
Markham, Ontario L3R 9Y7


