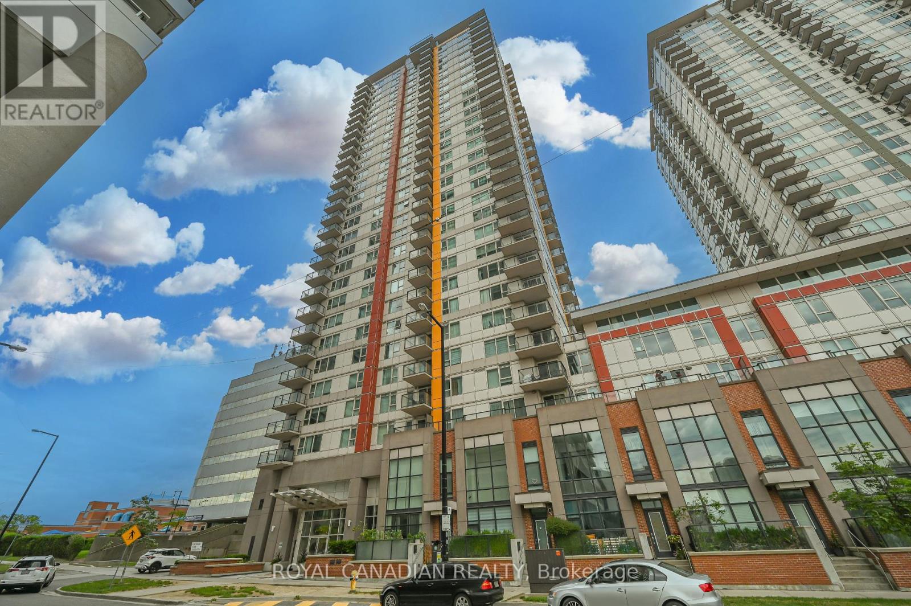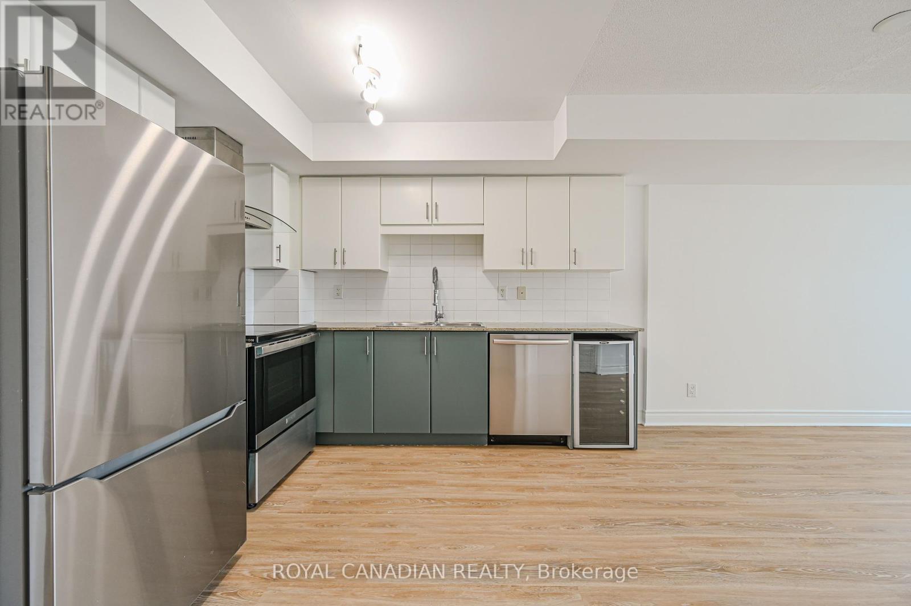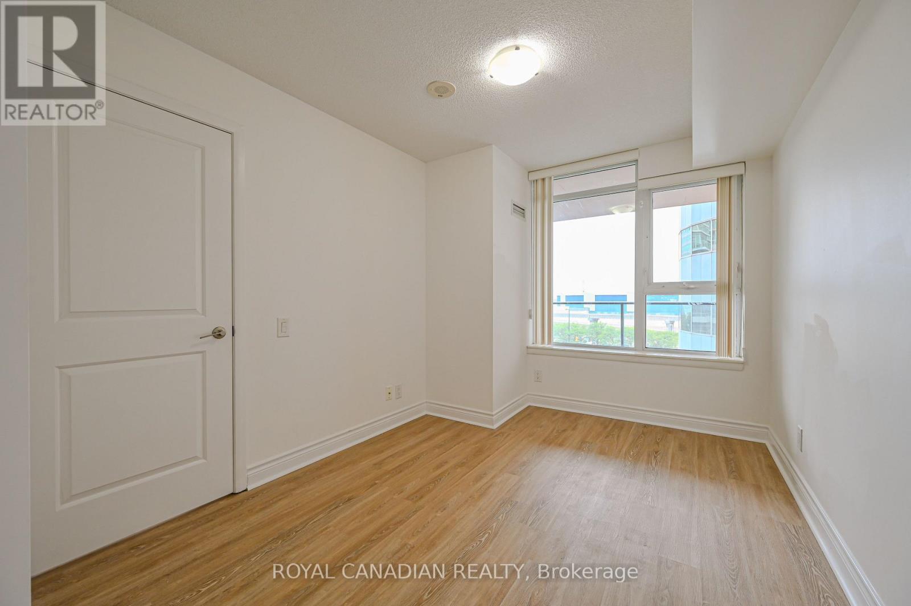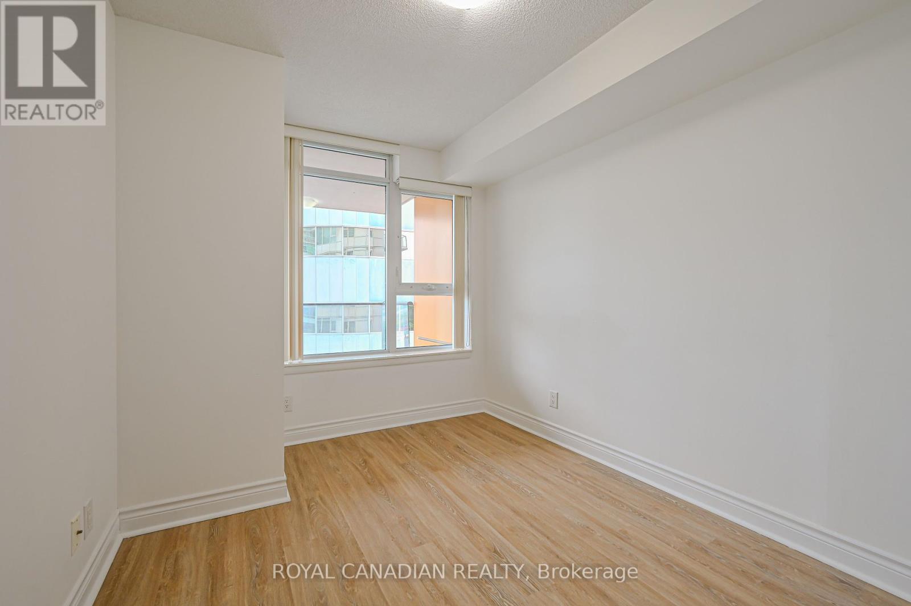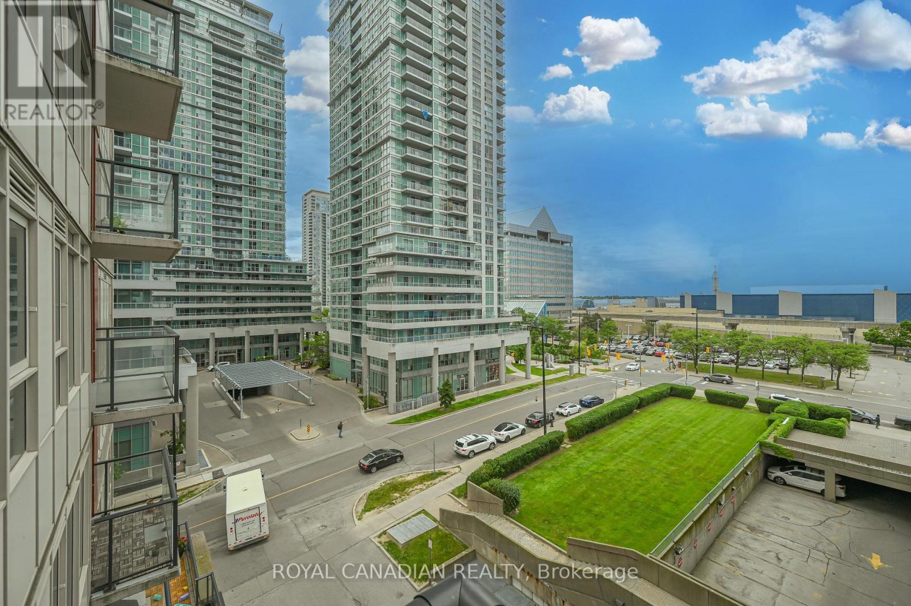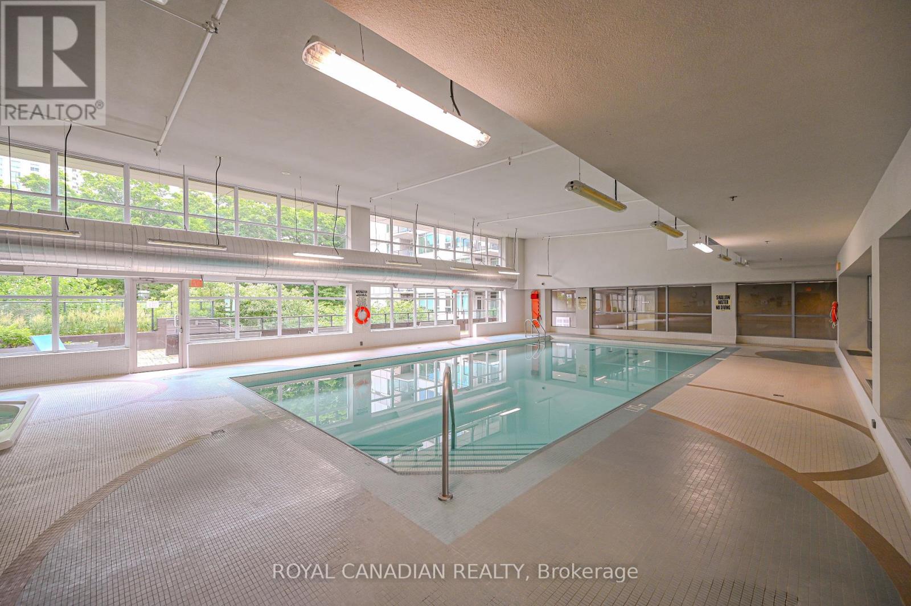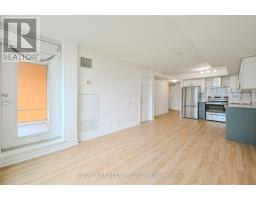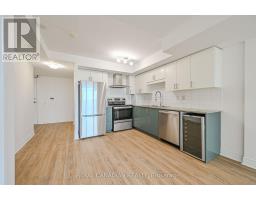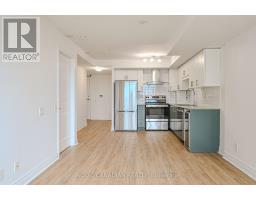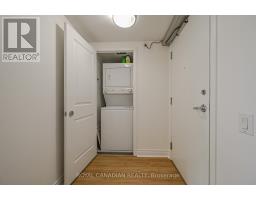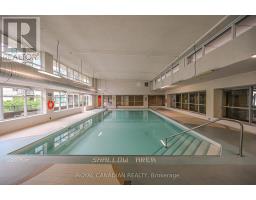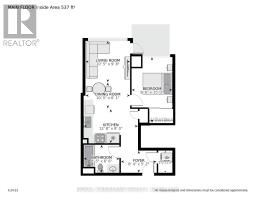701 - 25 Town Centre Court Toronto, Ontario M1P 0B4
$499,000Maintenance, Common Area Maintenance, Insurance, Heat, Water
$472.41 Monthly
Maintenance, Common Area Maintenance, Insurance, Heat, Water
$472.41 MonthlyWelcome to Centro Towers, one of the most sought after area of Scarborough, Fabulous lifestyle & convenient to everything! Walking Distance toTTC, Go Transits, across from Scarborough Town Centre,YMCA, Library, Parks, Restaurants, Groceries & just minutes to UTSC & CentennialCollege. Bright & spacious unit with floor-to-ceiling windows, unobstructed North view, open balcony perfect to enjoy the summer & relax withfamily, Very functional open concept layout, This unit used be 1 bed + den but current owner removed the partition and converted the space to afamily area, Large kitchen equipped with build-in dishwasher & extra bar fridge. Large bedroom with ample closet space, updated bathroom,brand-new flooring and freshly painted, totally ready and in move-in condition. **** EXTRAS **** Top-notch amenities start with 24 hr concierge to a rooftop patio with BBQ, Swimming pool, hot tub,Sauna,gym,Steam room,Party room,Movietheatre,Recreation room,Pool table,Table tennis,Guest suites,visitor parking,Door security system. (id:50886)
Property Details
| MLS® Number | E9768116 |
| Property Type | Single Family |
| Community Name | Bendale |
| AmenitiesNearBy | Park, Public Transit |
| CommunityFeatures | Pet Restrictions, School Bus |
| Features | Balcony |
| ParkingSpaceTotal | 1 |
| PoolType | Indoor Pool |
| ViewType | View |
Building
| BathroomTotal | 1 |
| BedroomsAboveGround | 1 |
| BedroomsTotal | 1 |
| Amenities | Security/concierge, Exercise Centre, Party Room, Visitor Parking |
| Appliances | Dishwasher, Dryer, Refrigerator, Stove, Washer, Window Coverings |
| CoolingType | Central Air Conditioning |
| ExteriorFinish | Concrete |
| FireProtection | Alarm System, Security System |
| FlooringType | Laminate |
| HeatingFuel | Natural Gas |
| HeatingType | Forced Air |
| SizeInterior | 599.9954 - 698.9943 Sqft |
| Type | Apartment |
Parking
| Underground |
Land
| Acreage | No |
| LandAmenities | Park, Public Transit |
Rooms
| Level | Type | Length | Width | Dimensions |
|---|---|---|---|---|
| Main Level | Living Room | 2.44 m | 2.44 m | 2.44 m x 2.44 m |
| Main Level | Dining Room | 2.44 m | 3.1 m | 2.44 m x 3.1 m |
| Main Level | Kitchen | 2.44 m | 3.1 m | 2.44 m x 3.1 m |
| Main Level | Primary Bedroom | 3.78 m | 2.69 m | 3.78 m x 2.69 m |
| Main Level | Laundry Room | Measurements not available |
https://www.realtor.ca/real-estate/27594523/701-25-town-centre-court-toronto-bendale-bendale
Interested?
Contact us for more information
Justin James
Broker
2896 Slough St Unit #1
Mississauga, Ontario L4T 1G3
Tanweer Bhatti
Broker
2896 Slough St Unit #1
Mississauga, Ontario L4T 1G3




