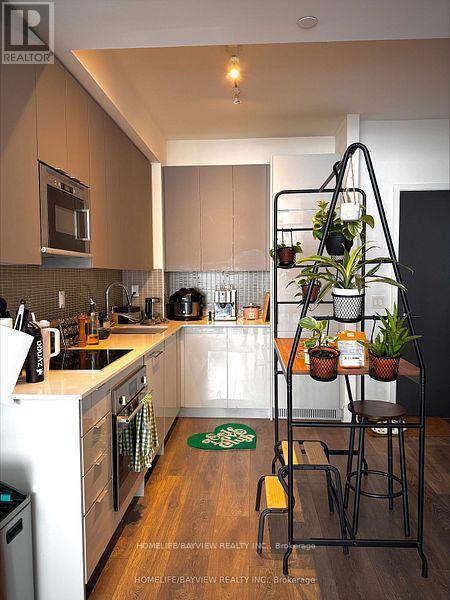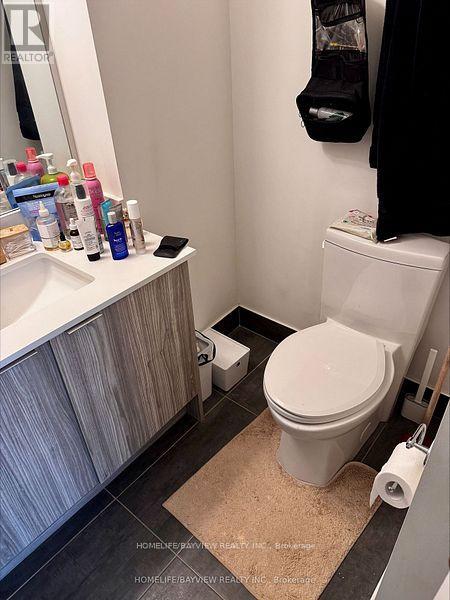701 - 2908 Hwy7 Road Vaughan, Ontario L4K 0K5
1 Bedroom
2 Bathroom
600 - 699 ft2
Indoor Pool
Central Air Conditioning
Forced Air
$2,300 Monthly
THIS WARM HOUSE IS SUN-FILLED, UNOBSTRUCTED VIEW, SPACIOUS LIVING / DINNING ROOM, LAMINATE FLOOR THRU-OUT ,ONE BUS DIRECT TO DOWNTOWN TORONTO, 20 MINUTES TO MISSISAUGA , 30 MINUTES TO BRAMPTON. AMAZING FACILITIES. (id:50886)
Property Details
| MLS® Number | N12012031 |
| Property Type | Single Family |
| Community Name | Vaughan Corporate Centre |
| Community Features | Pets Not Allowed |
| Features | Balcony, Carpet Free, Guest Suite |
| Parking Space Total | 1 |
| Pool Type | Indoor Pool |
Building
| Bathroom Total | 2 |
| Bedrooms Above Ground | 1 |
| Bedrooms Total | 1 |
| Age | New Building |
| Amenities | Recreation Centre, Sauna, Party Room, Security/concierge, Exercise Centre, Separate Electricity Meters, Storage - Locker |
| Appliances | Garage Door Opener Remote(s), Blinds, Dishwasher, Dryer, Stove, Washer, Refrigerator |
| Cooling Type | Central Air Conditioning |
| Exterior Finish | Concrete |
| Flooring Type | Laminate |
| Half Bath Total | 1 |
| Heating Fuel | Natural Gas |
| Heating Type | Forced Air |
| Size Interior | 600 - 699 Ft2 |
| Type | Apartment |
Parking
| Underground | |
| Garage |
Land
| Acreage | No |
Rooms
| Level | Type | Length | Width | Dimensions |
|---|---|---|---|---|
| Ground Level | Living Room | 3.17 m | 6.46 m | 3.17 m x 6.46 m |
| Ground Level | Dining Room | 3.17 m | 6.46 m | 3.17 m x 6.46 m |
| Ground Level | Kitchen | 3.05 m | 3.2 m | 3.05 m x 3.2 m |
| Ground Level | Primary Bedroom | 3.17 m | 2.74 m | 3.17 m x 2.74 m |
Contact Us
Contact us for more information
Rita L. Peng
Salesperson
Homelife/bayview Realty Inc.
505 Hwy 7 Suite 201
Thornhill, Ontario L3T 7T1
505 Hwy 7 Suite 201
Thornhill, Ontario L3T 7T1
(905) 889-2200
(905) 889-3322











