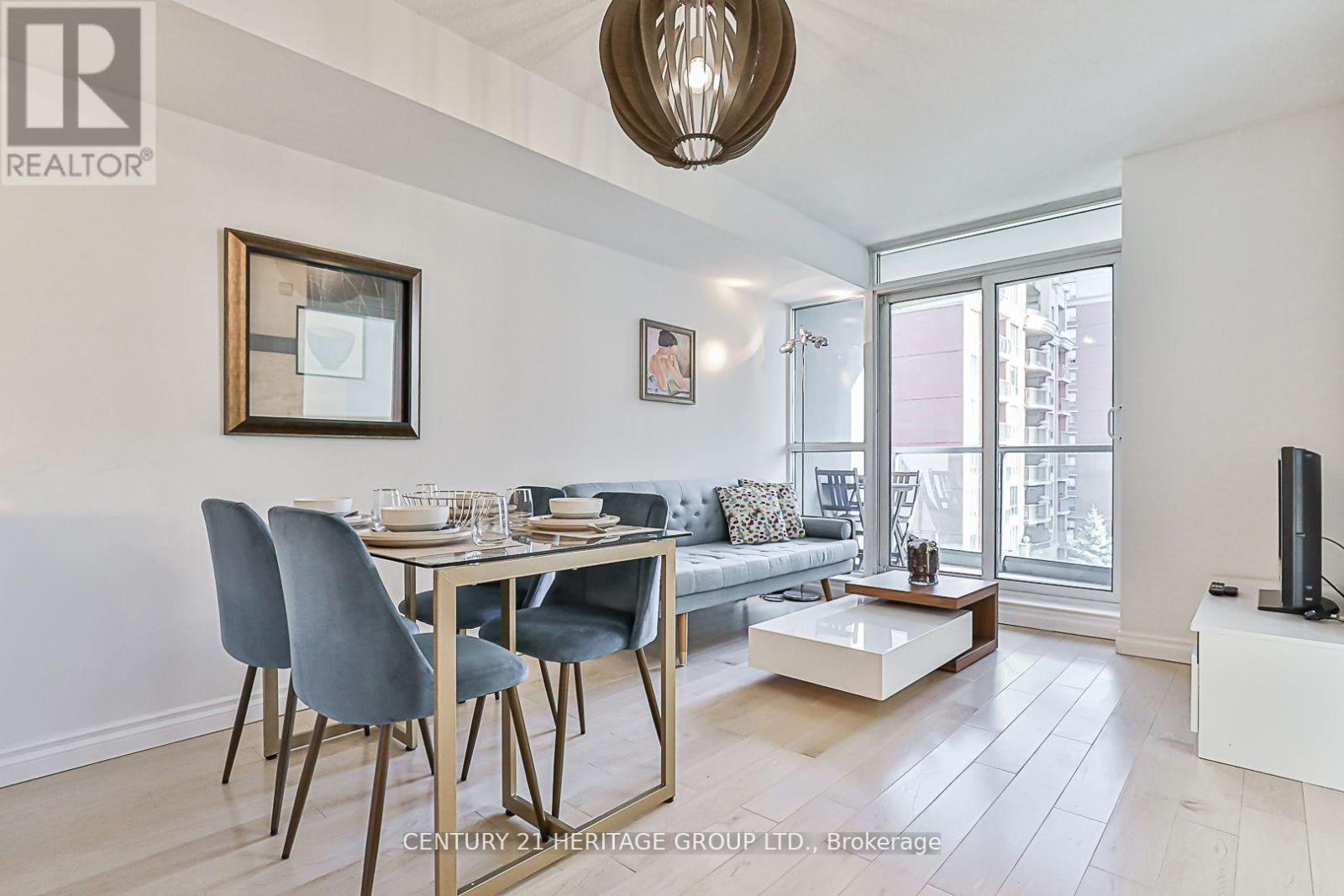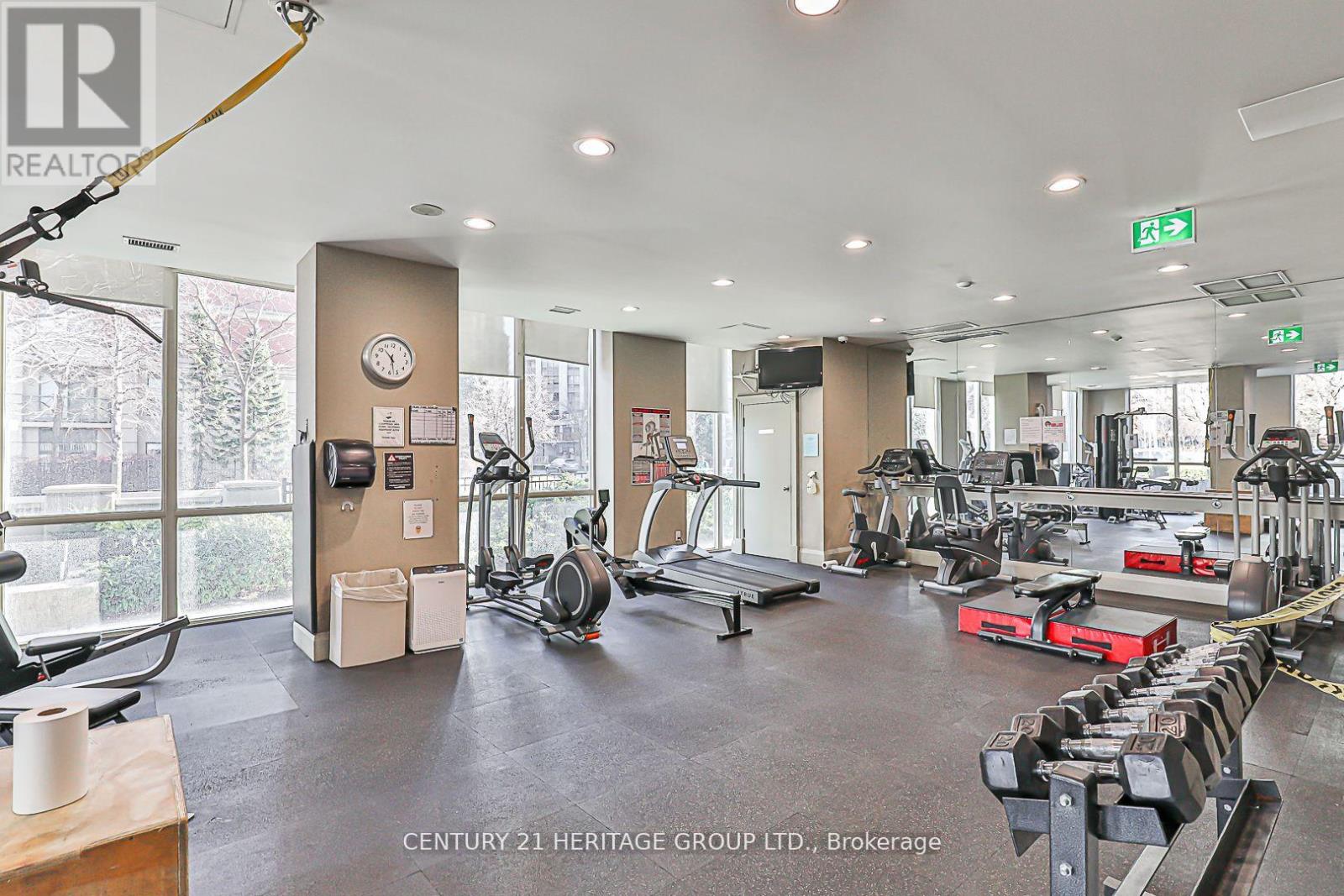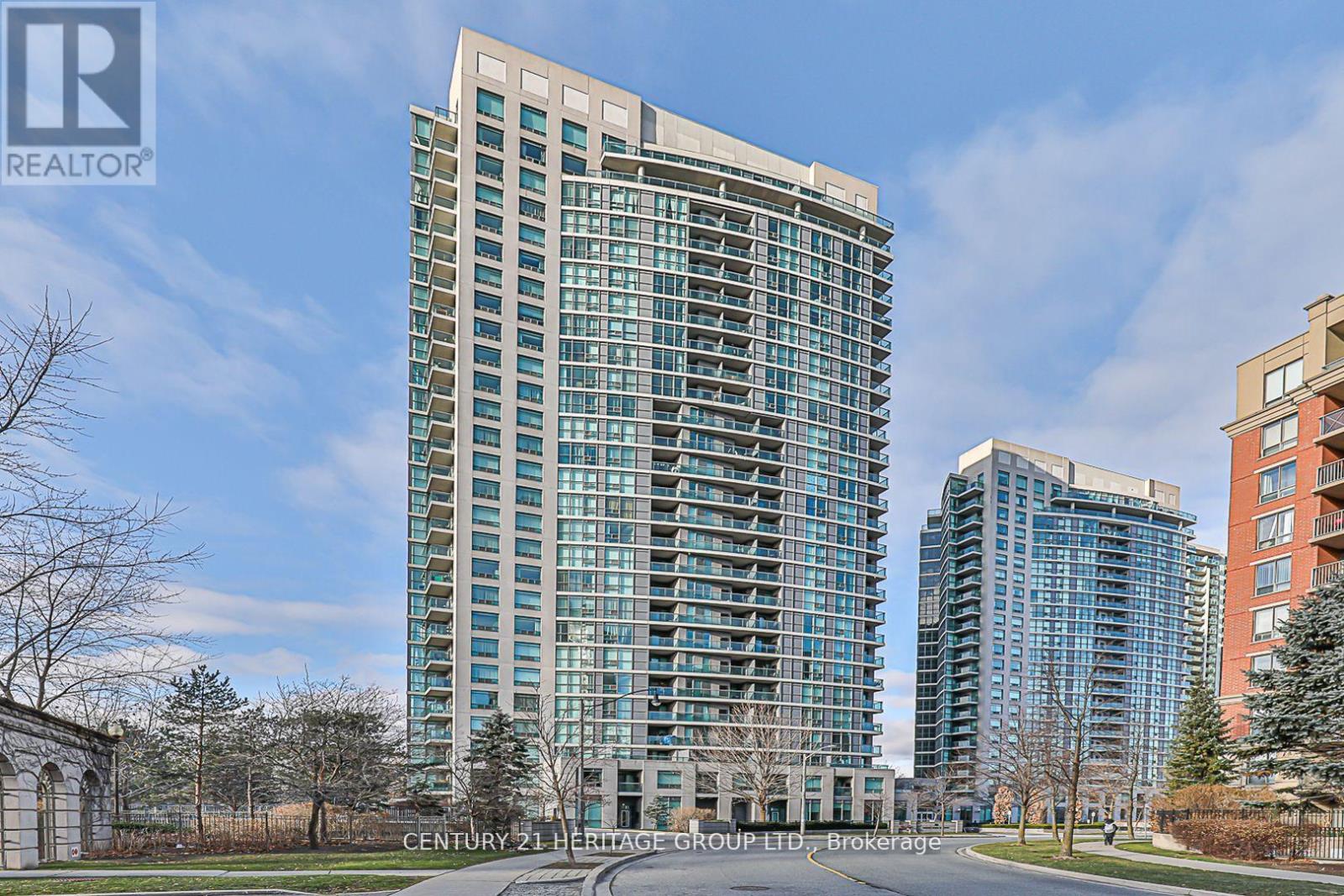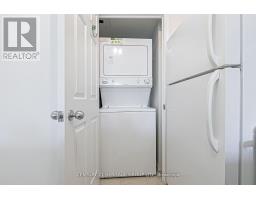701 - 30 Harrison Garden Boulevard Toronto, Ontario M2N 7A9
$499,000Maintenance, Common Area Maintenance, Insurance, Water, Parking
$421.98 Monthly
Maintenance, Common Area Maintenance, Insurance, Water, Parking
$421.98 MonthlyWelcome to Spectrum Condos by Menkes, perfectly situated in the heart of North York at Yonge & Sheppard! This beautifully maintained 1-bedroom unit features a newly updated bathroom, open-concept living space, walk-out to a private balcony with stunning unobstructed skyline views. Kitchen includes white appliances, custom backsplash, and breakfast bar. Wide plank floors throughout, ensuite laundry, and freshly painted in a modern neutral palette. Includes 1 parking space and a conveniently located locker just steps from the elevator.Enjoy resort-style amenities: 24-hour concierge, gym/fitness centre, sauna, party room, guest suites, BBQ area & visitor parking. Unbeatable location: walk to subway, shops, restaurants, parks, schools, theaters & more. Minutes to Hwy 401, major supermarkets & endless entertainment options. Nearby Avondale Public School is one of the highest-ranking elementary schools in the TDSB, boasting a perfect Fraser Institute score, an incredible bonus for families.Ideal for first-time buyers, investors, empty nesters, or small families. A perfect blend of comfort, style & convenience! (id:50886)
Property Details
| MLS® Number | C12113123 |
| Property Type | Single Family |
| Community Name | Willowdale East |
| Amenities Near By | Hospital, Park, Public Transit, Schools |
| Community Features | Pet Restrictions, Community Centre |
| Features | Elevator, Balcony, Carpet Free, Sauna |
| Parking Space Total | 1 |
| View Type | View, City View |
Building
| Bathroom Total | 1 |
| Bedrooms Above Ground | 1 |
| Bedrooms Total | 1 |
| Amenities | Security/concierge, Exercise Centre, Recreation Centre, Visitor Parking, Separate Heating Controls, Separate Electricity Meters, Storage - Locker |
| Appliances | Intercom, Dishwasher, Dryer, Microwave, Stove, Washer, Refrigerator |
| Cooling Type | Central Air Conditioning |
| Exterior Finish | Concrete, Concrete Block |
| Fire Protection | Alarm System, Security System, Smoke Detectors |
| Flooring Type | Tile |
| Heating Fuel | Natural Gas |
| Heating Type | Forced Air |
| Size Interior | 600 - 699 Ft2 |
| Type | Apartment |
Parking
| Underground | |
| Garage |
Land
| Acreage | No |
| Land Amenities | Hospital, Park, Public Transit, Schools |
Rooms
| Level | Type | Length | Width | Dimensions |
|---|---|---|---|---|
| Flat | Living Room | 3.08 m | 2.52 m | 3.08 m x 2.52 m |
| Flat | Dining Room | 3.15 m | 1.8 m | 3.15 m x 1.8 m |
| Flat | Kitchen | 3.39 m | 2.48 m | 3.39 m x 2.48 m |
| Flat | Primary Bedroom | 3.57 m | 2.56 m | 3.57 m x 2.56 m |
Contact Us
Contact us for more information
Damon Dehnadfar
Salesperson
11160 Yonge St # 3 & 7
Richmond Hill, Ontario L4S 1H5
(905) 883-8300
(905) 883-8301
www.homesbyheritage.ca



































