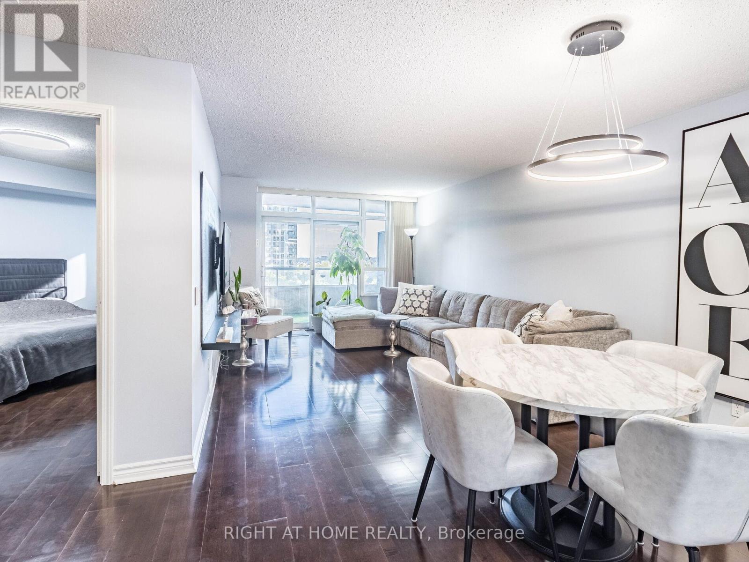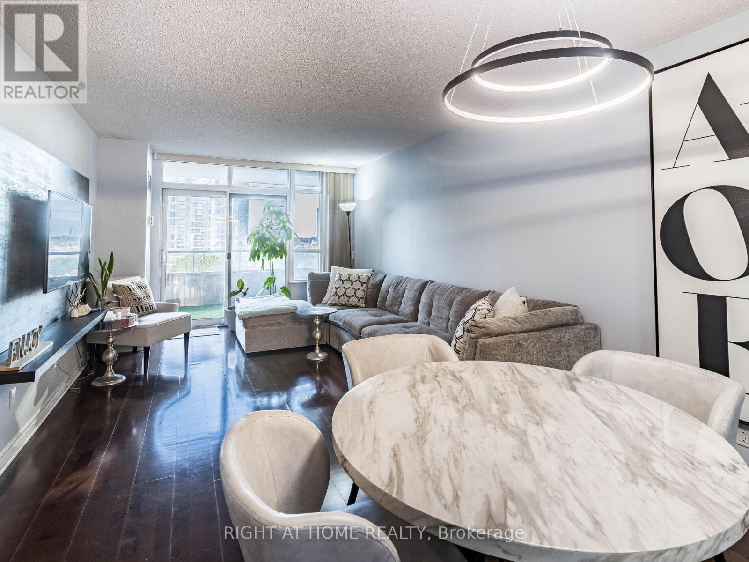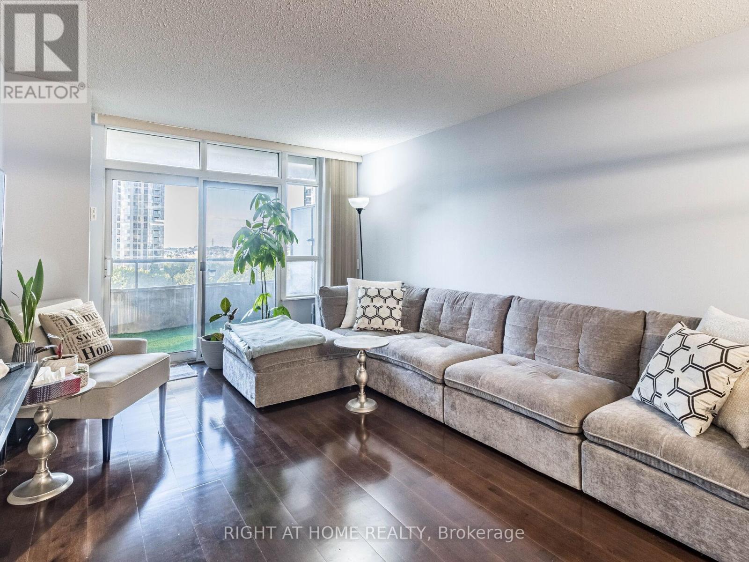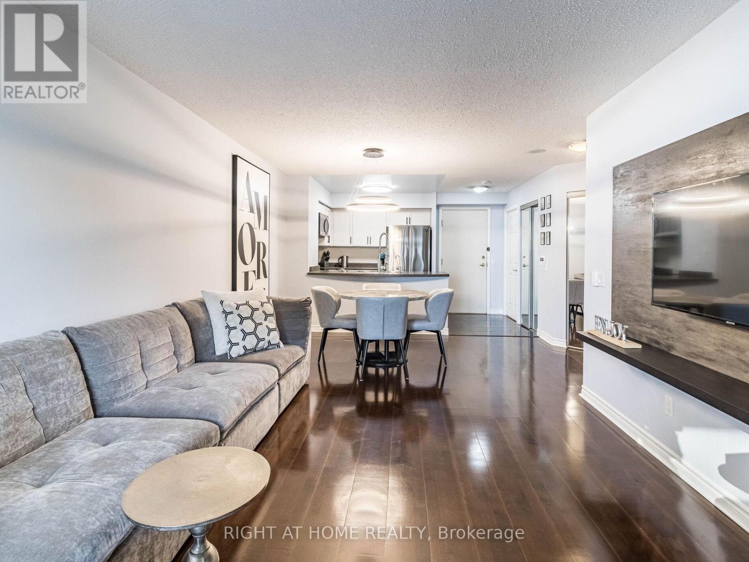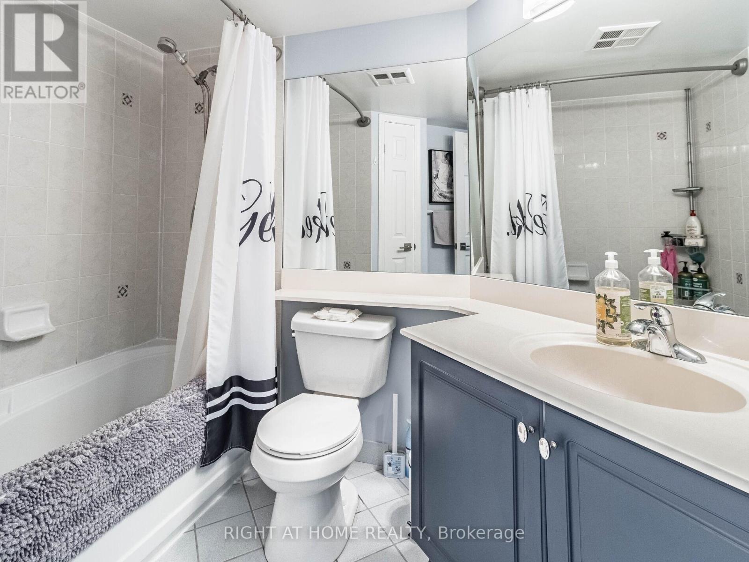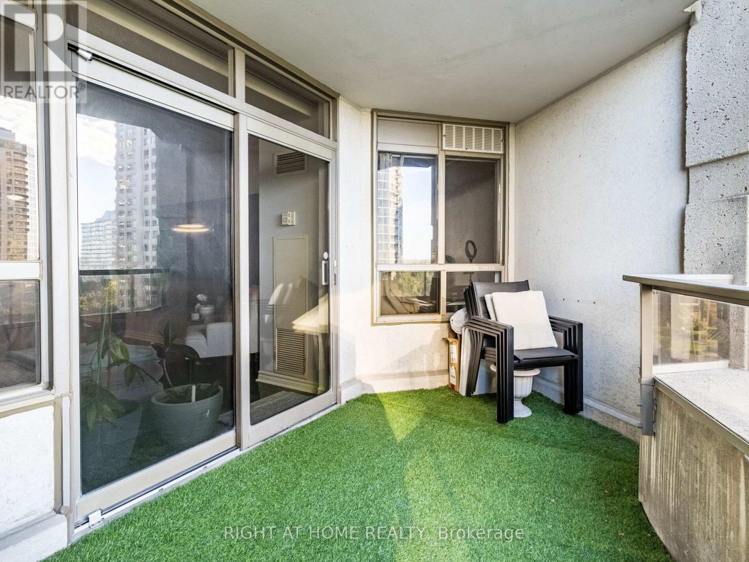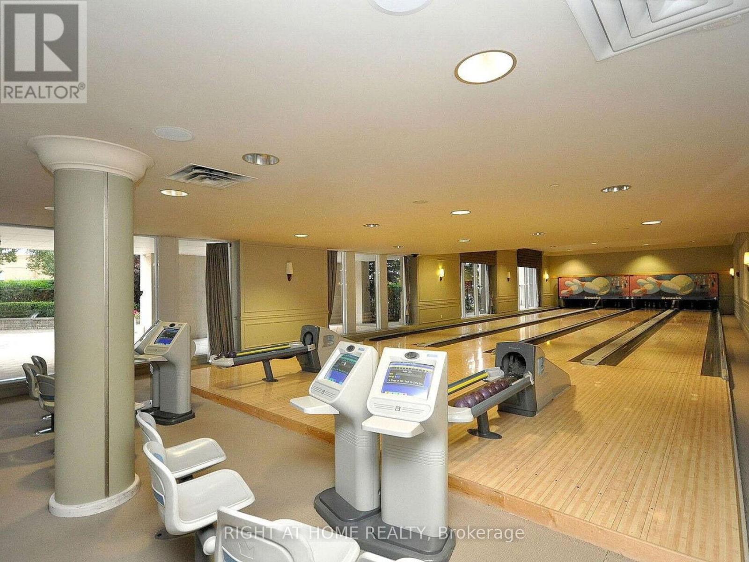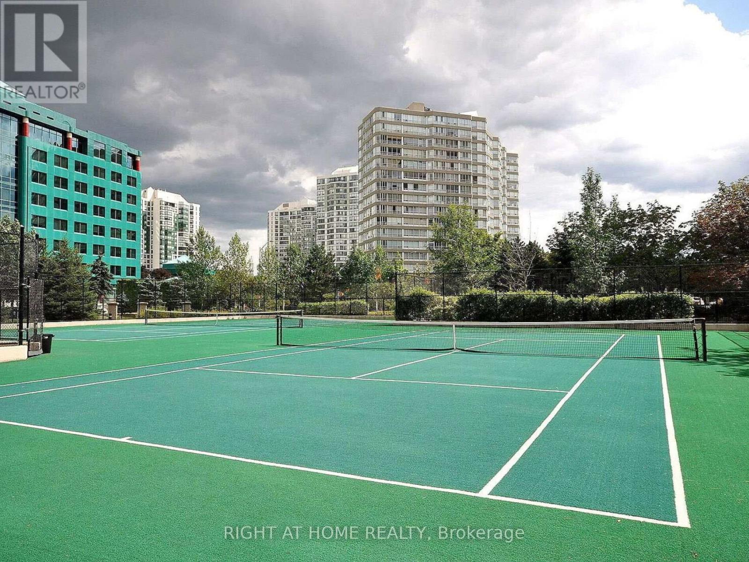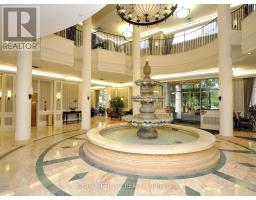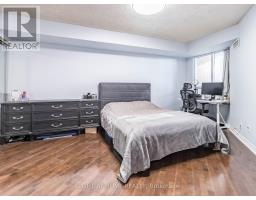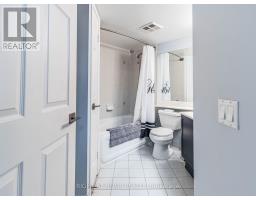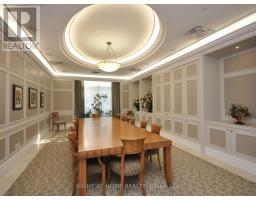701 - 35 Kingsbridge Garden Circle Mississauga, Ontario L5R 3Z5
$517,000Maintenance, Heat, Water, Electricity, Common Area Maintenance, Parking, Insurance
$638.44 Monthly
Maintenance, Heat, Water, Electricity, Common Area Maintenance, Parking, Insurance
$638.44 MonthlyClient RemarksLuxurious Skymark West - Spectacular Lobby & A State Of the Art 30000 Sf Of Amenities! Pride of ownership shows here in this spacious 1-bedroom condo that is well-maintained. Upgraded with engineered hardwood, stainless steel appliances, and offers ample storage. Facing the quiet cul-de-sac, enjoy a generously sized balcony for seating and gardening. The building offers 24-hour onsite security and an array of amenities which include a gym, swimming pool, billiards, bowling, tennis, squash, spa/sauna and more. One minute from the 403 HWY and minutes from QEW and 401. Walking distance to Square One. Surrounded by grocery store options. (id:50886)
Property Details
| MLS® Number | W12039634 |
| Property Type | Single Family |
| Community Name | Hurontario |
| Amenities Near By | Park, Public Transit, Schools |
| Community Features | Pet Restrictions, School Bus |
| Features | Balcony, Carpet Free, In Suite Laundry |
| Parking Space Total | 1 |
Building
| Bathroom Total | 1 |
| Bedrooms Above Ground | 1 |
| Bedrooms Total | 1 |
| Age | 16 To 30 Years |
| Amenities | Exercise Centre, Security/concierge, Party Room, Recreation Centre |
| Appliances | Water Treatment, Dishwasher, Dryer, Stove, Washer, Refrigerator |
| Cooling Type | Central Air Conditioning |
| Exterior Finish | Concrete, Brick Facing |
| Flooring Type | Ceramic, Hardwood |
| Heating Fuel | Natural Gas |
| Heating Type | Forced Air |
| Size Interior | 700 - 799 Ft2 |
| Type | Apartment |
Parking
| Underground | |
| Garage |
Land
| Acreage | No |
| Land Amenities | Park, Public Transit, Schools |
Rooms
| Level | Type | Length | Width | Dimensions |
|---|---|---|---|---|
| Main Level | Kitchen | 2.5 m | 2.7 m | 2.5 m x 2.7 m |
| Main Level | Dining Room | 6.75 m | 3.4 m | 6.75 m x 3.4 m |
| Main Level | Living Room | 6.75 m | 3.4 m | 6.75 m x 3.4 m |
| Main Level | Primary Bedroom | 5.15 m | 3.3 m | 5.15 m x 3.3 m |
Contact Us
Contact us for more information
Elias Mouawad
Salesperson
3180 Ridgeway Drive #36
Mississauga, Ontario L5L 5S7
(905) 997-6000
(905) 997-6303
www.cloudrealty.ca/










