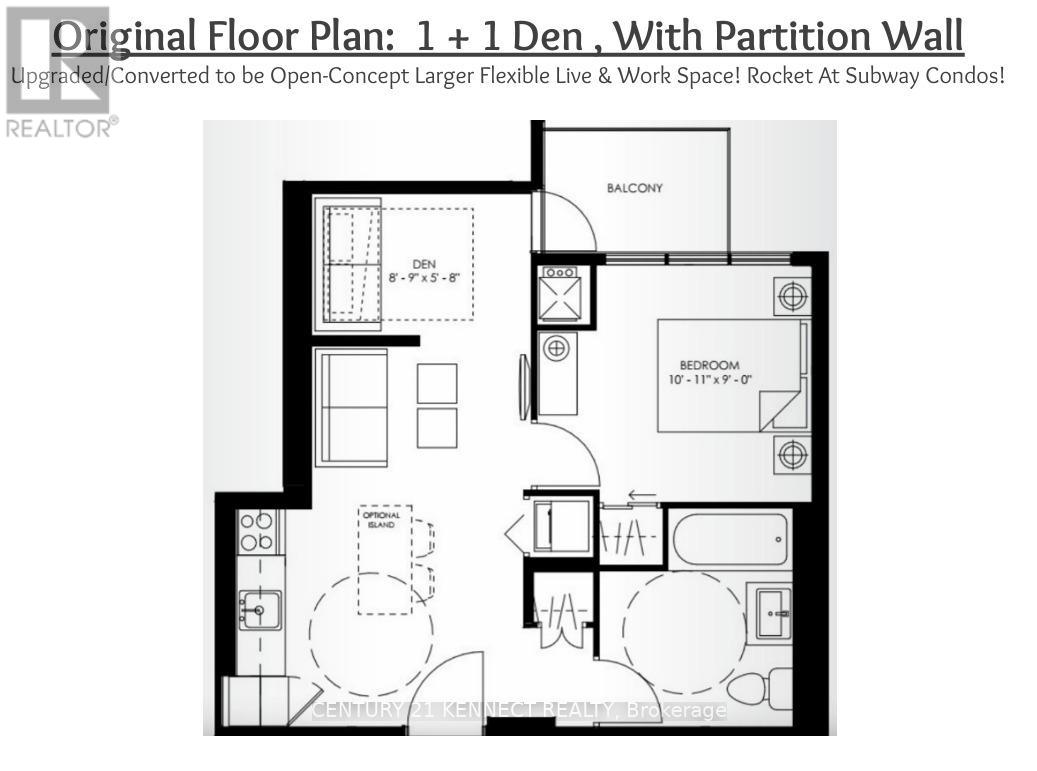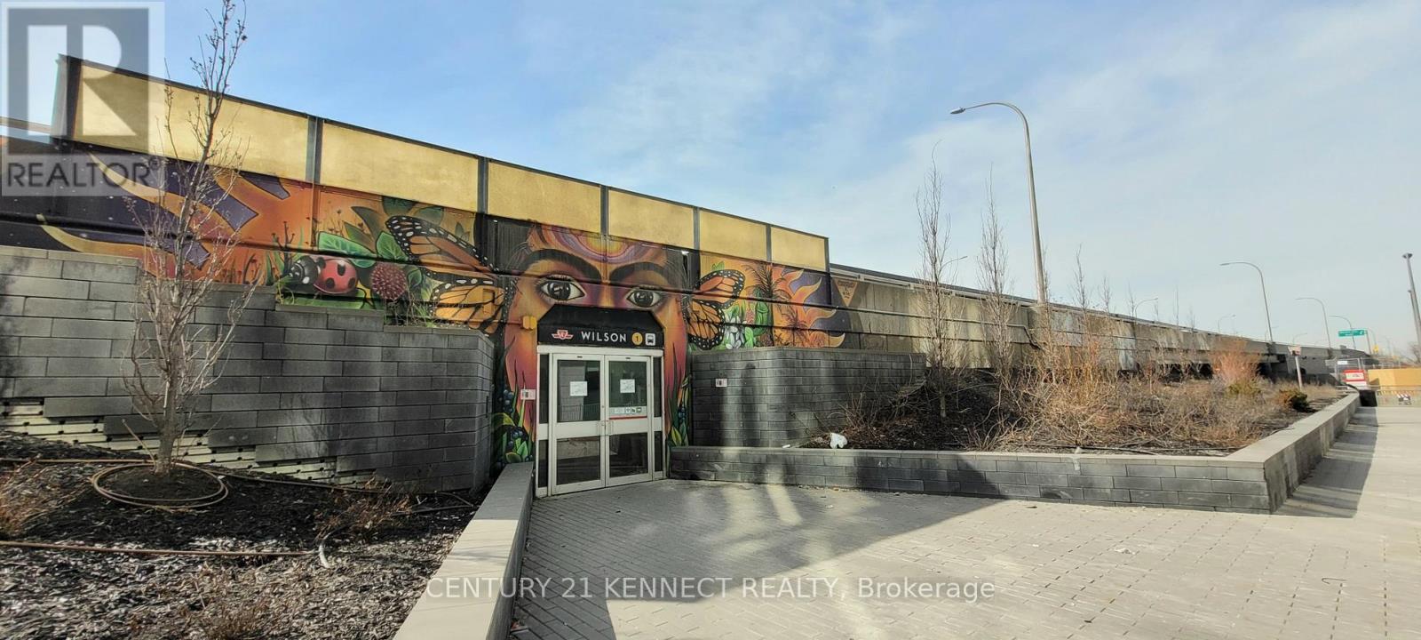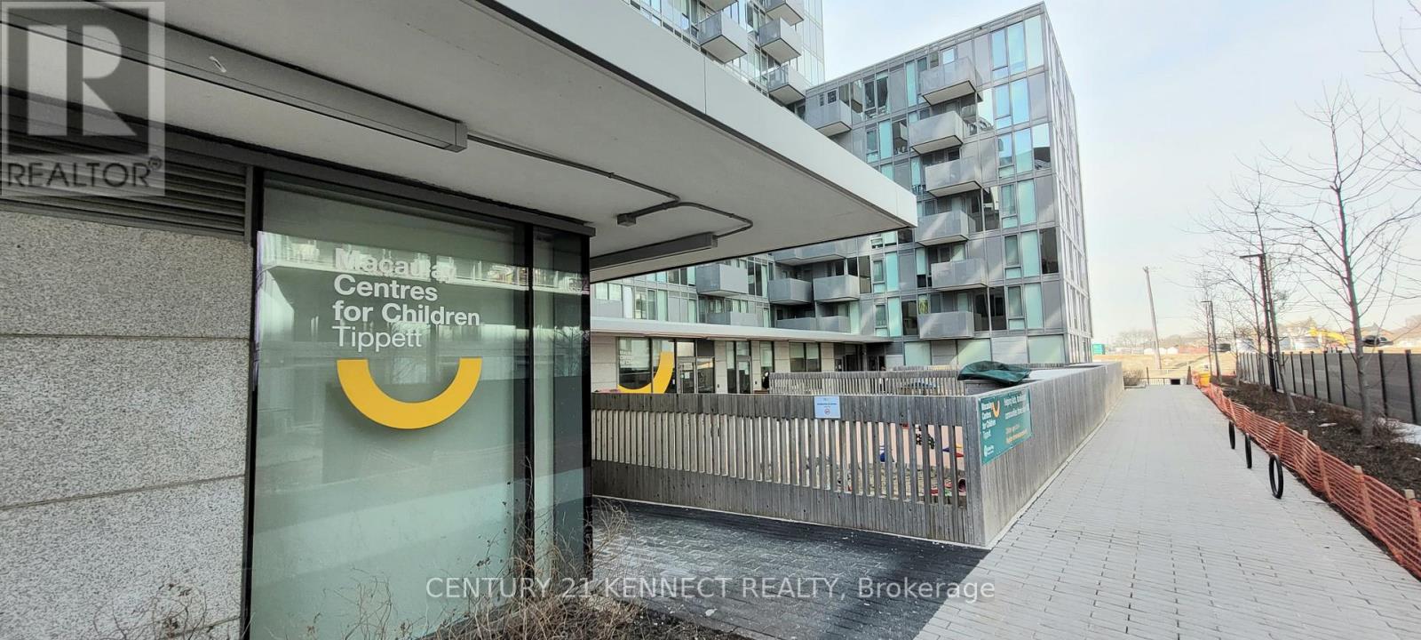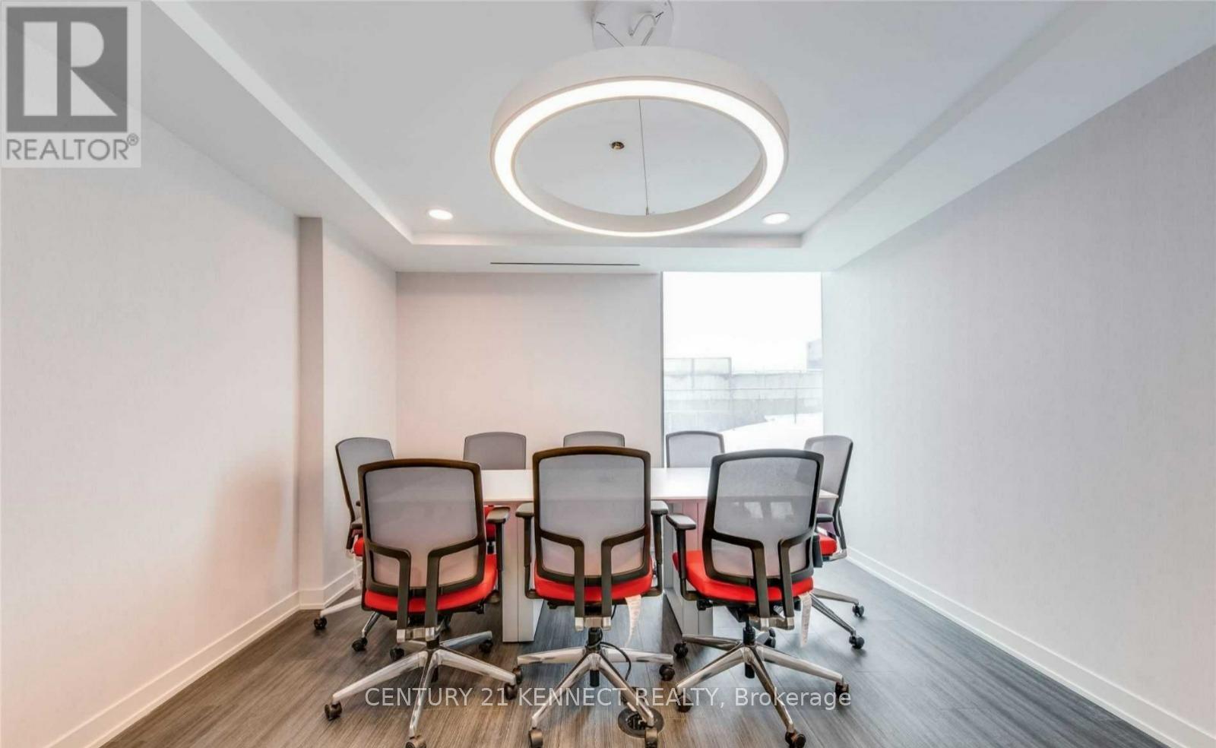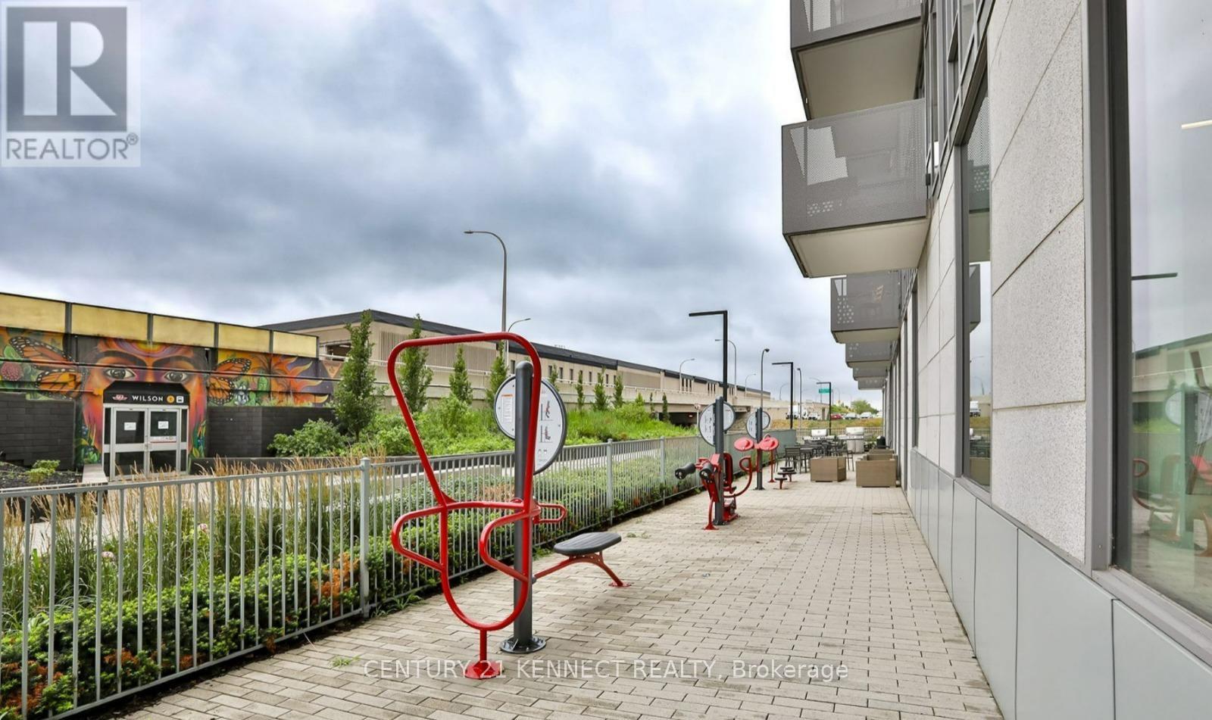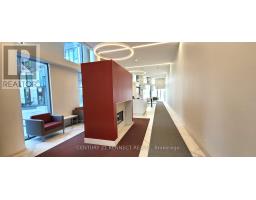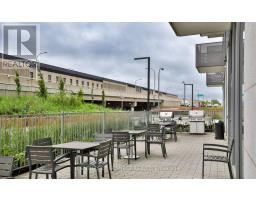701 - 38 Monte Kwinter Court Toronto, Ontario M3H 0E2
$429,990Maintenance, Common Area Maintenance, Insurance
$384.47 Monthly
Maintenance, Common Area Maintenance, Insurance
$384.47 MonthlyMust See in Rocket Condo at Subway North York! 50-Steps from Wilson TTC subway! In the vibrant and growing community of Clanton Park! Newer condo! *Amazing Opportunity For First Time Home Buyers And Investors*! Living area merged w/Den great for flexible and large Living and Work station w/walkout balcony! Open concept featuring a modern kitchen, living/Kitchen/Dining. All quartz countertops. Mins to Yorkdale, Costco, Shopping, Groceries stores, major HWY, York University, and direct TTC to Toronto University and Downtown. Lower Property tax! 24 Hours Concierge, Fitness, Party & Amenity, Guest Room, Pet Wash Station And More! Playroom for kids & On-site Child day care-Such a great choice for families with young children! (id:50886)
Property Details
| MLS® Number | C12021137 |
| Property Type | Single Family |
| Community Name | Clanton Park |
| Amenities Near By | Hospital, Park, Place Of Worship, Public Transit, Schools |
| Community Features | Pet Restrictions |
| Features | Wheelchair Access, Balcony, Paved Yard, Carpet Free, In Suite Laundry |
| Structure | Playground |
| View Type | City View |
Building
| Bathroom Total | 1 |
| Bedrooms Above Ground | 1 |
| Bedrooms Below Ground | 1 |
| Bedrooms Total | 2 |
| Age | 0 To 5 Years |
| Amenities | Security/concierge, Exercise Centre |
| Appliances | Dishwasher, Dryer, Microwave, Hood Fan, Stove, Washer, Window Coverings, Refrigerator |
| Architectural Style | Multi-level |
| Cooling Type | Central Air Conditioning |
| Exterior Finish | Concrete |
| Flooring Type | Laminate, Tile |
| Heating Fuel | Natural Gas |
| Heating Type | Forced Air |
| Type | Apartment |
Parking
| Underground | |
| Garage |
Land
| Acreage | No |
| Land Amenities | Hospital, Park, Place Of Worship, Public Transit, Schools |
| Landscape Features | Landscaped |
Rooms
| Level | Type | Length | Width | Dimensions |
|---|---|---|---|---|
| Main Level | Living Room | 4 m | 2.7 m | 4 m x 2.7 m |
| Main Level | Den | 4 m | 2.7 m | 4 m x 2.7 m |
| Main Level | Primary Bedroom | 3.33 m | 3 m | 3.33 m x 3 m |
| Main Level | Dining Room | 3.25 m | 3.3 m | 3.25 m x 3.3 m |
| Main Level | Kitchen | 3.25 m | 3.3 m | 3.25 m x 3.3 m |
| Main Level | Bathroom | Measurements not available |
Contact Us
Contact us for more information
Sicilia Cao
Broker
(905) 604-6595
sicilia-cao.c21.ca/about-me
www.facebook.com/SiciliaYourTorontoRealtor
7780 Woodbine Ave Unit 15
Markham, Ontario L3R 2N7
(905) 604-6595
(905) 604-6795
HTTP://www.kennectrealty.c21.ca



