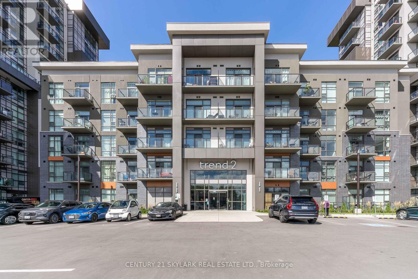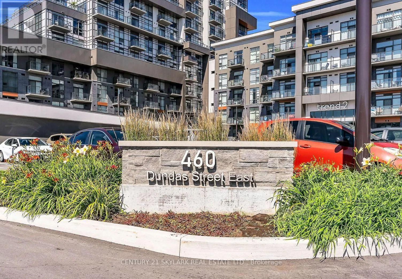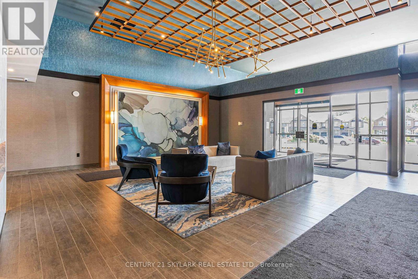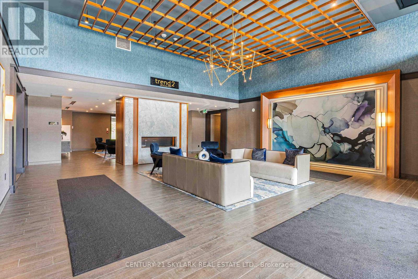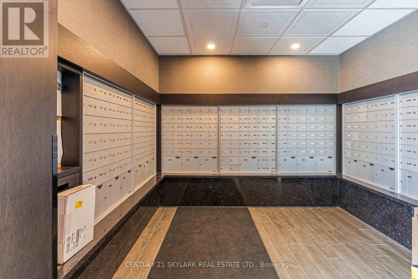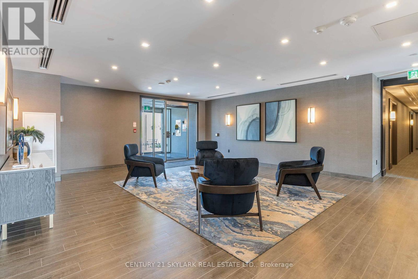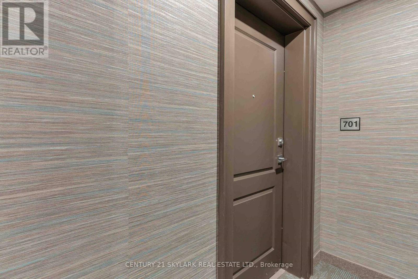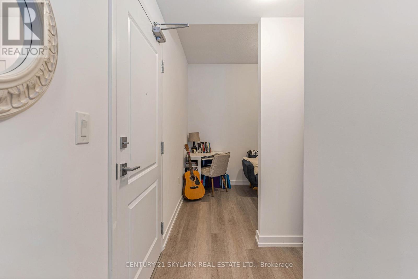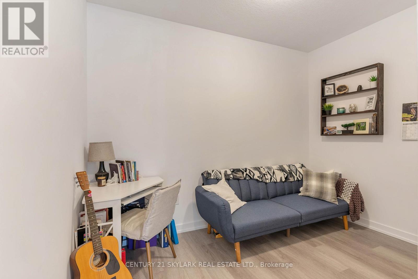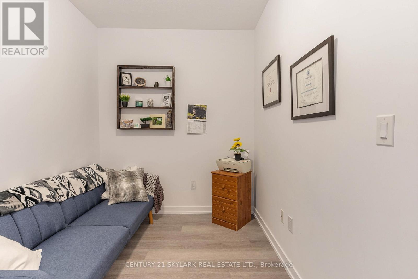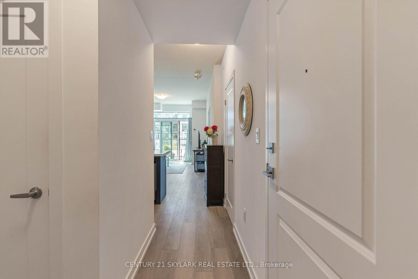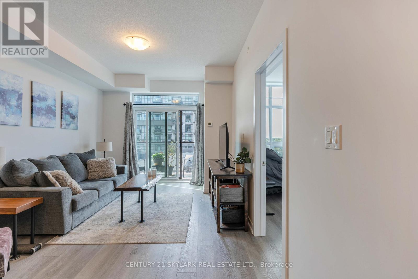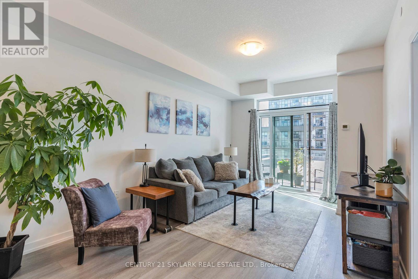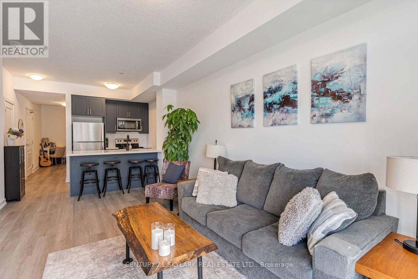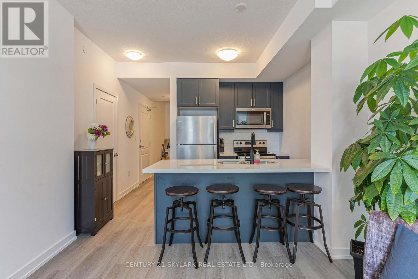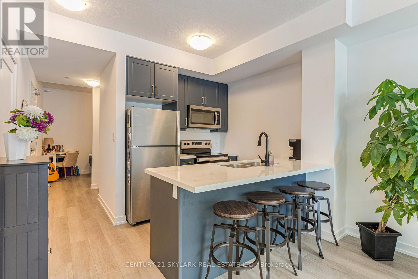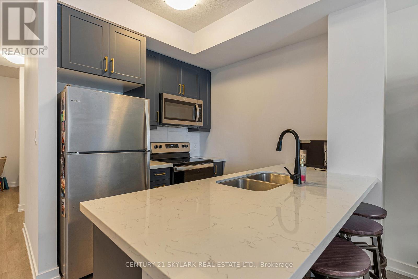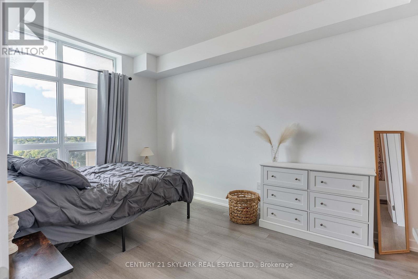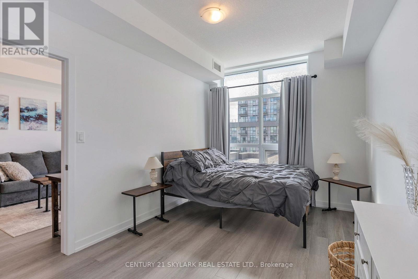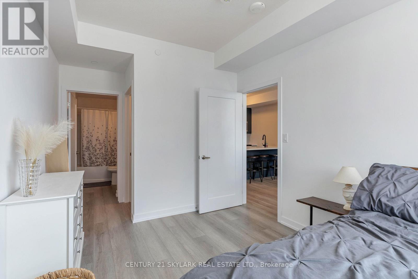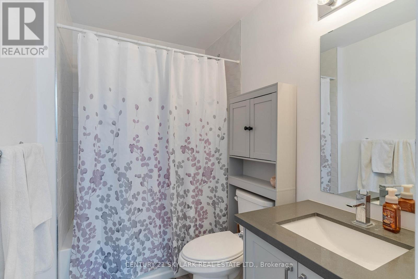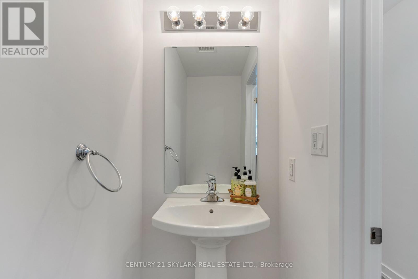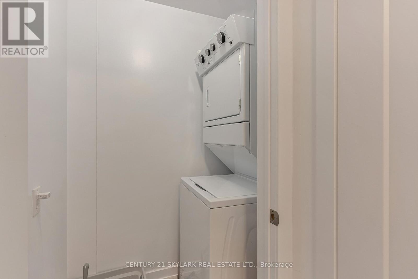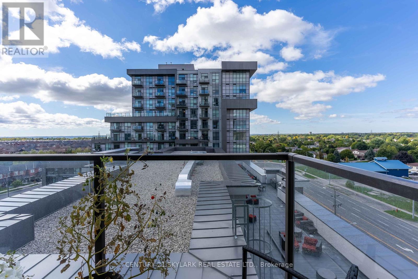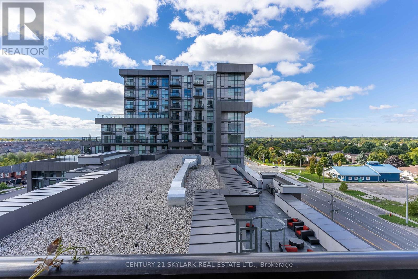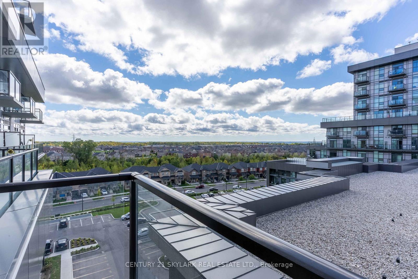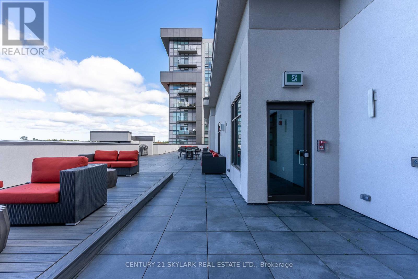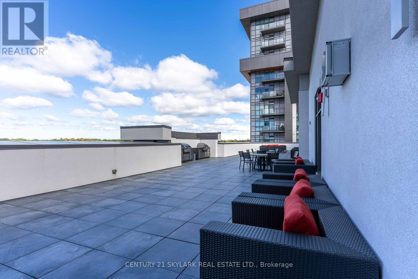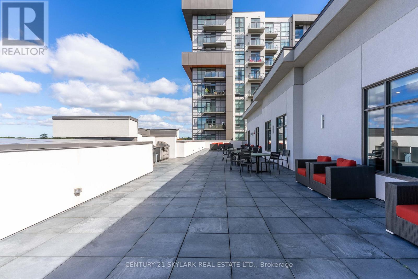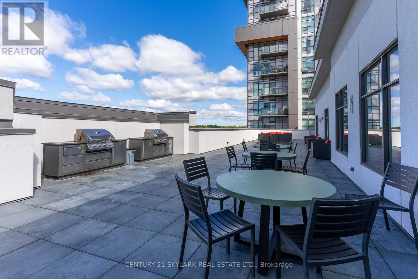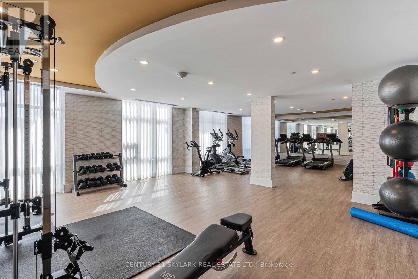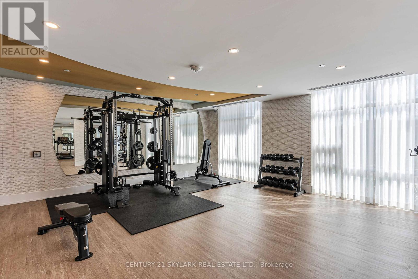701 - 460 Dundas Street E Hamilton, Ontario L8B 2A5
$519,900Maintenance, Heat, Common Area Maintenance, Insurance, Parking
$416.57 Monthly
Maintenance, Heat, Common Area Maintenance, Insurance, Parking
$416.57 Monthly**Stunning 1 Bedroom + Den Unit with 1.5 Baths**9 Ft Ceilings**Very Quite Midrise Building**Master Bedroom includes 4 Pc Ensuite and a Walk-in Closet**1 Underground Parking and 1 Locker Included, Locker Located on 6th Floor**Balcony Overlooks 5th Floor Roof-Top Terrace with BBQ area**Party Room Located on Ground Floor**Stunning Main Floor Common Foyer**Open Concept with Lots of Lights**Geo Thermal Heating and Cooling System which keeps Hydro Bills Low**5 minutes Drive to Burlington Aldershot Go Station**Amenities, Including a Fully Equipped Gym, Stunning Roof-Top Terrace, Party Rooms and Bike Room**Close to Hwy 407**Easy Access to Aldershot Go Station, Downtown Burlington, Parks, Top-Rated Restaurants, and Excellent Schools** (id:50886)
Property Details
| MLS® Number | X12463662 |
| Property Type | Single Family |
| Community Name | Waterdown |
| Amenities Near By | Hospital, Public Transit |
| Community Features | Pets Allowed With Restrictions |
| Features | Conservation/green Belt, Balcony |
| Parking Space Total | 1 |
Building
| Bathroom Total | 2 |
| Bedrooms Above Ground | 1 |
| Bedrooms Below Ground | 1 |
| Bedrooms Total | 2 |
| Amenities | Storage - Locker |
| Appliances | Blinds, Dishwasher, Dryer, Stove, Washer, Window Coverings, Refrigerator |
| Basement Type | None |
| Exterior Finish | Stucco |
| Flooring Type | Laminate, Ceramic |
| Half Bath Total | 1 |
| Heating Type | Other |
| Size Interior | 700 - 799 Ft2 |
| Type | Apartment |
Parking
| Underground | |
| No Garage |
Land
| Acreage | No |
| Land Amenities | Hospital, Public Transit |
Rooms
| Level | Type | Length | Width | Dimensions |
|---|---|---|---|---|
| Flat | Living Room | 5.55 m | 3.25 m | 5.55 m x 3.25 m |
| Flat | Dining Room | 5.55 m | 3.25 m | 5.55 m x 3.25 m |
| Flat | Kitchen | 2.25 m | 2.25 m | 2.25 m x 2.25 m |
| Flat | Primary Bedroom | 3.95 m | 2.85 m | 3.95 m x 2.85 m |
| Flat | Den | 2.3 m | 3.4 m | 2.3 m x 3.4 m |
https://www.realtor.ca/real-estate/28992737/701-460-dundas-street-e-hamilton-waterdown-waterdown
Contact Us
Contact us for more information
Manjit Saggu
Broker of Record
www.teamsaggu.com/
1087 Meyerside Dr #16
Mississauga, Ontario L5T 1M5
(905) 673-3100
(905) 673-3108
www.century21skylark.com

