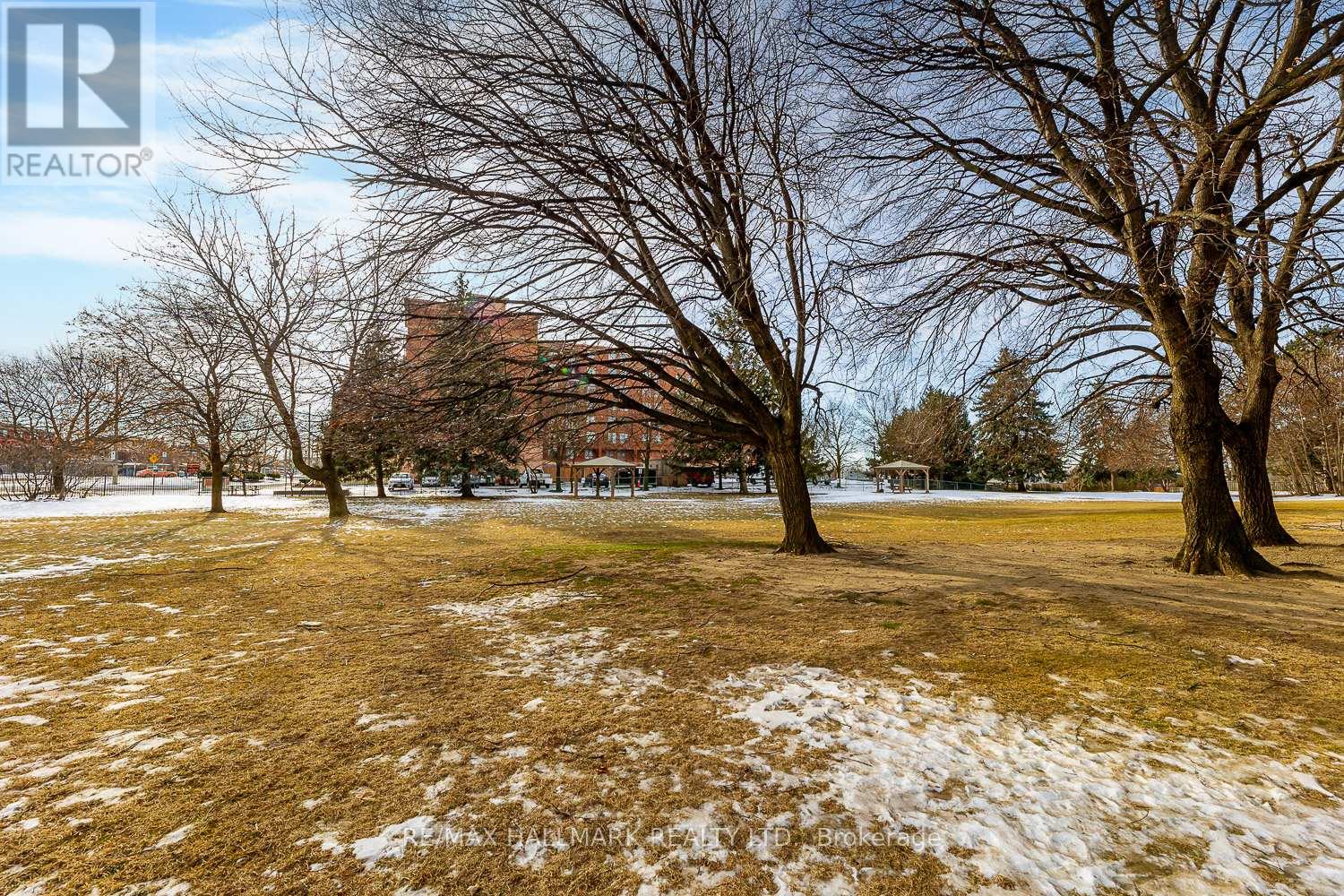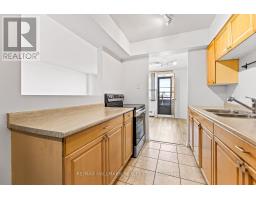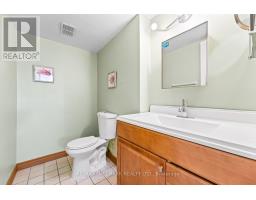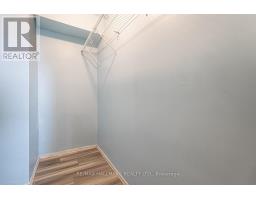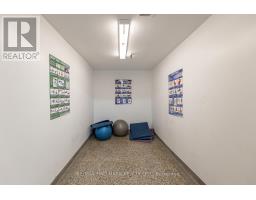701 - 5 Frith Road Toronto, Ontario M3N 2L5
$488,000Maintenance, Heat, Electricity, Water, Common Area Maintenance, Insurance, Parking
$1,133.76 Monthly
Maintenance, Heat, Electricity, Water, Common Area Maintenance, Insurance, Parking
$1,133.76 MonthlyWelcome to 5 Frith Rd, unit 701! With An Opportunity To Own This Enormous 2 Bedroom Condo In A Well-Maintained Bldg In North York! Features: Very Bright Open-Concept Living & Dining Room With Walk-Out To A Massive Balcony Overlooking The City, Updated Kitchen With Stainless Steel Appliances & Eat-In Kitchen, Brand New Flooring throughout, Enormous Bedrooms, Lots Of Closets For Storage Space, Outdoor Green Space, Outdoor Swimming Pool And Laundry Room. Mins To Highways 400/401, Metrolinx, Bus Stops, Subways, Schools, Shops, and Malls. (id:50886)
Property Details
| MLS® Number | W11952050 |
| Property Type | Single Family |
| Community Name | Glenfield-Jane Heights |
| Amenities Near By | Park, Place Of Worship, Public Transit, Schools |
| Community Features | Pet Restrictions, Community Centre |
| Features | Balcony |
| Parking Space Total | 1 |
Building
| Bathroom Total | 2 |
| Bedrooms Above Ground | 2 |
| Bedrooms Total | 2 |
| Amenities | Exercise Centre, Party Room, Sauna, Visitor Parking |
| Appliances | Microwave, Refrigerator, Stove, Washer |
| Exterior Finish | Brick |
| Flooring Type | Tile, Laminate |
| Half Bath Total | 1 |
| Heating Fuel | Electric |
| Heating Type | Baseboard Heaters |
| Size Interior | 1,000 - 1,199 Ft2 |
| Type | Apartment |
Parking
| Underground |
Land
| Acreage | No |
| Land Amenities | Park, Place Of Worship, Public Transit, Schools |
Rooms
| Level | Type | Length | Width | Dimensions |
|---|---|---|---|---|
| Main Level | Kitchen | 4.05 m | 2.3 m | 4.05 m x 2.3 m |
| Main Level | Dining Room | 5.73 m | 3.08 m | 5.73 m x 3.08 m |
| Main Level | Living Room | 5.73 m | 5.58 m | 5.73 m x 5.58 m |
| Main Level | Primary Bedroom | 5.44 m | 4.41 m | 5.44 m x 4.41 m |
| Main Level | Bedroom 2 | 3.5 m | 3.17 m | 3.5 m x 3.17 m |
| Main Level | Bathroom | 2.47 m | 2.74 m | 2.47 m x 2.74 m |
| Main Level | Bathroom | 2.32 m | 1.46 m | 2.32 m x 1.46 m |
Contact Us
Contact us for more information
Giovanni Murga
Salesperson
www.giovannimurga.com/
www.facebook.com/SoldByGiovanniMurga/?ref=bookmarks
www.linkedin.com/in/giovanni-murga-4a798137/
685 Sheppard Ave E #401
Toronto, Ontario M2K 1B6
(416) 494-7653
(416) 494-0016


























