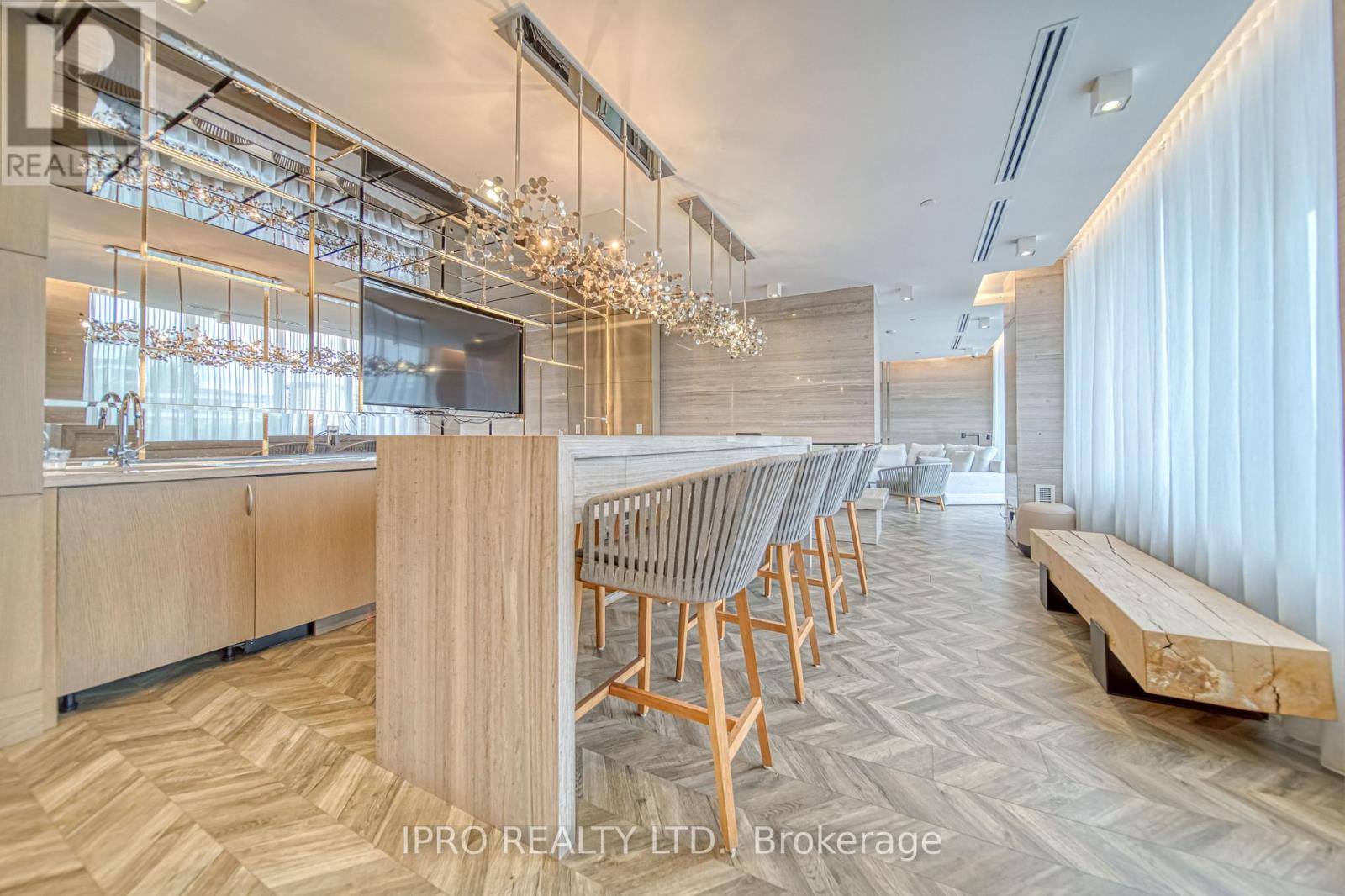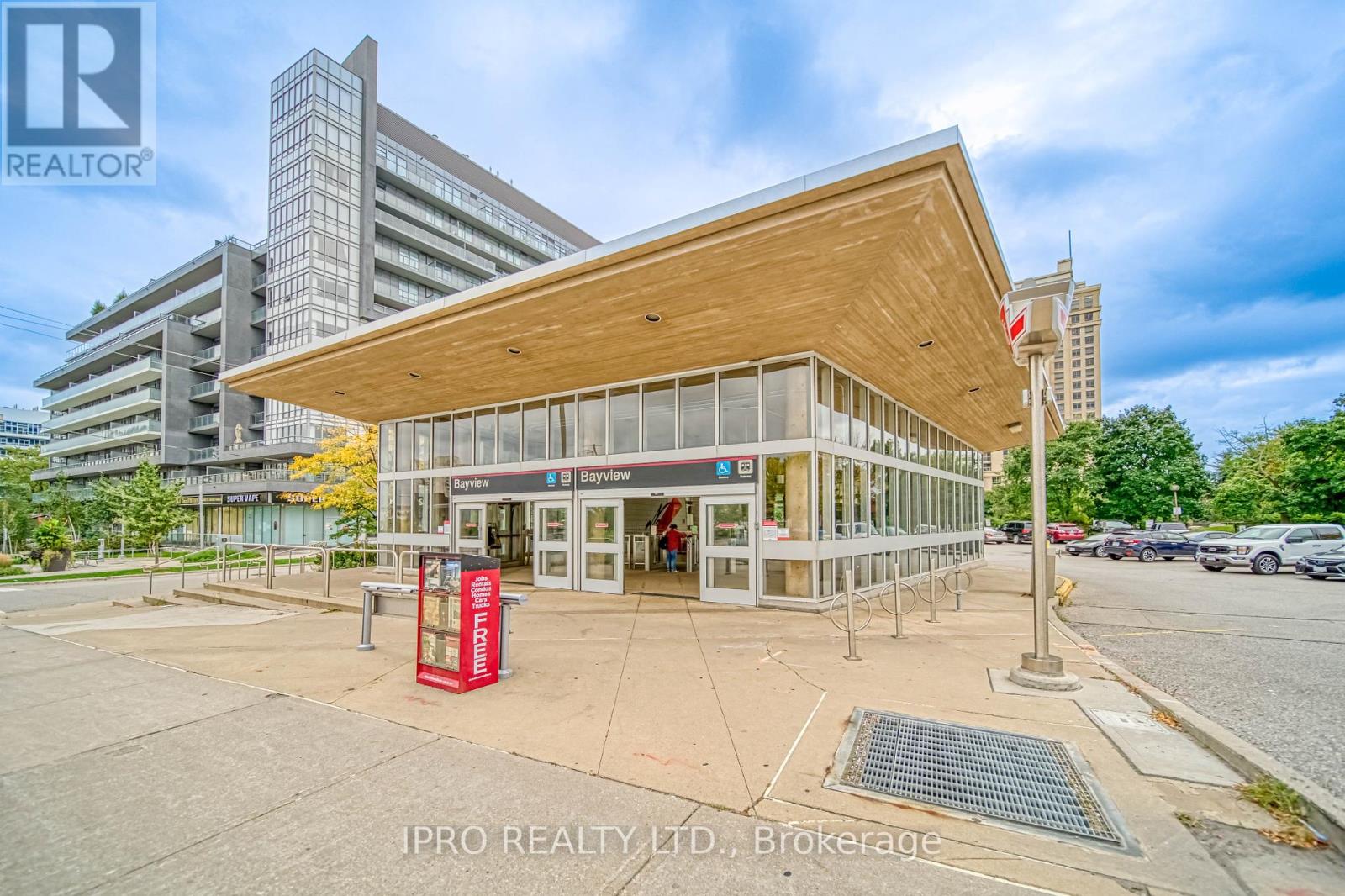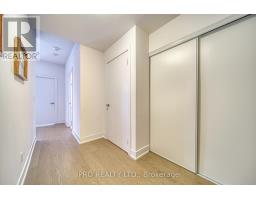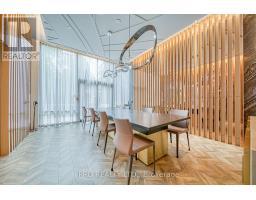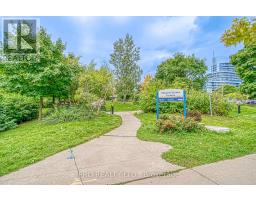701 - 7 Kenaston Gardens Toronto, Ontario M2K 1G7
$549,000Maintenance, Common Area Maintenance, Insurance, Parking
$461.19 Monthly
Maintenance, Common Area Maintenance, Insurance, Parking
$461.19 MonthlyPrime location, right next door to the subway station, across from Bayview Village mall, true downtown life surrounded with restaurants/shops, An Intimate Boutique Building Graced With Contemporary Architecture And Indulgent Amenities Including An Elegant Lobby, Beautifully Appointed Party Lounge, Landscaped Outdoor Terrace And More. A Whole Concept Of Luxury LivingWith Sleek, Designer-Inspired Suites And Impeccable Finishes, meticulously kept, quiet unit, recently painted, carpet free.... must see!! (id:50886)
Property Details
| MLS® Number | C12044491 |
| Property Type | Single Family |
| Community Name | Bayview Village |
| Community Features | Pet Restrictions |
| Features | Balcony |
| Parking Space Total | 1 |
Building
| Bathroom Total | 1 |
| Bedrooms Above Ground | 1 |
| Bedrooms Total | 1 |
| Age | 6 To 10 Years |
| Amenities | Storage - Locker |
| Appliances | Dishwasher, Dryer, Stove, Washer, Window Coverings, Refrigerator |
| Cooling Type | Central Air Conditioning |
| Exterior Finish | Concrete |
| Flooring Type | Laminate |
| Heating Fuel | Natural Gas |
| Heating Type | Forced Air |
| Size Interior | 500 - 599 Ft2 |
| Type | Apartment |
Parking
| Underground | |
| Garage |
Land
| Acreage | No |
Rooms
| Level | Type | Length | Width | Dimensions |
|---|---|---|---|---|
| Flat | Living Room | 3.44 m | 3.08 m | 3.44 m x 3.08 m |
| Flat | Dining Room | 3.44 m | 3.08 m | 3.44 m x 3.08 m |
| Flat | Kitchen | 3.05 m | 3.05 m | 3.05 m x 3.05 m |
| Flat | Primary Bedroom | 3.53 m | 3.08 m | 3.53 m x 3.08 m |
Contact Us
Contact us for more information
Sunny Nguyen
Broker
30 Eglinton Ave W. #c12
Mississauga, Ontario L5R 3E7
(905) 507-4776
(905) 507-4779
www.ipro-realty.ca/
Thanh Hiep Huynh
Salesperson
www.mypropertyinvestment.ca
276 Danforth Avenue
Toronto, Ontario M4K 1N6
(416) 364-2036
(416) 364-5546























