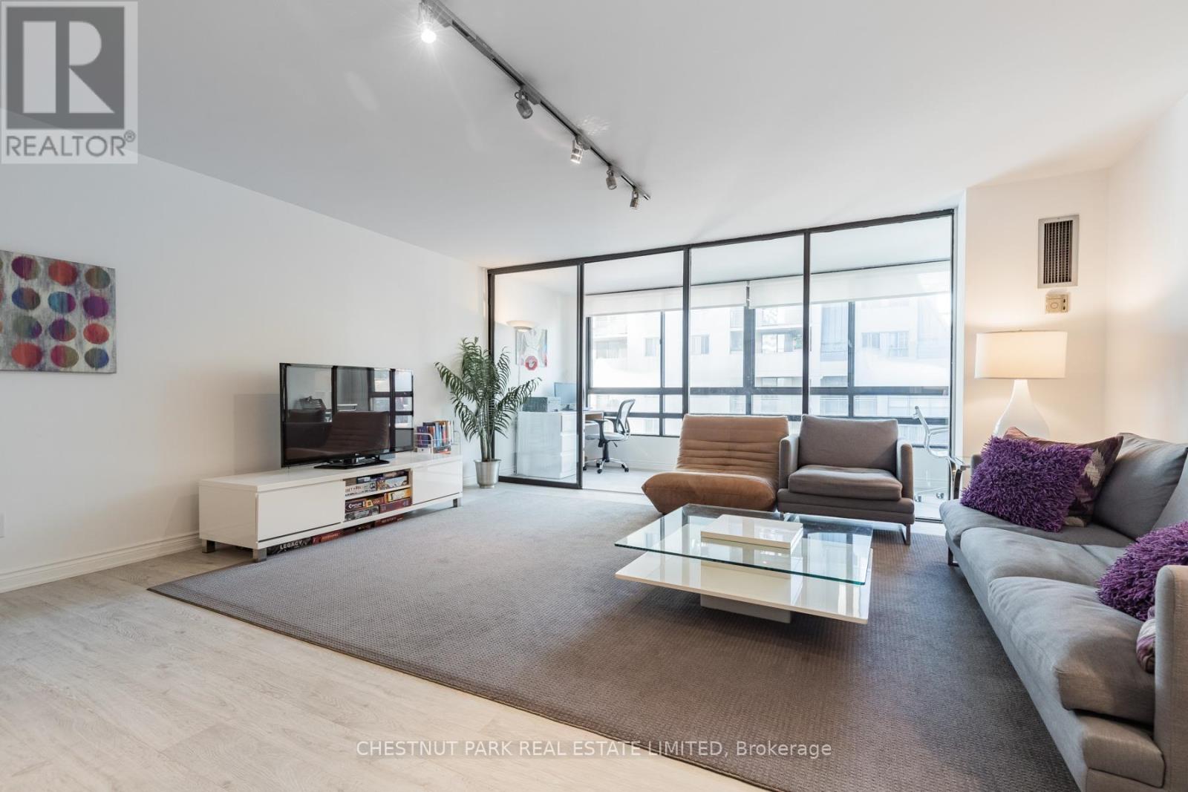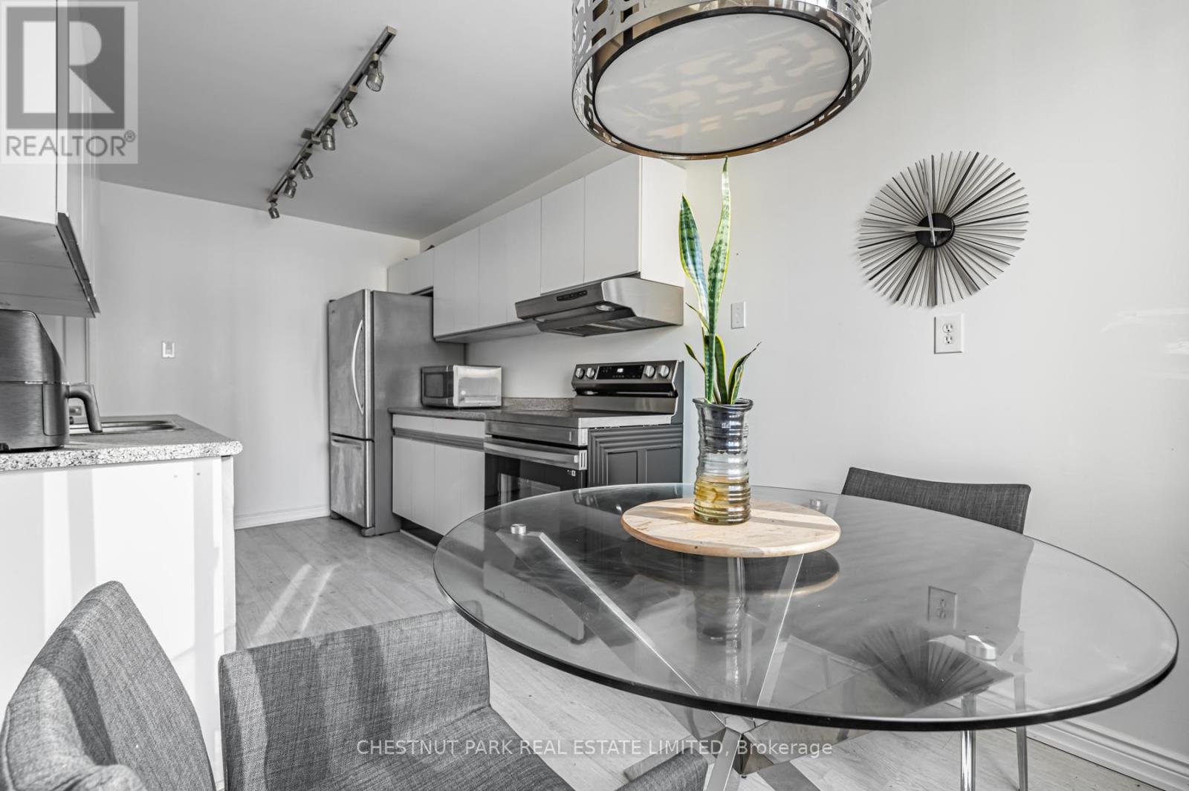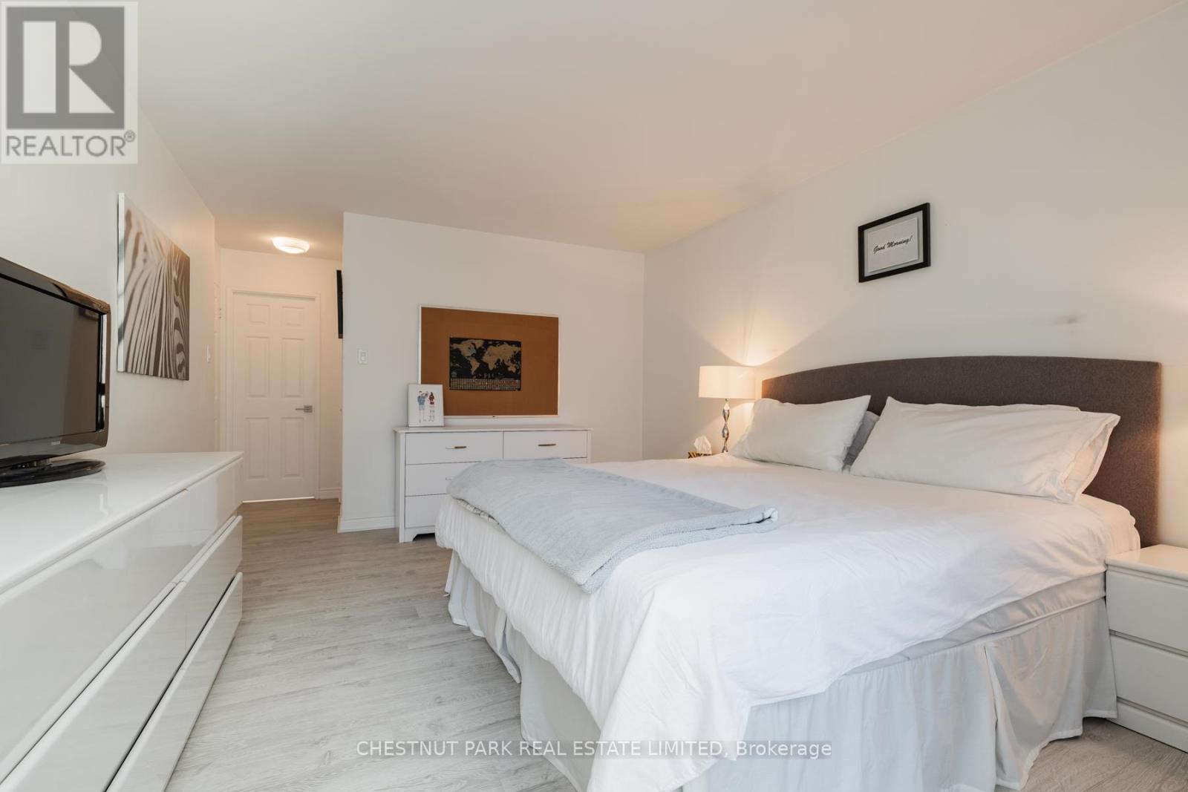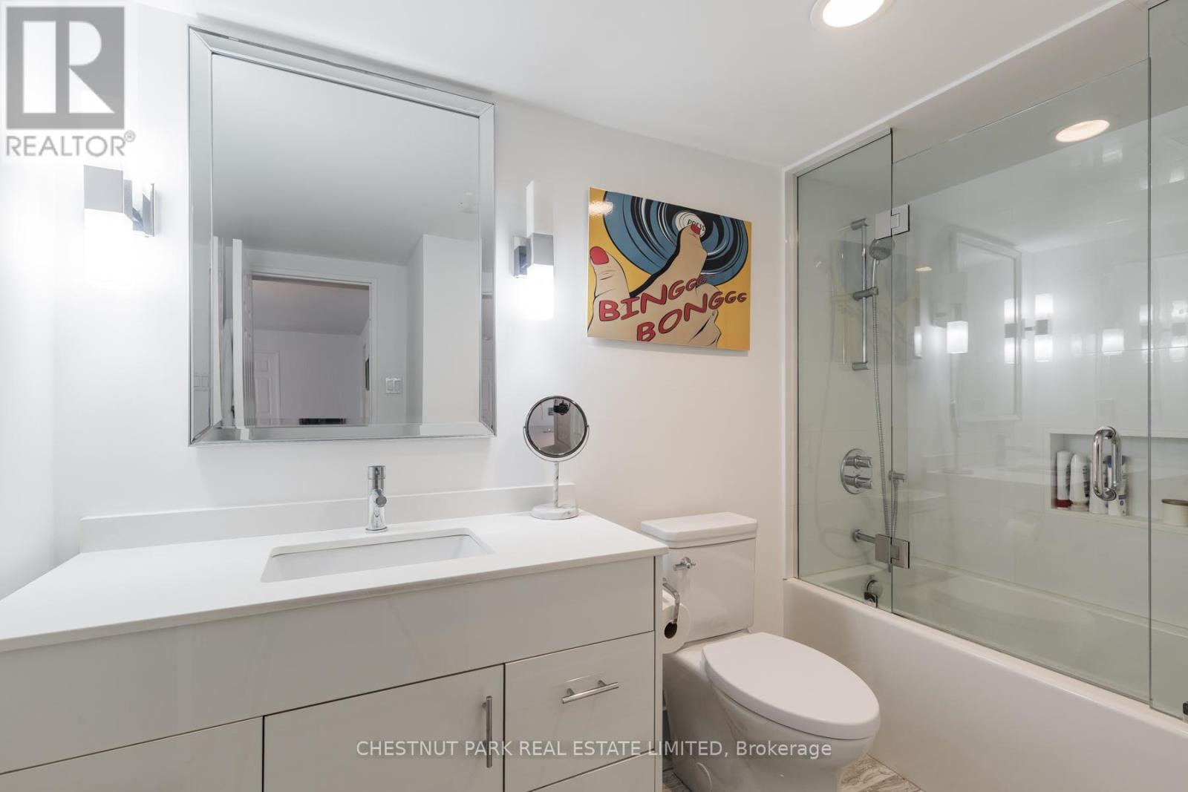701 - 77 Carlton Street Toronto, Ontario M5B 2J7
$899,000Maintenance, Water, Insurance, Parking, Common Area Maintenance
$1,374.36 Monthly
Maintenance, Water, Insurance, Parking, Common Area Maintenance
$1,374.36 MonthlyWelcome to this beautiful light filled corner unit at Church and Wellesley. Boasting 1466 sq ft, this unit offers a spacious open concept living/dining area with a large eat-in kitchen, and office/den. This unit has a split bedroom plan with 2 large bedrooms, each with its own walk-in closet and updated modern bathrooms & upgraded flooring. This suite has ensuite laundry, and plenty of storage throughout. This suite is perfect for those who appreciate downtown living and want the luxury of space in a well managed building. Amenities Include: 24 Hr Concierge, Games Room, Party/Meeting Room, Rooftop Deck & Visitor Parking, Outdoor Garden w/ Bbq, No Dogs Allowed. Dishwasher & Stove 2024, New fridge 2025 Includes 1 Parking & 1 locker. 96 Walk Score. Close To TMU, The Financial District, Eaton Centre, Dundas Square, Subway, Maple Leaf & Loblaws. (id:50886)
Property Details
| MLS® Number | C11984770 |
| Property Type | Single Family |
| Community Name | Church-Yonge Corridor |
| Amenities Near By | Park, Public Transit, Hospital, Schools |
| Community Features | Pet Restrictions, Community Centre |
| Parking Space Total | 1 |
| View Type | City View |
Building
| Bathroom Total | 2 |
| Bedrooms Above Ground | 2 |
| Bedrooms Below Ground | 1 |
| Bedrooms Total | 3 |
| Amenities | Security/concierge, Exercise Centre, Recreation Centre, Sauna, Visitor Parking, Storage - Locker |
| Cooling Type | Central Air Conditioning |
| Exterior Finish | Concrete |
| Flooring Type | Laminate |
| Heating Type | Forced Air |
| Size Interior | 1,400 - 1,599 Ft2 |
| Type | Apartment |
Parking
| Underground | |
| Garage |
Land
| Acreage | No |
| Land Amenities | Park, Public Transit, Hospital, Schools |
Rooms
| Level | Type | Length | Width | Dimensions |
|---|---|---|---|---|
| Flat | Foyer | 2.83 m | 2.92 m | 2.83 m x 2.92 m |
| Flat | Living Room | 5.24 m | 6.18 m | 5.24 m x 6.18 m |
| Flat | Dining Room | 5.24 m | 6.18 m | 5.24 m x 6.18 m |
| Flat | Den | 5.24 m | 3.47 m | 5.24 m x 3.47 m |
| Flat | Kitchen | 2.43 m | 5.42 m | 2.43 m x 5.42 m |
| Flat | Primary Bedroom | 3.56 m | 4.87 m | 3.56 m x 4.87 m |
| Flat | Bedroom | 3.47 m | 4.93 m | 3.47 m x 4.93 m |
Contact Us
Contact us for more information
Eileen Lasswell
Broker
www.eileenlasswell.com/
1300 Yonge St Ground Flr
Toronto, Ontario M4T 1X3
(416) 925-9191
(416) 925-3935
www.chestnutpark.com/









































































