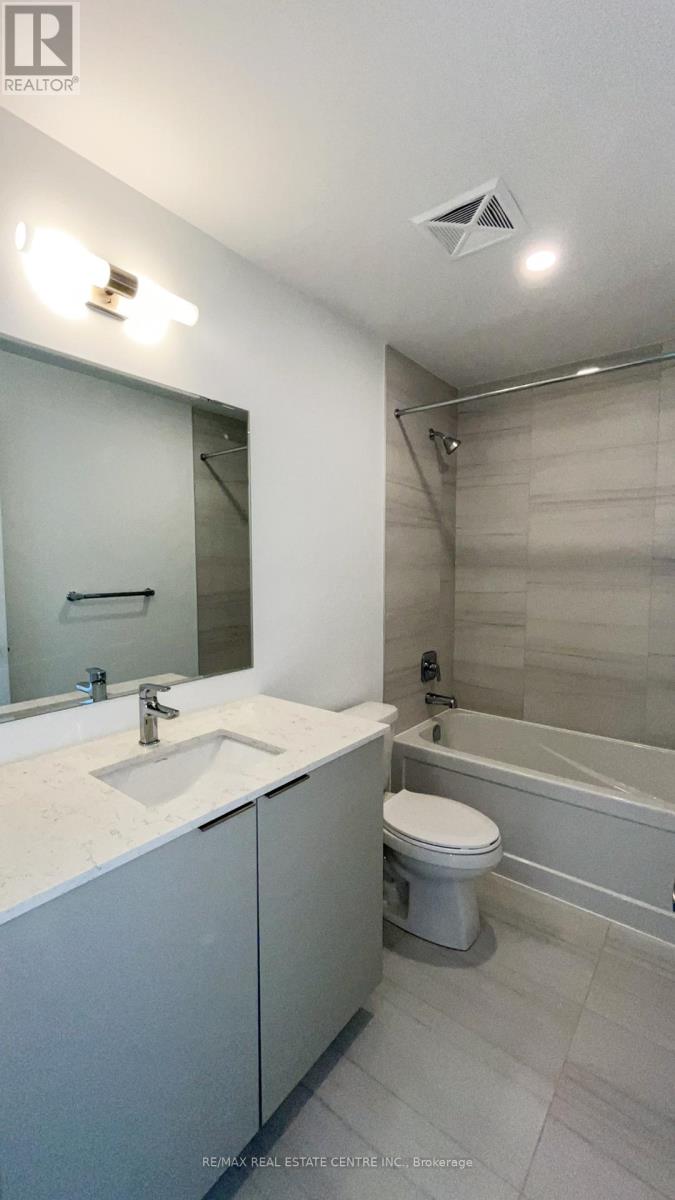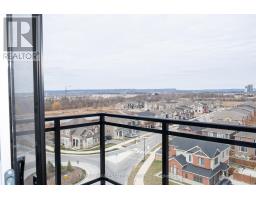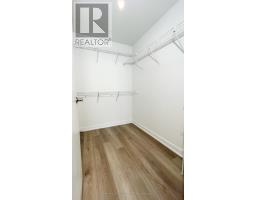701 - 770 Whitlock Avenue Milton, Ontario L9E 2B2
$2,490 Monthly
Modern Luxury with Unobstructed Views! Step into this brand-new, upgraded 2-bedroom, 2-bathroom condo in the sought-after Mile & Creek community by Mattamy Homes. Located on the 7th floor, this bright and spacious unit features an open-concept layout with floor-to-ceiling windows, offering stunning, unobstructed views and an abundance of natural light. The L-shaped kitchen is a showstopperequipped with premium stainless steel appliances, quartz countertops & backsplash, sleek cabinetry, and a chic backsplash.Enjoy carpet-free living, custom window coverings, spa-inspired bathrooms, and thoughtfully upgraded finishes throughout. The primary bedroom includes a large walk-in closet and a beautiful ensuite with a glass shower, while the second bedroom offers balcony access and generous storage.Residents have access to resort-style amenities including a fitness centre, yoga studio, media room, co-working lounge, pet spa, concierge services, and a rooftop terrace with BBQs and lounge seating. High-speed internet included for the 1st year.Comes with 1 parking spot and a locker. Close to Milton GO, highways, parks, trails, shopping, and dining.Don't miss this move-in-ready gembook your showing today! (id:50886)
Property Details
| MLS® Number | W12082593 |
| Property Type | Single Family |
| Community Name | 1026 - CB Cobban |
| Community Features | Pet Restrictions |
| Features | In Suite Laundry |
| Parking Space Total | 1 |
Building
| Bathroom Total | 2 |
| Bedrooms Above Ground | 2 |
| Bedrooms Total | 2 |
| Age | New Building |
| Amenities | Storage - Locker |
| Appliances | Window Coverings |
| Cooling Type | Central Air Conditioning |
| Exterior Finish | Brick Facing |
| Heating Fuel | Electric |
| Heating Type | Forced Air |
| Size Interior | 700 - 799 Ft2 |
| Type | Apartment |
Parking
| Attached Garage | |
| Garage |
Land
| Acreage | No |
Rooms
| Level | Type | Length | Width | Dimensions |
|---|---|---|---|---|
| Flat | Kitchen | 2.77 m | 2.23 m | 2.77 m x 2.23 m |
| Flat | Living Room | 3.44 m | 3.2 m | 3.44 m x 3.2 m |
| Flat | Primary Bedroom | 3.08 m | 3.23 m | 3.08 m x 3.23 m |
| Flat | Bedroom 2 | 2.77 m | 2.74 m | 2.77 m x 2.74 m |
Contact Us
Contact us for more information
Pankaj Arora
Salesperson
(647) 612-6479
1140 Burnhamthorpe Rd W #141-A
Mississauga, Ontario L5C 4E9
(905) 270-2000
(905) 270-0047
Ivan Todorovski
Salesperson
1140 Burnhamthorpe Rd W #141-A
Mississauga, Ontario L5C 4E9
(905) 270-2000
(905) 270-0047





































