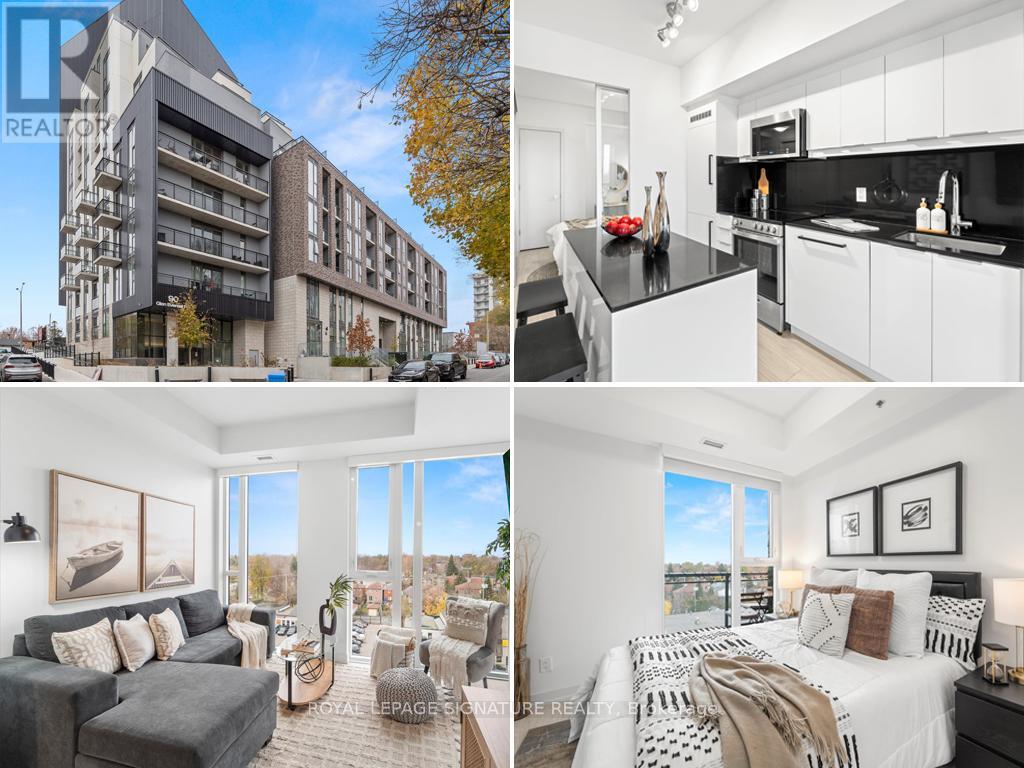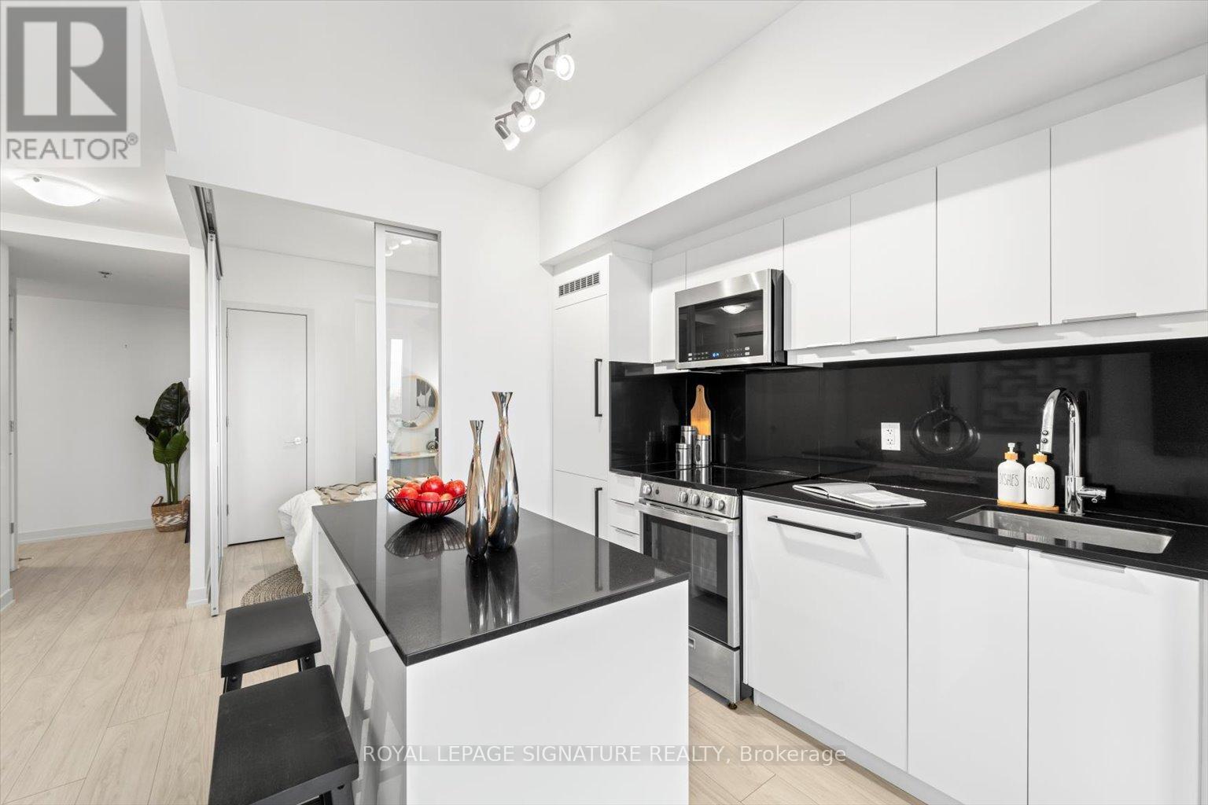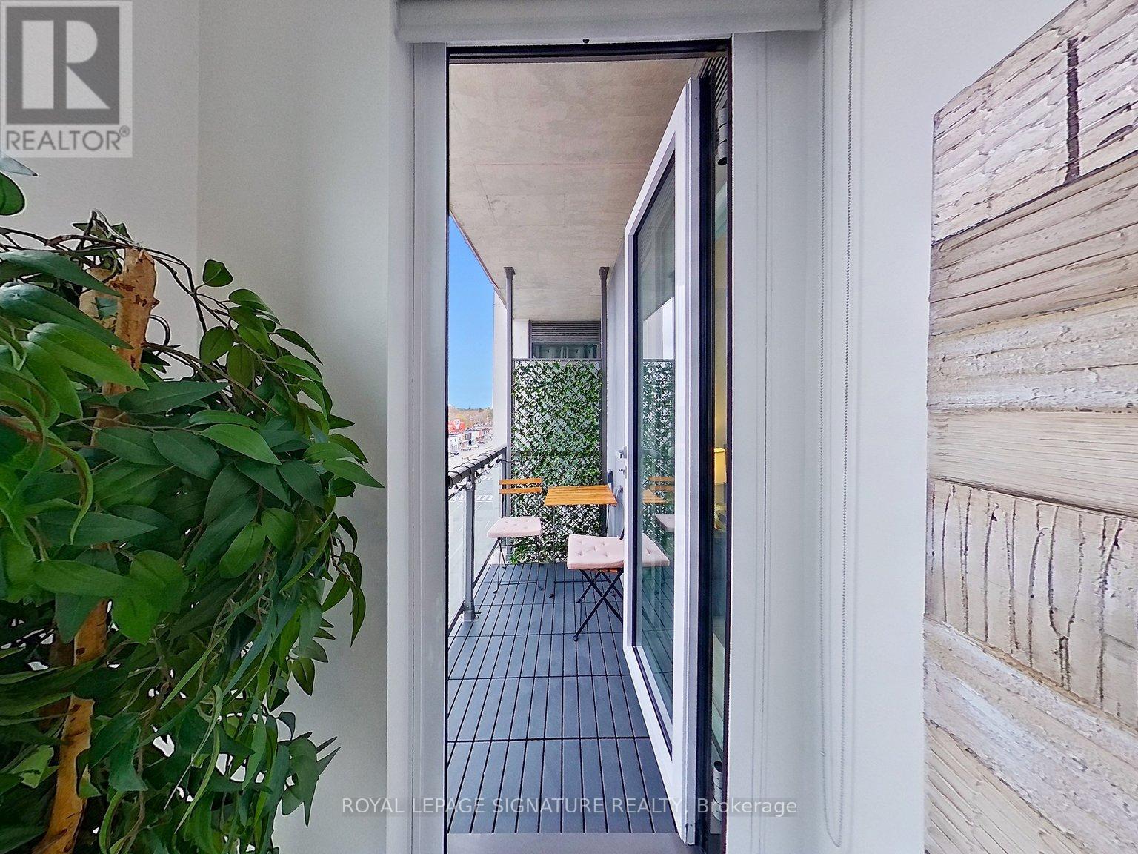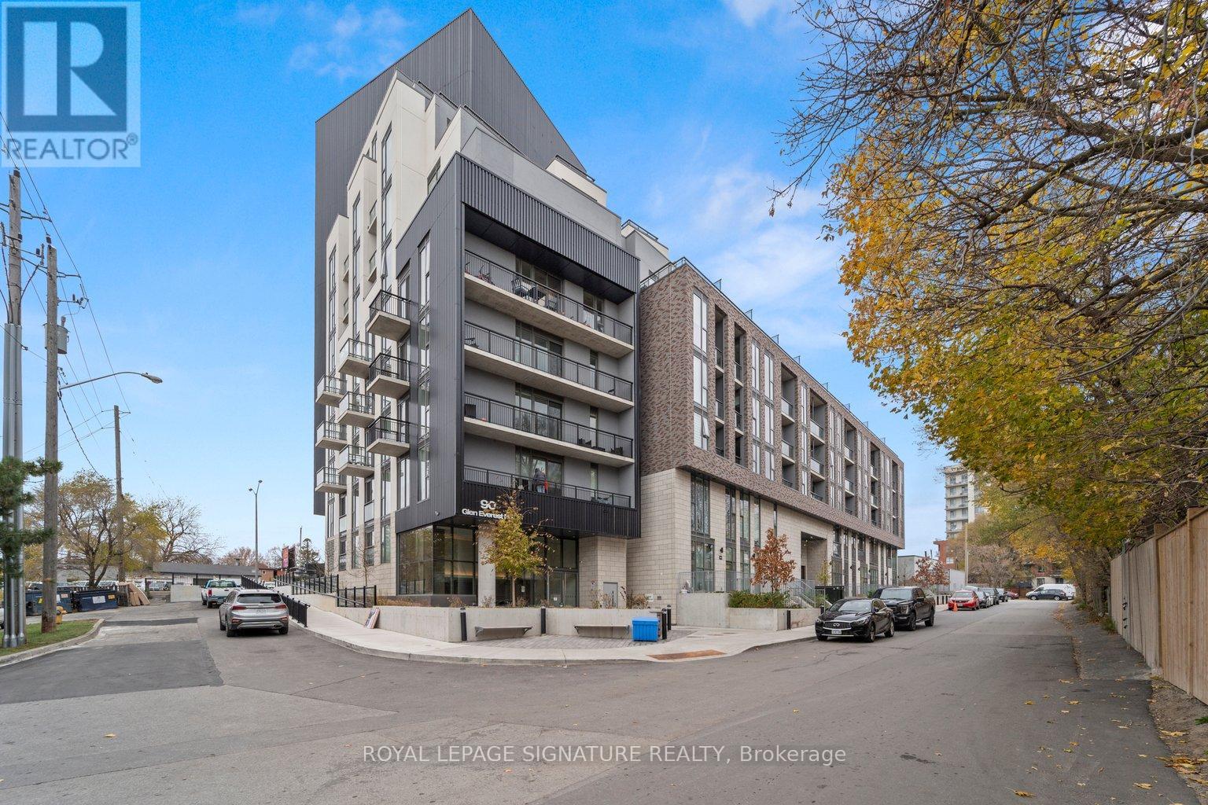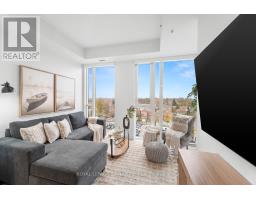701 - 90 Glen Everest Road Toronto, Ontario M1N 0C3
$560,000Maintenance, Heat, Common Area Maintenance, Insurance, Parking
$585.42 Monthly
Maintenance, Heat, Common Area Maintenance, Insurance, Parking
$585.42 MonthlyStep into modern luxury at #701-90 Glen Everest Rd, ONLY 2YRS YOUNG, 2 bed, 1 bath condo nestled in the vibrant Birchcliffe community. This thoughtfully designed home blends style, function, and comfort, offering everything you need for a refined urban lifestyle. The centerpiece of this condo is its sleek b&w kitchen, complete with polished quartz countertops, S/S appl, and a functional island that serves as the heart of the home ideal for dining, meal prep, or entertaining.The primary bedroom features a large closet and overlooks your private NW-facing balcony, where you can enjoy stunning views of the Toronto skyline on clear days. The interior bedroom is a cozy and flexiblespace, perfect as a home office or guest room. This pet-friendly building goes above and beyond with amenities: a gym, party room, BBQ area, and pet wash station, plus a 24-hour concierge for your convenience. 1 parking and locker included. Schedule your private tour today! **** EXTRAS **** Conveniently located on Kingston Rd - enjoy shops,restaurants & transit options at your doorstep. Scarborough GO, TTC Bus, Excellent schools. Take advantage of Waterfront Trail & Scarborough Bluffs, embracing the natural beauty of the area. (id:50886)
Property Details
| MLS® Number | E11913636 |
| Property Type | Single Family |
| Community Name | Birchcliffe-Cliffside |
| AmenitiesNearBy | Beach, Park, Schools, Public Transit |
| CommunityFeatures | Pet Restrictions |
| Features | Balcony |
| ParkingSpaceTotal | 1 |
| ViewType | View |
Building
| BathroomTotal | 1 |
| BedroomsAboveGround | 2 |
| BedroomsTotal | 2 |
| Amenities | Security/concierge, Exercise Centre, Party Room, Storage - Locker |
| Appliances | Dishwasher, Dryer, Microwave, Refrigerator, Stove, Washer, Window Coverings |
| CoolingType | Central Air Conditioning |
| ExteriorFinish | Concrete |
| FlooringType | Laminate |
| HeatingFuel | Natural Gas |
| HeatingType | Forced Air |
| SizeInterior | 599.9954 - 698.9943 Sqft |
| Type | Apartment |
Parking
| Underground |
Land
| Acreage | No |
| LandAmenities | Beach, Park, Schools, Public Transit |
Rooms
| Level | Type | Length | Width | Dimensions |
|---|---|---|---|---|
| Main Level | Kitchen | 3.25 m | 3.56 m | 3.25 m x 3.56 m |
| Main Level | Living Room | 2.35 m | 4.08 m | 2.35 m x 4.08 m |
| Main Level | Primary Bedroom | 4.32 m | 2.79 m | 4.32 m x 2.79 m |
| Main Level | Bedroom 2 | 2.91 m | 2.55 m | 2.91 m x 2.55 m |
| Main Level | Foyer | 2.47 m | 1.8 m | 2.47 m x 1.8 m |
Interested?
Contact us for more information
Michelle Toon
Broker
8 Sampson Mews Suite 201 The Shops At Don Mills
Toronto, Ontario M3C 0H5
Tristian Clunis
Salesperson
8 Sampson Mews Suite 201 The Shops At Don Mills
Toronto, Ontario M3C 0H5

