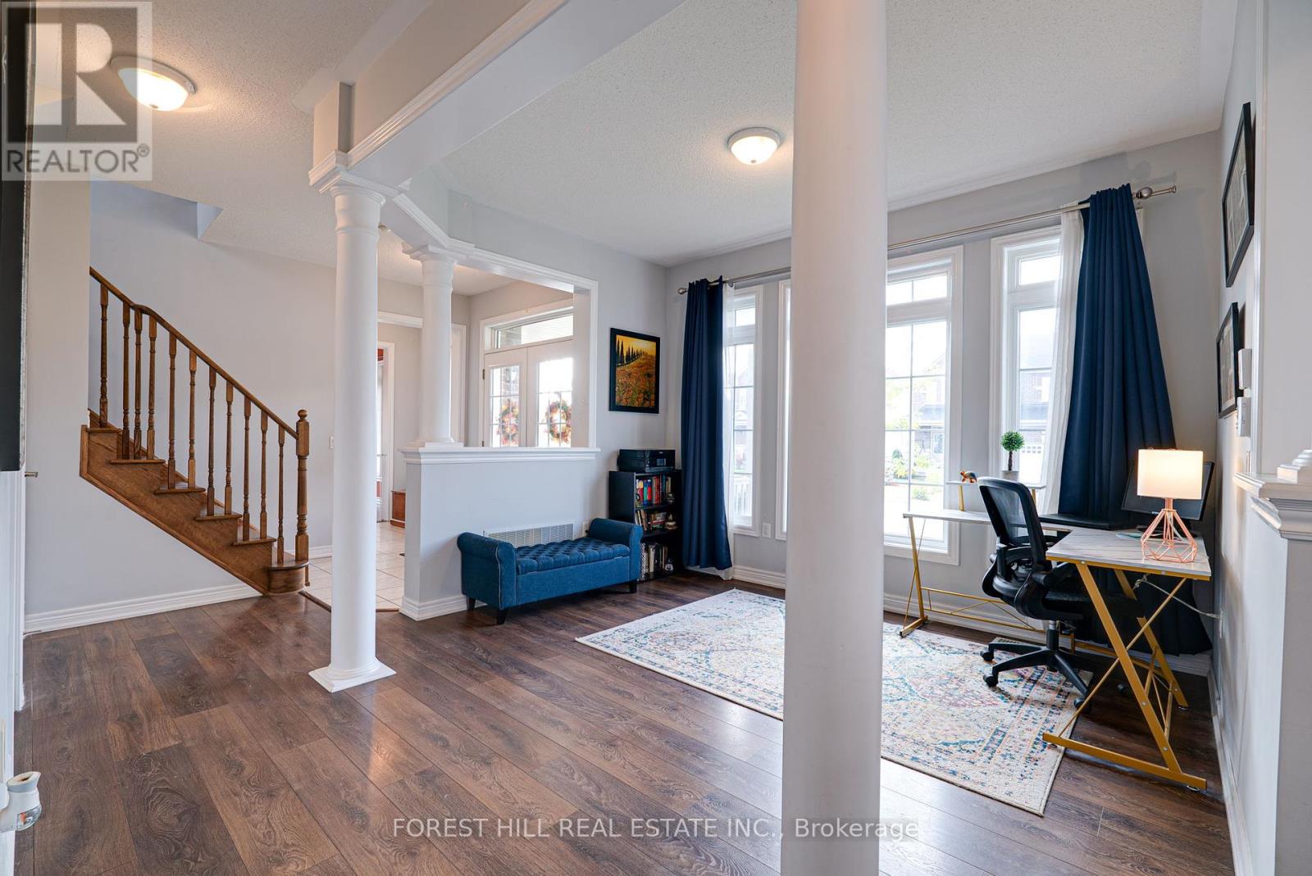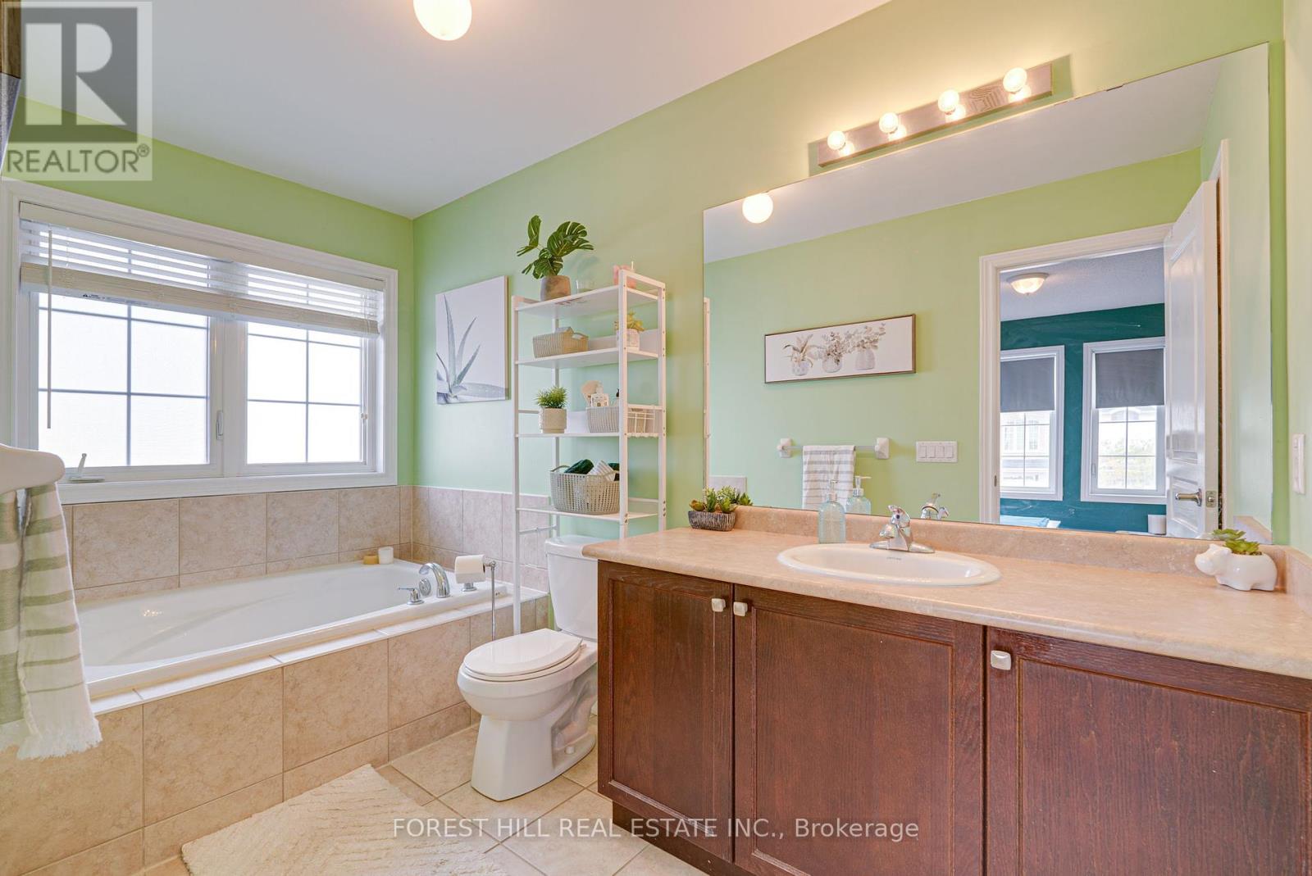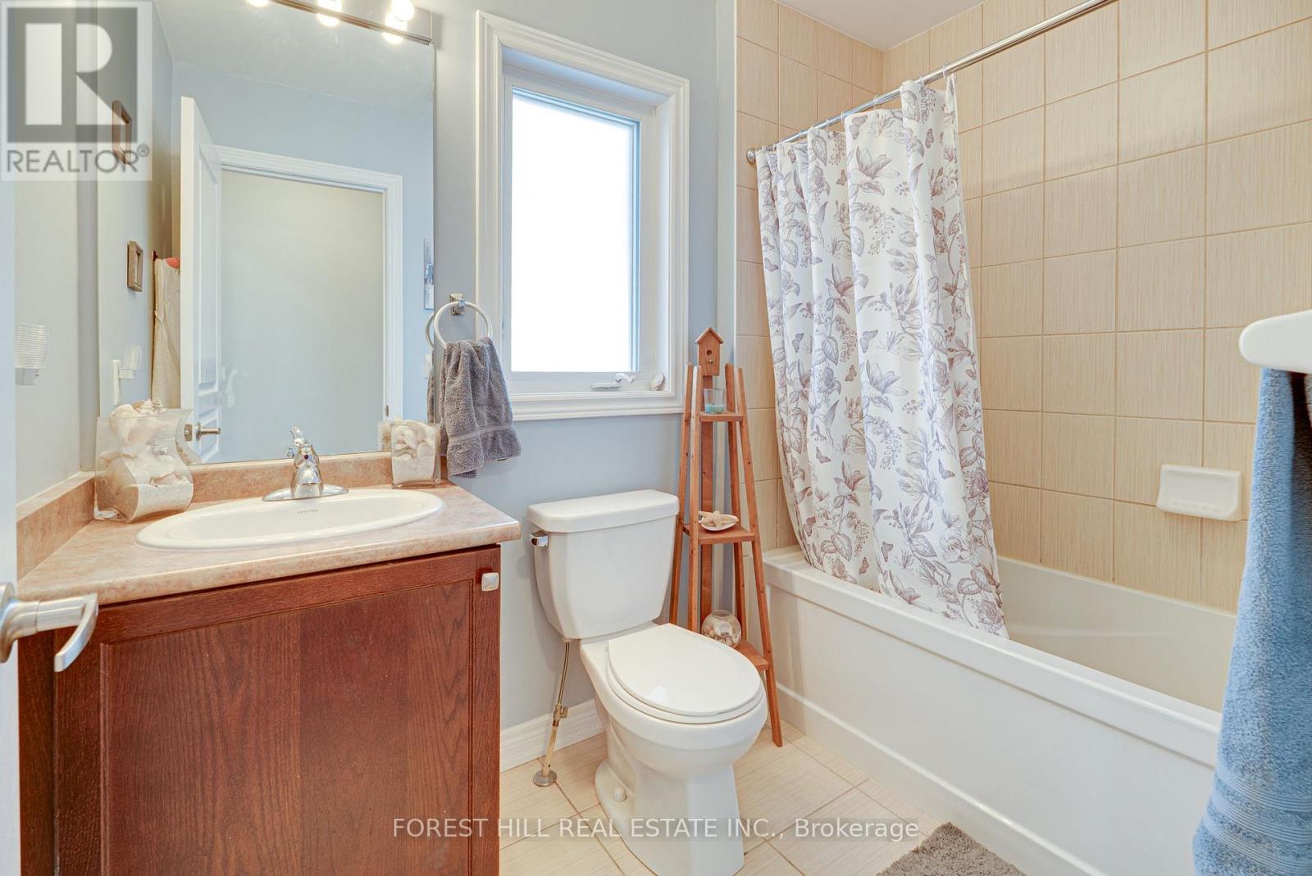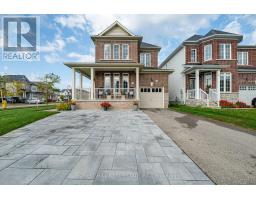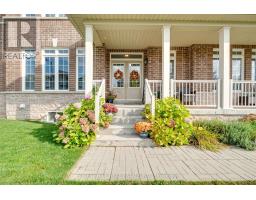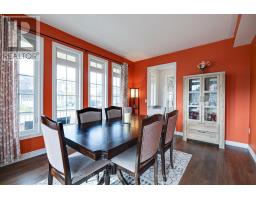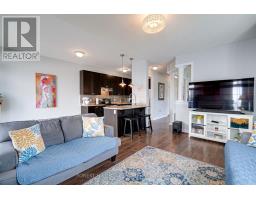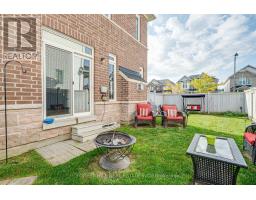701 Cook Crescent Shelburne, Ontario L9V 3V6
$989,000
Gorgeous, upgraded home on an exquisitely manicured lot! Enjoy your morning coffee from your large wrap-around porch overlooking beautiful gardens! This 4+1 bedroom home boasts large rooms and amazing natural light all around! Plenty of seller upgrades! Widened driveway with 5-car parking, sprinkler system w/ rain sensor & timer, automatic garage opener (2024). Beautifully finished basement with separate garage entrance (2023) including full kitchen, 3-piece bathroom, enclosed bedroom, living room, multiple storage areas & secondary patio BBQ area for potential in-law suite. Close to parks, golf, schools, restaurants and grocers. **** EXTRAS **** Existing S/S Fridge, Stove, (main & basement), B/I Dishwasher, Washer & Dryer, Window Coverings, All ELFs, 2 BBQs. (id:50886)
Property Details
| MLS® Number | X9390584 |
| Property Type | Single Family |
| Community Name | Shelburne |
| AmenitiesNearBy | Park, Schools |
| CommunityFeatures | Community Centre, School Bus |
| Features | In-law Suite |
| ParkingSpaceTotal | 5 |
Building
| BathroomTotal | 4 |
| BedroomsAboveGround | 4 |
| BedroomsBelowGround | 1 |
| BedroomsTotal | 5 |
| Appliances | Garage Door Opener Remote(s), Water Heater |
| BasementDevelopment | Finished |
| BasementFeatures | Separate Entrance |
| BasementType | N/a (finished) |
| ConstructionStyleAttachment | Detached |
| CoolingType | Central Air Conditioning |
| ExteriorFinish | Brick, Vinyl Siding |
| FireplacePresent | Yes |
| FlooringType | Laminate, Tile, Carpeted |
| FoundationType | Concrete |
| HalfBathTotal | 1 |
| HeatingFuel | Natural Gas |
| HeatingType | Forced Air |
| StoriesTotal | 2 |
| SizeInterior | 1999.983 - 2499.9795 Sqft |
| Type | House |
| UtilityWater | Municipal Water |
Parking
| Attached Garage |
Land
| Acreage | No |
| FenceType | Fenced Yard |
| LandAmenities | Park, Schools |
| Sewer | Sanitary Sewer |
| SizeDepth | 95 Ft ,3 In |
| SizeFrontage | 52 Ft ,1 In |
| SizeIrregular | 52.1 X 95.3 Ft ; 43.93 X 76.38 X 27.86 X 24.24 X 95.30 Ft |
| SizeTotalText | 52.1 X 95.3 Ft ; 43.93 X 76.38 X 27.86 X 24.24 X 95.30 Ft |
Rooms
| Level | Type | Length | Width | Dimensions |
|---|---|---|---|---|
| Second Level | Primary Bedroom | 3.84 m | 5.12 m | 3.84 m x 5.12 m |
| Second Level | Bedroom 2 | 3.04 m | 4.45 m | 3.04 m x 4.45 m |
| Second Level | Bedroom 3 | 2.83 m | 3.96 m | 2.83 m x 3.96 m |
| Second Level | Bedroom 4 | 3.04 m | 3.65 m | 3.04 m x 3.65 m |
| Basement | Kitchen | 10.06 m | 2.44 m | 10.06 m x 2.44 m |
| Basement | Bedroom | 3.05 m | 3.96 m | 3.05 m x 3.96 m |
| Basement | Living Room | 10.06 m | 2.44 m | 10.06 m x 2.44 m |
| Main Level | Living Room | 3.44 m | 4.45 m | 3.44 m x 4.45 m |
| Main Level | Dining Room | 3.04 m | 3.65 m | 3.04 m x 3.65 m |
| Main Level | Family Room | 3.53 m | 5.05 m | 3.53 m x 5.05 m |
| Main Level | Kitchen | 2.62 m | 4.26 m | 2.62 m x 4.26 m |
| Main Level | Eating Area | 2.65 m | 3.04 m | 2.65 m x 3.04 m |
Utilities
| Cable | Installed |
| Sewer | Installed |
https://www.realtor.ca/real-estate/27526323/701-cook-crescent-shelburne-shelburne
Interested?
Contact us for more information
Cristina Lauren Mariani
Salesperson
15243 Yonge St
Aurora, Ontario L4G 1L8




