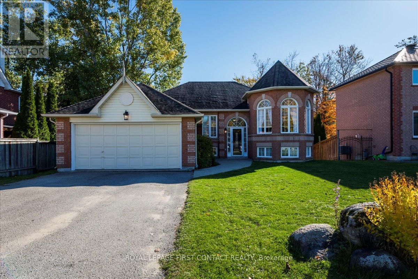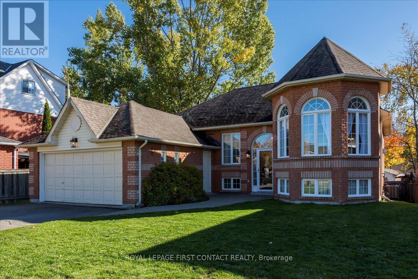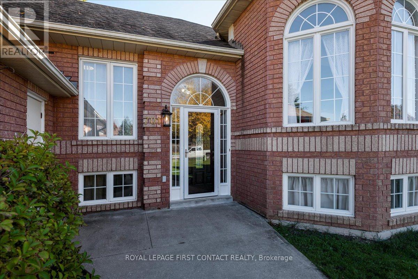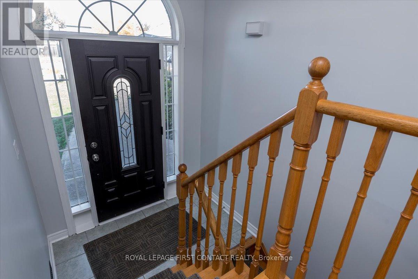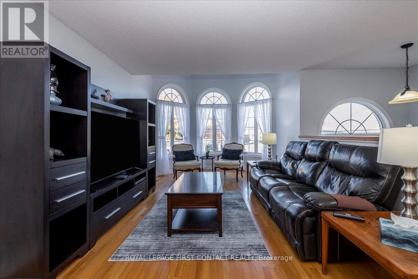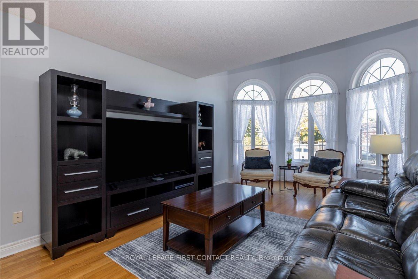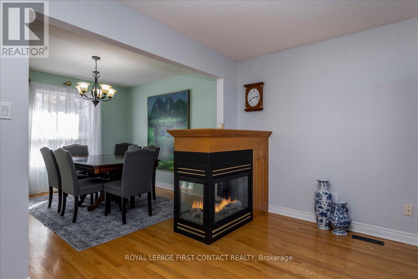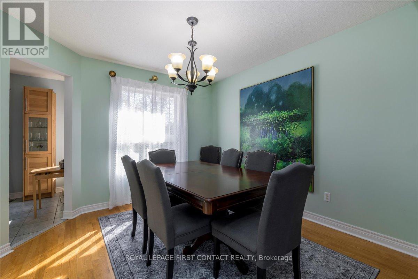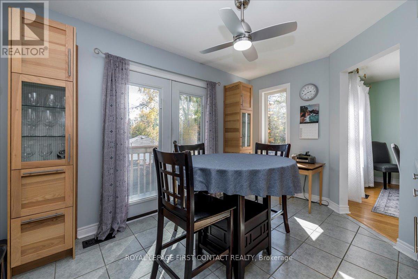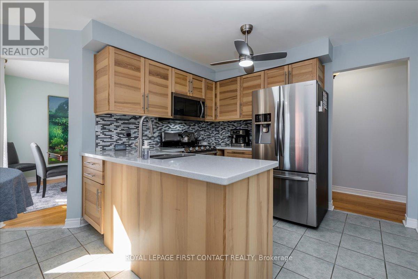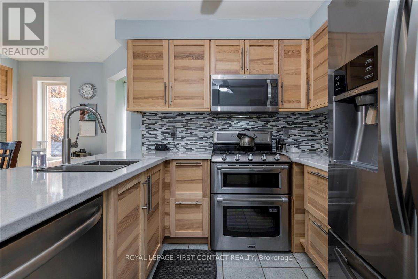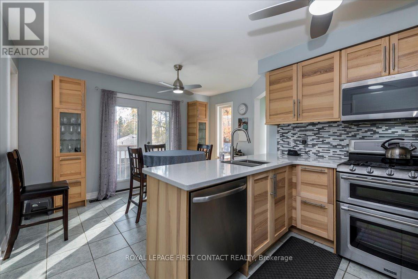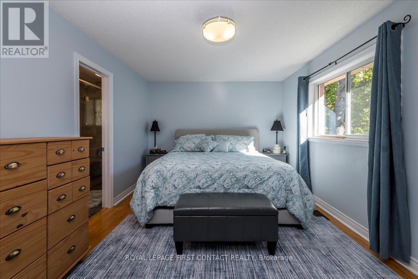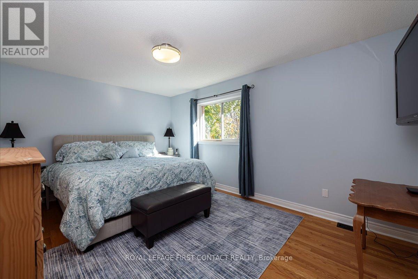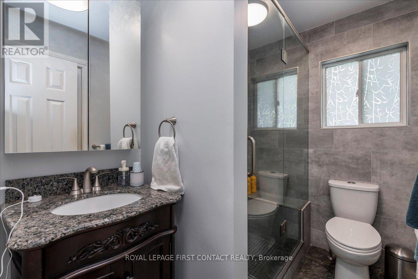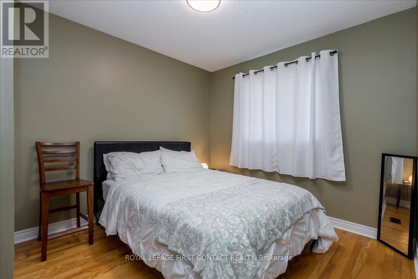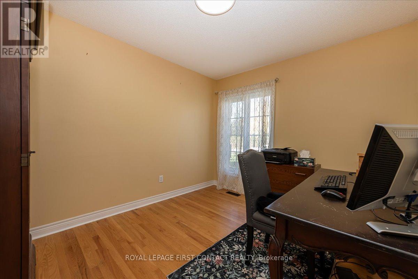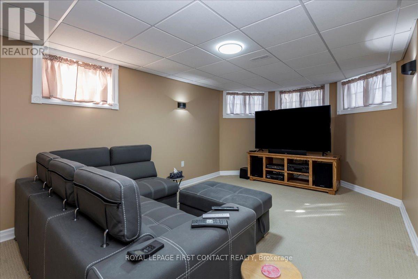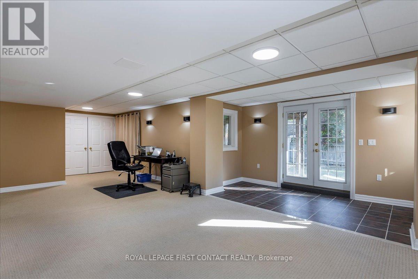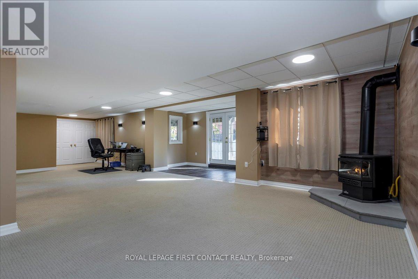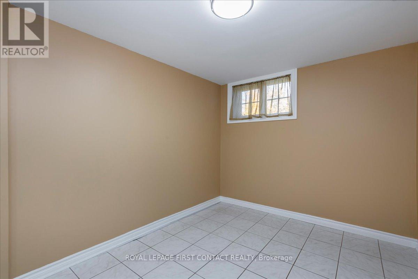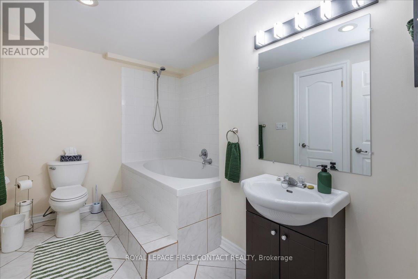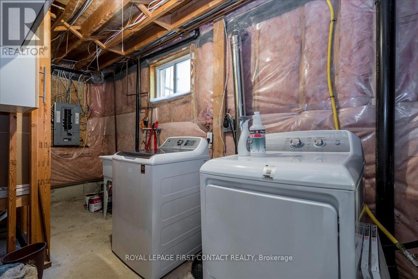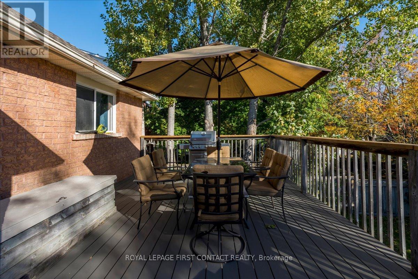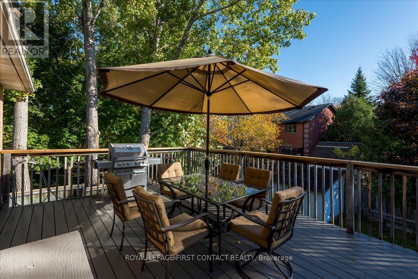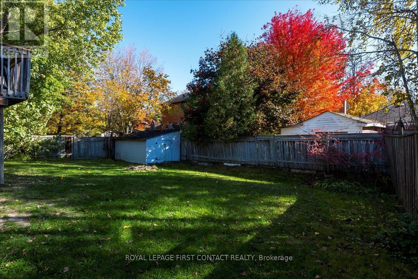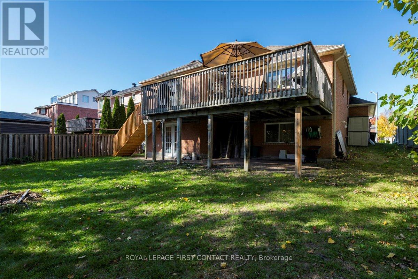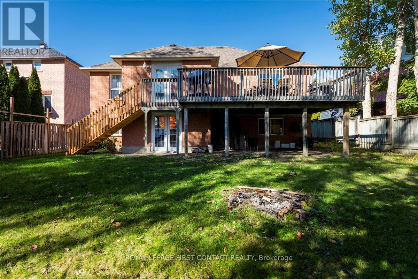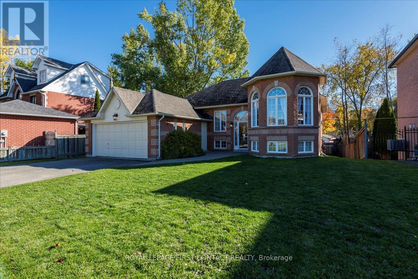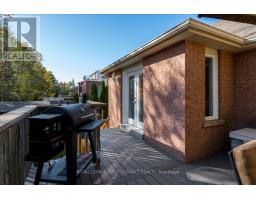701 Happy Vale Drive E Innisfil, Ontario L9S 2E6
$979,000
I am pleased to present to you an exceptional real estate opportunity: a turn-key all-brick family home located just steps from the beautiful Innisfil Beach, offering easy access to great beaches and a boat ramp Accessing Lake Simcoe. This spacious and bright raised bungalow is ideally situated within walking distance to the lake and mere minutes from schools, shopping centers, golf courses, YMCA, and scenic trails. The home boasts a large family-size kitchen that opens directly onto an expansive deck, perfect for entertaining guests while overlooking a south-facing fenced yard complete with fire pit. The updated main floor features a modern4-piece bathroom and a private primary bedroom, and a 3 sided gas fireplace between living room and dining room providing comfort and convenience for your family. Additionally, the fully finished basement includes, Recreation room, bedroom, 4-piece bath, and a gas fireplace, all basement windows are large, providing lots of natural light. There is great potential for a two-bedroom basement apartment, accessible through its own separate entrance, offering versatility for extended family living or rental income. This residence combines the charm of a brick bungalow with contemporary updates and an ideal location near the lake and community amenities. It represents a fantastic opportunity for those seeking a move-in-ready home in a vibrant neighbourhood. (id:50886)
Property Details
| MLS® Number | N12487462 |
| Property Type | Single Family |
| Community Name | Alcona |
| Amenities Near By | Beach, Park |
| Equipment Type | Water Heater - Gas |
| Features | Cul-de-sac, Irregular Lot Size, Flat Site, Dry |
| Parking Space Total | 6 |
| Rental Equipment Type | Water Heater - Gas |
| Structure | Deck, Shed |
Building
| Bathroom Total | 2 |
| Bedrooms Above Ground | 3 |
| Bedrooms Below Ground | 1 |
| Bedrooms Total | 4 |
| Age | 16 To 30 Years |
| Amenities | Fireplace(s) |
| Appliances | Garage Door Opener Remote(s), Central Vacuum, All |
| Architectural Style | Raised Bungalow |
| Basement Development | Finished |
| Basement Features | Walk Out, Separate Entrance |
| Basement Type | N/a (finished), N/a |
| Construction Style Attachment | Detached |
| Cooling Type | Central Air Conditioning |
| Exterior Finish | Brick |
| Fireplace Present | Yes |
| Fireplace Total | 2 |
| Flooring Type | Hardwood |
| Foundation Type | Concrete |
| Heating Fuel | Natural Gas |
| Heating Type | Forced Air |
| Stories Total | 1 |
| Size Interior | 1,100 - 1,500 Ft2 |
| Type | House |
| Utility Water | Municipal Water |
Parking
| Attached Garage | |
| Garage |
Land
| Acreage | No |
| Fence Type | Fenced Yard |
| Land Amenities | Beach, Park |
| Sewer | Sanitary Sewer |
| Size Depth | 134 Ft ,7 In |
| Size Frontage | 61 Ft ,10 In |
| Size Irregular | 61.9 X 134.6 Ft ; E 132' Rear 57' |
| Size Total Text | 61.9 X 134.6 Ft ; E 132' Rear 57'|under 1/2 Acre |
Rooms
| Level | Type | Length | Width | Dimensions |
|---|---|---|---|---|
| Lower Level | Bedroom 4 | 4 m | 2.7 m | 4 m x 2.7 m |
| Lower Level | Recreational, Games Room | 21 m | 4 m | 21 m x 4 m |
| Main Level | Living Room | 6.7 m | 6.3 m | 6.7 m x 6.3 m |
| Main Level | Dining Room | 3.1 m | 3.1 m | 3.1 m x 3.1 m |
| Main Level | Kitchen | 5.3 m | 3.7 m | 5.3 m x 3.7 m |
| Main Level | Primary Bedroom | 5.3 m | 3.1 m | 5.3 m x 3.1 m |
| Main Level | Bedroom 2 | 3.6 m | 3.4 m | 3.6 m x 3.4 m |
| Main Level | Bedroom 3 | 3.6 m | 3.4 m | 3.6 m x 3.4 m |
https://www.realtor.ca/real-estate/29043686/701-happy-vale-drive-e-innisfil-alcona-alcona
Contact Us
Contact us for more information
John E King
Salesperson
www.johnking.ca/
www.facebook.com/johnkinghomes
twitter.com/Johnroyallepage
www.linkedin.com/in/johnkinghomes
299 Lakeshore Drive #100, 100142 &100423
Barrie, Ontario L4N 7Y9
(705) 728-8800
(705) 722-5684

