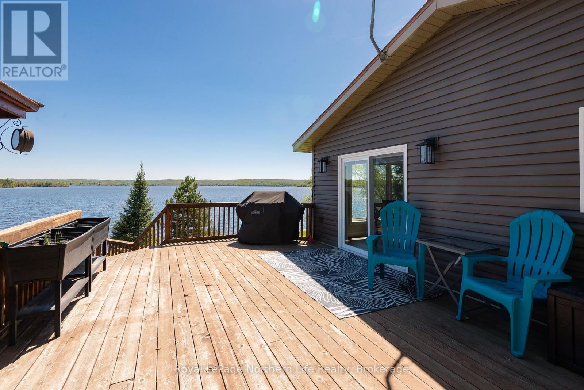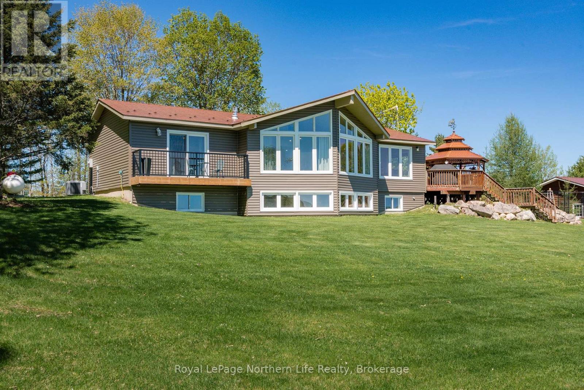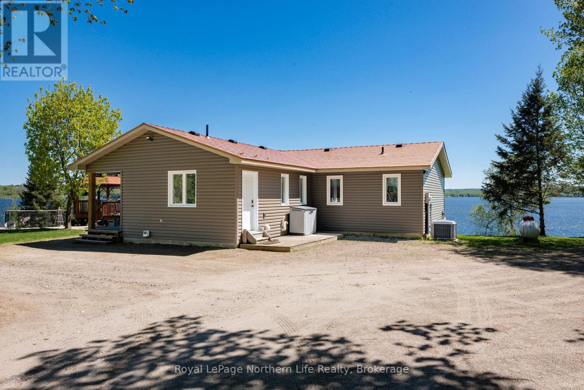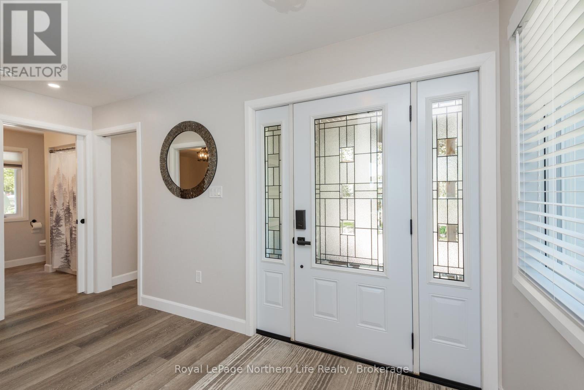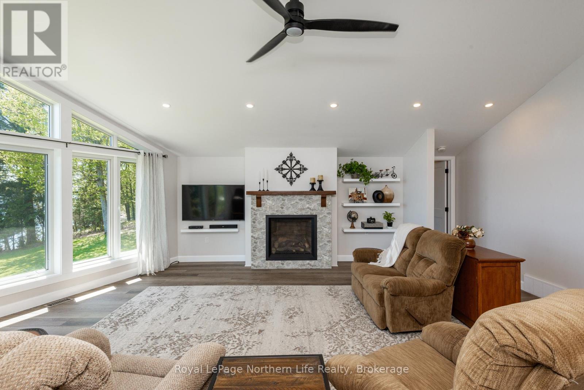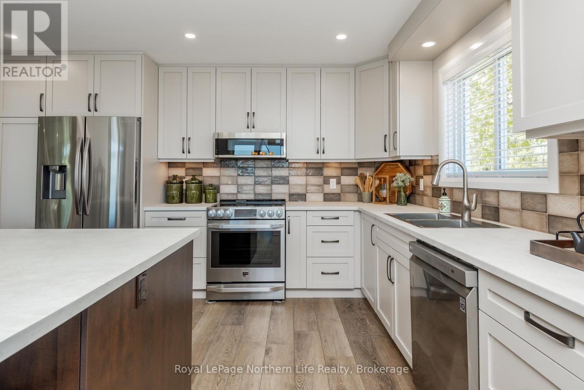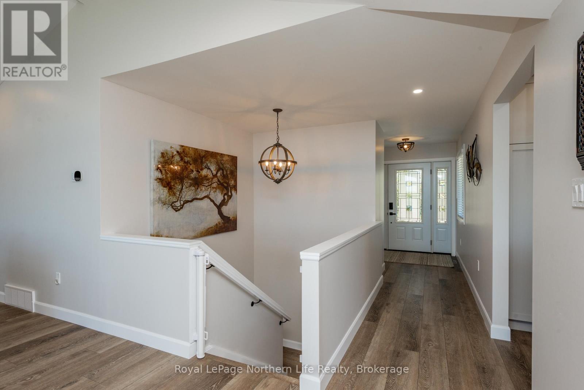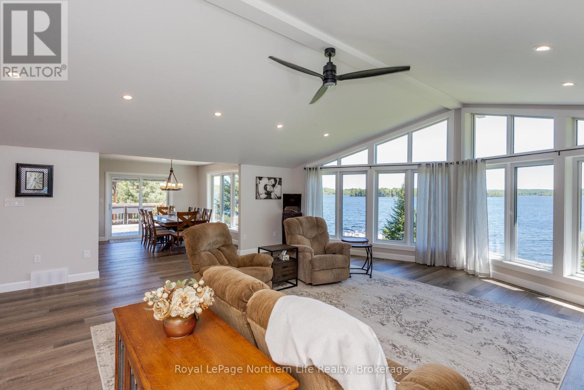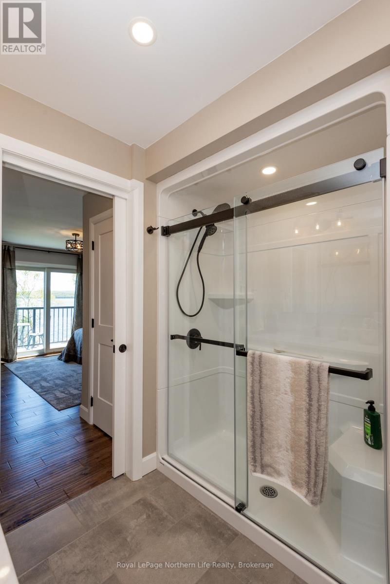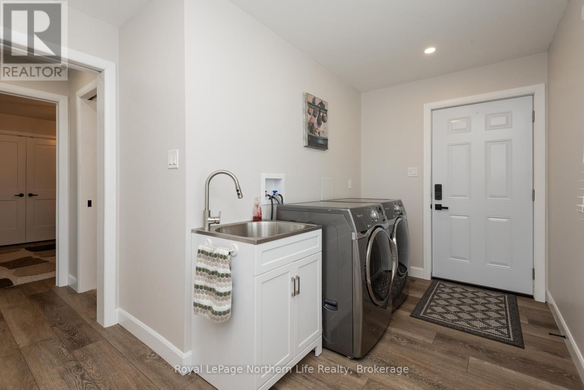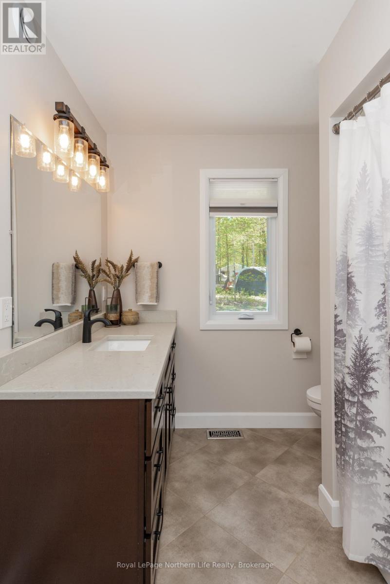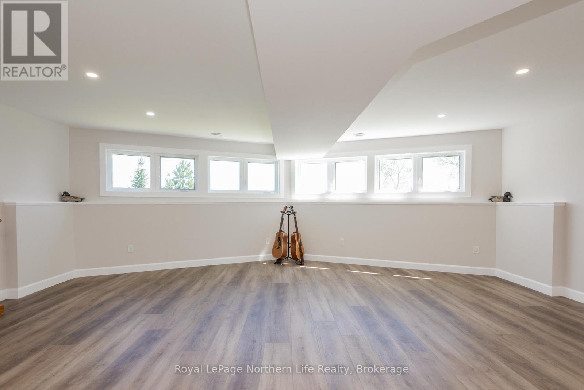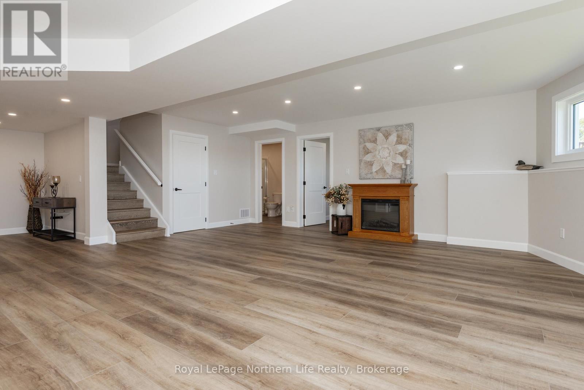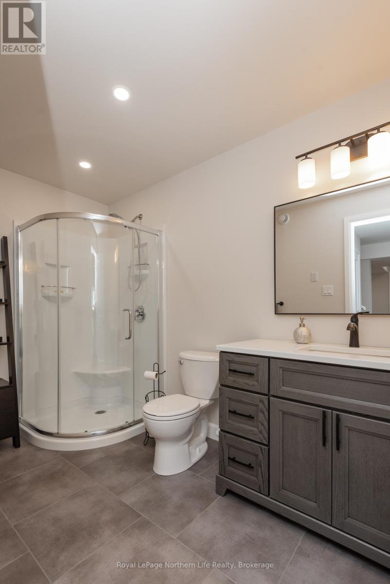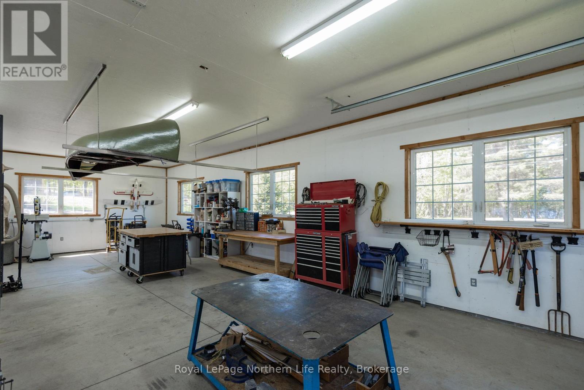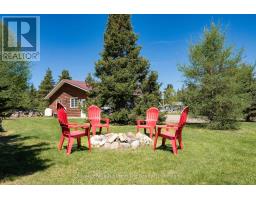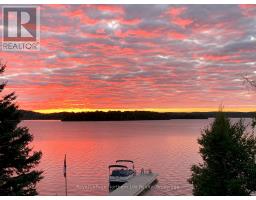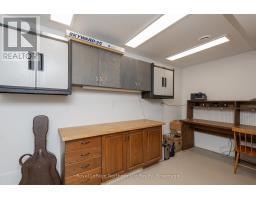701 Nosbonsing Park Road East Ferris, Ontario P0H 1K0
$1,390,000
Imagine waking up to a bright warm sunrise in the morning and enjoying your coffee from your living room or outside on your covered gazebo! Picture starry, starry nights down by the water at your rustic firepit with loons wailing, the sound of quiet or listening to your favourite music. Welcome to an extraordinary lakefront estate set on just over 2 acres with an incredible 575 feet of pristine water frontage on beautiful Lake Nosbonsing. Step inside to discover a home that's been renovated with top-tier finishes. The main floor boasts a spacious open-concept layout with vaulted ceilings, a bright and airy living room and kitchen, framed by panoramic windows with lake views. Two large bedrooms on the main floor include a primary suite with heated flooring in the en-suite bathroom and a large walk-in closet. The main floor also offers a convenient laundry / mud room. Downstairs, enjoy a sprawling rec room flooded with natural light, two additional large bedrooms each with walk in closets, updated bathroom and hobby-flex space areas with even more potential. Plumbing is roughed in for a future wet bar or basement kitchenette. A UV water system provides clean safe water from the well, while an irrigation pump at the shoreline feeds two untreated outdoor taps perfect for gardening. A highlight of this estate is the open-concept 36x42 garage-fully insulated and heated with four garage bays, two entrance doors, 60-amp electrical service and roughed in water line to the house. Imagine being able to pull your boat out of the garage and launch it using the adjacent personal boat ramp. Remove your stored ATV or snowmobile from the garage and explore the many trails around the lake. Fish off the oversized 8 wide dock for walleye, pike, perch or muskie. The aluminum floating dock on pontoons is ideal for multiple motorized watercraft. This is a once-in-a-lifetime opportunity to own a rare lakefront property on Lake Nosbonsing. (id:50886)
Property Details
| MLS® Number | X12165880 |
| Property Type | Single Family |
| Community Name | East Ferris |
| Community Features | Fishing |
| Easement | Unknown |
| Equipment Type | None |
| Features | Cul-de-sac, Wooded Area, Sloping, Lighting, Level, Gazebo |
| Parking Space Total | 14 |
| Rental Equipment Type | None |
| Structure | Deck, Workshop, Dock |
| View Type | Lake View, View Of Water, Direct Water View |
| Water Front Type | Waterfront |
Building
| Bathroom Total | 3 |
| Bedrooms Above Ground | 2 |
| Bedrooms Below Ground | 2 |
| Bedrooms Total | 4 |
| Age | 16 To 30 Years |
| Amenities | Fireplace(s) |
| Appliances | Central Vacuum, Water Heater, Dishwasher, Dryer, Microwave, Stove, Washer, Window Coverings, Refrigerator |
| Architectural Style | Bungalow |
| Basement Development | Finished |
| Basement Type | Full (finished) |
| Construction Style Attachment | Detached |
| Cooling Type | Central Air Conditioning, Air Exchanger |
| Exterior Finish | Vinyl Siding |
| Fire Protection | Smoke Detectors |
| Fireplace Present | Yes |
| Foundation Type | Insulated Concrete Forms |
| Heating Fuel | Propane |
| Heating Type | Forced Air |
| Stories Total | 1 |
| Size Interior | 1,500 - 2,000 Ft2 |
| Type | House |
| Utility Water | Drilled Well |
Parking
| Detached Garage | |
| Garage |
Land
| Access Type | Public Road, Year-round Access, Private Docking |
| Acreage | No |
| Landscape Features | Landscaped |
| Sewer | Septic System |
| Size Depth | 68 Ft |
| Size Frontage | 575 Ft |
| Size Irregular | 575 X 68 Ft |
| Size Total Text | 575 X 68 Ft|1/2 - 1.99 Acres |
| Surface Water | Lake/pond |
| Zoning Description | Rss |
Rooms
| Level | Type | Length | Width | Dimensions |
|---|---|---|---|---|
| Second Level | Bedroom | 3.23 m | 3.5 m | 3.23 m x 3.5 m |
| Basement | Utility Room | 2.65 m | 6.74 m | 2.65 m x 6.74 m |
| Basement | Workshop | 2.41 m | 4.63 m | 2.41 m x 4.63 m |
| Basement | Bathroom | Measurements not available | ||
| Basement | Bedroom | 3.96 m | 3.26 m | 3.96 m x 3.26 m |
| Basement | Recreational, Games Room | 9.69 m | 6.74 m | 9.69 m x 6.74 m |
| Basement | Bedroom | 4.57 m | 3.2 m | 4.57 m x 3.2 m |
| Basement | Other | 2.16 m | 3.44 m | 2.16 m x 3.44 m |
| Main Level | Primary Bedroom | 4.78 m | 4.72 m | 4.78 m x 4.72 m |
| Main Level | Bathroom | Measurements not available | ||
| Main Level | Living Room | 6.4 m | 6.74 m | 6.4 m x 6.74 m |
| Main Level | Kitchen | 7.01 m | 4.2 m | 7.01 m x 4.2 m |
| Main Level | Bathroom | Measurements not available | ||
| Main Level | Mud Room | 2.9 m | 4.15 m | 2.9 m x 4.15 m |
Utilities
| Cable | Installed |
| Electricity | Installed |
| Wireless | Available |
https://www.realtor.ca/real-estate/28350157/701-nosbonsing-park-road-east-ferris-east-ferris
Contact Us
Contact us for more information
Colleen Caruso
Salesperson
117 Chippewa Street West
North Bay, Ontario P1B 6G3
(705) 472-2980








