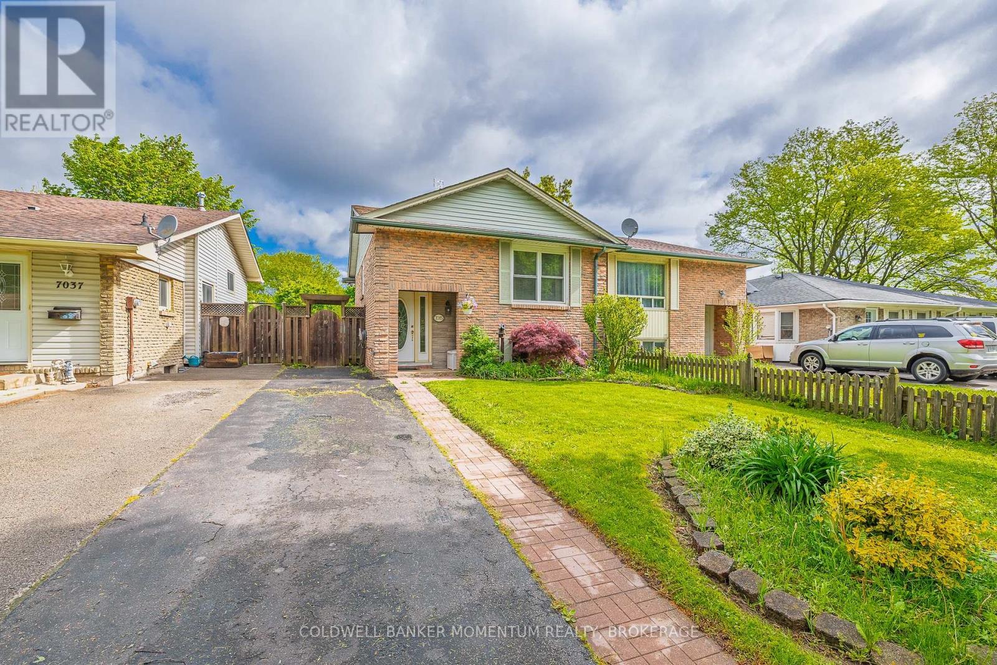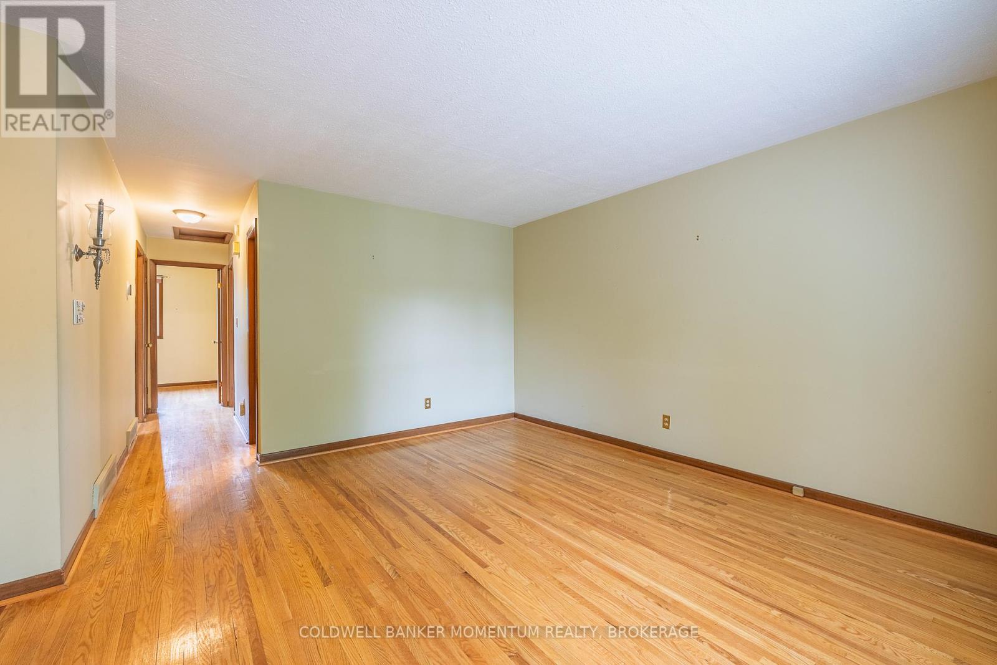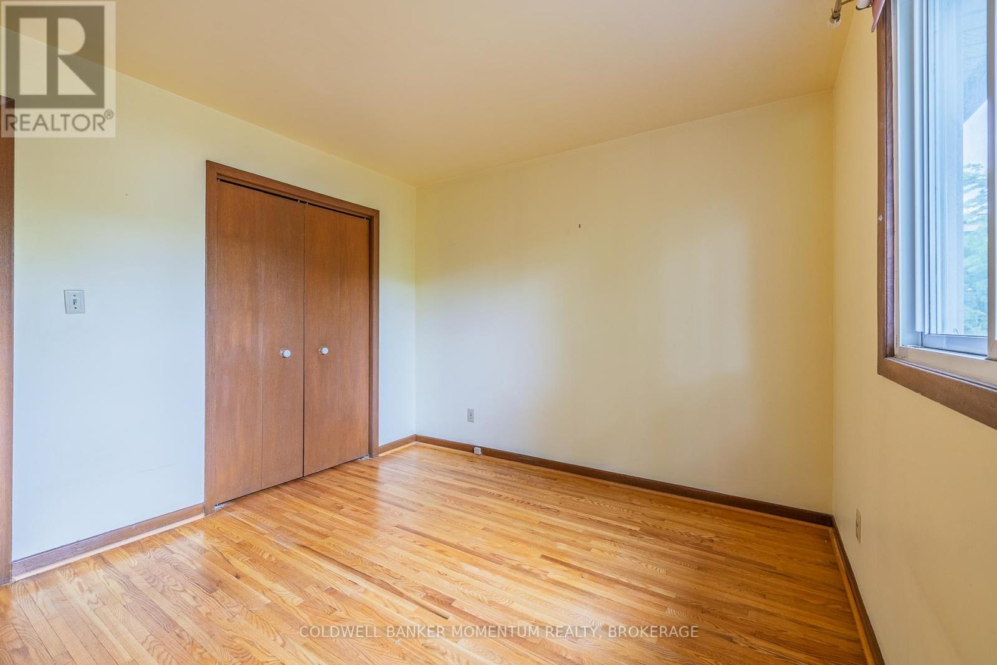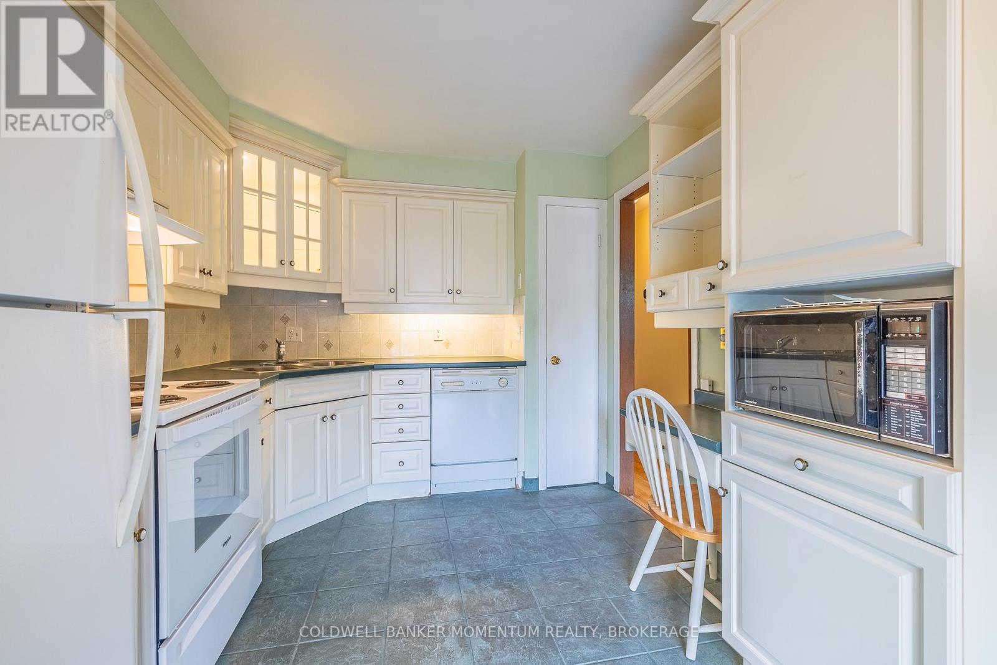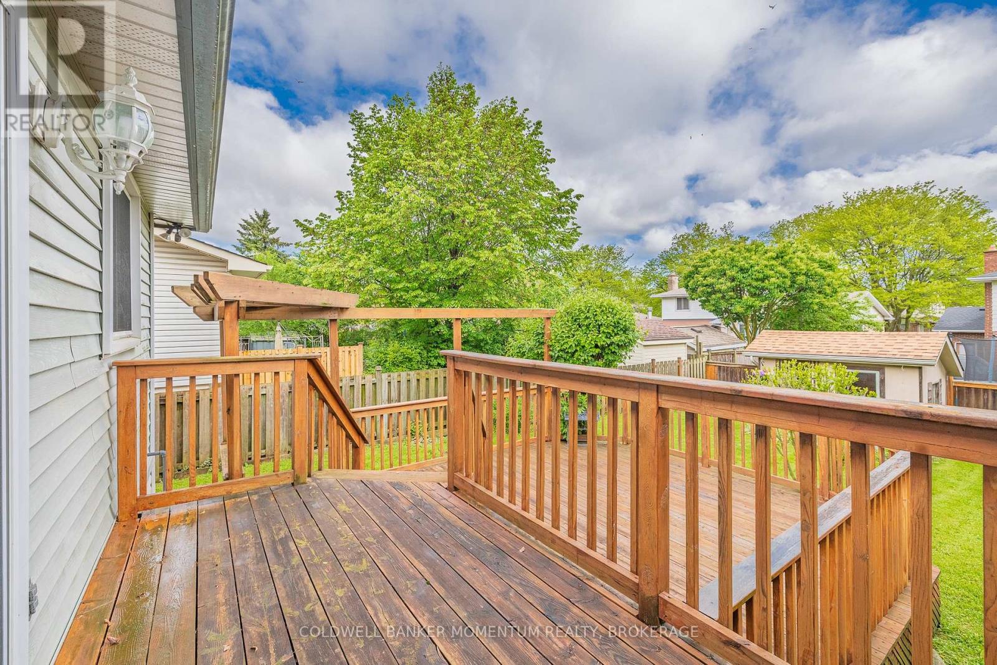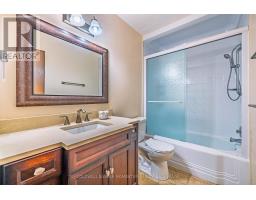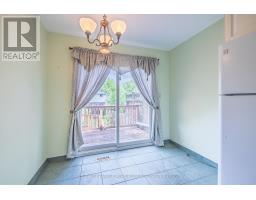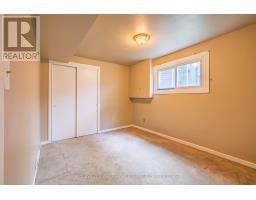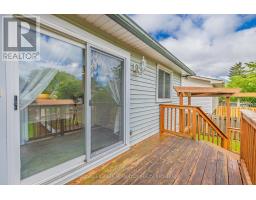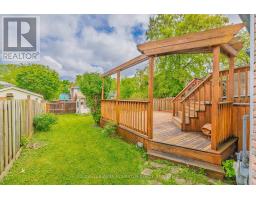7015 Briarwood Avenue Niagara Falls, Ontario L2E 6X9
$495,000
Welcome to this nicely maintained semi-detached raised bungalow located in a desirable north end neighbourhood. Featuring 2+1 spacious bedrooms, this home offers hardwood floors throughout the main level, a new furnace (2025) for peace of mind and a versatile lower level perfect for a guest room, office or recreation space. Enjoy outdoor living with a 2-tier deck ideal for entertaining, plus a convenient shed for extra storage. This property combines comfort an functionality in a fantastic family-friendly area close to parks schools and amenities. Book your personal showing today (id:50886)
Open House
This property has open houses!
2:00 pm
Ends at:4:00 pm
2:00 pm
Ends at:4:00 pm
Property Details
| MLS® Number | X12173299 |
| Property Type | Single Family |
| Community Name | 212 - Morrison |
| Equipment Type | Water Heater |
| Parking Space Total | 2 |
| Rental Equipment Type | Water Heater |
Building
| Bathroom Total | 2 |
| Bedrooms Above Ground | 2 |
| Bedrooms Below Ground | 1 |
| Bedrooms Total | 3 |
| Age | 51 To 99 Years |
| Appliances | Dishwasher, Dryer, Stove, Washer, Whirlpool, Window Coverings, Refrigerator |
| Architectural Style | Raised Bungalow |
| Basement Development | Finished |
| Basement Type | N/a (finished) |
| Construction Style Attachment | Semi-detached |
| Cooling Type | Central Air Conditioning |
| Exterior Finish | Brick Facing |
| Foundation Type | Poured Concrete |
| Half Bath Total | 1 |
| Heating Fuel | Natural Gas |
| Heating Type | Forced Air |
| Stories Total | 1 |
| Size Interior | 700 - 1,100 Ft2 |
| Type | House |
| Utility Water | Municipal Water |
Parking
| No Garage |
Land
| Acreage | No |
| Sewer | Sanitary Sewer |
| Size Depth | 120 Ft |
| Size Frontage | 30 Ft |
| Size Irregular | 30 X 120 Ft |
| Size Total Text | 30 X 120 Ft |
| Zoning Description | R2 |
Rooms
| Level | Type | Length | Width | Dimensions |
|---|---|---|---|---|
| Basement | Bedroom 3 | 2.8 m | 3.67 m | 2.8 m x 3.67 m |
| Basement | Bathroom | 1.77 m | 1.3 m | 1.77 m x 1.3 m |
| Basement | Laundry Room | 6.34 m | 3.44 m | 6.34 m x 3.44 m |
| Basement | Recreational, Games Room | 3.49 m | 7.32 m | 3.49 m x 7.32 m |
| Main Level | Living Room | 3.91 m | 4.45 m | 3.91 m x 4.45 m |
| Main Level | Kitchen | 2.74 m | 4.88 m | 2.74 m x 4.88 m |
| Main Level | Bedroom | 3.51 m | 3.13 m | 3.51 m x 3.13 m |
| Main Level | Bedroom 2 | 2.41 m | 3.48 m | 2.41 m x 3.48 m |
| Main Level | Bathroom | 2.74 m | 1.49 m | 2.74 m x 1.49 m |
Utilities
| Cable | Available |
| Electricity | Available |
| Sewer | Installed |
Contact Us
Contact us for more information
Vicki Bain
Salesperson
4625 Ontario St
Niagara Falls, Ontario L2E 3P8
(905) 356-5556
momentumrealty.ca/


