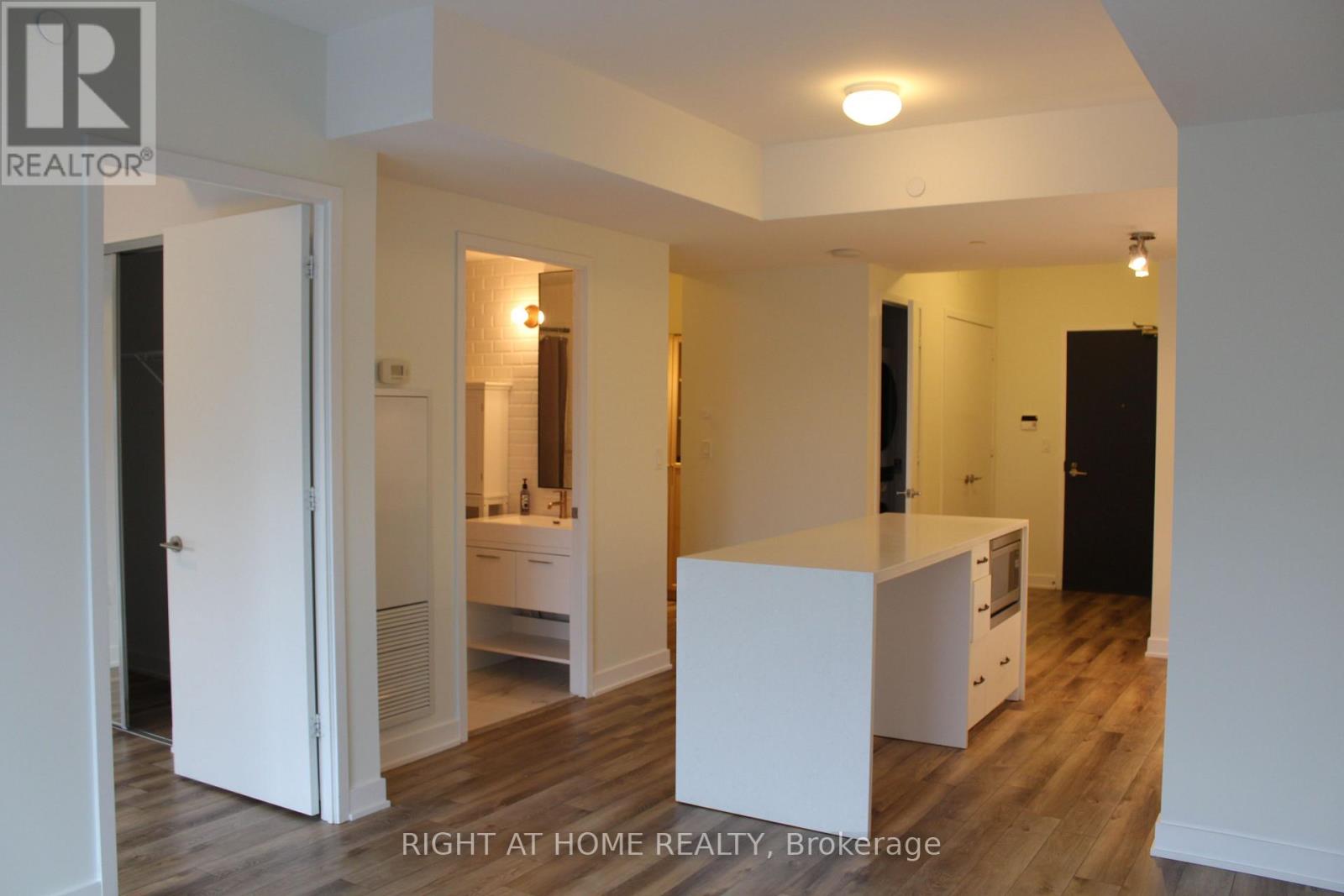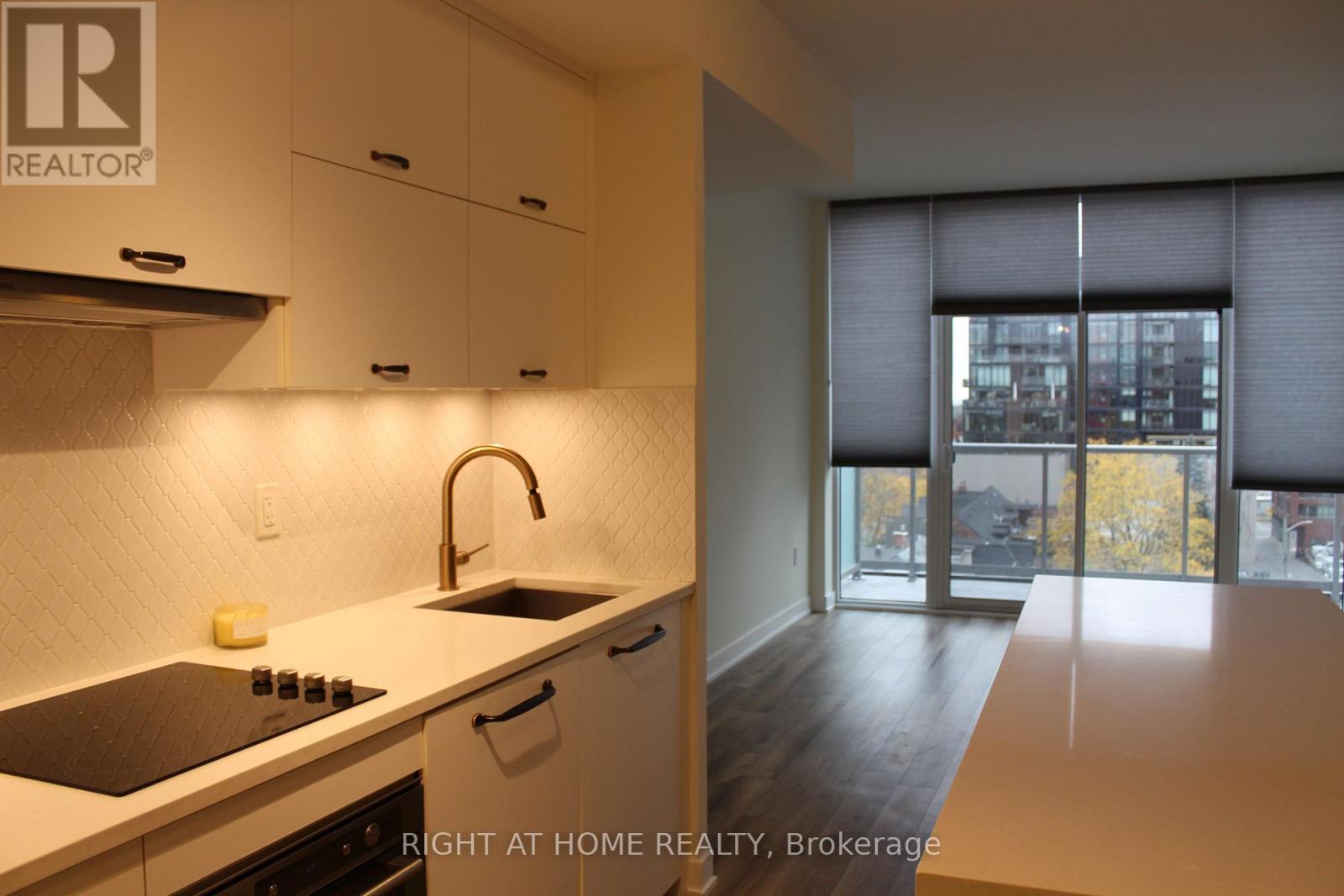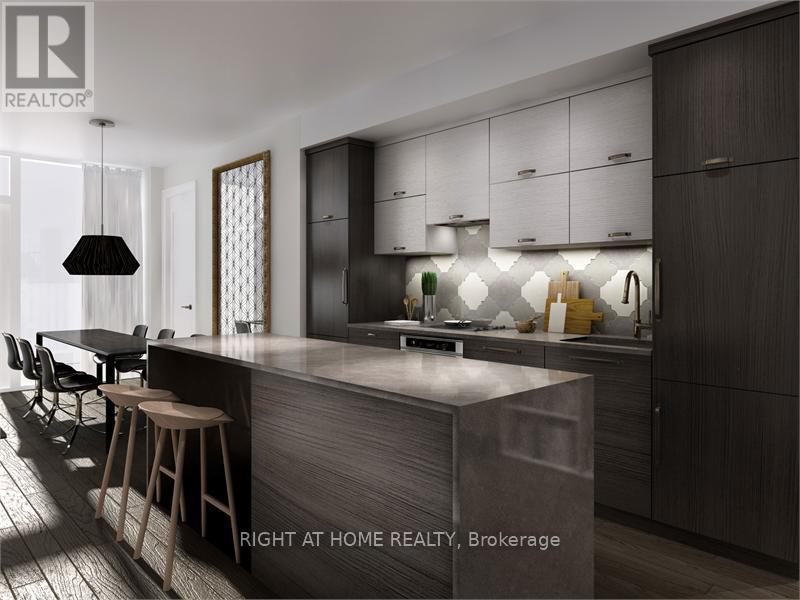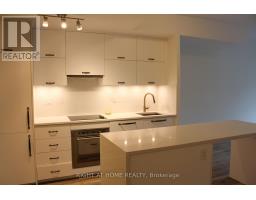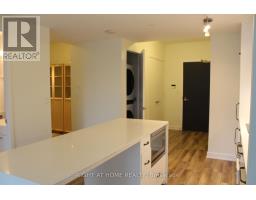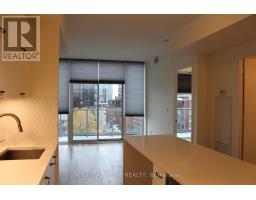702 - 106 Dovercourt Road Toronto, Ontario M6J 3C3
$2,900 Monthly
Ten93 Queen West Is A Boutique Building In Trendy Trinity Bellwoods. This Stunning 1 Bedroom Plus Den Suite Features Topnotch Design & Decor Details Through-Out. Modern Kitchen, Stone Island + Counter Tops . Large Double Front Hall Closet ,Porcelain Mosaic Tile In Bathroom, Upgraded Washer/Dryer, Lots Of Natural Light, Spacious Prime Bedroom and Great Den. A Spacious Balcony with South/East/West Views Including CN Tower View. One Locker Included. Great Amenities, Bbqs, Gym. Concierge, Party Room. TTC At Doorstep, Restaurants, Bars, Cafes, Art Galleries And Much More!!! **** EXTRAS **** All use of Appliances, One Storage Locker. Window Coverings. (id:50886)
Property Details
| MLS® Number | C10419324 |
| Property Type | Single Family |
| Community Name | Trinity-Bellwoods |
| CommunityFeatures | Pet Restrictions |
| Features | Balcony, In Suite Laundry |
Building
| BathroomTotal | 1 |
| BedroomsAboveGround | 1 |
| BedroomsBelowGround | 1 |
| BedroomsTotal | 2 |
| Amenities | Storage - Locker, Security/concierge |
| CoolingType | Central Air Conditioning |
| ExteriorFinish | Concrete |
| FireProtection | Security System |
| FlooringType | Hardwood |
| HeatingFuel | Natural Gas |
| HeatingType | Forced Air |
| SizeInterior | 599.9954 - 698.9943 Sqft |
| Type | Apartment |
Parking
| Underground |
Land
| Acreage | No |
Rooms
| Level | Type | Length | Width | Dimensions |
|---|---|---|---|---|
| Flat | Living Room | 3.5 m | 3.95 m | 3.5 m x 3.95 m |
| Flat | Dining Room | 3.5 m | 3.95 m | 3.5 m x 3.95 m |
| Flat | Kitchen | 3.4 m | 2.5 m | 3.4 m x 2.5 m |
| Flat | Primary Bedroom | 3.05 m | 2.75 m | 3.05 m x 2.75 m |
| Flat | Den | 3 m | 1.55 m | 3 m x 1.55 m |
Interested?
Contact us for more information
Enzo Buono
Salesperson
1550 16th Avenue Bldg B Unit 3 & 4
Richmond Hill, Ontario L4B 3K9







