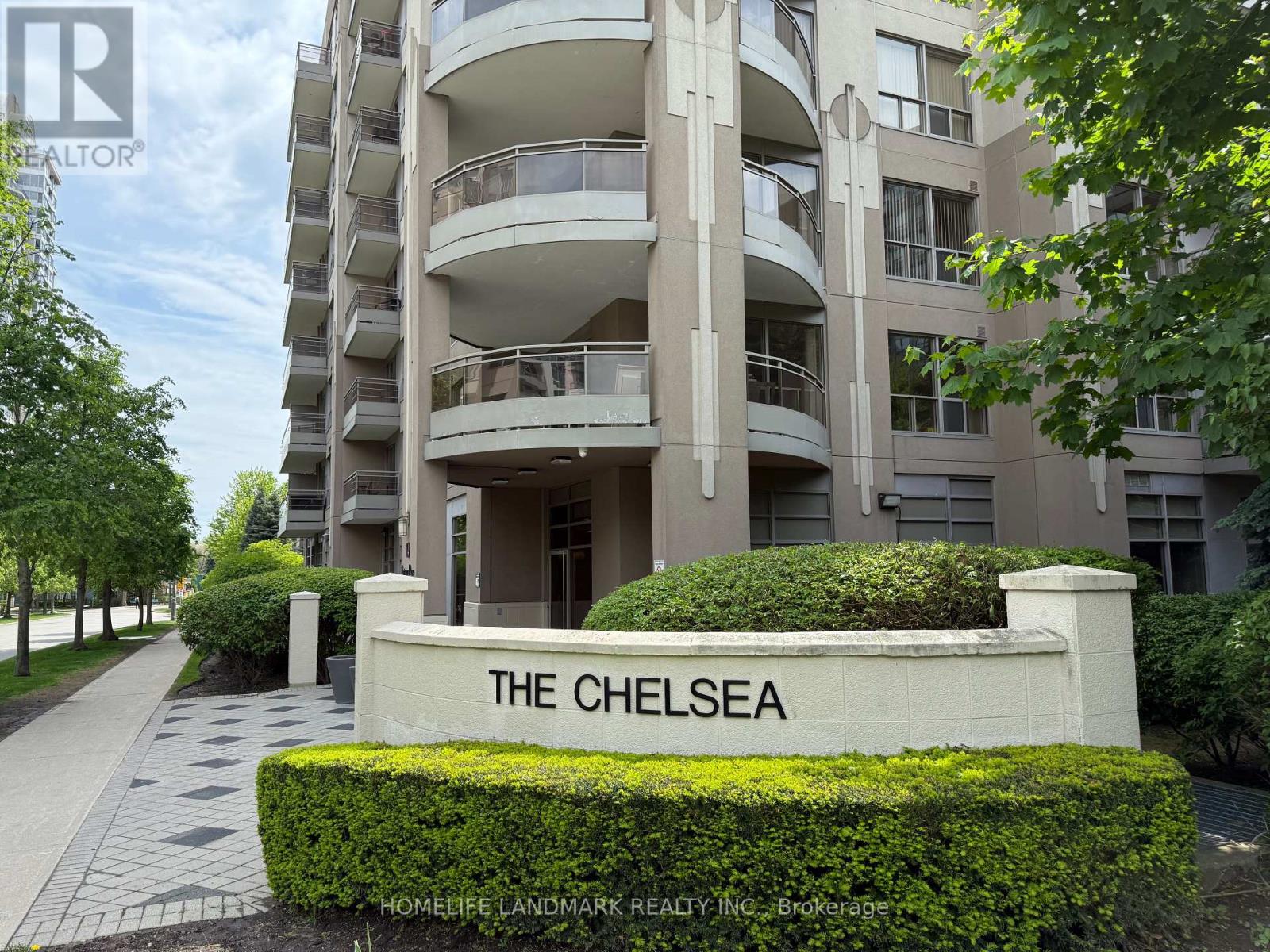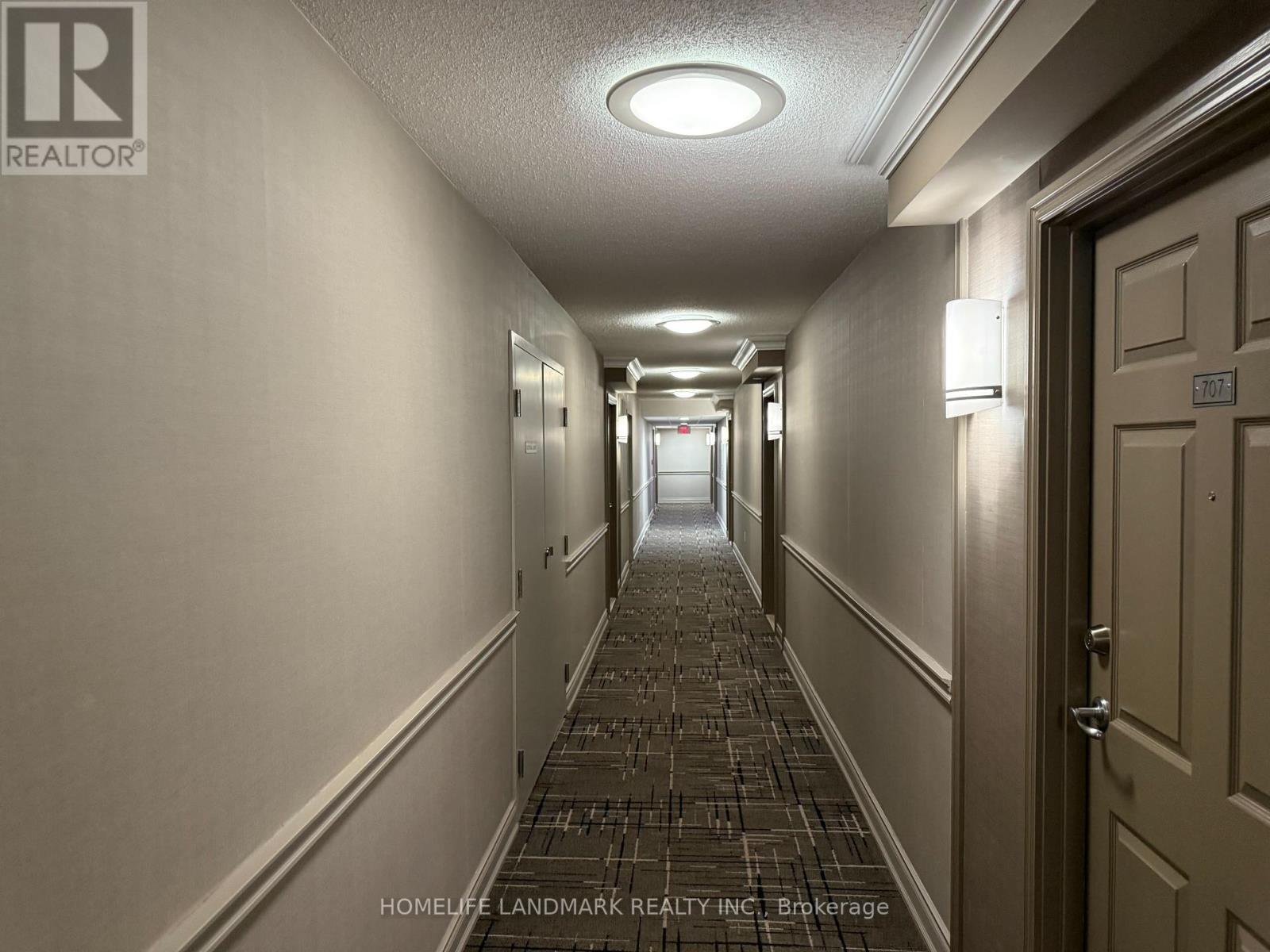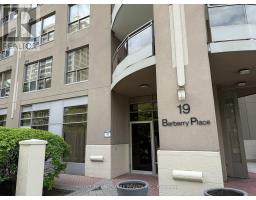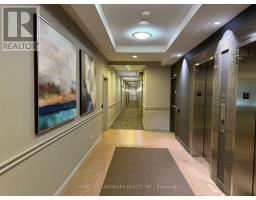702 - 19 Barberry Place Toronto, Ontario M2K 3E3
2 Bedroom
2 Bathroom
800 - 899 ft2
Central Air Conditioning
Forced Air
$3,000 Monthly
High Demand Bayview Village Area! Chelsea By Daniel, Fantastic South/West Corner Unit W/Full Of Sunlight, Granite Counter Top, Back Splash In Kitchen, W/O Balcony From Living Room Hardwood Flr In Living/Dining. Separate Bedrms. Spacious Master W/3Pc Ensuite & W/I Closet.. Gorgeous View Of Cn Tower. Building Features Internet Cafe/Lounge/Party Rm W/Bbq's, Game Rm, Board Rm & Exercise Room. Steps To Subway, Bayview Village Mall, Chapters, Ymca And Hwy 401,404 (id:50886)
Property Details
| MLS® Number | C12185907 |
| Property Type | Single Family |
| Community Name | Bayview Village |
| Community Features | Pet Restrictions |
| Features | Balcony, In Suite Laundry |
| Parking Space Total | 1 |
Building
| Bathroom Total | 2 |
| Bedrooms Above Ground | 2 |
| Bedrooms Total | 2 |
| Appliances | Dishwasher, Dryer, Microwave, Stove, Washer, Refrigerator |
| Cooling Type | Central Air Conditioning |
| Exterior Finish | Concrete, Concrete Block |
| Flooring Type | Hardwood, Laminate |
| Heating Fuel | Natural Gas |
| Heating Type | Forced Air |
| Size Interior | 800 - 899 Ft2 |
| Type | Apartment |
Parking
| No Garage |
Land
| Acreage | No |
Rooms
| Level | Type | Length | Width | Dimensions |
|---|---|---|---|---|
| Flat | Living Room | 4.14 m | 3.89 m | 4.14 m x 3.89 m |
| Flat | Kitchen | 2.2 m | 2.2 m | 2.2 m x 2.2 m |
| Flat | Primary Bedroom | 3.91 m | 3.16 m | 3.91 m x 3.16 m |
| Flat | Bedroom | 3.27 m | 3.22 m | 3.27 m x 3.22 m |
| Flat | Dining Room | 2.58 m | 2.25 m | 2.58 m x 2.25 m |
| Flat | Bathroom | Measurements not available | ||
| Flat | Bathroom | Measurements not available |
Contact Us
Contact us for more information
Michael Baoyan Huang
Salesperson
Homelife Landmark Realty Inc.
7240 Woodbine Ave Unit 103
Markham, Ontario L3R 1A4
7240 Woodbine Ave Unit 103
Markham, Ontario L3R 1A4
(905) 305-1600
(905) 305-1609
www.homelifelandmark.com/



































