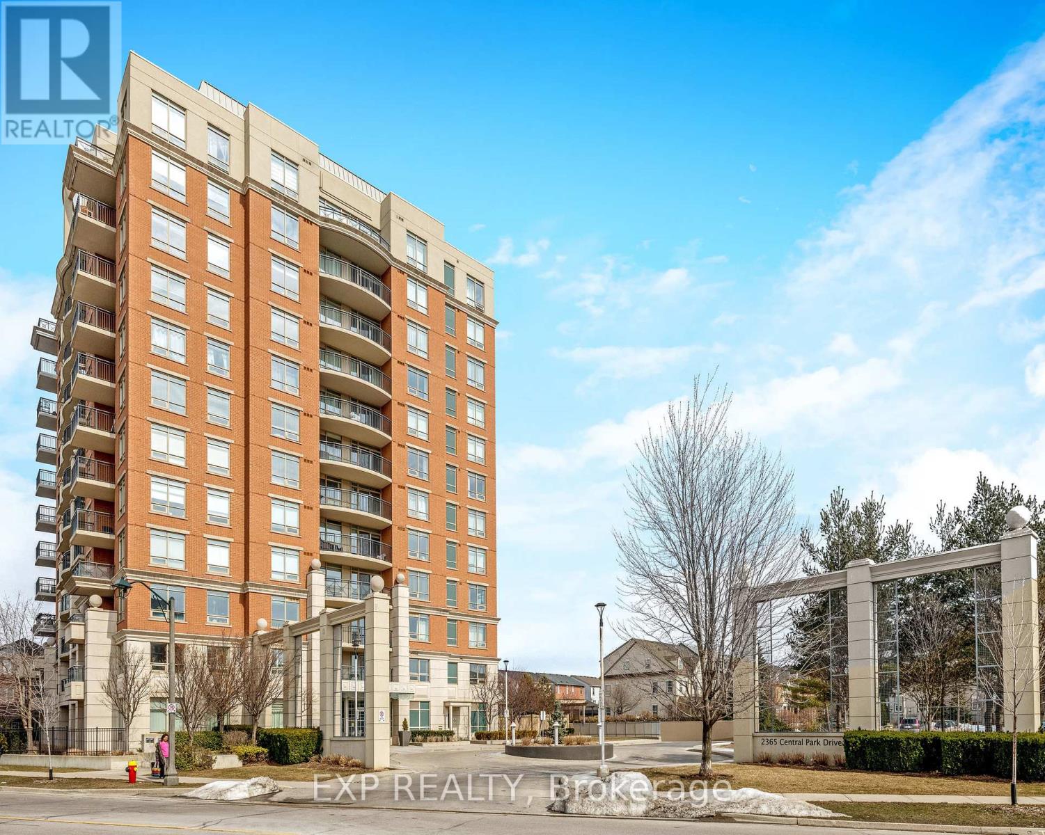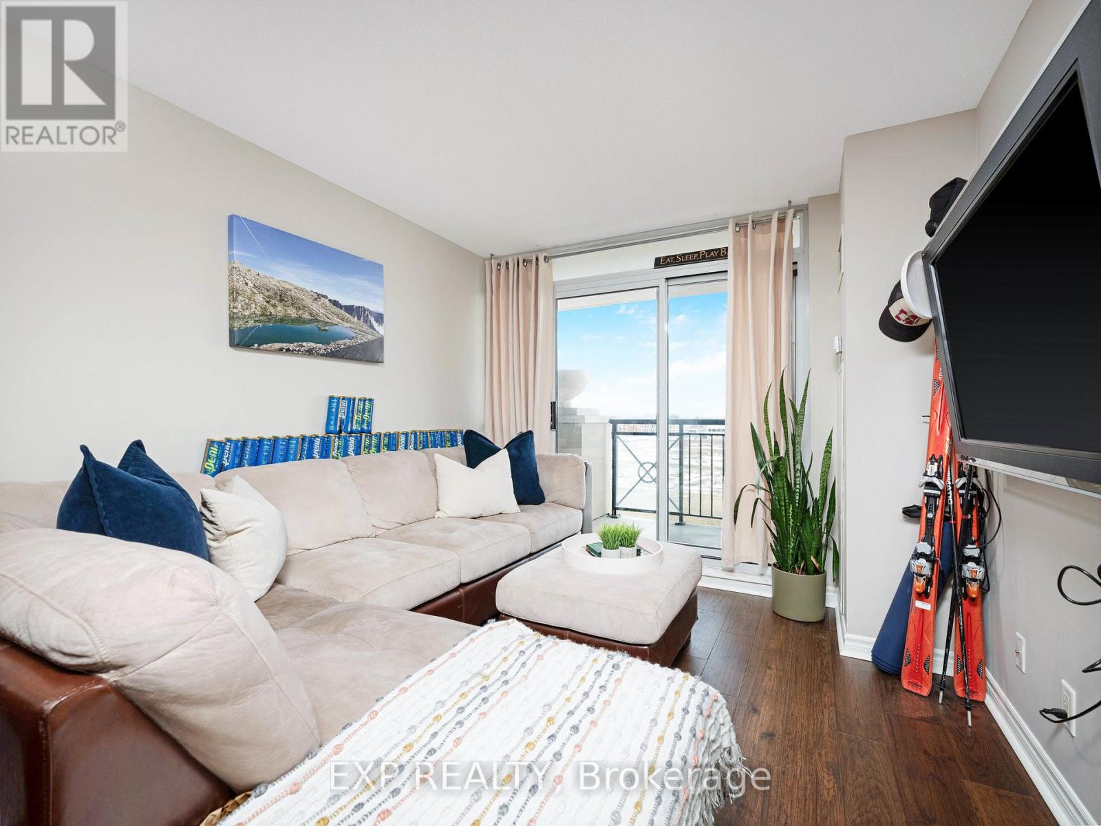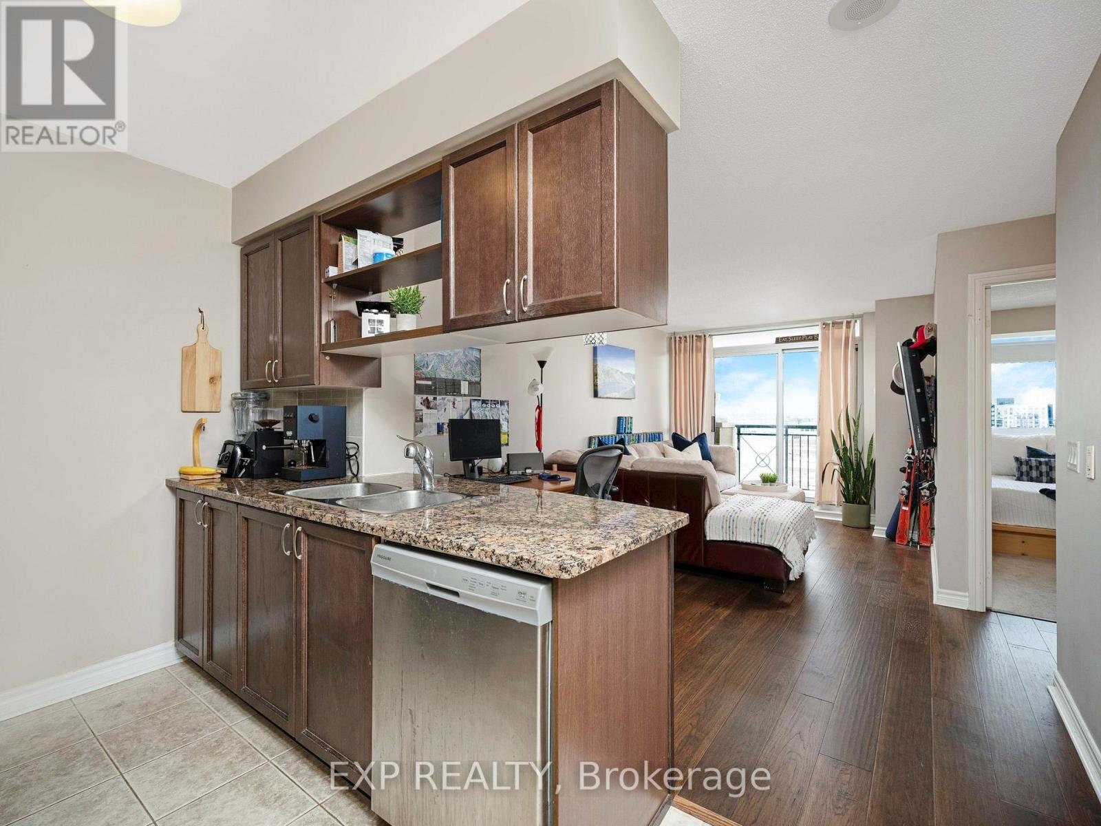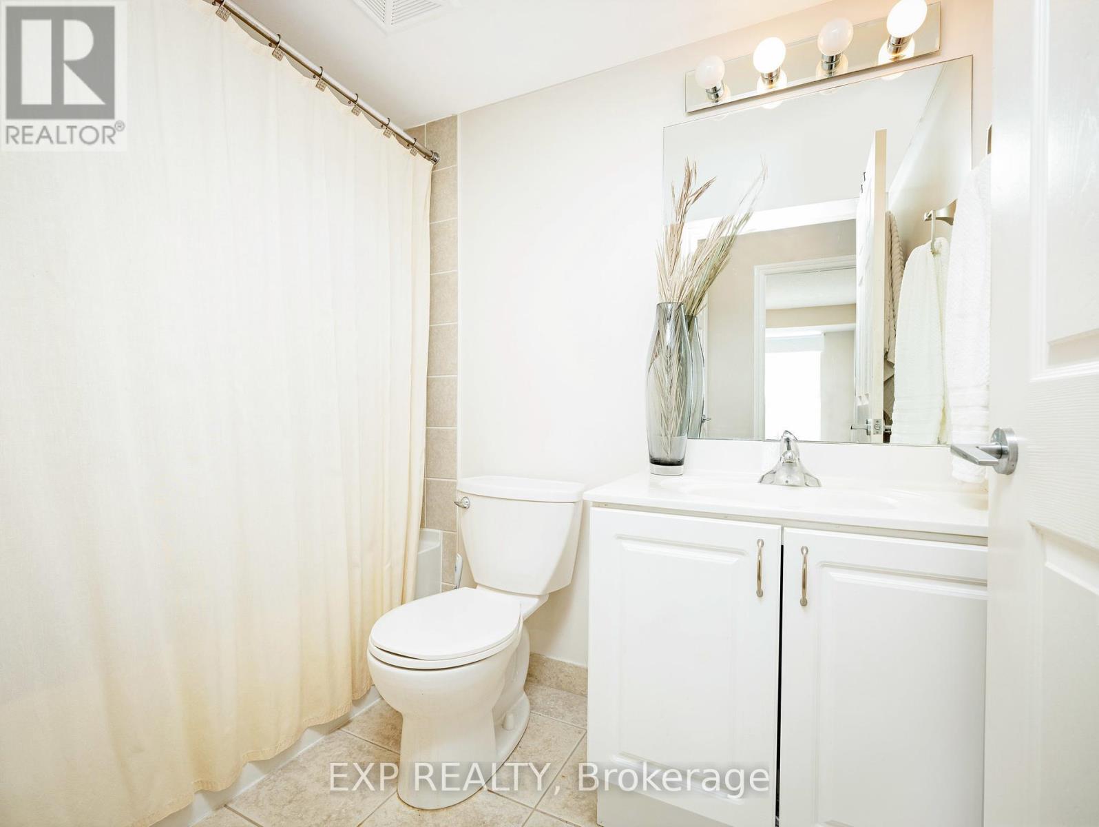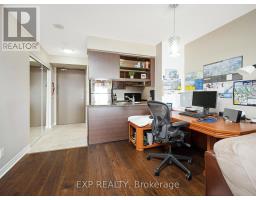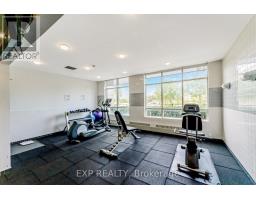702 - 2365 Central Park Drive Oakville, Ontario L6H 0C7
$499,999Maintenance, Parking, Insurance, Common Area Maintenance, Heat
$527.49 Monthly
Maintenance, Parking, Insurance, Common Area Maintenance, Heat
$527.49 MonthlyDiscover Unmatched Living in Oakville's River Oaks. Situated in the vibrant River Oaks neighborhood of Oakville, this modern, north-east facing suite provides an exceptional lifestyle. This one-bedroom, one-bathroom suite epitomizes comfort and modern style, providing a cozy yet sophisticated living space. The property is designed to cater to all residents with a variety of amenities that enhance both lifestyle and leisure living. Featuring new hardwood floors that shine with the plentiful natural light, while the granite kitchen countertops and stainless steel appliances enhance your culinary adventures. Convenience is found with the in-unit laundry and a balcony to enjoy either morning or night! Embrace the anticipation of summer with an indoor sauna and a spacious gym, perfect for staying active year-round. Look forward to outdoor relaxation with a well-kept BBQ area and a pool, providing an ideal setting for unforgettable social gatherings. Additionally, enjoy the convenience of one underground parking space, a storage locker, and ample guest parking, ensuring a seamless and enjoyable living experience. This suite truly offers a harmonious balance of comfort, style, and practicality in one of Oakville's most sought-after neighborhoods. Everything you need is within a 5min walk - Restaurants, Grocery, Department Stores, walking Trails & so much more! **EXTRAS** The suite's 24-hour security and prime location in Oakville ensure that everything you need is just a step away. Whether it's grocery shopping, dining, or indulging in retail therapy, you can reach your destination within a short walk! (id:50886)
Property Details
| MLS® Number | W11927245 |
| Property Type | Single Family |
| Community Name | Uptown Core |
| Amenities Near By | Hospital, Park, Public Transit, Schools |
| Community Features | Pet Restrictions, Community Centre |
| Features | Balcony, In Suite Laundry |
| Parking Space Total | 1 |
| Structure | Patio(s) |
Building
| Bathroom Total | 1 |
| Bedrooms Above Ground | 1 |
| Bedrooms Total | 1 |
| Amenities | Visitor Parking, Exercise Centre, Party Room, Sauna, Storage - Locker |
| Appliances | Barbeque, Dishwasher, Dryer, Refrigerator, Stove, Washer |
| Cooling Type | Central Air Conditioning |
| Exterior Finish | Brick |
| Fire Protection | Monitored Alarm, Security System |
| Flooring Type | Tile, Hardwood, Carpeted |
| Foundation Type | Concrete |
| Heating Fuel | Natural Gas |
| Heating Type | Forced Air |
| Size Interior | 500 - 599 Ft2 |
| Type | Apartment |
Parking
| Underground |
Land
| Acreage | No |
| Land Amenities | Hospital, Park, Public Transit, Schools |
| Landscape Features | Landscaped |
Rooms
| Level | Type | Length | Width | Dimensions |
|---|---|---|---|---|
| Main Level | Kitchen | 3.48 m | 2.21 m | 3.48 m x 2.21 m |
| Main Level | Family Room | 3.07 m | 3 m | 3.07 m x 3 m |
| Main Level | Primary Bedroom | 3.96 m | 2.77 m | 3.96 m x 2.77 m |
| Main Level | Bathroom | 2.41 m | 1.47 m | 2.41 m x 1.47 m |
Contact Us
Contact us for more information
Chris Macgillivary
Salesperson
www.oaknco.ca/
www.facebook.com/miltonmacgill
www.linkedin.com/in/chris-macgillivary-b6b114247
(866) 530-7737

