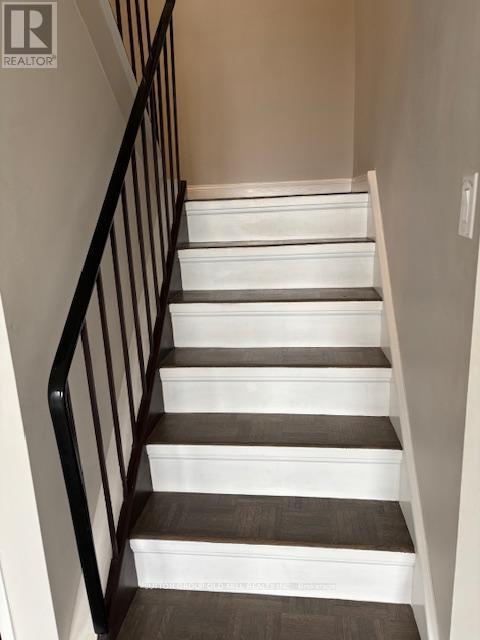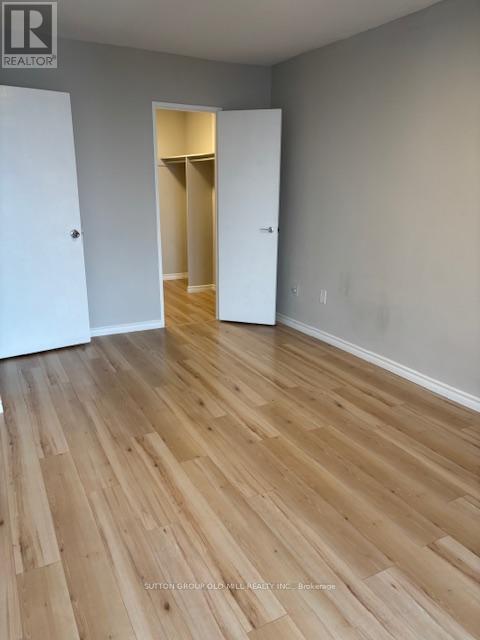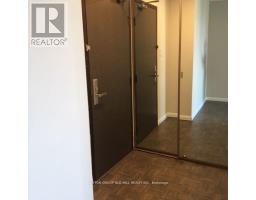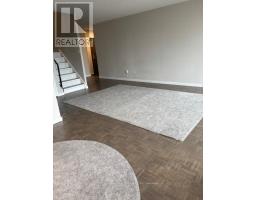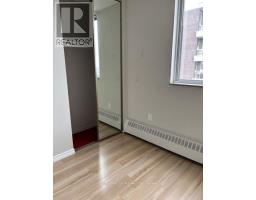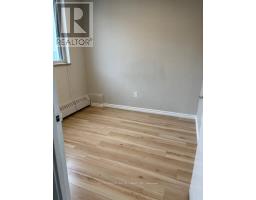702 - 35 Ormskirk Avenue Toronto, Ontario M6S 1A8
$3,500 Monthly
Welcome to renovated 3 BR Corner Unit in highly desirable High-Park Location. This 1186 sft Unit with open concept on Lower Level is laid out over 2 Floors and is offering gorgeous view from huge balcony. White kitchen cabinets are complimented by high end stainless steel appliances. Ensuite storage provides extra space in addition to exclusive locker and one underground parking space on B Level Parking. Fabulous Building Amenities - Indoor Pool/Sauna/Gym/Party Room/hobby Room/Tennis Court. Rent includes all utilities - Even Cable! All newer appliances, freshly painted & renovated, 2 Portable A/C Units W/Remote control. Exceptionally well managed building with updated hallways & suite doors including hardware. Great location offers stroll to the lake, High-Park, schools, churches, shopping, highway access. (id:50886)
Property Details
| MLS® Number | W12065025 |
| Property Type | Single Family |
| Community Name | High Park-Swansea |
| Amenities Near By | Public Transit, Park, Schools |
| Community Features | Pet Restrictions |
| Features | Balcony, Carpet Free |
| Parking Space Total | 1 |
| Structure | Tennis Court |
Building
| Bathroom Total | 1 |
| Bedrooms Above Ground | 3 |
| Bedrooms Total | 3 |
| Age | 31 To 50 Years |
| Amenities | Recreation Centre, Sauna, Visitor Parking, Exercise Centre, Storage - Locker |
| Appliances | Dishwasher, Dryer, Microwave, Stove, Washer, Refrigerator |
| Exterior Finish | Concrete, Brick |
| Flooring Type | Laminate, Parquet, Ceramic |
| Heating Fuel | Natural Gas |
| Heating Type | Radiant Heat |
| Stories Total | 2 |
| Size Interior | 1,000 - 1,199 Ft2 |
| Type | Apartment |
Parking
| Underground | |
| Garage |
Land
| Acreage | No |
| Land Amenities | Public Transit, Park, Schools |
Rooms
| Level | Type | Length | Width | Dimensions |
|---|---|---|---|---|
| Second Level | Primary Bedroom | 3.78 m | 3.13 m | 3.78 m x 3.13 m |
| Second Level | Bedroom 2 | 3.24 m | 2.8 m | 3.24 m x 2.8 m |
| Second Level | Bedroom 3 | 2.61 m | 2.45 m | 2.61 m x 2.45 m |
| Second Level | Bathroom | 1.9 m | 1.48 m | 1.9 m x 1.48 m |
| Main Level | Foyer | 1.8 m | 1.4 m | 1.8 m x 1.4 m |
| Main Level | Living Room | 6.46 m | 5.05 m | 6.46 m x 5.05 m |
| Main Level | Dining Room | 6.46 m | 5.05 m | 6.46 m x 5.05 m |
| Main Level | Kitchen | 5.43 m | 2.55 m | 5.43 m x 2.55 m |
Contact Us
Contact us for more information
Jitka Judith Albert
Salesperson
www.torontoarearealestate.ca
74 Jutland Rd #40
Toronto, Ontario M8Z 0G7
(416) 234-2424
(416) 234-2323














