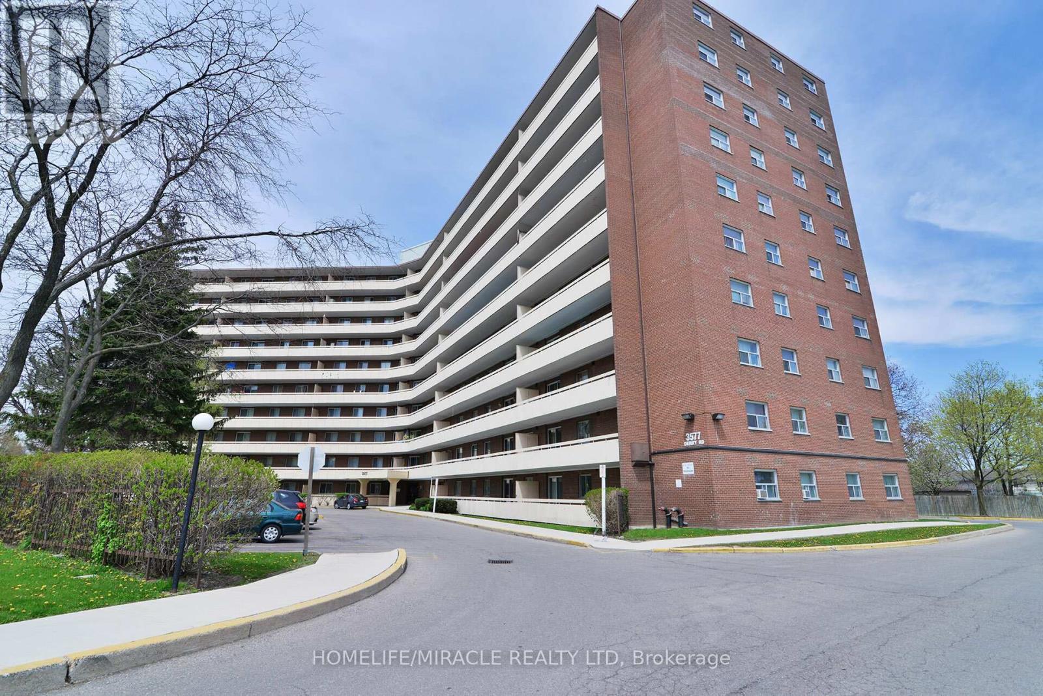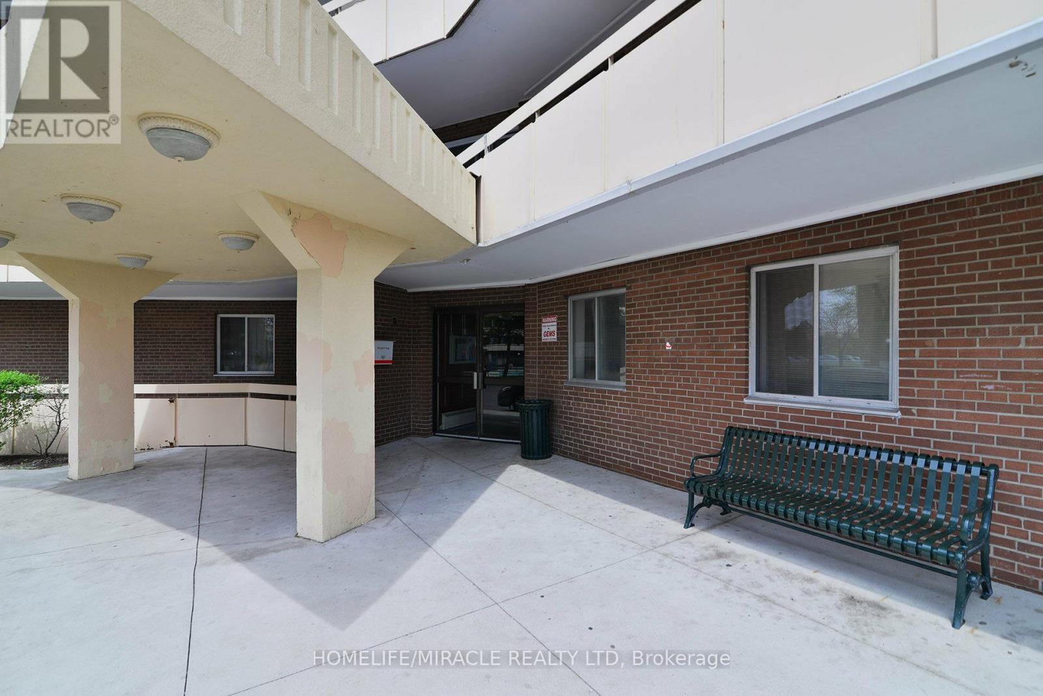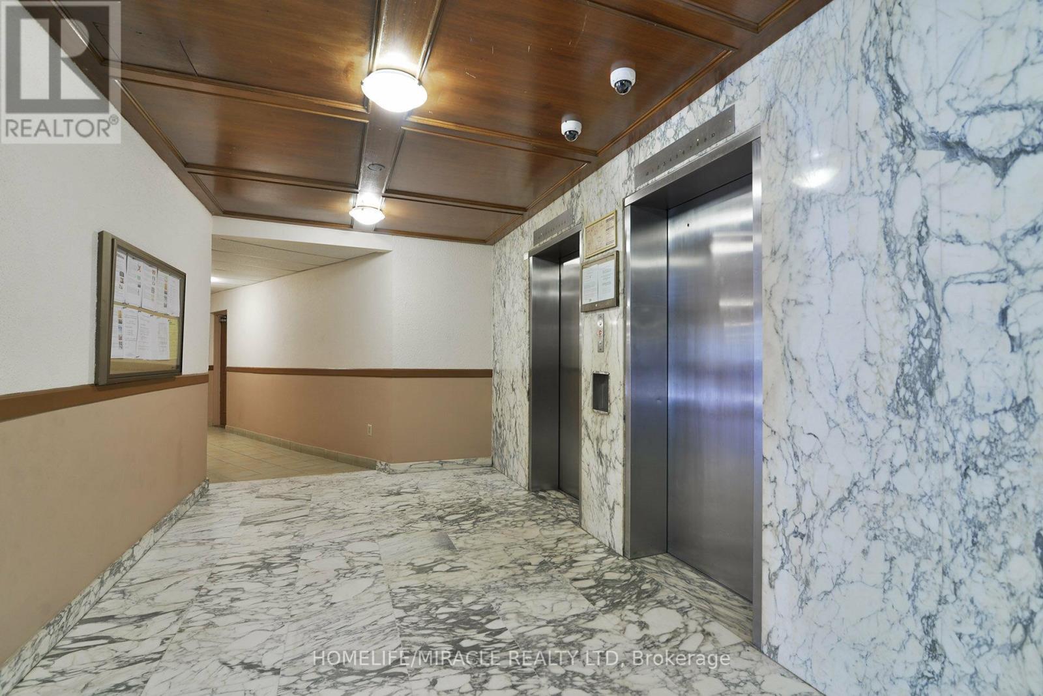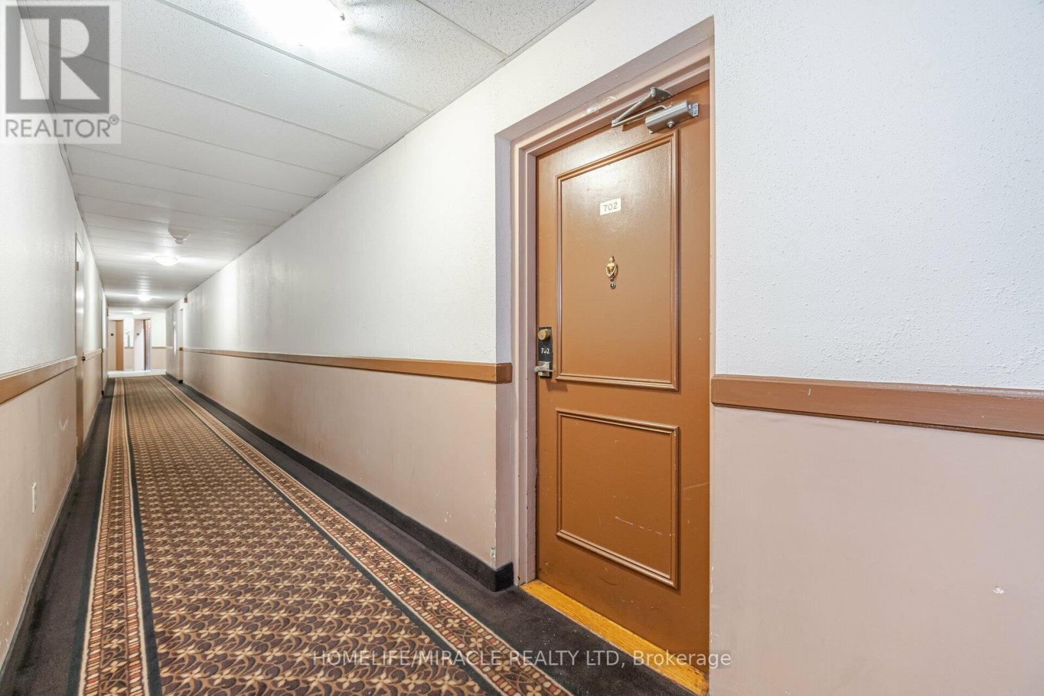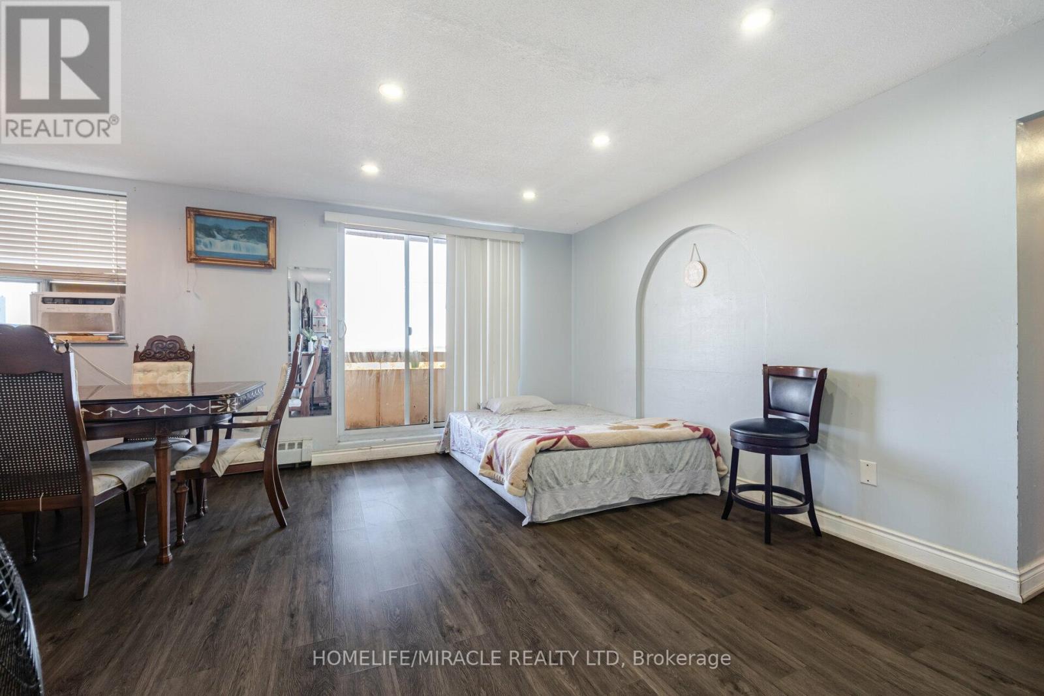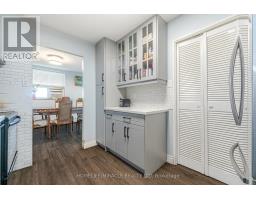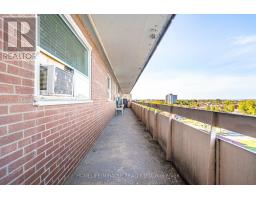702 - 3577 Derry Road E Mississauga, Ontario L4T 1B3
$539,900Maintenance, Heat, Electricity, Water, Cable TV, Insurance, Parking
$884.60 Monthly
Maintenance, Heat, Electricity, Water, Cable TV, Insurance, Parking
$884.60 Monthly"Introducing a beautifully renovated 3-bedroom, 2-bathroom condo, ideal for both primary residence seekers and investors. This spacious unit features an open-concept design that creates a generous living area, perfect for entertaining. Enjoy the large balcony, modern pot lights, new flooring, and beautiful bedrooms. Situated in a prime location just 5 minutes from Pearson Airport, this property offers easy access to major highways, including the 401 and 427. It's an excellent choice for families and professionals, with convenient proximity to public transportation, shopping centers, dining options, and schools. Don't miss the opportunity to make this exceptional condo your new home or investment." (id:50886)
Open House
This property has open houses!
1:00 pm
Ends at:4:00 pm
Property Details
| MLS® Number | W12042808 |
| Property Type | Single Family |
| Community Name | Malton |
| Amenities Near By | Hospital, Public Transit, Schools, Park |
| Community Features | Pets Not Allowed |
| Features | Carpet Free |
| Parking Space Total | 1 |
| View Type | City View |
Building
| Bathroom Total | 2 |
| Bedrooms Above Ground | 3 |
| Bedrooms Total | 3 |
| Amenities | Recreation Centre, Exercise Centre, Visitor Parking, Storage - Locker |
| Appliances | Dishwasher, Dryer, Stove, Washer, Refrigerator |
| Exterior Finish | Brick |
| Flooring Type | Ceramic, Vinyl |
| Heating Fuel | Electric |
| Heating Type | Other |
| Size Interior | 1,000 - 1,199 Ft2 |
| Type | Apartment |
Parking
| Underground | |
| No Garage |
Land
| Acreage | No |
| Land Amenities | Hospital, Public Transit, Schools, Park |
Rooms
| Level | Type | Length | Width | Dimensions |
|---|---|---|---|---|
| Main Level | Kitchen | 3.25 m | 2.59 m | 3.25 m x 2.59 m |
| Main Level | Eating Area | 2.99 m | 2.66 m | 2.99 m x 2.66 m |
| Main Level | Living Room | 6.24 m | 3.45 m | 6.24 m x 3.45 m |
| Main Level | Primary Bedroom | 4.57 m | 3.91 m | 4.57 m x 3.91 m |
| Main Level | Bedroom 2 | 3.5 m | 3.35 m | 3.5 m x 3.35 m |
| Main Level | Bedroom 3 | 3.14 m | 3.04 m | 3.14 m x 3.04 m |
https://www.realtor.ca/real-estate/28076687/702-3577-derry-road-e-mississauga-malton-malton
Contact Us
Contact us for more information
Rachhpal Singh Saran
Salesperson
20-470 Chrysler Drive
Brampton, Ontario L6S 0C1
(905) 454-4000
(905) 463-0811
Dav Singh
Salesperson
dhrealtygroup.ca/
www.facebook.com/Davindersamyal
20-470 Chrysler Drive
Brampton, Ontario L6S 0C1
(905) 454-4000
(905) 463-0811

