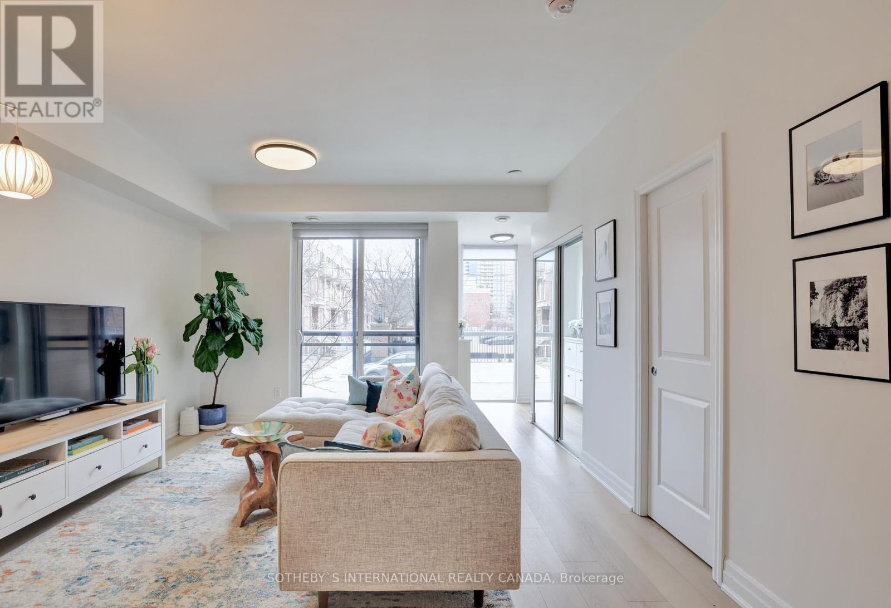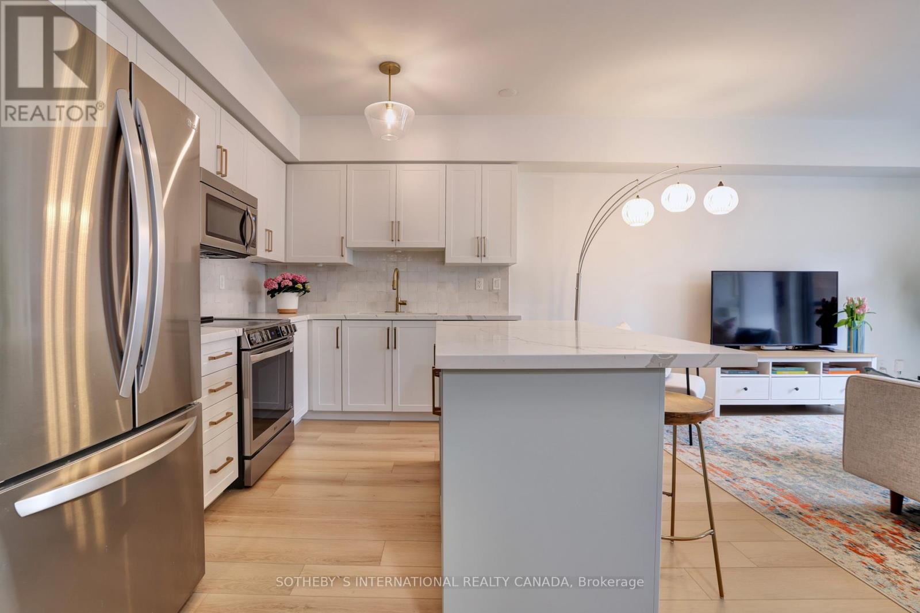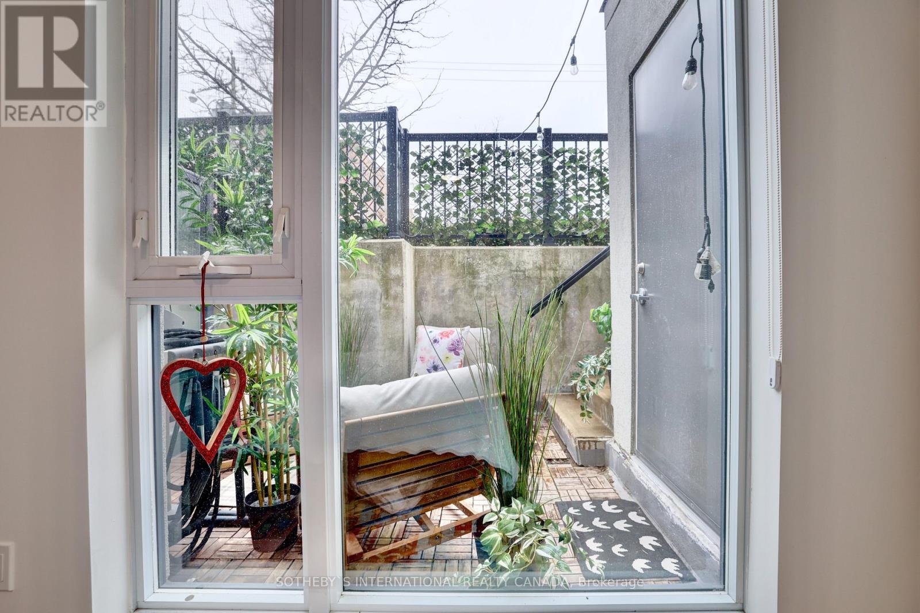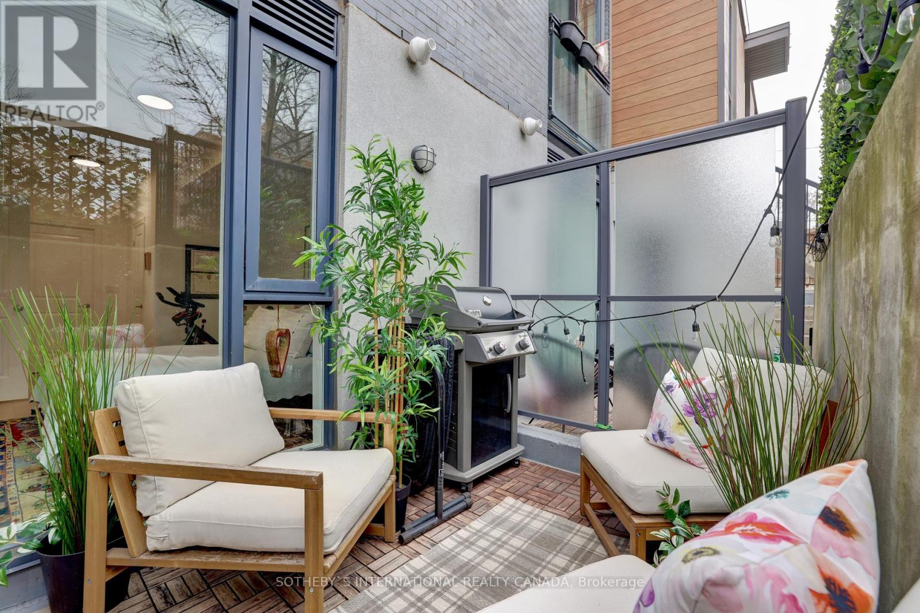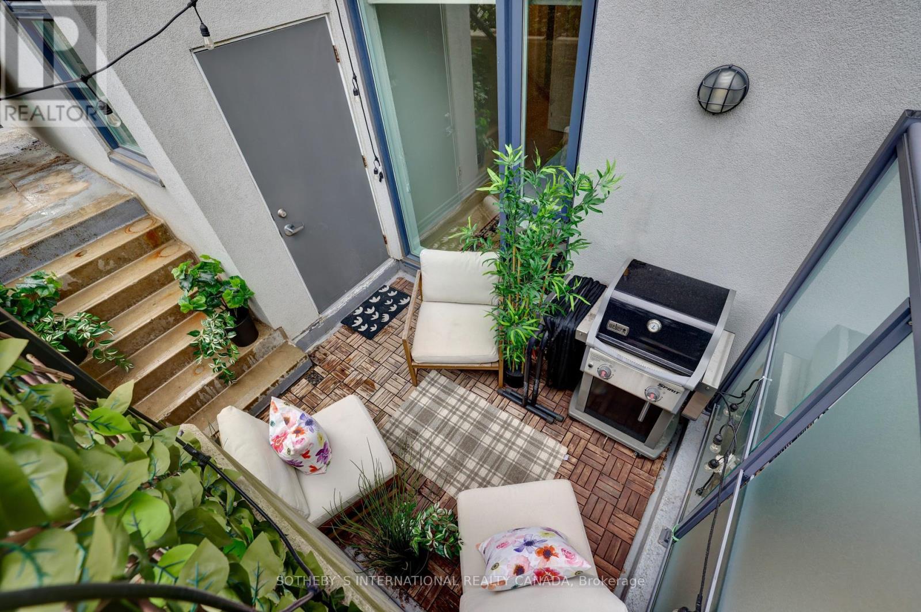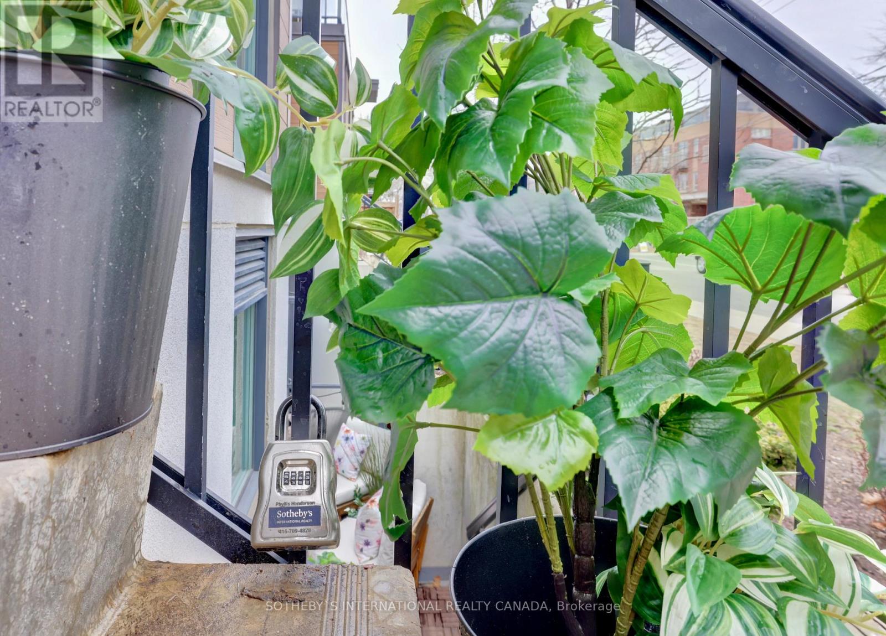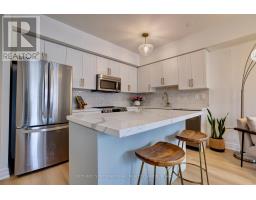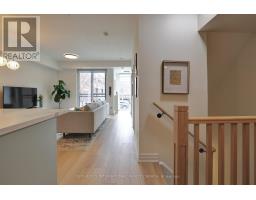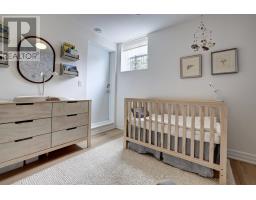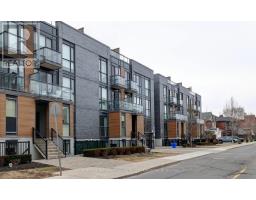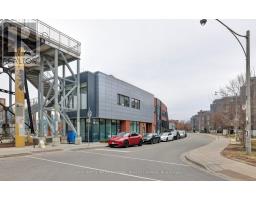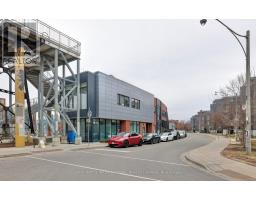702 - 370 Wallace Avenue Toronto, Ontario M6P 3P2
$899,900Maintenance, Common Area Maintenance, Parking
$414.43 Monthly
Maintenance, Common Area Maintenance, Parking
$414.43 MonthlyThis remarkable stacked townhouse is in the Toronto Junction area. This property offers the perfect blend of urban convenience and peaceful seclusion. Located just steps from transit, shops, and restaurants, it provides easy access to everything the vibrant Junction neighborhood has to offer, yet it maintains a quiet and private atmosphere.The townhouse itself boasts new hardwood flooring throughout, sleek quartz countertops, and modern stainless steel appliances. It features a private front yard patio, perfect for relaxing outdoors. Inside, you'll find two comfortable bedrooms and 2.5 well-appointed bathrooms, making it an ideal space for individuals or a small family. UPS express is 500m away. (id:50886)
Open House
This property has open houses!
5:00 pm
Ends at:7:00 pm
2:00 pm
Ends at:4:00 pm
2:00 pm
Ends at:4:00 pm
Property Details
| MLS® Number | W12054361 |
| Property Type | Single Family |
| Community Name | Dovercourt-Wallace Emerson-Junction |
| Amenities Near By | Public Transit |
| Community Features | Pet Restrictions |
| Features | Balcony |
| Parking Space Total | 1 |
| Structure | Patio(s) |
Building
| Bathroom Total | 3 |
| Bedrooms Above Ground | 2 |
| Bedrooms Below Ground | 1 |
| Bedrooms Total | 3 |
| Age | 6 To 10 Years |
| Appliances | Dryer, Microwave, Stove, Washer, Window Coverings, Refrigerator |
| Basement Development | Finished |
| Basement Features | Walk Out |
| Basement Type | N/a (finished) |
| Cooling Type | Central Air Conditioning |
| Exterior Finish | Brick |
| Flooring Type | Hardwood |
| Foundation Type | Concrete |
| Half Bath Total | 1 |
| Heating Fuel | Natural Gas |
| Heating Type | Forced Air |
| Stories Total | 2 |
| Size Interior | 1,000 - 1,199 Ft2 |
| Type | Row / Townhouse |
Parking
| Underground | |
| Garage |
Land
| Acreage | No |
| Land Amenities | Public Transit |
Rooms
| Level | Type | Length | Width | Dimensions |
|---|---|---|---|---|
| Lower Level | Primary Bedroom | 3.78 m | 3.06 m | 3.78 m x 3.06 m |
| Lower Level | Bedroom 2 | 3.46 m | 2.92 m | 3.46 m x 2.92 m |
| Lower Level | Bathroom | 2.47 m | 1.67 m | 2.47 m x 1.67 m |
| Lower Level | Laundry Room | Measurements not available | ||
| Main Level | Living Room | 4.83 m | 4 m | 4.83 m x 4 m |
| Main Level | Den | 2.48 m | 2.04 m | 2.48 m x 2.04 m |
| Main Level | Kitchen | 3.55 m | 2.63 m | 3.55 m x 2.63 m |
| Main Level | Bathroom | 2.28 m | 1 m | 2.28 m x 1 m |
Contact Us
Contact us for more information
Phyllis Henderson
Salesperson
phyllishenderson.ca/
3109 Bloor St West #1
Toronto, Ontario M8X 1E2
(416) 916-3931
(416) 960-3222




