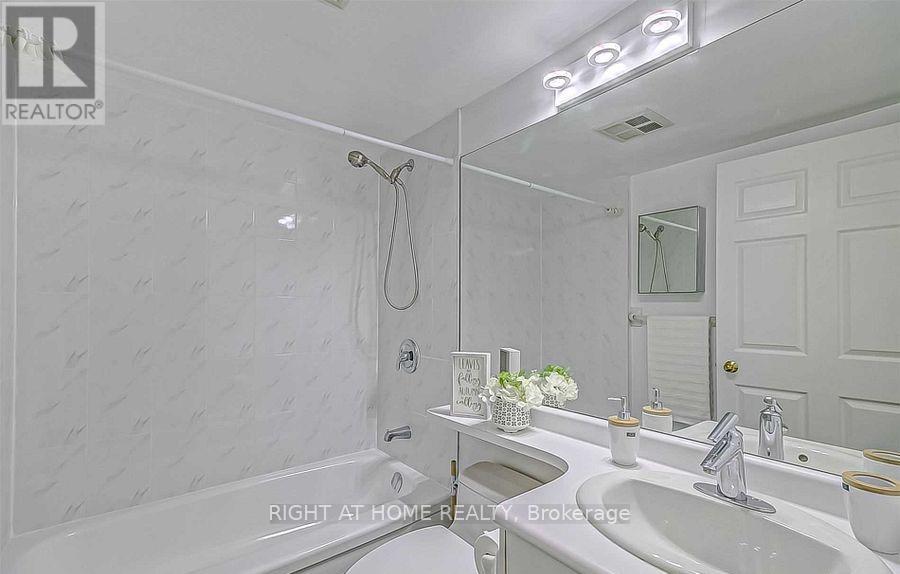702 - 409 Bloor Street E Toronto, Ontario M4W 1H7
$2,450 Monthly
The Rosedale Boutique Building With Only 23 Suites. Rarely Available 1 Br + Den (Or Second Bedroom) Corner Suite Has Spectacular Views Over The Rosedale Ravine & City Skyline. Marble Foyer& Kitchen & Bath. Upgraded Floorings In Lr,Den And Br, Upgraded Light Fixture In Lr & Bath, Wall To Wall Windows. Spacious Den Has Large Corner Windows & Sliding Glass Privacy Doors - Ideal Guest Bedroom. One Locker Included , Keyed Elevator Access With Only 3 Suites On This Level.5th Flr Common Terrace With Bbq, Subway Across St **** EXTRAS **** All Elf, Refrigerator, Stove, Dishwasher, Washer, Dryer, One Locker Included , Existing Window Coverings, Kitchen Exhaust (id:50886)
Property Details
| MLS® Number | C10416962 |
| Property Type | Single Family |
| Community Name | North St. James Town |
| AmenitiesNearBy | Park, Public Transit |
| CommunityFeatures | Pet Restrictions |
| Features | Conservation/green Belt |
| ViewType | View |
Building
| BathroomTotal | 1 |
| BedroomsAboveGround | 2 |
| BedroomsTotal | 2 |
| Amenities | Storage - Locker |
| CoolingType | Central Air Conditioning |
| ExteriorFinish | Brick, Concrete |
| FlooringType | Marble, Vinyl |
| HeatingFuel | Natural Gas |
| HeatingType | Other |
| SizeInterior | 599.9954 - 698.9943 Sqft |
| Type | Apartment |
Parking
| Underground |
Land
| Acreage | No |
| LandAmenities | Park, Public Transit |
Rooms
| Level | Type | Length | Width | Dimensions |
|---|---|---|---|---|
| Main Level | Foyer | 2.83 m | 1.16 m | 2.83 m x 1.16 m |
| Main Level | Living Room | 4.83 m | 3.1 m | 4.83 m x 3.1 m |
| Main Level | Kitchen | 2.24 m | 2.16 m | 2.24 m x 2.16 m |
| Main Level | Primary Bedroom | 3.28 m | 2.95 m | 3.28 m x 2.95 m |
| Main Level | Den | 2.95 m | 2.95 m | 2.95 m x 2.95 m |
Interested?
Contact us for more information
Patrick Lee
Salesperson
1550 16th Avenue Bldg B Unit 3 & 4
Richmond Hill, Ontario L4B 3K9





















