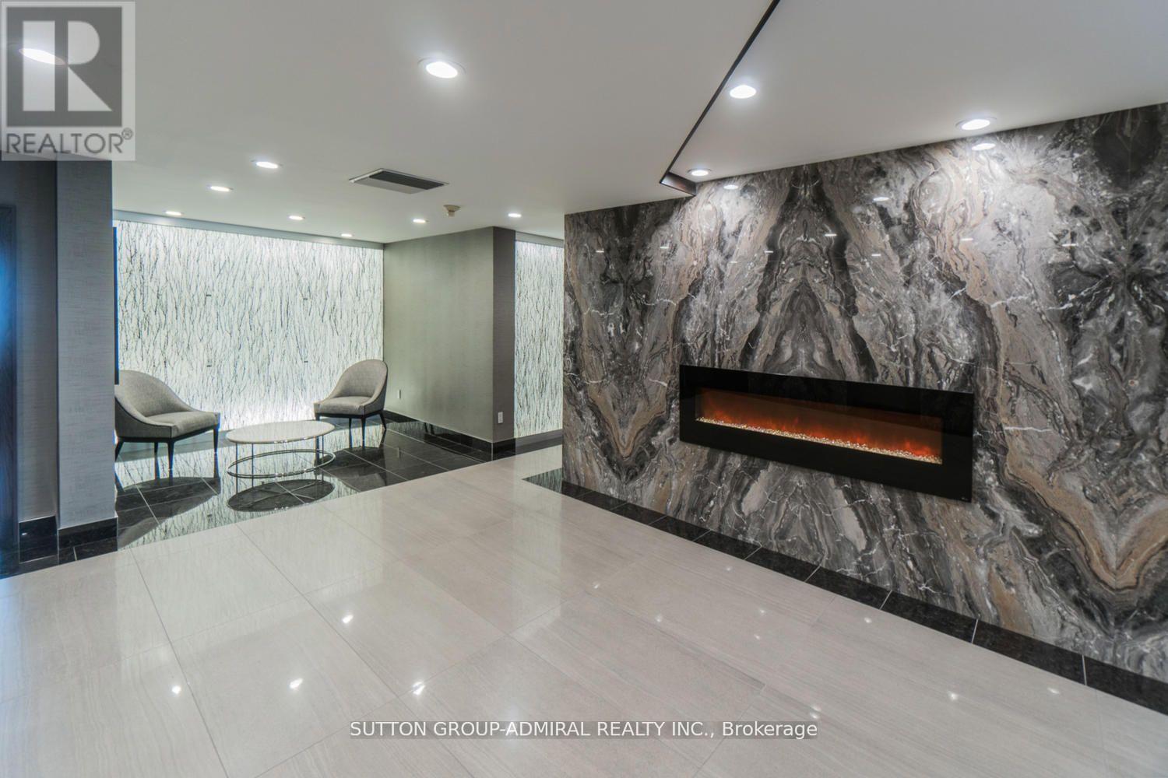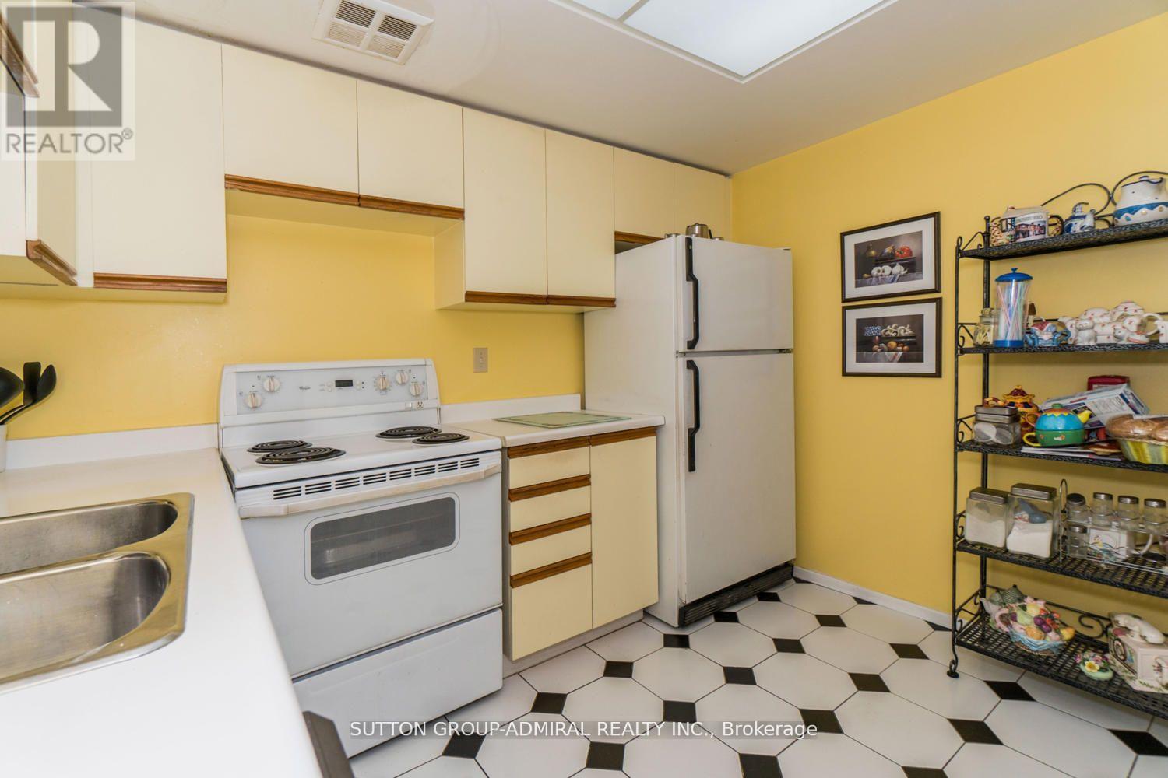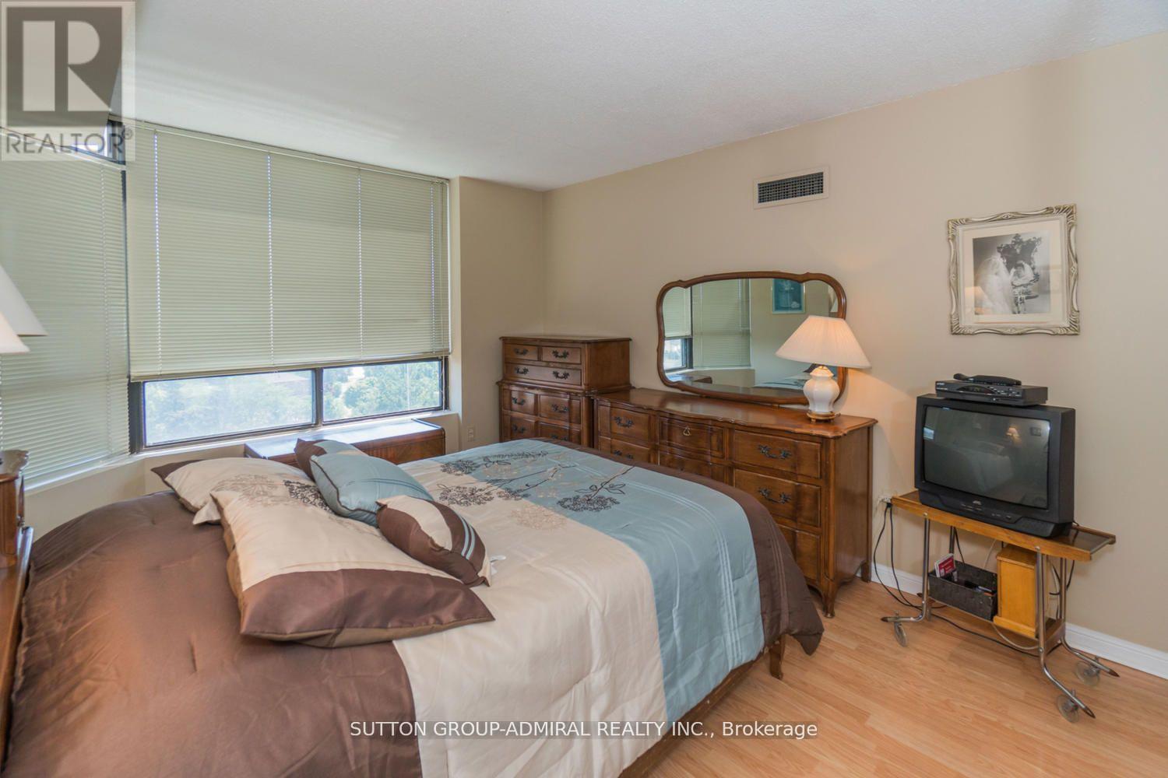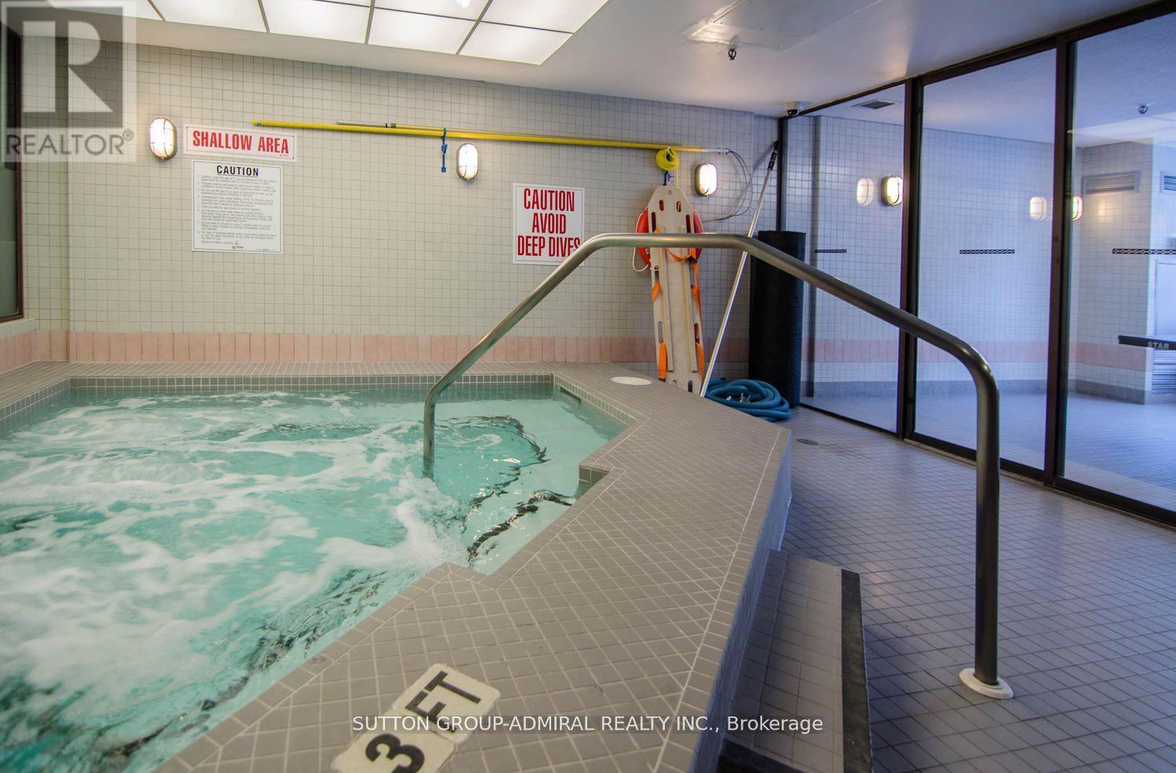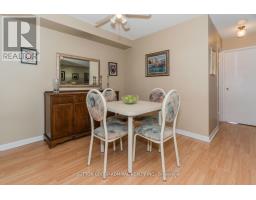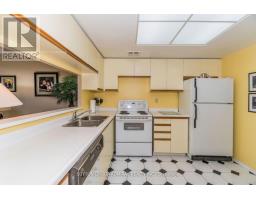702 - 7601 Bathurst Street Vaughan, Ontario L4J 4H5
$599,000Maintenance, Heat, Electricity, Water, Cable TV, Common Area Maintenance, Insurance, Parking
$729.87 Monthly
Maintenance, Heat, Electricity, Water, Cable TV, Common Area Maintenance, Insurance, Parking
$729.87 MonthlyRarely Available: Spacious 1+1 Bdrm Condo (875 Sf) In Demand Established Forest Hill North Building With Low Turnover. Open Concept Layout: Eat In Kitchen O/L Dining & Living Room Combined With Solarium (Could Be Office/Den) Laminate Floors. unobstructed, Quiet, North East Views From the Solarium And Bedroom. Large Prime Bedroom With Wall-To-Wall Closet & Wall-To-Wall Windows. laundry Room With Side-By-Side Machines. 24-Hour Gatehouse/Manned Security Guard. SHABBAT Elevator. Expansive Manicured Gardens With Outdoor Pool, Tennis Court, Tons Of Surface Visitor Parking. Luxurious building with recently remodeled and renovated lobby and hallways. Steps to public transportation, Promenade, No Frills, Community Centres, Sobeys, Shuls, Library. **** EXTRAS **** Amazing amenities:outdoor pool, tennis court,party rm,squash court,library, game room. Shabbat elevator. Low condo fees incl: all utilities (heat,hydro,Ignite Rogers VIP building package for cable Tv & Ignite Internet. 24 hr Security/Guard. (id:50886)
Property Details
| MLS® Number | N9358895 |
| Property Type | Single Family |
| Community Name | Crestwood-Springfarm-Yorkhill |
| CommunityFeatures | Pet Restrictions |
| ParkingSpaceTotal | 1 |
| PoolType | Outdoor Pool |
| Structure | Tennis Court |
Building
| BathroomTotal | 1 |
| BedroomsAboveGround | 1 |
| BedroomsBelowGround | 1 |
| BedroomsTotal | 2 |
| Amenities | Exercise Centre, Party Room, Visitor Parking |
| Appliances | Dryer, Refrigerator, Stove, Washer, Window Coverings |
| CoolingType | Central Air Conditioning |
| ExteriorFinish | Brick |
| FireProtection | Security Guard |
| FlooringType | Laminate, Ceramic |
| HeatingFuel | Natural Gas |
| HeatingType | Forced Air |
| SizeInterior | 799.9932 - 898.9921 Sqft |
| Type | Apartment |
Parking
| Underground |
Land
| Acreage | No |
Rooms
| Level | Type | Length | Width | Dimensions |
|---|---|---|---|---|
| Main Level | Living Room | 8.23 m | 3.1 m | 8.23 m x 3.1 m |
| Main Level | Dining Room | 2.9 m | 2.44 m | 2.9 m x 2.44 m |
| Main Level | Solarium | 3.2 m | 2.7 m | 3.2 m x 2.7 m |
| Main Level | Kitchen | 3.05 m | 2.9 m | 3.05 m x 2.9 m |
| Main Level | Primary Bedroom | 4.27 m | 3.27 m | 4.27 m x 3.27 m |
| Main Level | Laundry Room | 1.65 m | 1.55 m | 1.65 m x 1.55 m |
Interested?
Contact us for more information
Ian B. Maged
Salesperson
1206 Centre Street
Thornhill, Ontario L4J 3M9
Sarah Maged
Salesperson
1206 Centre Street
Thornhill, Ontario L4J 3M9





