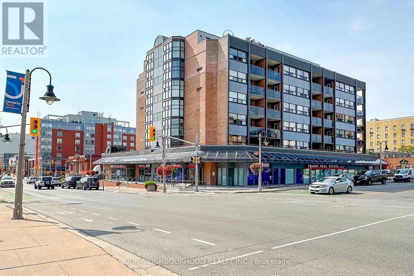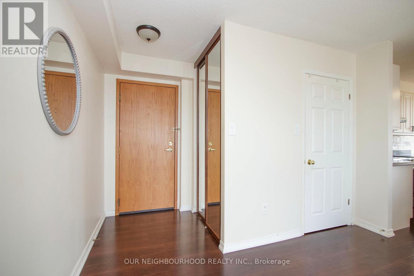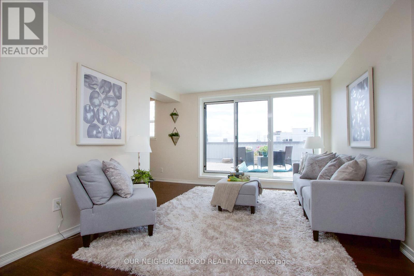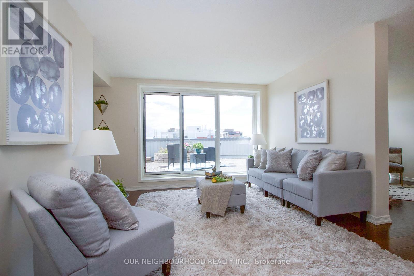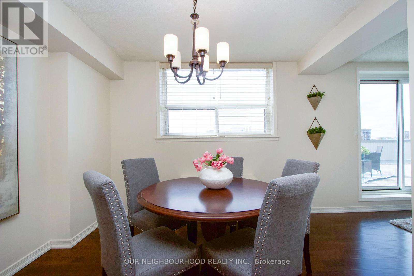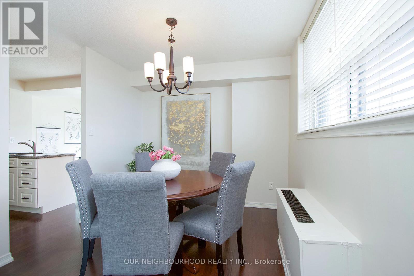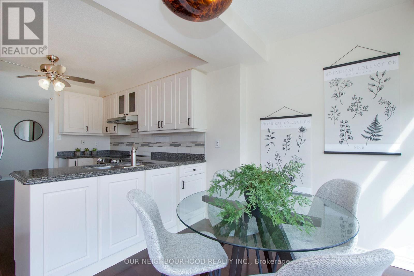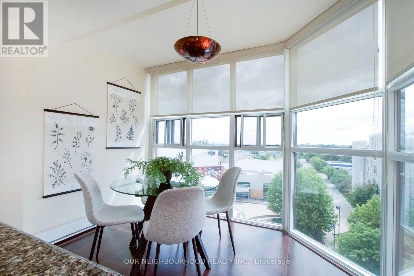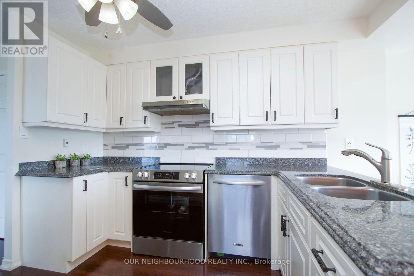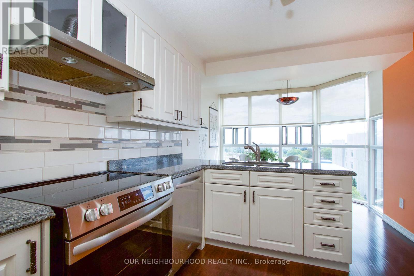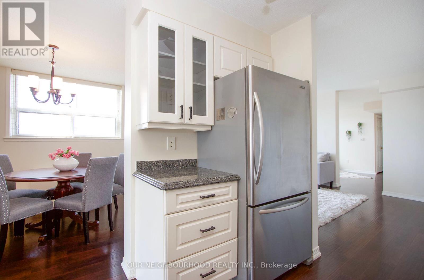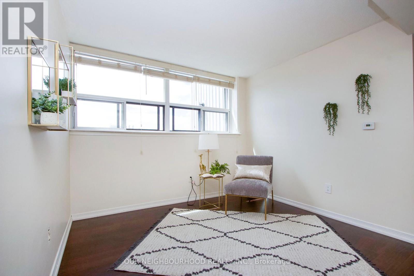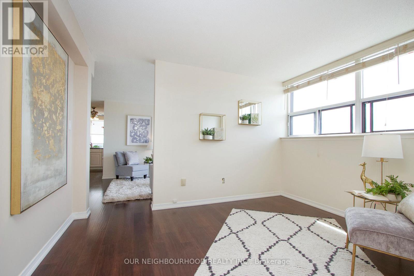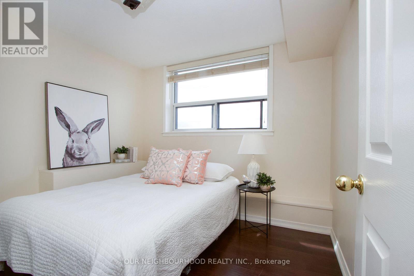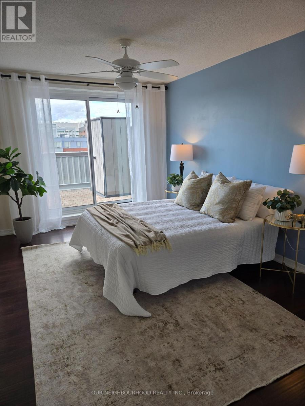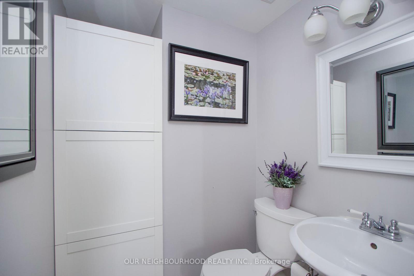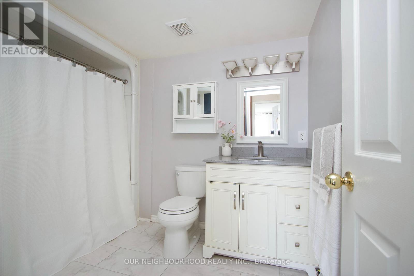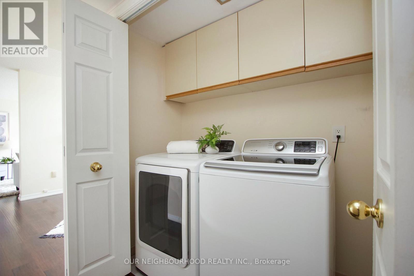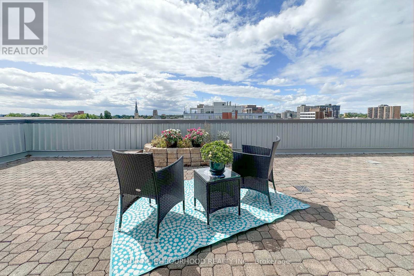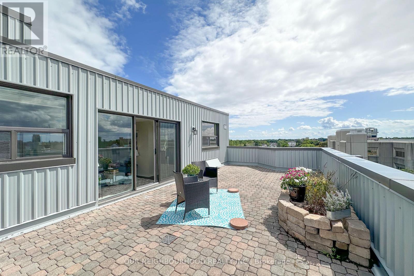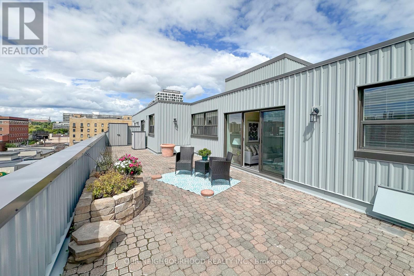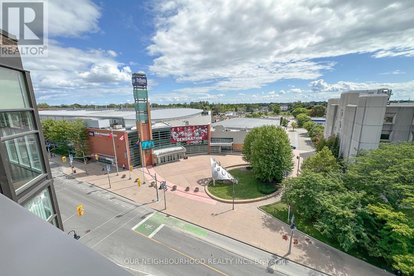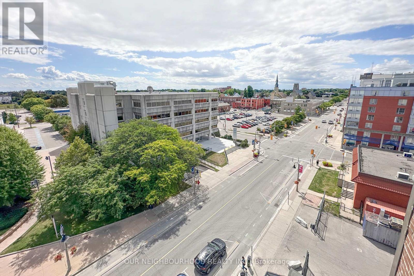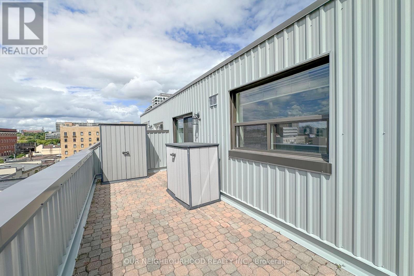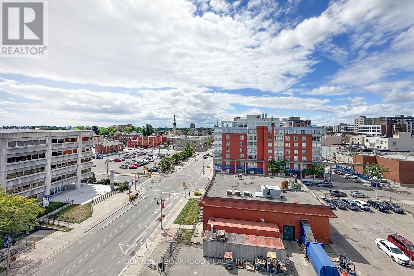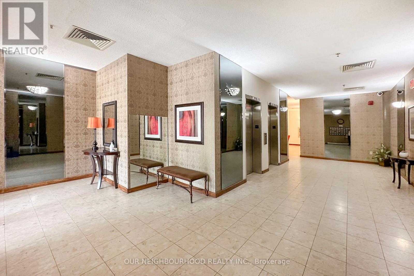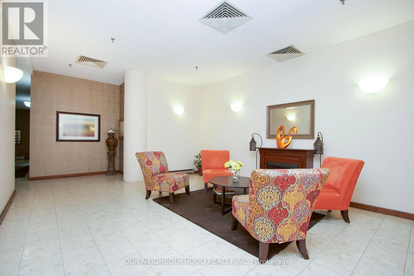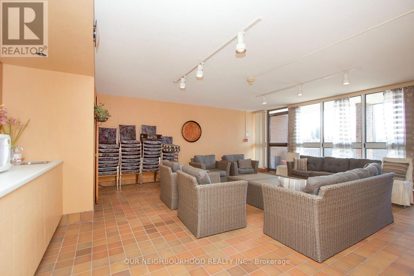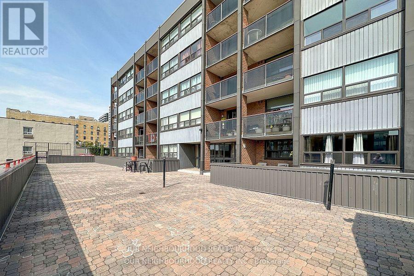702 - 80 Athol Street E Oshawa, Ontario L1H 8B7
$618,900Maintenance, Water, Common Area Maintenance, Parking
$966.40 Monthly
Maintenance, Water, Common Area Maintenance, Parking
$966.40 MonthlyRare Opportunity To Own A Unique Penthouse In A Small, Quiet, Well-Maintained Condo Building in Uptown Oshawa, Enjoy Spectacular Sunsets From Your Solarium/Kitchen With Floor-To-Ceiling Windows Offering A Panoramic View. Walk Out From the Living Room To the 55x12' Interlocked Terrace, Where You Can Relax And Garden With Ease, Newer Flooring Throughout, Separate Dining Room With Lots of Windows And Natural Light. Den/Office Or Media Room You Choose With a Large Window, 2 Bedrooms, Primary Bedroom With Walkout To Terrace, Ensuite Laundry, 2 Piece Powder Room And 3 Piece With Walk-In Shower. Lots Of Storage. Use Of the 2nd Floor Lounge Area And Patio. Hot Water Tank Owned, Hydro Separate Metered. Walk To Shops, Restaurants, Sports & Entertainment, Transit And Much More. Excuse the Construction, a New Front Walkway is Under Construction to Further Improve The Condo Building. Dogs Are Not Allowed. (id:50886)
Property Details
| MLS® Number | E12365884 |
| Property Type | Single Family |
| Community Name | Central |
| Amenities Near By | Hospital, Place Of Worship, Public Transit, Park |
| Community Features | Pet Restrictions |
| Features | Elevator, Carpet Free, In Suite Laundry |
| Parking Space Total | 1 |
| Structure | Patio(s) |
Building
| Bathroom Total | 2 |
| Bedrooms Above Ground | 2 |
| Bedrooms Total | 2 |
| Amenities | Party Room, Visitor Parking, Separate Heating Controls |
| Appliances | Water Heater, Dryer, Stove, Washer, Refrigerator |
| Cooling Type | Central Air Conditioning |
| Exterior Finish | Brick, Aluminum Siding |
| Flooring Type | Laminate, Ceramic |
| Half Bath Total | 1 |
| Heating Fuel | Electric |
| Heating Type | Heat Pump |
| Size Interior | 1,200 - 1,399 Ft2 |
| Type | Apartment |
Parking
| Underground | |
| Garage |
Land
| Acreage | No |
| Land Amenities | Hospital, Place Of Worship, Public Transit, Park |
Rooms
| Level | Type | Length | Width | Dimensions |
|---|---|---|---|---|
| Main Level | Kitchen | 3.14 m | 2.84 m | 3.14 m x 2.84 m |
| Main Level | Solarium | 3.04 m | 2.4 m | 3.04 m x 2.4 m |
| Main Level | Dining Room | 3.15 m | 2.76 m | 3.15 m x 2.76 m |
| Main Level | Living Room | 5 m | 3.35 m | 5 m x 3.35 m |
| Main Level | Den | 3.65 m | 3.06 m | 3.65 m x 3.06 m |
| Main Level | Primary Bedroom | 4.77 m | 3.03 m | 4.77 m x 3.03 m |
| Main Level | Bedroom 2 | 2.76 m | 2.36 m | 2.76 m x 2.36 m |
| Main Level | Utility Room | 1.3 m | 1.2 m | 1.3 m x 1.2 m |
https://www.realtor.ca/real-estate/28780397/702-80-athol-street-e-oshawa-central-central
Contact Us
Contact us for more information
Dana Mccormick
Salesperson
(833) 723-5353
www.danamccormick.com/
www.facebook.com/neighbourhooddana
twitter.com/danamariemc
www.linkedin.com/nhome/?trk=hb_tab_home
286 King St W Unit: 101
Oshawa, Ontario L1J 2J9
(905) 723-5353
(905) 723-5357
www.onri.ca/

