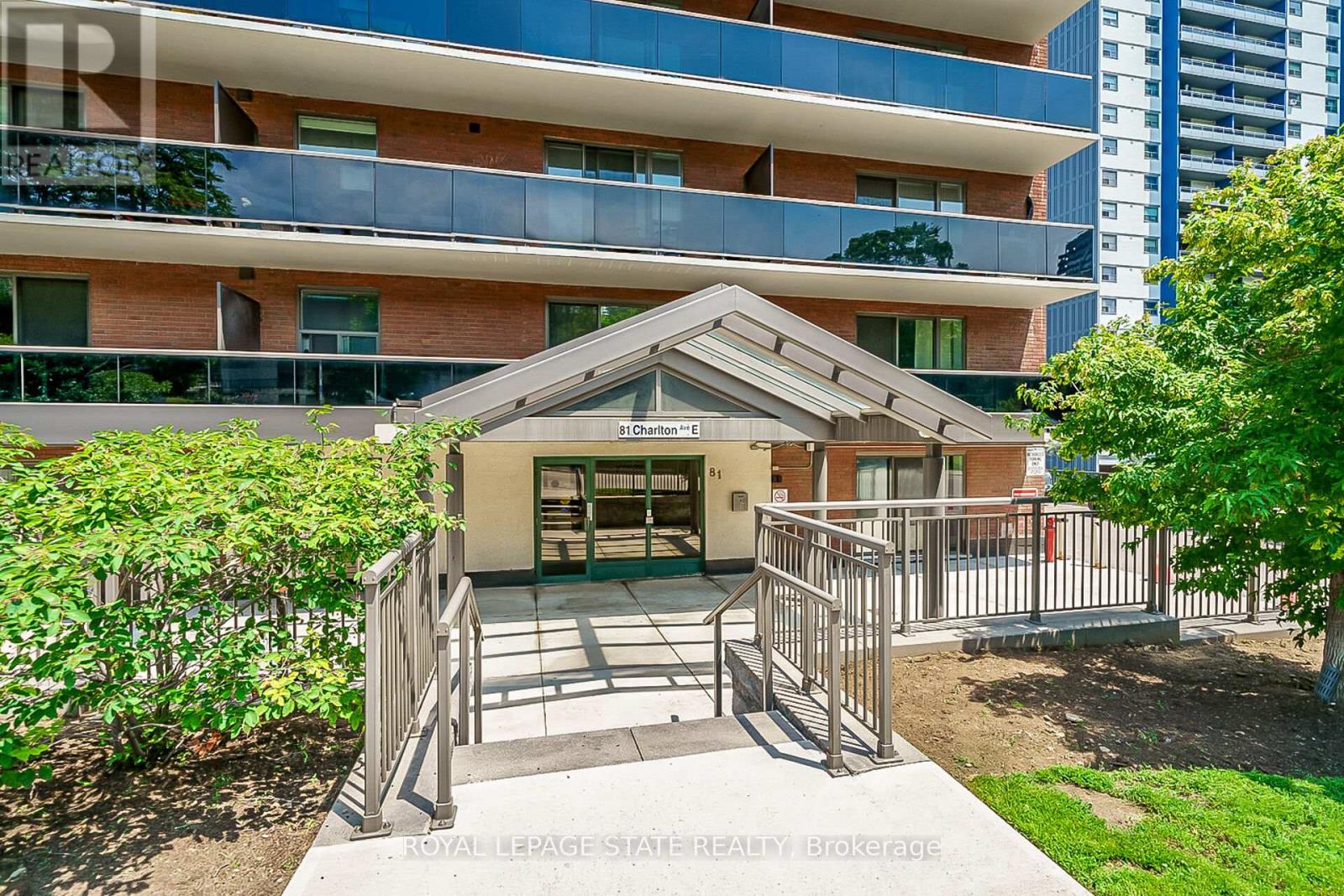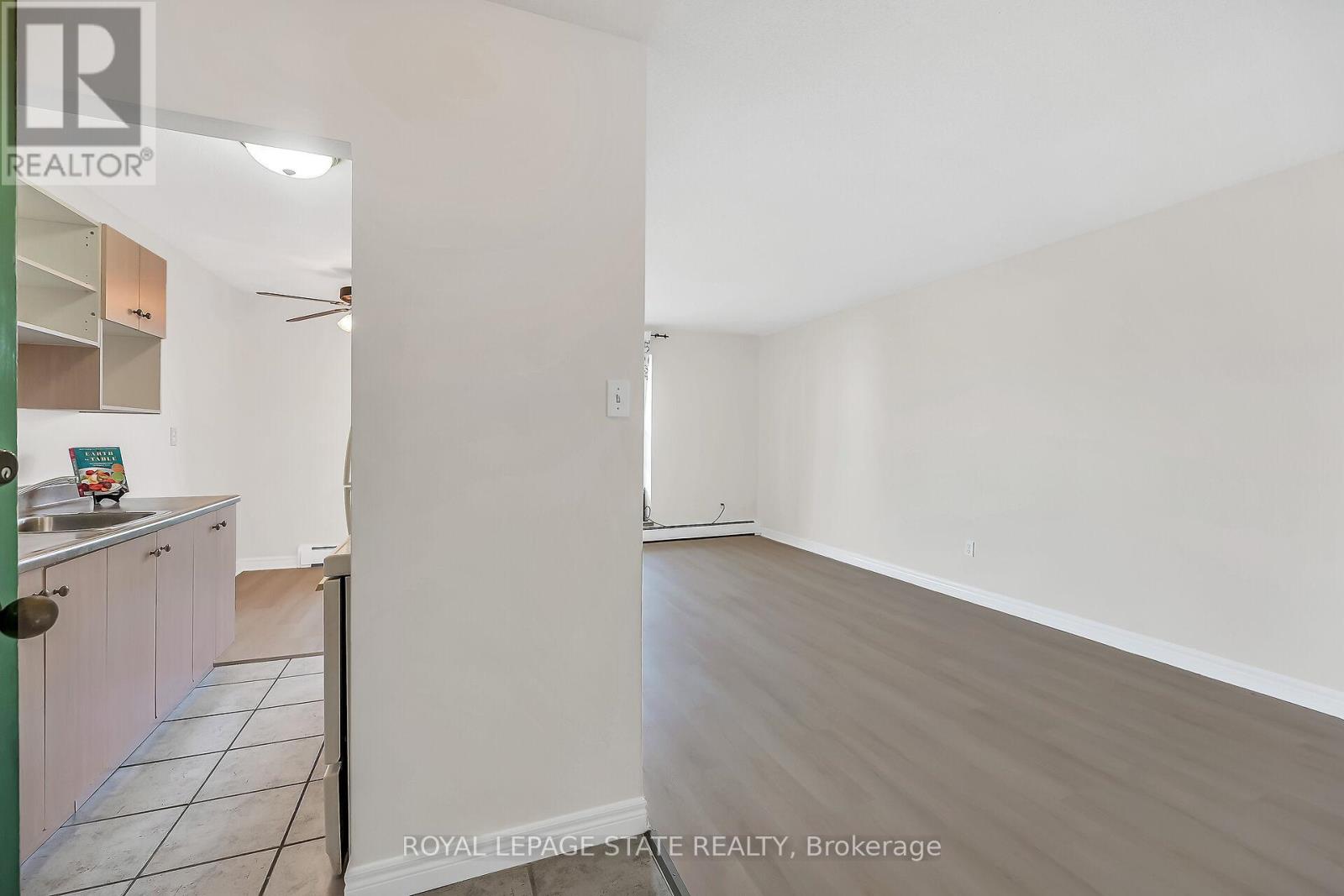702 - 81 Charlton Avenue E Hamilton, Ontario L8N 1Y7
$259,900Maintenance, Heat, Water, Common Area Maintenance, Insurance, Parking
$698.73 Monthly
Maintenance, Heat, Water, Common Area Maintenance, Insurance, Parking
$698.73 MonthlyLocation, lifestyle, and value! This move-in ready 1-bedroom condo offers urban living in a well-maintained, smaller building with an elevator and on-ground parking. Enjoy newly installed vinyl plank flooring, fresh paint, and a spacious carpet-free layout. Relax or entertain on the large balcony with panoramic city views and a peek at the lake. Walk to everythingjust minutes to Augusta, James, and Locke Streets with their cafes, restaurants, pubs, and boutiques. A stones throw from St. Joes Hospital, parks, shopping, and transitincluding the GO Station. Close to Hamiltons vibrant downtown core with theatres, live music, and a growing food scene. Visitor parking, highway access, and just a 20-minute drive to McMaster. Ideal for professionals, hospital staff, or anyone who loves convenience and walkability. Dont miss this opportunity! Some images are virtually staged. (id:50886)
Property Details
| MLS® Number | X12278845 |
| Property Type | Single Family |
| Community Name | Corktown |
| Amenities Near By | Hospital, Park, Schools, Public Transit, Place Of Worship |
| Community Features | Pet Restrictions |
| Features | Elevator, Lighting, Balcony, Laundry- Coin Operated |
| Parking Space Total | 1 |
| View Type | City View |
Building
| Bathroom Total | 1 |
| Bedrooms Above Ground | 1 |
| Bedrooms Total | 1 |
| Age | 51 To 99 Years |
| Amenities | Visitor Parking |
| Appliances | Stove, Window Air Conditioner, Refrigerator |
| Cooling Type | Window Air Conditioner |
| Exterior Finish | Brick, Concrete |
| Fire Protection | Security System |
| Flooring Type | Vinyl |
| Heating Fuel | Natural Gas |
| Heating Type | Radiant Heat |
| Size Interior | 500 - 599 Ft2 |
| Type | Apartment |
Parking
| No Garage |
Land
| Acreage | No |
| Land Amenities | Hospital, Park, Schools, Public Transit, Place Of Worship |
| Zoning Description | E3 |
Rooms
| Level | Type | Length | Width | Dimensions |
|---|---|---|---|---|
| Main Level | Living Room | 5.72 m | 3 m | 5.72 m x 3 m |
| Main Level | Kitchen | 2.13 m | 1.83 m | 2.13 m x 1.83 m |
| Main Level | Dining Room | 2.26 m | 2.13 m | 2.26 m x 2.13 m |
| Main Level | Bedroom | 3.96 m | 3.12 m | 3.96 m x 3.12 m |
| Main Level | Bathroom | 2.01 m | 1.37 m | 2.01 m x 1.37 m |
https://www.realtor.ca/real-estate/28592916/702-81-charlton-avenue-e-hamilton-corktown-corktown
Contact Us
Contact us for more information
Kathy Della-Nebbia
Salesperson
hamiltonrealestatesales.com/
www.facebook.com/RLPKathyDN
www.linkedin.com/in/rlpkathydn/
987 Rymal Rd Unit 100
Hamilton, Ontario L8W 3M2
(905) 574-4600
(905) 574-4345
www.royallepagestate.ca/













































































