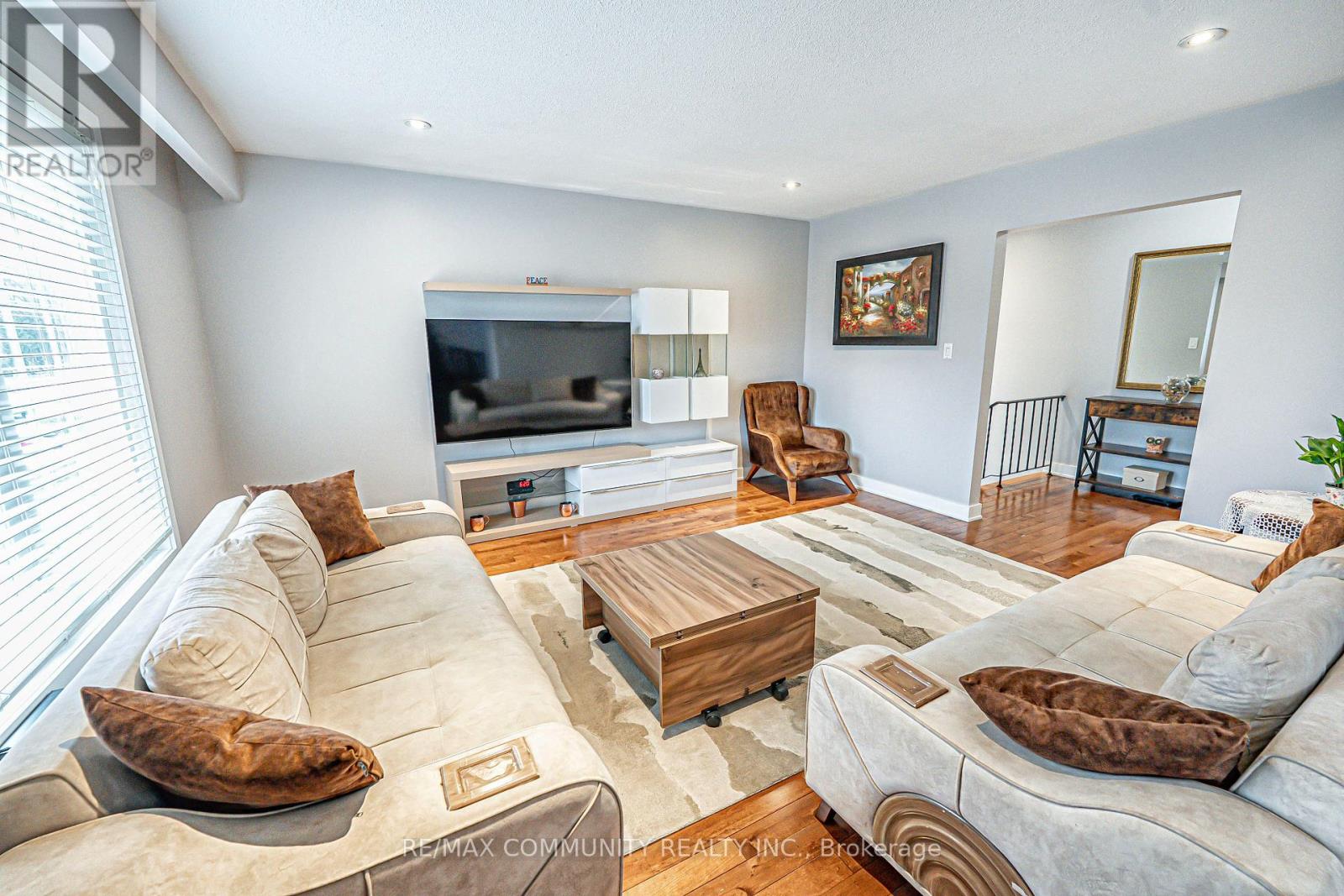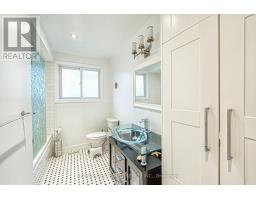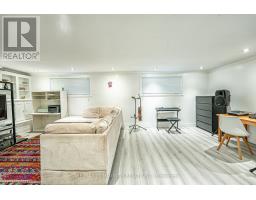702 Castleguard Crescent Burlington, Ontario L7N 2W6
$1,225,000
Welcome to this beautifully gem that seamlessly blends modern style, comfort, and functionality. This home features 3 spacious bedrooms and 2 tastefully updated bathrooms, designed to impress to your dream. The main level boasts hardwood and ceramic flooring, elegant crown moulding, and a bright kitchen complete with stainless steel appliances, granite countertops, and classic white cabinetry. The main level also includes three generous bedrooms and an updated 4-piece bathroom. Downstairs, the lower level offers a spacious family room with custom built-in cabinetry, shelving, a decorative fireplace, and large lookout windows that fill the space with natural lightperfect for relaxing or entertaining. (id:50886)
Open House
This property has open houses!
2:00 pm
Ends at:4:00 pm
Property Details
| MLS® Number | W12070286 |
| Property Type | Single Family |
| Community Name | Roseland |
| Amenities Near By | Park, Public Transit, Schools |
| Features | Level Lot |
| Parking Space Total | 5 |
Building
| Bathroom Total | 2 |
| Bedrooms Above Ground | 3 |
| Bedrooms Below Ground | 1 |
| Bedrooms Total | 4 |
| Age | 31 To 50 Years |
| Appliances | Oven - Built-in |
| Architectural Style | Raised Bungalow |
| Basement Development | Partially Finished |
| Basement Type | Full (partially Finished) |
| Construction Style Attachment | Detached |
| Cooling Type | Central Air Conditioning |
| Exterior Finish | Aluminum Siding, Brick |
| Foundation Type | Brick, Concrete |
| Heating Fuel | Natural Gas |
| Heating Type | Forced Air |
| Stories Total | 1 |
| Size Interior | 1,100 - 1,500 Ft2 |
| Type | House |
| Utility Water | Municipal Water |
Parking
| Attached Garage | |
| Garage |
Land
| Acreage | No |
| Land Amenities | Park, Public Transit, Schools |
| Sewer | Sanitary Sewer |
| Size Depth | 95 Ft |
| Size Frontage | 52 Ft ,8 In |
| Size Irregular | 52.7 X 95 Ft |
| Size Total Text | 52.7 X 95 Ft|under 1/2 Acre |
| Zoning Description | Res |
Rooms
| Level | Type | Length | Width | Dimensions |
|---|---|---|---|---|
| Basement | Bathroom | 1 m | 1 m | 1 m x 1 m |
| Basement | Recreational, Games Room | 7.34 m | 3.81 m | 7.34 m x 3.81 m |
| Basement | Bedroom | 4.75 m | 3.86 m | 4.75 m x 3.86 m |
| Main Level | Living Room | 4.65 m | 4.06 m | 4.65 m x 4.06 m |
| Main Level | Dining Room | 3.45 m | 3.15 m | 3.45 m x 3.15 m |
| Main Level | Primary Bedroom | 3.96 m | 3.45 m | 3.96 m x 3.45 m |
| Main Level | Bedroom | 4.06 m | 2.92 m | 4.06 m x 2.92 m |
| Main Level | Bedroom | 3 m | 2.87 m | 3 m x 2.87 m |
| Main Level | Kitchen | 5.86 m | 3.98 m | 5.86 m x 3.98 m |
| Main Level | Bathroom | 1 m | 1 m | 1 m x 1 m |
https://www.realtor.ca/real-estate/28139115/702-castleguard-crescent-burlington-roseland-roseland
Contact Us
Contact us for more information
Vignes Sinnadurai
Broker
(647) 286-9089
www.sellwithvignes.com/
www.facebook.com/callvignes
www.linkedin.com/in/vignes-sinnadurai-a19203bb/
203 - 1265 Morningside Ave
Toronto, Ontario M1B 3V9
(416) 287-2222
(416) 282-4488















































































